Window In Shower Bathroom Design Ideas with White Benchtops
Refine by:
Budget
Sort by:Popular Today
121 - 140 of 304 photos
Item 1 of 3
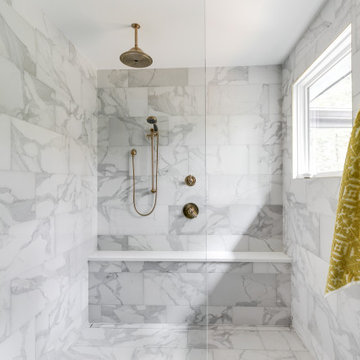
Design ideas for a mid-sized midcentury master bathroom in Richmond with flat-panel cabinets, medium wood cabinets, a curbless shower, a one-piece toilet, green tile, ceramic tile, white walls, marble floors, an integrated sink, solid surface benchtops, white floor, an open shower, white benchtops, a double vanity and a floating vanity.
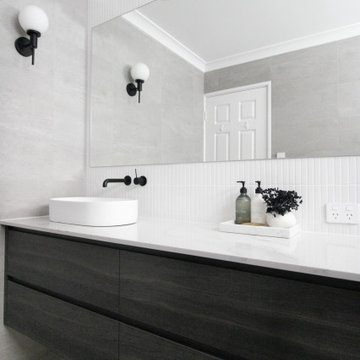
Kit Kat Tiles, Walk In Shower, OTB Bathrooms, On the Ball Bathrooms, Dark Charcoal Vanity, Essastone Calacatta Stone, Half Wall, Shower Ledge, Wet Room, Modern But Classic Bathroom
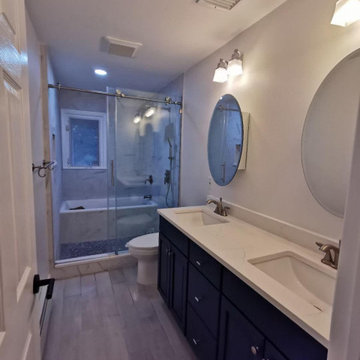
Inspiration for a large modern master wet room bathroom in Hawaii with shaker cabinets, black cabinets, an alcove tub, a one-piece toilet, gray tile, stone slab, white walls, vinyl floors, an undermount sink, engineered quartz benchtops, grey floor, a sliding shower screen, white benchtops, a double vanity and a built-in vanity.
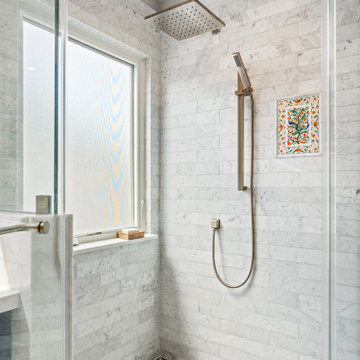
Large transitional master bathroom in San Francisco with raised-panel cabinets, blue cabinets, a freestanding tub, a corner shower, a bidet, gray tile, marble, grey walls, marble floors, an undermount sink, engineered quartz benchtops, grey floor, a hinged shower door, white benchtops, a double vanity and a built-in vanity.
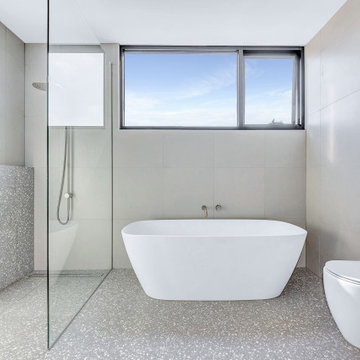
Main kids upstairs bathroom in Brighton custom build
Design ideas for a mid-sized contemporary master bathroom in Melbourne with light wood cabinets, a freestanding tub, an open shower, gray tile, porcelain tile, porcelain floors, an undermount sink, engineered quartz benchtops, an open shower, white benchtops, a double vanity and a floating vanity.
Design ideas for a mid-sized contemporary master bathroom in Melbourne with light wood cabinets, a freestanding tub, an open shower, gray tile, porcelain tile, porcelain floors, an undermount sink, engineered quartz benchtops, an open shower, white benchtops, a double vanity and a floating vanity.
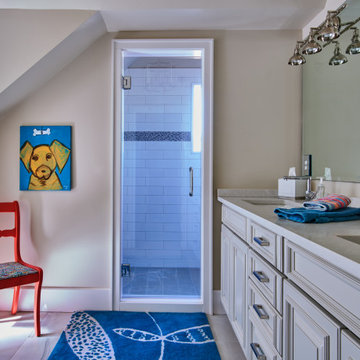
We LOVE this kids bathroom! Beautiful vaulted ceiling with sophisticated and colorful accents.
Photo of a contemporary bathroom in Other with flat-panel cabinets, grey cabinets, an alcove shower, a one-piece toilet, beige walls, travertine floors, an undermount sink, granite benchtops, grey floor, a hinged shower door, white benchtops, a single vanity, a built-in vanity and vaulted.
Photo of a contemporary bathroom in Other with flat-panel cabinets, grey cabinets, an alcove shower, a one-piece toilet, beige walls, travertine floors, an undermount sink, granite benchtops, grey floor, a hinged shower door, white benchtops, a single vanity, a built-in vanity and vaulted.
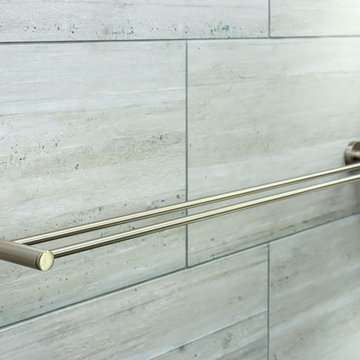
This complete home remodel was complete by taking the early 1990's home and bringing it into the new century with opening up interior walls between the kitchen, dining, and living space, remodeling the living room/fireplace kitchen, guest bathroom, creating a new master bedroom/bathroom floor plan, and creating an outdoor space for any sized party!
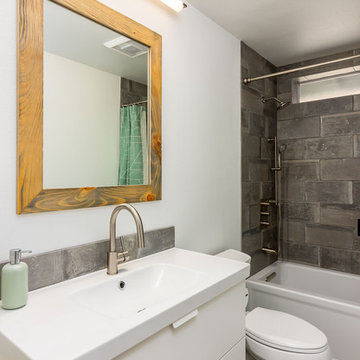
This complete home remodel was complete by taking the early 1990's home and bringing it into the new century with opening up interior walls between the kitchen, dining, and living space, remodeling the living room/fireplace kitchen, guest bathroom, creating a new master bedroom/bathroom floor plan, and creating an outdoor space for any sized party!
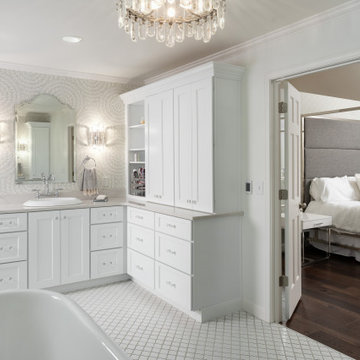
A dreamy primary bathroom in tones of gray and white with a dual shower and freestanding tub. The wallpaper is Thibault Aster Grey. The white mosaic tile blends well with the marble-style shower tile. Both his and her vanities are Shiloh in Arctic with a full overlay door. Cambria Ella countertops and Restoration Hardware TRADITIONAL CLEAR GLASS PULL & knob are classic choices. The sinks, faucets, and tub are all Signature Hardware.
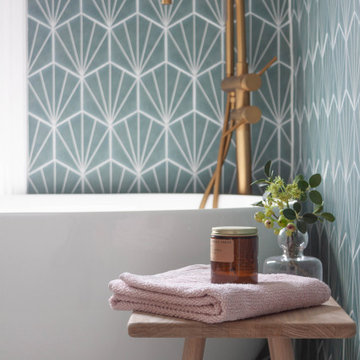
Petite Clearwater freestanding bath with elegant gold taps from Lusso Stone.
Design ideas for a small contemporary wet room bathroom in West Midlands with flat-panel cabinets, medium wood cabinets, a freestanding tub, blue tile, porcelain tile, white walls, marble floors, marble benchtops, white benchtops, a single vanity, a floating vanity, a wall-mount sink, white floor and an open shower.
Design ideas for a small contemporary wet room bathroom in West Midlands with flat-panel cabinets, medium wood cabinets, a freestanding tub, blue tile, porcelain tile, white walls, marble floors, marble benchtops, white benchtops, a single vanity, a floating vanity, a wall-mount sink, white floor and an open shower.
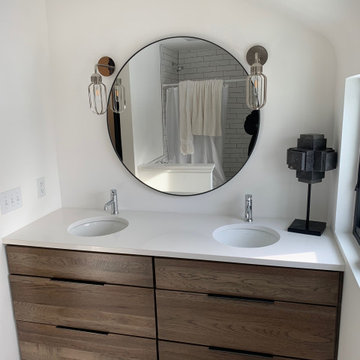
Design ideas for a mid-sized modern 3/4 bathroom in Detroit with ceramic floors, an undermount sink, engineered quartz benchtops, white benchtops, shaker cabinets, dark wood cabinets, an alcove shower, a two-piece toilet, white tile, subway tile, white walls, white floor, a shower curtain, a double vanity and a built-in vanity.
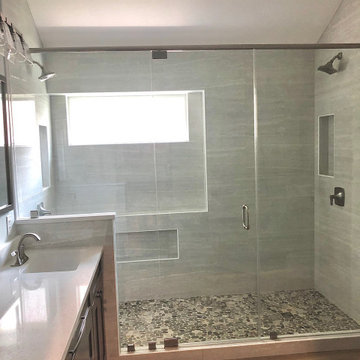
Gorgeous owners bathroom after renovation
Photo of a mid-sized transitional master bathroom in Austin with shaker cabinets, brown cabinets, a double shower, a one-piece toilet, gray tile, ceramic tile, vinyl floors, an undermount sink, engineered quartz benchtops, brown floor, a hinged shower door, white benchtops, a double vanity and a built-in vanity.
Photo of a mid-sized transitional master bathroom in Austin with shaker cabinets, brown cabinets, a double shower, a one-piece toilet, gray tile, ceramic tile, vinyl floors, an undermount sink, engineered quartz benchtops, brown floor, a hinged shower door, white benchtops, a double vanity and a built-in vanity.
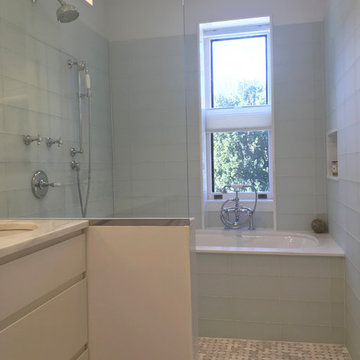
This bathroom was all about relaxation and rejuvenation. Glass tile mixed with marble flooring balance modern amenities with authentic tried and true finishes.
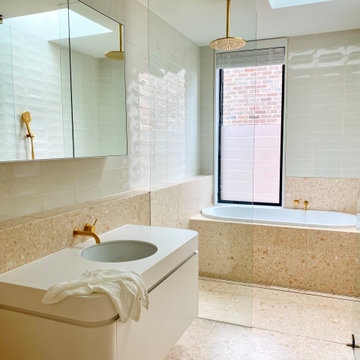
This elegant bathroom is designed with a combination of simple lines and a calming material palette that allows for total relaxation. The terrazzo tile and the brass fixtures add warmth and subtle luxury.
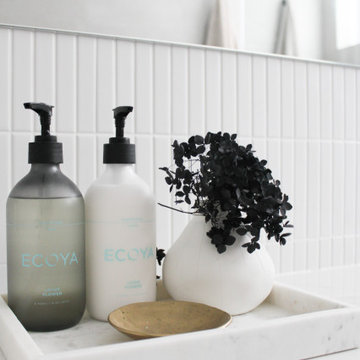
Kit Kat Tiles, Walk In Shower, OTB Bathrooms, On the Ball Bathrooms, Dark Charcoal Vanity, Essastone Calacatta Stone, Half Wall, Shower Ledge, Wet Room, Modern But Classic Bathroom
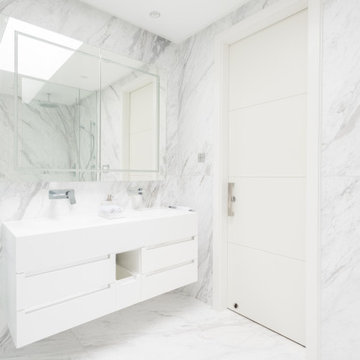
Dreamy Marble Enclosed Shower, with Stunning Skylight, modern towel rail and two sinks.
This is an example of an expansive contemporary kids bathroom in London with flat-panel cabinets, white cabinets, an open shower, black and white tile, marble, multi-coloured walls, marble floors, a wall-mount sink, quartzite benchtops, multi-coloured floor, a hinged shower door, white benchtops, a double vanity and a built-in vanity.
This is an example of an expansive contemporary kids bathroom in London with flat-panel cabinets, white cabinets, an open shower, black and white tile, marble, multi-coloured walls, marble floors, a wall-mount sink, quartzite benchtops, multi-coloured floor, a hinged shower door, white benchtops, a double vanity and a built-in vanity.
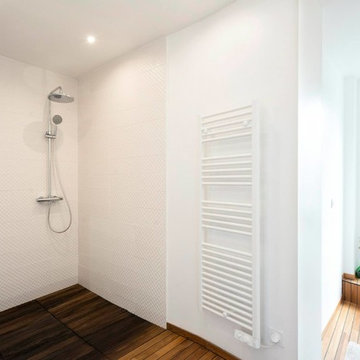
Salle de bain des enfants avec double douche
Expansive contemporary kids bathroom in Paris with beaded inset cabinets, white cabinets, an open shower, a one-piece toilet, white tile, ceramic tile, white walls, dark hardwood floors, an undermount sink, solid surface benchtops, beige floor, an open shower, white benchtops, a double vanity and a built-in vanity.
Expansive contemporary kids bathroom in Paris with beaded inset cabinets, white cabinets, an open shower, a one-piece toilet, white tile, ceramic tile, white walls, dark hardwood floors, an undermount sink, solid surface benchtops, beige floor, an open shower, white benchtops, a double vanity and a built-in vanity.
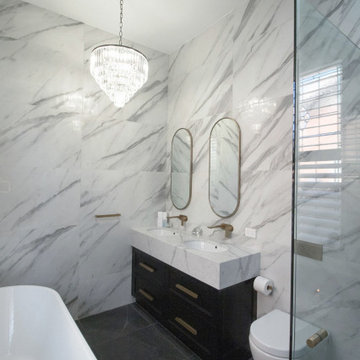
If you saw the 'before' you'd be shocked. Even the owners of this lovely ensuite say they think they'll be asked to leave by 10.00am because they feel like they're in a luxe hotel. 200mm deep countertop n the custom vanity, stunning chandelier, high-end tiling and a luxurious sky window over the shower. Sweet ensuite.
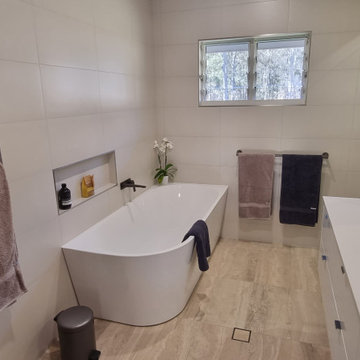
We took this tired old bathroom that was very cramped for room and rearranged the layout and swapped a door for a cavity slider giving it a lot more room and better access. The toilet was way down a long hallway with lots of space wasted, we moved the toilet so we could add a shower where the toilet used to be, the client wanted the toilet in a separate space still. The client is thrilled with the finished job.
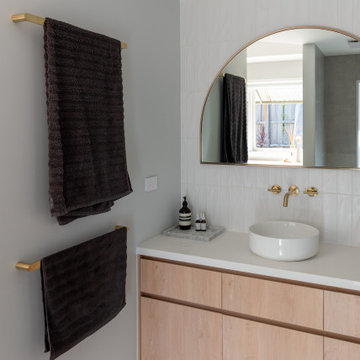
Design ideas for a mid-sized scandinavian master bathroom in Melbourne with flat-panel cabinets, medium wood cabinets, an open shower, a wall-mount toilet, white tile, porcelain tile, grey walls, porcelain floors, a vessel sink, solid surface benchtops, grey floor, an open shower, white benchtops, a single vanity and a floating vanity.
Window In Shower Bathroom Design Ideas with White Benchtops
7