Bathroom Design Ideas with White Floor and White Benchtops
Refine by:
Budget
Sort by:Popular Today
1 - 20 of 31,912 photos
Item 1 of 3

Design ideas for a contemporary bathroom in Melbourne with flat-panel cabinets, medium wood cabinets, a freestanding tub, a vessel sink, white floor, white benchtops, a niche, a double vanity and a floating vanity.

Small contemporary master bathroom in Melbourne with beaded inset cabinets, medium wood cabinets, an open shower, a one-piece toilet, white tile, porcelain tile, white walls, porcelain floors, a vessel sink, solid surface benchtops, white floor, an open shower, white benchtops, a single vanity and a floating vanity.

This lovely bathroom has everything that represents good design: well balanced; functional; aesthetically pleasing, interesting and individual; good use of space; and not only meeting, but exceeding, the clients' brief.
The carefully chosen floor and feature wall tiles add a definite individual stamp, and allude to perhaps an art deco or retro mood. The room would be simply just another white bathroom without them. The white and black of the tiles is reflected in the selection of the white wall tiles and black tapware and accessories. The monochrome theme is then softened and made more inviting by the addition of the timber vanity with its fluted basins. The pretty mirrors are the touch of genius here, defying the straight lines elsewhere, and asserting their style on the whole. Successfully blending styles, shapes, colours and textures is the key to a result that supersedes the ordinary and says: 'This is my space'.
The right advice and professional knowhow, including correct execution (note the beautiful tiling by our talented tilers), is also essential to ensure a polished designer-look.
It is very much worth your time to carefully consider and select each individual element, ensuring that each one is of the highest quality within your budget. This will ensure a pleasing long-lasting look, no matter the whims of fashion.

A serene colour palette with shades of Dulux Bruin Spice and Nood Co peach concrete adds warmth to a south-facing bathroom, complemented by dramatic white floor-to-ceiling shower curtains. Finishes of handmade clay herringbone tiles, raw rendered walls and marbled surfaces adds texture to the bathroom renovation.

Family Bathroom Renovation in Melbourne. Bohemian styled and neutral tones anchored by the custom made timber double vanity, oval mirrors and tiger bronze fixtures. A free-standing bath and walk-in shower creating a sense of space

The bathroom is minimalist. It has neutral tone such as white and very light grey. The texture of the mosaic tiles, marble tiles and terrazzo floor tiles create variation and interest in different surfaces.

Photo of a contemporary bathroom in Gold Coast - Tweed with flat-panel cabinets, medium wood cabinets, a curbless shower, green tile, a vessel sink, white floor, an open shower, white benchtops, a double vanity and a built-in vanity.
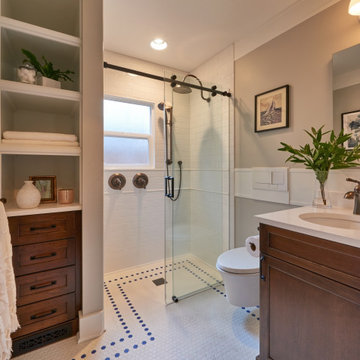
Design ideas for a small transitional bathroom in Seattle with shaker cabinets, medium wood cabinets, a curbless shower, a wall-mount toilet, white tile, beige walls, ceramic floors, an undermount sink, engineered quartz benchtops, white floor, a sliding shower screen, white benchtops, a single vanity and a built-in vanity.

Corner shower with stone slab walls, a corner niche, bench and House of Rohl fixtures.
Photos by Chris Veith
This is an example of a large traditional master bathroom in New York with beaded inset cabinets, an undermount tub, white tile, mosaic tile, marble floors, an undermount sink, quartzite benchtops, white floor, a hinged shower door and white benchtops.
This is an example of a large traditional master bathroom in New York with beaded inset cabinets, an undermount tub, white tile, mosaic tile, marble floors, an undermount sink, quartzite benchtops, white floor, a hinged shower door and white benchtops.

Large and modern master bathroom primary bathroom. Grey and white marble paired with warm wood flooring and door. Expansive curbless shower and freestanding tub sit on raised platform with LED light strip. Modern glass pendants and small black side table add depth to the white grey and wood bathroom. Large skylights act as modern coffered ceiling flooding the room with natural light.
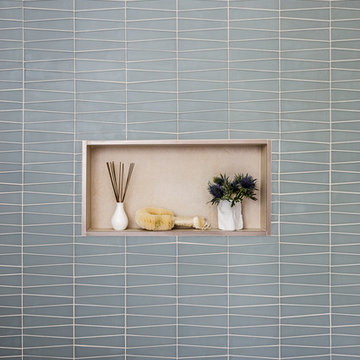
• Remodeled Eichler bathroom
• General Contractor: CKM Construction
• Mosiac Glass Tile: Island Stone / Waveline
• Shower niche
Small contemporary bathroom in San Francisco with beige cabinets, a drop-in tub, a shower/bathtub combo, green tile, ceramic tile, white walls, a wall-mount sink, solid surface benchtops, a shower curtain, a one-piece toilet, ceramic floors, white floor, white benchtops, a single vanity and a floating vanity.
Small contemporary bathroom in San Francisco with beige cabinets, a drop-in tub, a shower/bathtub combo, green tile, ceramic tile, white walls, a wall-mount sink, solid surface benchtops, a shower curtain, a one-piece toilet, ceramic floors, white floor, white benchtops, a single vanity and a floating vanity.

Download our free ebook, Creating the Ideal Kitchen. DOWNLOAD NOW
This master bath remodel is the cat's meow for more than one reason! The materials in the room are soothing and give a nice vintage vibe in keeping with the rest of the home. We completed a kitchen remodel for this client a few years’ ago and were delighted when she contacted us for help with her master bath!
The bathroom was fine but was lacking in interesting design elements, and the shower was very small. We started by eliminating the shower curb which allowed us to enlarge the footprint of the shower all the way to the edge of the bathtub, creating a modified wet room. The shower is pitched toward a linear drain so the water stays in the shower. A glass divider allows for the light from the window to expand into the room, while a freestanding tub adds a spa like feel.
The radiator was removed and both heated flooring and a towel warmer were added to provide heat. Since the unit is on the top floor in a multi-unit building it shares some of the heat from the floors below, so this was a great solution for the space.
The custom vanity includes a spot for storing styling tools and a new built in linen cabinet provides plenty of the storage. The doors at the top of the linen cabinet open to stow away towels and other personal care products, and are lighted to ensure everything is easy to find. The doors below are false doors that disguise a hidden storage area. The hidden storage area features a custom litterbox pull out for the homeowner’s cat! Her kitty enters through the cutout, and the pull out drawer allows for easy clean ups.
The materials in the room – white and gray marble, charcoal blue cabinetry and gold accents – have a vintage vibe in keeping with the rest of the home. Polished nickel fixtures and hardware add sparkle, while colorful artwork adds some life to the space.

Photo of a large transitional master bathroom in Seattle with recessed-panel cabinets, grey cabinets, a drop-in tub, a double shower, a two-piece toilet, white tile, marble, grey walls, marble floors, an undermount sink, engineered quartz benchtops, white floor, a hinged shower door, white benchtops, a shower seat, a double vanity, a built-in vanity and wallpaper.
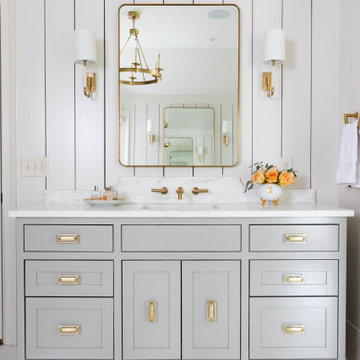
Transitional bathroom in Atlanta with shaker cabinets, grey cabinets, white walls, an undermount sink, white floor, white benchtops, a single vanity, a built-in vanity and planked wall panelling.
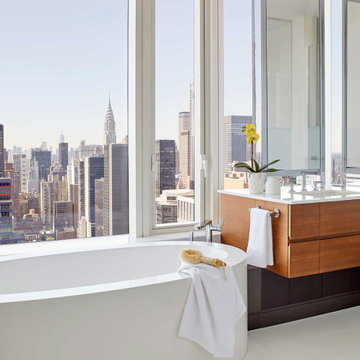
This light and bright apartment in a midtown east high rise is home to a pair of avid readers looking for the perfect place to curl up with a good book. as a full-service design firm with a reputation for providing a seamless experience, we often (and eagerly) take on total gut renovations. in this instance, the apartment was brand new, and we would be working with predetermined fixtures, finishes, and architecture.
---
Our interior design service area is all of New York City including the Upper East Side and Upper West Side, as well as the Hamptons, Scarsdale, Mamaroneck, Rye, Rye City, Edgemont, Harrison, Bronxville, and Greenwich CT.
For more about Darci Hether, click here: https://darcihether.com/
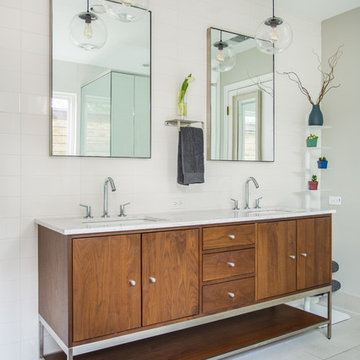
After reviving their kitchen, this couple was ready to tackle the master bathroom by getting rid of some Venetian plaster and a built in tub, removing fur downs and a bulky shower surround, and just making the entire space feel lighter, brighter, and bringing into a more mid-century style space.
The cabinet is a freestanding furniture piece that we allowed the homeowner to purchase themselves to save a little bit on cost, and it came with prefabricated with a counter and undermount sinks. We installed 2 floating shelves in walnut above the commode to match the vanity piece.
The faucets are Hansgrohe Talis S widespread in chrome, and the tub filler is from the same collection. The shower control, also from Hansgrohe, is the Ecostat S Pressure Balance with a Croma SAM Set Plus shower head set.
The gorgeous freestanding soaking tub if from Jason - the Forma collection. The commode is a Toto Drake II two-piece, elongated.
Tile was really fun to play with in this space so there is a pretty good mix. The floor tile is from Daltile in their Fabric Art Modern Textile in white. We kept is fairly simple on the vanity back wall, shower walls and tub surround walls with an Interceramic IC Brites White in their wall tile collection. A 1" hex on the shower floor is from Daltile - the Keystones collection. The accent tiles were very fun to choose and we settled on Daltile Natural Hues - Paprika in the shower, and Jade by the tub.
The wall color was updated to a neutral Gray Screen from Sherwin Williams, with Extra White as the ceiling color.
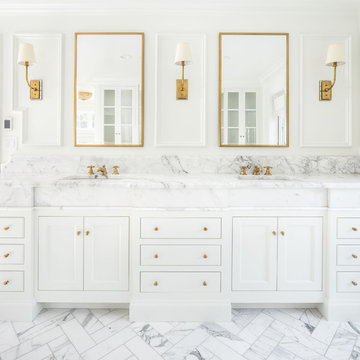
Design ideas for a traditional master bathroom in Salt Lake City with recessed-panel cabinets, white cabinets, white walls, an undermount sink, white floor and white benchtops.
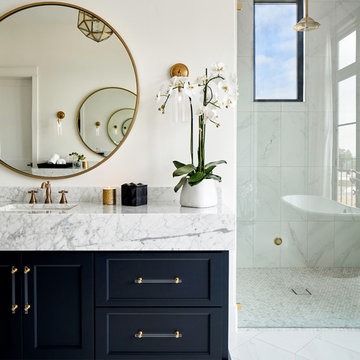
Design ideas for a transitional master bathroom in Austin with recessed-panel cabinets, black cabinets, a freestanding tub, an alcove shower, white walls, porcelain floors, an undermount sink, engineered quartz benchtops, white floor, a hinged shower door and white benchtops.
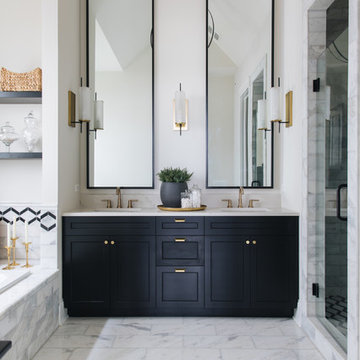
Design ideas for a country bathroom in Chicago with recessed-panel cabinets, black cabinets, a drop-in tub, an alcove shower, white tile, white walls, an undermount sink, white floor, a hinged shower door and white benchtops.

Transitional bathroom in Seattle with flat-panel cabinets, medium wood cabinets, a curbless shower, blue tile, grey walls, an undermount sink, white floor, an open shower, white benchtops, a double vanity, a freestanding vanity and wallpaper.
Bathroom Design Ideas with White Floor and White Benchtops
1