Bathroom Design Ideas with White Tile and Wood Benchtops
Refine by:
Budget
Sort by:Popular Today
101 - 120 of 5,880 photos
Item 1 of 3
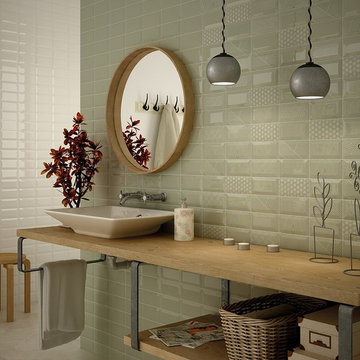
These tiles are pale green in color. Not quite as a true green as an unripe olive, but more of a muted olive green. The tiles have a slightly raised center; there is a slanted, ½ inch border creating the raised center in these tiles. The raised center is a replica of the lines in the tile, on a slightly smaller scale. There is a sleekness when touched and a sheen, due to the polished finish. These tiles are ceramic.

Custom cabinetry. Minimalist master bathroom photo in Dallas with flat-panel cabinets, medium tone wood cabinets, white walls, white countertops, a wall-mount toilet and quartz countertops.
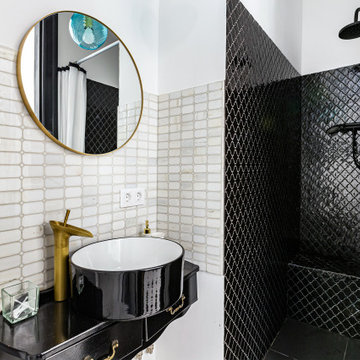
Квартира с парижским шармом в центре Санкт-Петербурга. Автор проекта: Ксения Горская
Inspiration for a small midcentury 3/4 bathroom in Saint Petersburg with black cabinets, an alcove shower, white tile, ceramic tile, a vessel sink, wood benchtops, black benchtops, a single vanity and a floating vanity.
Inspiration for a small midcentury 3/4 bathroom in Saint Petersburg with black cabinets, an alcove shower, white tile, ceramic tile, a vessel sink, wood benchtops, black benchtops, a single vanity and a floating vanity.

Scandinavian Bathroom, Walk In Shower, Frameless Fixed Panel, Wood Robe Hooks, OTB Bathrooms, Strip Drain, Small Bathroom Renovation, Timber Vanity
Design ideas for a small scandinavian 3/4 bathroom in Perth with flat-panel cabinets, dark wood cabinets, an open shower, a one-piece toilet, white tile, ceramic tile, white walls, porcelain floors, a vessel sink, wood benchtops, multi-coloured floor, an open shower, a single vanity, a floating vanity and decorative wall panelling.
Design ideas for a small scandinavian 3/4 bathroom in Perth with flat-panel cabinets, dark wood cabinets, an open shower, a one-piece toilet, white tile, ceramic tile, white walls, porcelain floors, a vessel sink, wood benchtops, multi-coloured floor, an open shower, a single vanity, a floating vanity and decorative wall panelling.

La salle de bain a été entièrement cassée et repensée pour être plus accueillante et plus pratique. Elle se pare maintenant d'une grande douche et nous y avons intégré la machine à laver pour un côté plus pratique.
Une porte à galandage vient fermer la pièce par souci de gain de place.

Twin Peaks House is a vibrant extension to a grand Edwardian homestead in Kensington.
Originally built in 1913 for a wealthy family of butchers, when the surrounding landscape was pasture from horizon to horizon, the homestead endured as its acreage was carved up and subdivided into smaller terrace allotments. Our clients discovered the property decades ago during long walks around their neighbourhood, promising themselves that they would buy it should the opportunity ever arise.
Many years later the opportunity did arise, and our clients made the leap. Not long after, they commissioned us to update the home for their family of five. They asked us to replace the pokey rear end of the house, shabbily renovated in the 1980s, with a generous extension that matched the scale of the original home and its voluminous garden.
Our design intervention extends the massing of the original gable-roofed house towards the back garden, accommodating kids’ bedrooms, living areas downstairs and main bedroom suite tucked away upstairs gabled volume to the east earns the project its name, duplicating the main roof pitch at a smaller scale and housing dining, kitchen, laundry and informal entry. This arrangement of rooms supports our clients’ busy lifestyles with zones of communal and individual living, places to be together and places to be alone.
The living area pivots around the kitchen island, positioned carefully to entice our clients' energetic teenaged boys with the aroma of cooking. A sculpted deck runs the length of the garden elevation, facing swimming pool, borrowed landscape and the sun. A first-floor hideout attached to the main bedroom floats above, vertical screening providing prospect and refuge. Neither quite indoors nor out, these spaces act as threshold between both, protected from the rain and flexibly dimensioned for either entertaining or retreat.
Galvanised steel continuously wraps the exterior of the extension, distilling the decorative heritage of the original’s walls, roofs and gables into two cohesive volumes. The masculinity in this form-making is balanced by a light-filled, feminine interior. Its material palette of pale timbers and pastel shades are set against a textured white backdrop, with 2400mm high datum adding a human scale to the raked ceilings. Celebrating the tension between these design moves is a dramatic, top-lit 7m high void that slices through the centre of the house. Another type of threshold, the void bridges the old and the new, the private and the public, the formal and the informal. It acts as a clear spatial marker for each of these transitions and a living relic of the home’s long history.
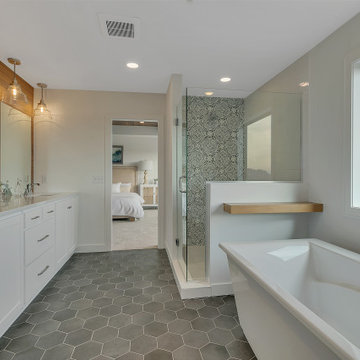
Inspiration for a large country master bathroom in Minneapolis with white cabinets, a freestanding tub, a corner shower, white tile, an undermount sink, wood benchtops, grey floor, a hinged shower door, white benchtops, an enclosed toilet, a single vanity and a built-in vanity.
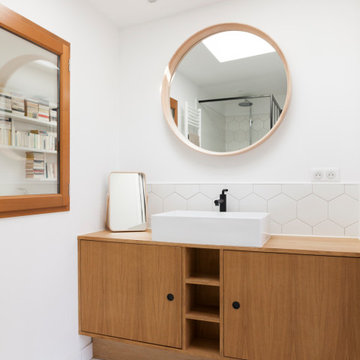
Contemporary bathroom in Paris with flat-panel cabinets, medium wood cabinets, white tile, white walls, a vessel sink, wood benchtops, white floor, a single vanity, an open shower, a wall-mount toilet, ceramic tile, ceramic floors, white benchtops and a freestanding vanity.
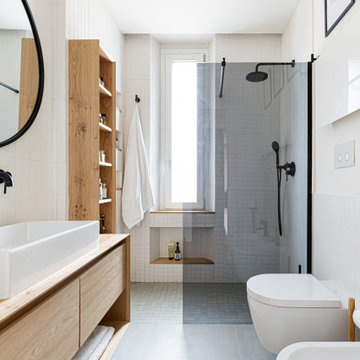
Il bagno crea una continuazione materica con il resto della casa.
Si è optato per utilizzare gli stessi materiali per il mobile del lavabo e per la colonna laterale. Il dettaglio principale è stato quello di piegare a 45° il bordo del mobile per creare una gola di apertura dei cassetti ed un vano a giorno nella parte bassa. Il lavabo di Duravit va in appoggio ed è contrastato dalle rubinetterie nere Gun di Jacuzzi.
Le pareti sono rivestite di Biscuits, le piastrelle di 41zero42.
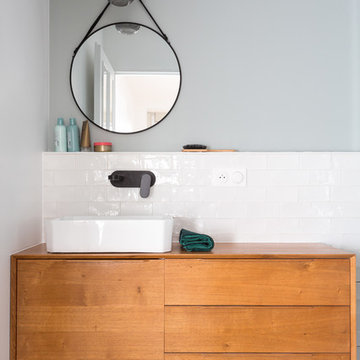
L'architecte a joué avec les tendances actuelles pour donner du cachet à cet appartement. Dans la cuisine nous avons installé un claustra, ce système permet de laisser passer la lumière tout en cloisonnant une pièce. Dans la SDB nous avons joué avec des carrelages pâles qui viennent mettre en valeur une robinetterie noire carbon. L'immeuble était à chauffage collectif, cela veut dire qu'il est impossible de changer les radiateurs. Ces derniers ont été camouflés avec un coffrage sur-meure fait sur place par notre menuisier.
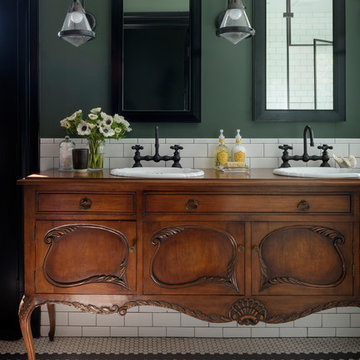
Aaron Leitz
This is an example of a large traditional master bathroom in Seattle with a curbless shower, white tile, ceramic tile, green walls, a drop-in sink, wood benchtops, a hinged shower door, brown benchtops, ceramic floors and white floor.
This is an example of a large traditional master bathroom in Seattle with a curbless shower, white tile, ceramic tile, green walls, a drop-in sink, wood benchtops, a hinged shower door, brown benchtops, ceramic floors and white floor.
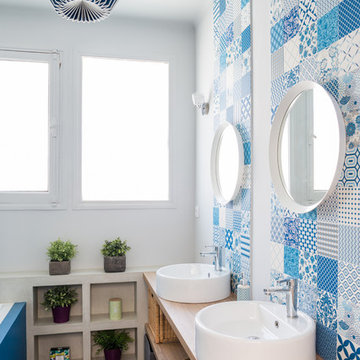
#Vue sur la salle de bain.
Conception & Réalisation : @Violaine Denis
Crédit photo : Antoine Heusse - Photo-h
Photo of a mediterranean bathroom in Toulouse with open cabinets, blue tile, white tile, cement tile, white walls, concrete floors, a vessel sink, wood benchtops, grey floor and beige benchtops.
Photo of a mediterranean bathroom in Toulouse with open cabinets, blue tile, white tile, cement tile, white walls, concrete floors, a vessel sink, wood benchtops, grey floor and beige benchtops.
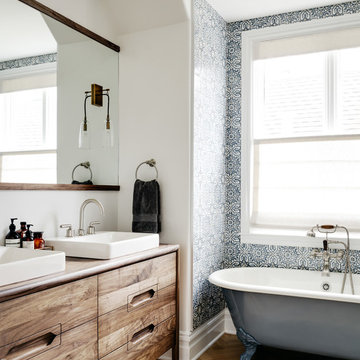
Photo by Christopher Stark.
Inspiration for a transitional bathroom in San Francisco with dark wood cabinets, a claw-foot tub, blue tile, white tile, white walls, medium hardwood floors, a drop-in sink, wood benchtops, brown floor, brown benchtops and flat-panel cabinets.
Inspiration for a transitional bathroom in San Francisco with dark wood cabinets, a claw-foot tub, blue tile, white tile, white walls, medium hardwood floors, a drop-in sink, wood benchtops, brown floor, brown benchtops and flat-panel cabinets.
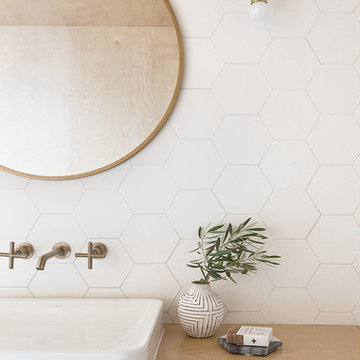
Designed by Sarah Sherman Samuel
This is an example of a mid-sized scandinavian master bathroom in Los Angeles with flat-panel cabinets, light wood cabinets, an undermount tub, a shower/bathtub combo, a one-piece toilet, white tile, ceramic tile, white walls, a vessel sink, wood benchtops, beige floor, an open shower and beige benchtops.
This is an example of a mid-sized scandinavian master bathroom in Los Angeles with flat-panel cabinets, light wood cabinets, an undermount tub, a shower/bathtub combo, a one-piece toilet, white tile, ceramic tile, white walls, a vessel sink, wood benchtops, beige floor, an open shower and beige benchtops.
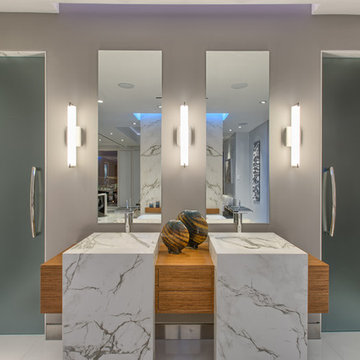
Design ideas for a large contemporary master bathroom in Other with a freestanding tub, gray tile, white tile, stone slab, grey walls, porcelain floors, an integrated sink, wood benchtops, white floor, a hinged shower door and brown benchtops.
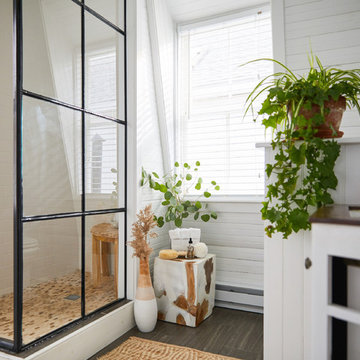
custom Glass& metal frame & panel for Shower, rain shower head,
This is an example of a small country master bathroom in Providence with beaded inset cabinets, white cabinets, an open shower, a one-piece toilet, white tile, subway tile, white walls, porcelain floors, an undermount sink, wood benchtops, black floor and a hinged shower door.
This is an example of a small country master bathroom in Providence with beaded inset cabinets, white cabinets, an open shower, a one-piece toilet, white tile, subway tile, white walls, porcelain floors, an undermount sink, wood benchtops, black floor and a hinged shower door.
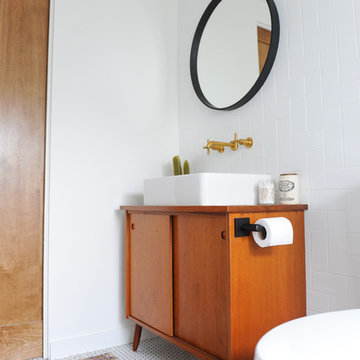
Design ideas for a small midcentury 3/4 bathroom in Vancouver with flat-panel cabinets, medium wood cabinets, an alcove tub, a shower/bathtub combo, a two-piece toilet, white tile, ceramic tile, white walls, porcelain floors, a vessel sink, wood benchtops, white floor and a shower curtain.
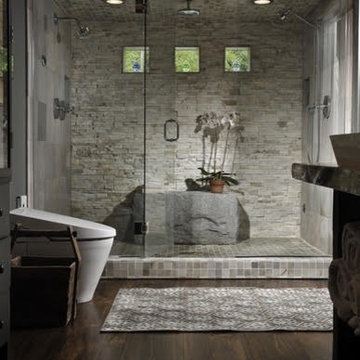
Photo of a large modern master bathroom in Chicago with an alcove shower, a one-piece toilet, stone tile, grey walls, a vessel sink, white tile, light hardwood floors, wood benchtops, brown floor and brown benchtops.
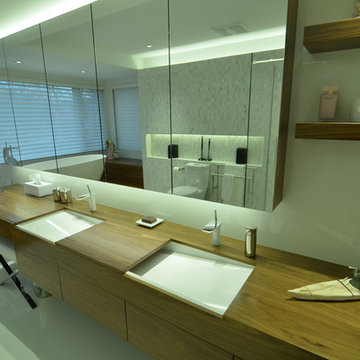
JP
This is an example of a large contemporary master bathroom in Montreal with flat-panel cabinets, dark wood cabinets, a freestanding tub, a corner shower, a one-piece toilet, white tile, porcelain tile, porcelain floors, an undermount sink and wood benchtops.
This is an example of a large contemporary master bathroom in Montreal with flat-panel cabinets, dark wood cabinets, a freestanding tub, a corner shower, a one-piece toilet, white tile, porcelain tile, porcelain floors, an undermount sink and wood benchtops.
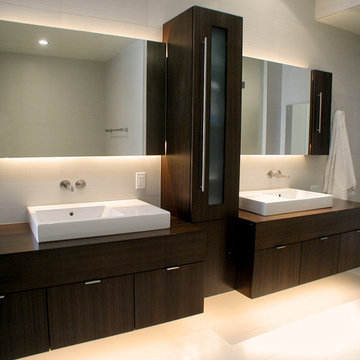
Mid-sized modern 3/4 bathroom in Denver with flat-panel cabinets, dark wood cabinets, a one-piece toilet, white tile, pebble tile, white walls, a vessel sink and wood benchtops.
Bathroom Design Ideas with White Tile and Wood Benchtops
6