Bathroom Design Ideas with White Walls and an Open Shower
Sort by:Popular Today
81 - 100 of 25,760 photos

Our clients wanted the ultimate modern farmhouse custom dream home. They found property in the Santa Rosa Valley with an existing house on 3 ½ acres. They could envision a new home with a pool, a barn, and a place to raise horses. JRP and the clients went all in, sparing no expense. Thus, the old house was demolished and the couple’s dream home began to come to fruition.
The result is a simple, contemporary layout with ample light thanks to the open floor plan. When it comes to a modern farmhouse aesthetic, it’s all about neutral hues, wood accents, and furniture with clean lines. Every room is thoughtfully crafted with its own personality. Yet still reflects a bit of that farmhouse charm.
Their considerable-sized kitchen is a union of rustic warmth and industrial simplicity. The all-white shaker cabinetry and subway backsplash light up the room. All white everything complimented by warm wood flooring and matte black fixtures. The stunning custom Raw Urth reclaimed steel hood is also a star focal point in this gorgeous space. Not to mention the wet bar area with its unique open shelves above not one, but two integrated wine chillers. It’s also thoughtfully positioned next to the large pantry with a farmhouse style staple: a sliding barn door.
The master bathroom is relaxation at its finest. Monochromatic colors and a pop of pattern on the floor lend a fashionable look to this private retreat. Matte black finishes stand out against a stark white backsplash, complement charcoal veins in the marble looking countertop, and is cohesive with the entire look. The matte black shower units really add a dramatic finish to this luxurious large walk-in shower.
Photographer: Andrew - OpenHouse VC
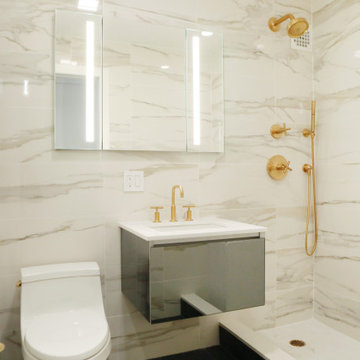
Gold shower trim with converters for a shower spray.
Calacatta Gold 12X24 tile with a built in Niche with gold trim and white marble shelving.
Modern 1 piece toilet with a custom gold handle.
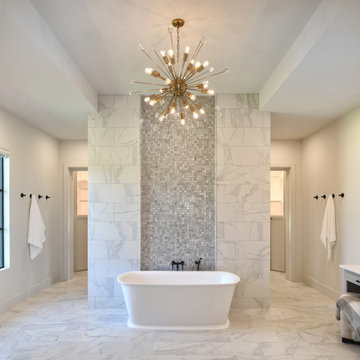
Primary bathroom, freestanding tub, chandelier, double sided shower,
Inspiration for a large transitional master bathroom in Houston with a freestanding tub, a double shower, a two-piece toilet, porcelain tile, white walls, porcelain floors, an open shower, a shower seat, a double vanity and a built-in vanity.
Inspiration for a large transitional master bathroom in Houston with a freestanding tub, a double shower, a two-piece toilet, porcelain tile, white walls, porcelain floors, an open shower, a shower seat, a double vanity and a built-in vanity.
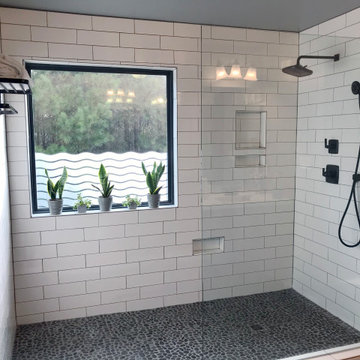
Master Shower
Design ideas for a large transitional master bathroom in Atlanta with an alcove shower, white tile, porcelain tile, white walls, pebble tile floors, grey floor, an open shower and a niche.
Design ideas for a large transitional master bathroom in Atlanta with an alcove shower, white tile, porcelain tile, white walls, pebble tile floors, grey floor, an open shower and a niche.
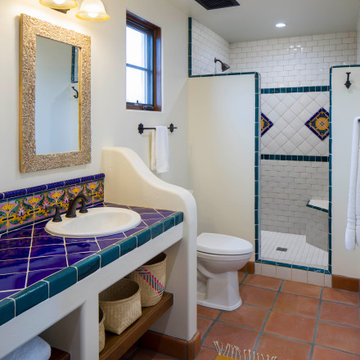
Inspiration for a bathroom in Santa Barbara with open cabinets, white cabinets, multi-coloured tile, white walls, terra-cotta floors, tile benchtops, red floor, multi-coloured benchtops, a shower seat, a built-in vanity, an alcove shower, a one-piece toilet, ceramic tile and an open shower.
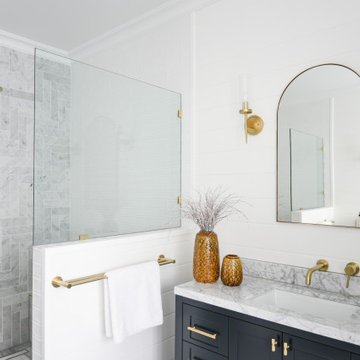
Transitional bathroom in Brisbane with shaker cabinets, blue cabinets, an alcove shower, gray tile, white walls, an undermount sink, an open shower, grey benchtops, a single vanity and planked wall panelling.
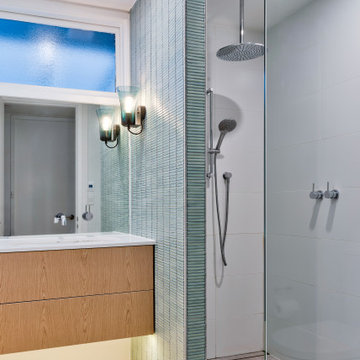
Photo of a contemporary bathroom in Sydney with flat-panel cabinets, medium wood cabinets, a curbless shower, white tile, grey floor, an open shower, white benchtops, a floating vanity, mosaic tile, white walls and a drop-in sink.
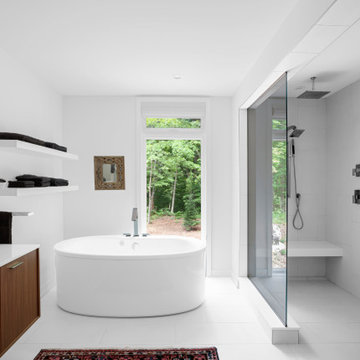
Master Spa looks out to Pier Cove Valley - see sculpture reflection in shower glazing - floating vanity - white matte large format tile - Bridge House - Fenneville, Michigan - Lake Michigan, Saugutuck, Michigan, Douglas Michigan - HAUS | Architecture For Modern Lifestyles (architect) - Marika Designs (interior designer)
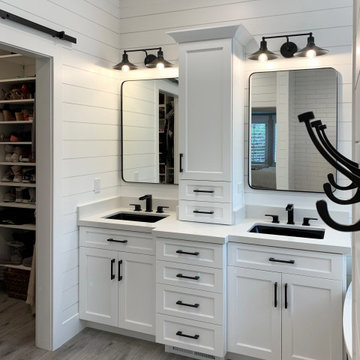
Design ideas for a large master bathroom in Salt Lake City with shaker cabinets, white cabinets, a freestanding tub, a corner shower, white tile, subway tile, white walls, light hardwood floors, an undermount sink, engineered quartz benchtops, an open shower, white benchtops, a shower seat, a double vanity, a built-in vanity and planked wall panelling.
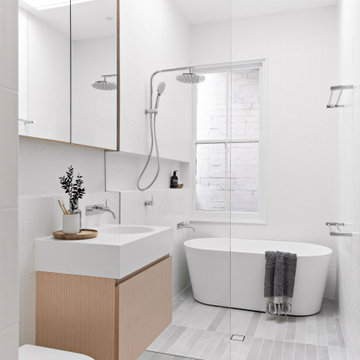
Photo of a mid-sized modern kids bathroom in Sydney with light wood cabinets, a freestanding tub, white tile, ceramic tile, white walls, porcelain floors, solid surface benchtops, grey floor, an open shower, white benchtops, a niche, a single vanity, a floating vanity, flat-panel cabinets, a curbless shower, a one-piece toilet and an integrated sink.
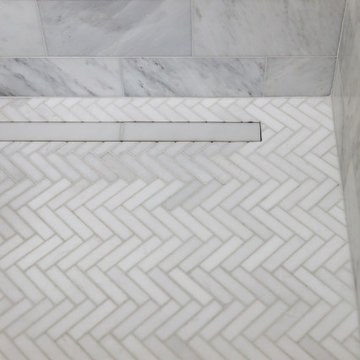
Inspiration for a small traditional master bathroom in San Francisco with flat-panel cabinets, white cabinets, an undermount tub, an open shower, a two-piece toilet, white tile, marble, white walls, marble floors, an undermount sink, marble benchtops, white floor, an open shower, a single vanity and a freestanding vanity.
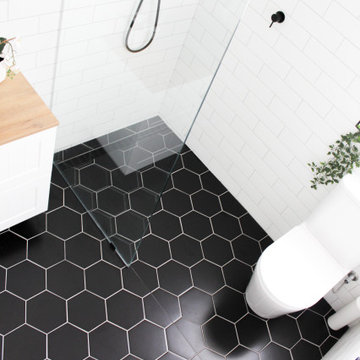
Hexagon Bathroom, Small Bathrooms Perth, Small Bathroom Renovations Perth, Bathroom Renovations Perth WA, Open Shower, Small Ensuite Ideas, Toilet In Shower, Shower and Toilet Area, Small Bathroom Ideas, Subway and Hexagon Tiles, Wood Vanity Benchtop, Rimless Toilet, Black Vanity Basin
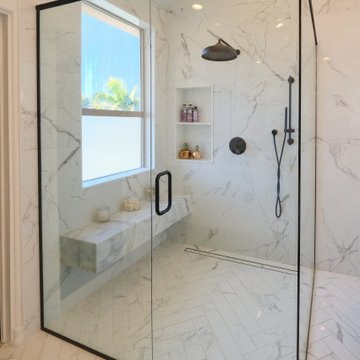
Inspiration for a large contemporary master bathroom in San Diego with flat-panel cabinets, white cabinets, a freestanding tub, a curbless shower, a one-piece toilet, gray tile, mosaic tile, white walls, marble floors, an undermount sink, marble benchtops, multi-coloured floor, an open shower, grey benchtops, a double vanity and a built-in vanity.

Rénovation d'un triplex de 70m² dans un Hôtel Particulier situé dans le Marais.
Le premier enjeu de ce projet était de retravailler et redéfinir l'usage de chacun des espaces de l'appartement. Le jeune couple souhaitait également pouvoir recevoir du monde tout en permettant à chacun de rester indépendant et garder son intimité.
Ainsi, chaque étage de ce triplex offre un grand volume dans lequel vient s'insérer un usage :
Au premier étage, l'espace nuit, avec chambre et salle d'eau attenante.
Au rez-de-chaussée, l'ancien séjour/cuisine devient une cuisine à part entière
En cours anglaise, l'ancienne chambre devient un salon avec une salle de bain attenante qui permet ainsi de recevoir aisément du monde.
Les volumes de cet appartement sont baignés d'une belle lumière naturelle qui a permis d'affirmer une palette de couleurs variée dans l'ensemble des pièces de vie.
Les couleurs intenses gagnent en profondeur en se confrontant à des matières plus nuancées comme le marbre qui confèrent une certaine sobriété aux espaces. Dans un jeu de variations permanentes, le clair-obscur révèle les contrastes de couleurs et de formes et confère à cet appartement une atmosphère à la fois douce et élégante.
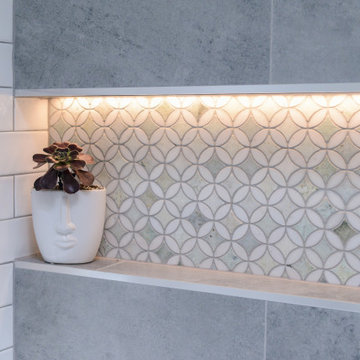
Inspiration for a large scandinavian master bathroom in Sydney with flat-panel cabinets, medium wood cabinets, a freestanding tub, an open shower, a one-piece toilet, white tile, ceramic tile, white walls, ceramic floors, a drop-in sink, engineered quartz benchtops, grey floor, an open shower, white benchtops, a niche, a single vanity and a floating vanity.
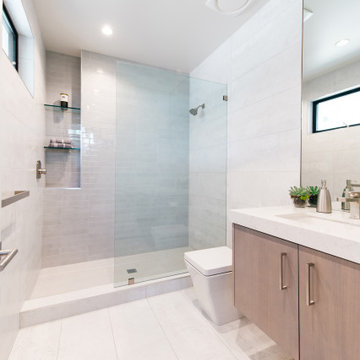
custom shower at bright and white secondary bafheoom
This is an example of a mid-sized transitional 3/4 bathroom in Orange County with flat-panel cabinets, grey cabinets, an open shower, a one-piece toilet, gray tile, ceramic tile, white walls, porcelain floors, an undermount sink, engineered quartz benchtops, white floor, an open shower, white benchtops, a niche, a single vanity and a floating vanity.
This is an example of a mid-sized transitional 3/4 bathroom in Orange County with flat-panel cabinets, grey cabinets, an open shower, a one-piece toilet, gray tile, ceramic tile, white walls, porcelain floors, an undermount sink, engineered quartz benchtops, white floor, an open shower, white benchtops, a niche, a single vanity and a floating vanity.
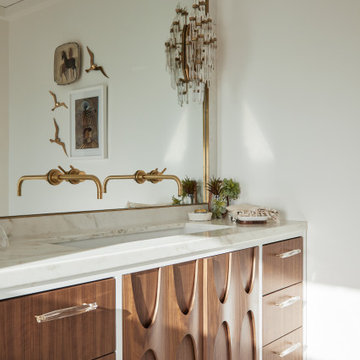
This is an example of a mid-sized midcentury master wet room bathroom in Los Angeles with flat-panel cabinets, brown cabinets, a freestanding tub, a wall-mount toilet, white tile, stone slab, white walls, marble floors, an undermount sink, marble benchtops, white floor, an open shower and white benchtops.
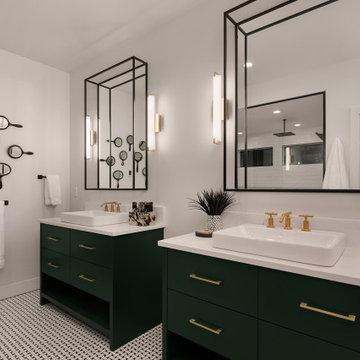
Enfort Homes - 2019
Large country master wet room bathroom in Seattle with flat-panel cabinets, green cabinets, a freestanding tub, white walls, an open shower and white benchtops.
Large country master wet room bathroom in Seattle with flat-panel cabinets, green cabinets, a freestanding tub, white walls, an open shower and white benchtops.
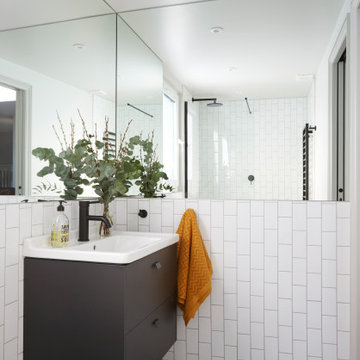
Mid-sized modern 3/4 bathroom in London with flat-panel cabinets, grey cabinets, an open shower, a two-piece toilet, white tile, porcelain tile, white walls, porcelain floors, an integrated sink, grey floor, an open shower, a single vanity and a floating vanity.
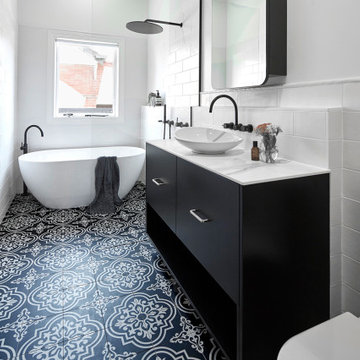
The downstairs bathroom the clients were wanting a space that could house a freestanding bath at the end of the space, a larger shower space and a custom- made cabinet that was made to look like a piece of furniture. A nib wall was created in the space offering a ledge as a form of storage. The reference of black cabinetry links back to the kitchen and the upstairs bathroom, whilst the consistency of the classic look was again shown through the use of subway tiles and patterned floors.
Bathroom Design Ideas with White Walls and an Open Shower
5