Window In Shower Bathroom Design Ideas with White Walls
Refine by:
Budget
Sort by:Popular Today
161 - 180 of 200 photos
Item 1 of 3
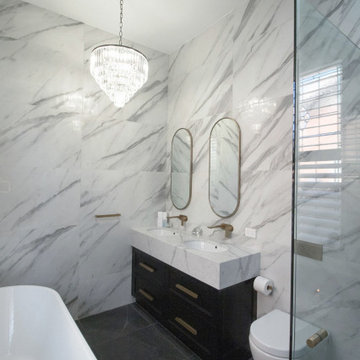
If you saw the 'before' you'd be shocked. Even the owners of this lovely ensuite say they think they'll be asked to leave by 10.00am because they feel like they're in a luxe hotel. 200mm deep countertop n the custom vanity, stunning chandelier, high-end tiling and a luxurious sky window over the shower. Sweet ensuite.
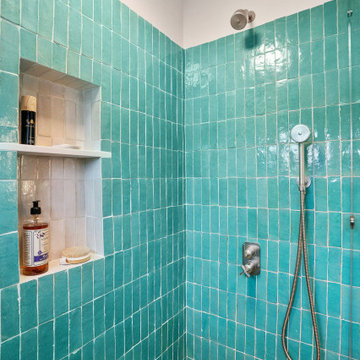
Small eclectic master bathroom in San Francisco with flat-panel cabinets, brown cabinets, an alcove shower, a bidet, green tile, terra-cotta tile, white walls, cement tiles, an integrated sink, multi-coloured floor, a sliding shower screen, white benchtops, a single vanity and a built-in vanity.
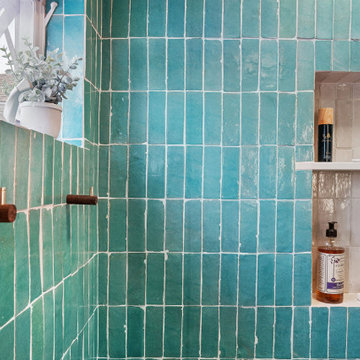
Small eclectic master bathroom in San Francisco with flat-panel cabinets, brown cabinets, an alcove shower, a bidet, green tile, terra-cotta tile, white walls, cement tiles, an integrated sink, multi-coloured floor, a sliding shower screen, white benchtops, a single vanity and a built-in vanity.
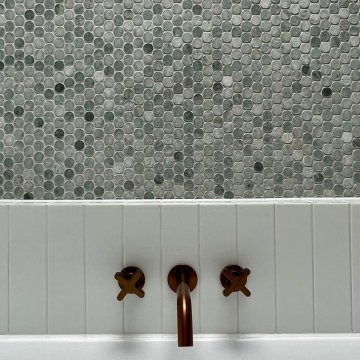
We were tasked to transform this long, narrow Victorian terrace into a modern space while maintaining some character from the era.
We completely re-worked the floor plan on this project. We opened up the back of this home, by removing a number of walls and levelling the floors throughout to create a space that flows harmoniously from the entry all the way through to the deck at the rear of the property.
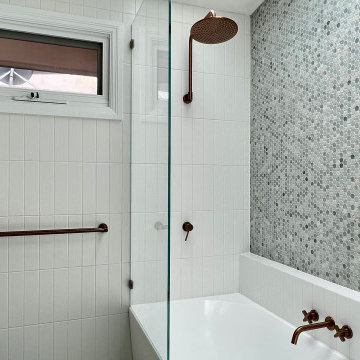
We were tasked to transform this long, narrow Victorian terrace into a modern space while maintaining some character from the era.
We completely re-worked the floor plan on this project. We opened up the back of this home, by removing a number of walls and levelling the floors throughout to create a space that flows harmoniously from the entry all the way through to the deck at the rear of the property.
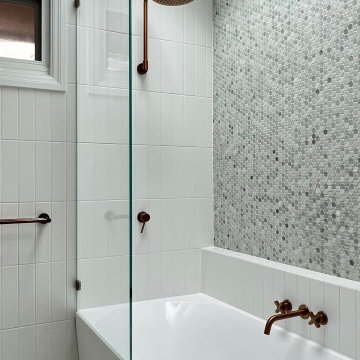
We were tasked to transform this long, narrow Victorian terrace into a modern space while maintaining some character from the era.
We completely re-worked the floor plan on this project. We opened up the back of this home, by removing a number of walls and levelling the floors throughout to create a space that flows harmoniously from the entry all the way through to the deck at the rear of the property.
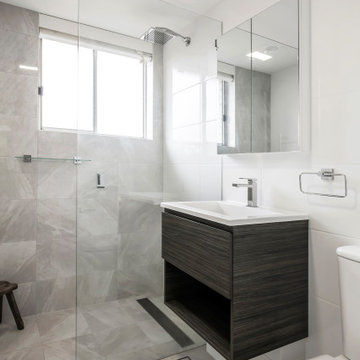
Design ideas for a small contemporary master bathroom in Sydney with flat-panel cabinets, dark wood cabinets, an open shower, a one-piece toilet, white tile, ceramic tile, white walls, porcelain floors, an integrated sink, solid surface benchtops, grey floor, an open shower, white benchtops, a single vanity and a floating vanity.
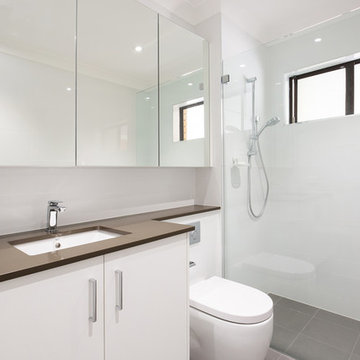
Inspiration for a small contemporary 3/4 bathroom in Sydney with flat-panel cabinets, white cabinets, an open shower, a one-piece toilet, white tile, porcelain tile, white walls, porcelain floors, an undermount sink, engineered quartz benchtops, brown floor, an open shower, brown benchtops, a single vanity and a built-in vanity.
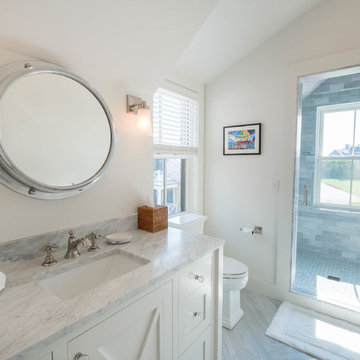
Inspiration for a large beach style master wet room bathroom in Boston with shaker cabinets, white cabinets, an alcove tub, a one-piece toilet, gray tile, porcelain tile, white walls, vinyl floors, an integrated sink, granite benchtops, grey floor, a hinged shower door, grey benchtops, a single vanity, a built-in vanity and vaulted.

We were tasked to transform this long, narrow Victorian terrace into a modern space while maintaining some character from the era.
We completely re-worked the floor plan on this project. We opened up the back of this home, by removing a number of walls and levelling the floors throughout to create a space that flows harmoniously from the entry all the way through to the deck at the rear of the property.
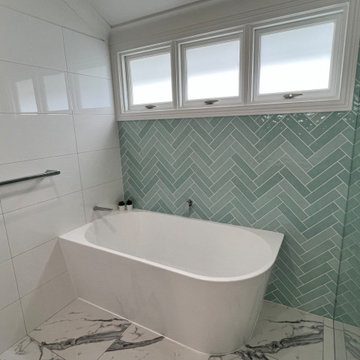
This bathroom has been renovated in an old Queenslander using marble floor tiles and white wall tiles and green herringbone tiles as a feature wall. As soon as you walk in to this space, it has a relaxing and soothing ambience. A long 3 bay window has been installed to allow for fresh air and natural light.
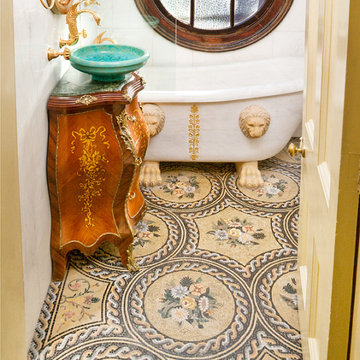
A complete reproduction of an ancient roman style bathroom , including solid clawfoot bath carved from marble.
A french antique side table was converted into a vanity.
Mosaic floor was designed and measured on site here in Sydney and made in Milan Italy , then imported in sheets for installation.
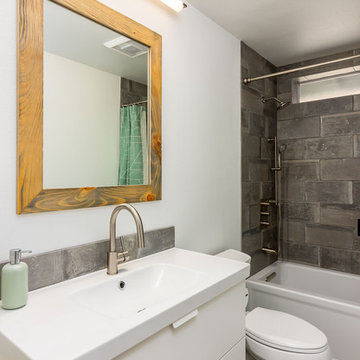
This complete home remodel was complete by taking the early 1990's home and bringing it into the new century with opening up interior walls between the kitchen, dining, and living space, remodeling the living room/fireplace kitchen, guest bathroom, creating a new master bedroom/bathroom floor plan, and creating an outdoor space for any sized party!
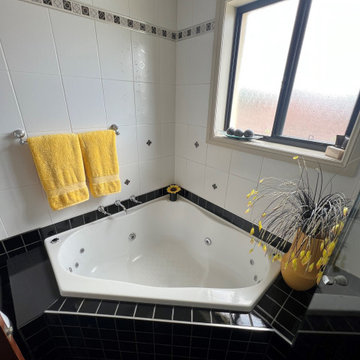
Inspiration for a mid-sized eclectic master bathroom in Sydney with flat-panel cabinets, white cabinets, a hot tub, a corner shower, a one-piece toilet, black and white tile, ceramic tile, white walls, ceramic floors, a vessel sink, engineered quartz benchtops, black floor, a hinged shower door, white benchtops, a single vanity and a freestanding vanity.
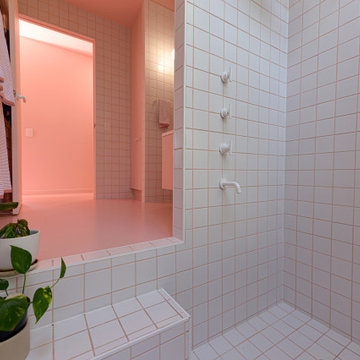
Bathroom
Small modern bathroom in Sunshine Coast with flat-panel cabinets, a drop-in tub, an open shower, white tile, ceramic tile, white walls, concrete floors, a vessel sink, tile benchtops, pink floor, an open shower, white benchtops, a single vanity and a floating vanity.
Small modern bathroom in Sunshine Coast with flat-panel cabinets, a drop-in tub, an open shower, white tile, ceramic tile, white walls, concrete floors, a vessel sink, tile benchtops, pink floor, an open shower, white benchtops, a single vanity and a floating vanity.
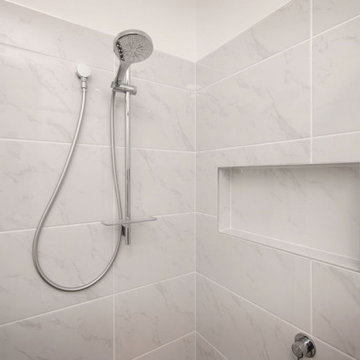
Bathroom renovation
Photo of a mid-sized contemporary master bathroom in Other with dark wood cabinets, a freestanding tub, a corner shower, white tile, ceramic tile, white walls, ceramic floors, a drop-in sink, grey floor, a hinged shower door, white benchtops, a single vanity, a floating vanity and vaulted.
Photo of a mid-sized contemporary master bathroom in Other with dark wood cabinets, a freestanding tub, a corner shower, white tile, ceramic tile, white walls, ceramic floors, a drop-in sink, grey floor, a hinged shower door, white benchtops, a single vanity, a floating vanity and vaulted.
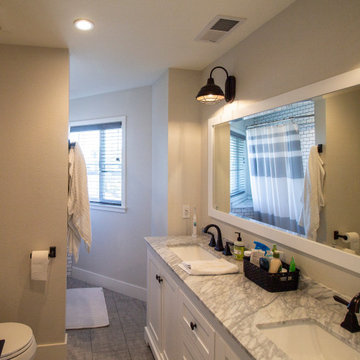
Photo of a large contemporary master bathroom in San Francisco with shaker cabinets, white cabinets, white tile, subway tile, marble benchtops, grey benchtops, a double vanity, a built-in vanity, a corner tub, a shower/bathtub combo, a one-piece toilet, white walls, porcelain floors, an undermount sink, grey floor and a shower curtain.
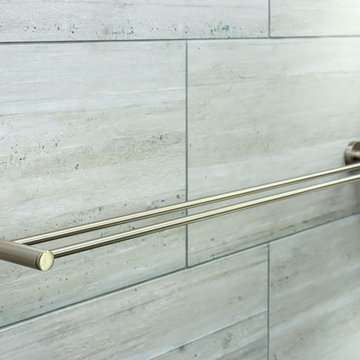
This complete home remodel was complete by taking the early 1990's home and bringing it into the new century with opening up interior walls between the kitchen, dining, and living space, remodeling the living room/fireplace kitchen, guest bathroom, creating a new master bedroom/bathroom floor plan, and creating an outdoor space for any sized party!
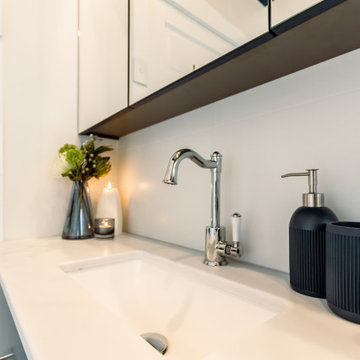
Photo of a small traditional master bathroom in Sydney with shaker cabinets, blue cabinets, an open shower, a two-piece toilet, white tile, white walls, an undermount sink, an open shower, a niche, a single vanity and a freestanding vanity.
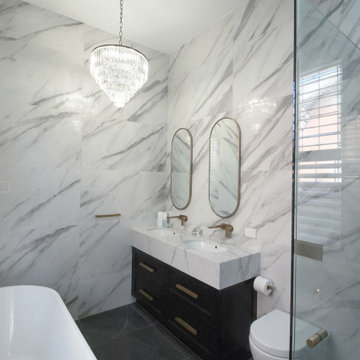
If you saw the 'before' you'd be shocked. Even the owners of this lovely ensuite say they think they'll be asked to leave by 10.00am because they feel like they're in a luxe hotel. 200mm deep countertop n the custom vanity, stunning chandelier, high-end tiling and a luxurious sky window over the shower. Sweet ensuite.
Window In Shower Bathroom Design Ideas with White Walls
9

