All Showers Bathroom Design Ideas with with a Sauna
Refine by:
Budget
Sort by:Popular Today
61 - 80 of 1,087 photos
Item 1 of 3
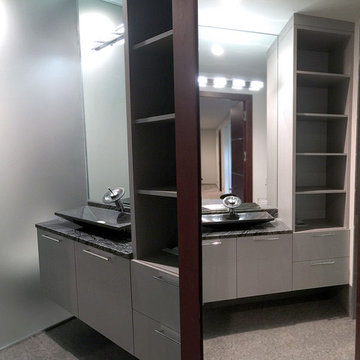
Modern Style Floating Vanity with Linen Closet
This is an example of a mid-sized modern wet room bathroom in Chicago with flat-panel cabinets, grey cabinets, a wall-mount toilet, mirror tile, white walls, porcelain floors, with a sauna, a vessel sink, engineered quartz benchtops, grey floor and a hinged shower door.
This is an example of a mid-sized modern wet room bathroom in Chicago with flat-panel cabinets, grey cabinets, a wall-mount toilet, mirror tile, white walls, porcelain floors, with a sauna, a vessel sink, engineered quartz benchtops, grey floor and a hinged shower door.
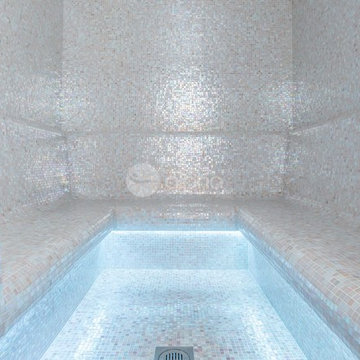
Ambient Elements creates conscious designs for innovative spaces by combining superior craftsmanship, advanced engineering and unique concepts while providing the ultimate wellness experience. We design and build saunas, infrared saunas, steam rooms, hammams, cryo chambers, salt rooms, snow rooms and many other hyperthermic conditioning modalities.
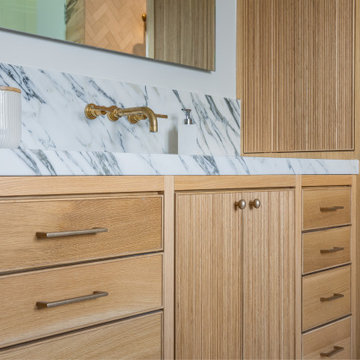
Photo of a large mediterranean bathroom in Los Angeles with beaded inset cabinets, light wood cabinets, a freestanding tub, a double shower, a one-piece toilet, multi-coloured tile, marble, white walls, limestone floors, with a sauna, an undermount sink, marble benchtops, white floor, a hinged shower door, multi-coloured benchtops, a shower seat, a double vanity and a built-in vanity.
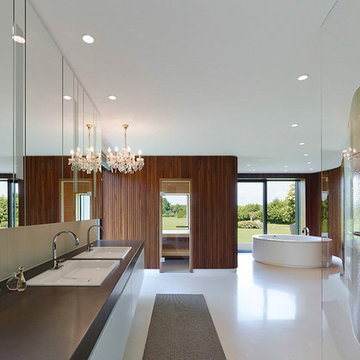
Photography: Zooey Braun Roemerstr. 51, Stuttgart, T +49 (0)711 6400361, zooey@zooeybraun.de
Photo of an expansive contemporary bathroom in Stuttgart with flat-panel cabinets, white cabinets, a curbless shower, a drop-in sink, a freestanding tub, with a sauna, white floor, brown walls and an open shower.
Photo of an expansive contemporary bathroom in Stuttgart with flat-panel cabinets, white cabinets, a curbless shower, a drop-in sink, a freestanding tub, with a sauna, white floor, brown walls and an open shower.
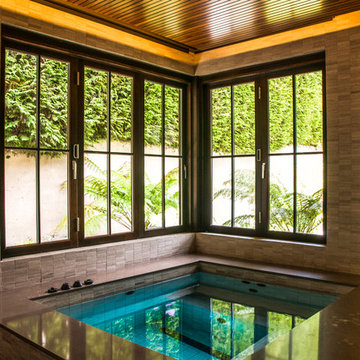
Construction: Kingdom Builders
Design ideas for an expansive contemporary wet room bathroom in Vancouver with louvered cabinets, light wood cabinets, a japanese tub, a one-piece toilet, black tile, stone slab, pebble tile floors, with a sauna, a drop-in sink and engineered quartz benchtops.
Design ideas for an expansive contemporary wet room bathroom in Vancouver with louvered cabinets, light wood cabinets, a japanese tub, a one-piece toilet, black tile, stone slab, pebble tile floors, with a sauna, a drop-in sink and engineered quartz benchtops.
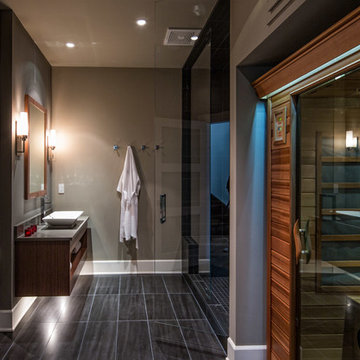
Design ideas for a mid-sized contemporary bathroom in Vancouver with open cabinets, dark wood cabinets, an alcove shower, a two-piece toilet, grey walls, porcelain floors, with a sauna, a vessel sink, engineered quartz benchtops, black floor and a hinged shower door.
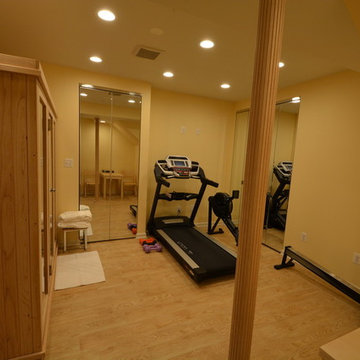
Design ideas for a large modern bathroom in Baltimore with glass-front cabinets, a corner shower, black tile, yellow walls, light hardwood floors and with a sauna.
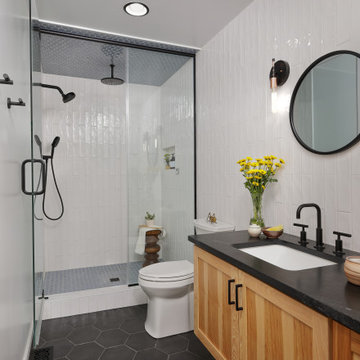
This is an example of a mid-sized scandinavian wet room bathroom in Phoenix with shaker cabinets, medium wood cabinets, a one-piece toilet, white tile, ceramic tile, white walls, ceramic floors, with a sauna, a drop-in sink, engineered quartz benchtops, black floor, a hinged shower door, black benchtops, a single vanity and a floating vanity.
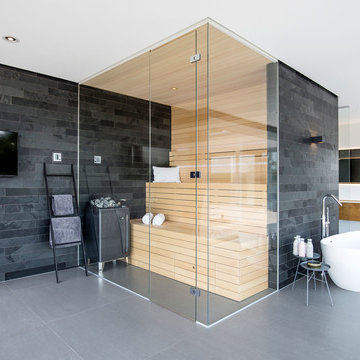
© Falko Wübbecke | falko-wuebbecke.de
This is an example of an expansive asian bathroom in Dortmund with glass-front cabinets, beige cabinets, a freestanding tub, a curbless shower, a wall-mount toilet, gray tile, stone tile, green walls, ceramic floors, with a sauna, a console sink, grey floor and an open shower.
This is an example of an expansive asian bathroom in Dortmund with glass-front cabinets, beige cabinets, a freestanding tub, a curbless shower, a wall-mount toilet, gray tile, stone tile, green walls, ceramic floors, with a sauna, a console sink, grey floor and an open shower.
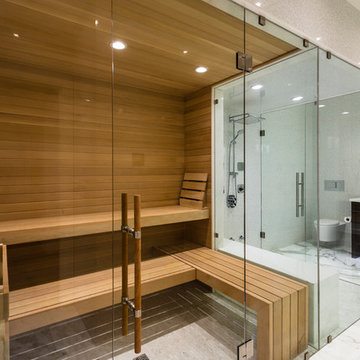
The objective was to create a warm neutral space to later customize to a specific colour palate/preference of the end user for this new construction home being built to sell. A high-end contemporary feel was requested to attract buyers in the area. An impressive kitchen that exuded high class and made an impact on guests as they entered the home, without being overbearing. The space offers an appealing open floorplan conducive to entertaining with indoor-outdoor flow.
Due to the spec nature of this house, the home had to remain appealing to the builder, while keeping a broad audience of potential buyers in mind. The challenge lay in creating a unique look, with visually interesting materials and finishes, while not being so unique that potential owners couldn’t envision making it their own. The focus on key elements elevates the look, while other features blend and offer support to these striking components. As the home was built for sale, profitability was important; materials were sourced at best value, while retaining high-end appeal. Adaptations to the home’s original design plan improve flow and usability within the kitchen-greatroom. The client desired a rich dark finish. The chosen colours tie the kitchen to the rest of the home (creating unity as combination, colours and materials, is repeated throughout).
Photos- Paul Grdina
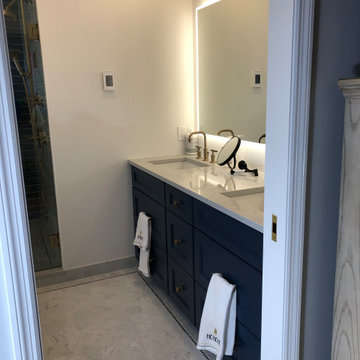
Master bath vanity
Design ideas for a mid-sized modern bathroom in New York with recessed-panel cabinets, blue cabinets, an alcove shower, a one-piece toilet, blue tile, porcelain tile, white walls, marble floors, with a sauna, an undermount sink, engineered quartz benchtops, grey floor, a hinged shower door, grey benchtops, a shower seat, a double vanity and a built-in vanity.
Design ideas for a mid-sized modern bathroom in New York with recessed-panel cabinets, blue cabinets, an alcove shower, a one-piece toilet, blue tile, porcelain tile, white walls, marble floors, with a sauna, an undermount sink, engineered quartz benchtops, grey floor, a hinged shower door, grey benchtops, a shower seat, a double vanity and a built-in vanity.
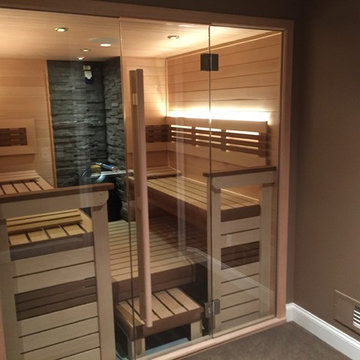
This is an example of a large scandinavian wet room bathroom in Detroit with light hardwood floors, with a sauna, beige floor, brown walls and a hinged shower door.
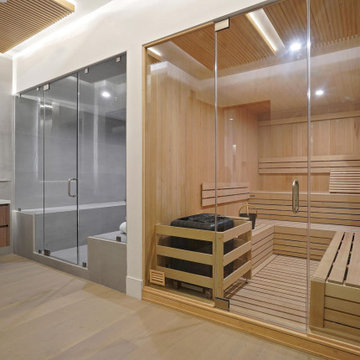
Luxury Bathroom complete with a double walk in Wet Sauna and Dry Sauna. Floor to ceiling glass walls extend the Home Gym Bathroom to feel the ultimate expansion of space.
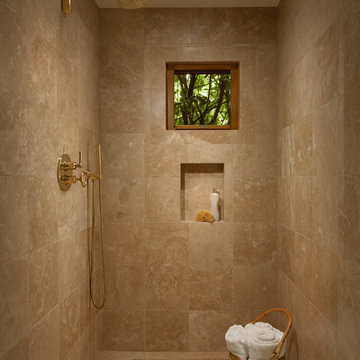
Woodside, CA spa-sauna project is one of our favorites. From the very first moment we realized that meeting customers expectations would be very challenging due to limited timeline but worth of trying at the same time. It was one of the most intense projects which also was full of excitement as we were sure that final results would be exquisite and would make everyone happy.
This sauna was designed and built from the ground up by TBS Construction's team. Goal was creating luxury spa like sauna which would be a personal in-house getaway for relaxation. Result is exceptional. We managed to meet the timeline, deliver quality and make homeowner happy.
TBS Construction is proud being a creator of Atherton Luxury Spa-Sauna.
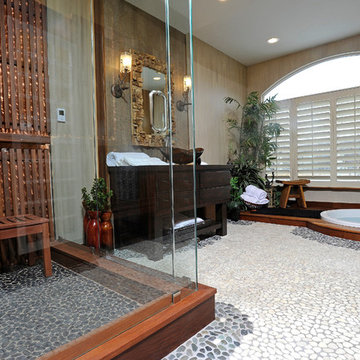
Interior Design- Designing Dreams by Ajay
Photo of a mid-sized asian bathroom in Other with a vessel sink, flat-panel cabinets, distressed cabinets, wood benchtops, a wall-mount toilet, multi-coloured tile, stone tile, multi-coloured walls, pebble tile floors, with a sauna, a japanese tub and a corner shower.
Photo of a mid-sized asian bathroom in Other with a vessel sink, flat-panel cabinets, distressed cabinets, wood benchtops, a wall-mount toilet, multi-coloured tile, stone tile, multi-coloured walls, pebble tile floors, with a sauna, a japanese tub and a corner shower.
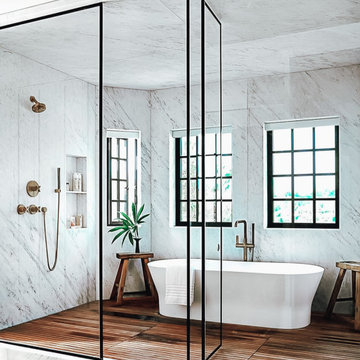
Expansive wet room bathroom in Dallas with a freestanding tub, multi-coloured tile, grey walls, with a sauna, brown floor, a hinged shower door, stone tile and bamboo floors.
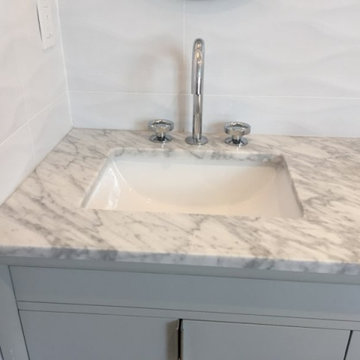
An 80s style bathroom was renovated into a modern spa featuring a sauna and soak tub.
Large modern bathroom in New York with a drop-in tub, an alcove shower, with a sauna and a hinged shower door.
Large modern bathroom in New York with a drop-in tub, an alcove shower, with a sauna and a hinged shower door.
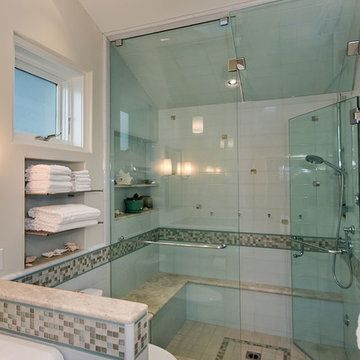
J Kretschmer
Inspiration for a mid-sized transitional bathroom in San Francisco with open cabinets, dark wood cabinets, a two-piece toilet, blue tile, multi-coloured tile, white tile, with a sauna, an alcove shower, porcelain tile, beige walls, a console sink, a hinged shower door, porcelain floors and beige floor.
Inspiration for a mid-sized transitional bathroom in San Francisco with open cabinets, dark wood cabinets, a two-piece toilet, blue tile, multi-coloured tile, white tile, with a sauna, an alcove shower, porcelain tile, beige walls, a console sink, a hinged shower door, porcelain floors and beige floor.
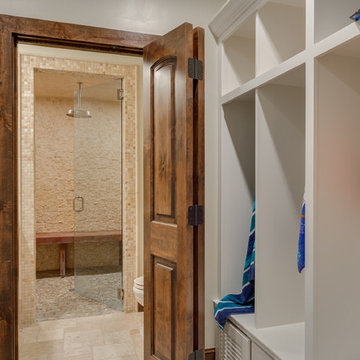
Custom walk in steam shower with mosaic and tumbled tile, rock tile flooring, teak wood benches and custom pool room lockers.
Design ideas for a large traditional bathroom in Dallas with open cabinets, white cabinets, a one-piece toilet, beige tile, stone tile, white walls, travertine floors, with a sauna, an undermount sink, granite benchtops, beige floor, a hinged shower door and a curbless shower.
Design ideas for a large traditional bathroom in Dallas with open cabinets, white cabinets, a one-piece toilet, beige tile, stone tile, white walls, travertine floors, with a sauna, an undermount sink, granite benchtops, beige floor, a hinged shower door and a curbless shower.
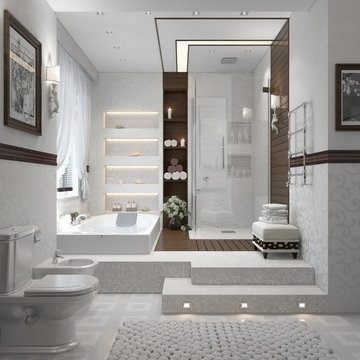
Photo of a large transitional bathroom in Los Angeles with a drop-in tub, a corner shower, a one-piece toilet, white walls, with a sauna, beige floor and a hinged shower door.
All Showers Bathroom Design Ideas with with a Sauna
4