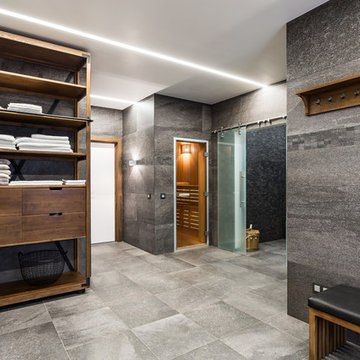All Showers Bathroom Design Ideas with with a Sauna
Refine by:
Budget
Sort by:Popular Today
101 - 120 of 1,087 photos
Item 1 of 3
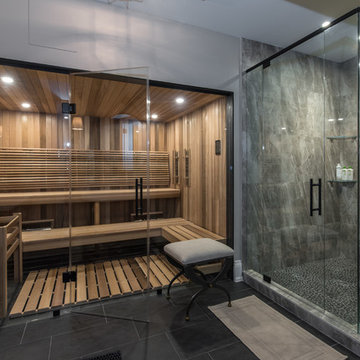
Inspiration for a large traditional bathroom in Other with a corner shower, gray tile, marble, grey walls, slate floors, with a sauna, granite benchtops, grey floor, a hinged shower door, white benchtops, flat-panel cabinets and medium wood cabinets.
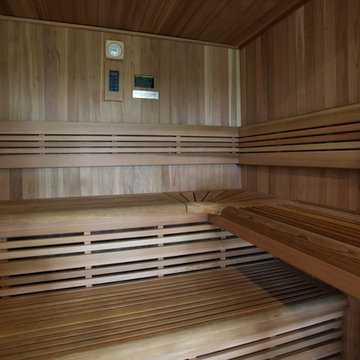
Lauren Clough Photography
Design ideas for a mid-sized beach style bathroom in Boston with an alcove shower, grey walls, vinyl floors, with a sauna, brown floor and a hinged shower door.
Design ideas for a mid-sized beach style bathroom in Boston with an alcove shower, grey walls, vinyl floors, with a sauna, brown floor and a hinged shower door.
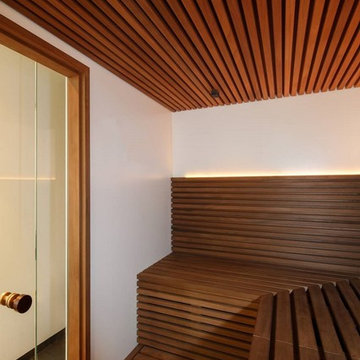
Kühnapfel Fotografie
Inspiration for a mid-sized contemporary bathroom in Berlin with with a sauna, open cabinets, beige cabinets, a drop-in tub, a curbless shower, a two-piece toilet, beige tile, ceramic tile, beige walls, ceramic floors, a vessel sink, granite benchtops, beige floor and a hinged shower door.
Inspiration for a mid-sized contemporary bathroom in Berlin with with a sauna, open cabinets, beige cabinets, a drop-in tub, a curbless shower, a two-piece toilet, beige tile, ceramic tile, beige walls, ceramic floors, a vessel sink, granite benchtops, beige floor and a hinged shower door.
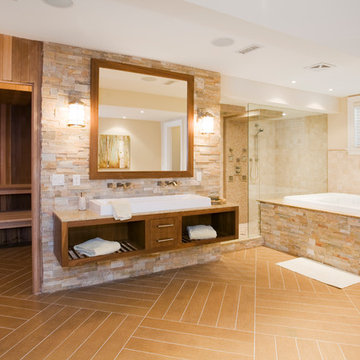
Jason Hartog Photography
Photo of a large arts and crafts bathroom in Toronto with open cabinets, medium wood cabinets, a drop-in tub, an alcove shower, beige tile, brown tile, stone tile, porcelain floors, with a sauna, a vessel sink, granite benchtops, brown floor and a hinged shower door.
Photo of a large arts and crafts bathroom in Toronto with open cabinets, medium wood cabinets, a drop-in tub, an alcove shower, beige tile, brown tile, stone tile, porcelain floors, with a sauna, a vessel sink, granite benchtops, brown floor and a hinged shower door.

This transformation started with a builder grade bathroom and was expanded into a sauna wet room. With cedar walls and ceiling and a custom cedar bench, the sauna heats the space for a relaxing dry heat experience. The goal of this space was to create a sauna in the secondary bathroom and be as efficient as possible with the space. This bathroom transformed from a standard secondary bathroom to a ergonomic spa without impacting the functionality of the bedroom.
This project was super fun, we were working inside of a guest bedroom, to create a functional, yet expansive bathroom. We started with a standard bathroom layout and by building out into the large guest bedroom that was used as an office, we were able to create enough square footage in the bathroom without detracting from the bedroom aesthetics or function. We worked with the client on her specific requests and put all of the materials into a 3D design to visualize the new space.
Houzz Write Up: https://www.houzz.com/magazine/bathroom-of-the-week-stylish-spa-retreat-with-a-real-sauna-stsetivw-vs~168139419
The layout of the bathroom needed to change to incorporate the larger wet room/sauna. By expanding the room slightly it gave us the needed space to relocate the toilet, the vanity and the entrance to the bathroom allowing for the wet room to have the full length of the new space.
This bathroom includes a cedar sauna room that is incorporated inside of the shower, the custom cedar bench follows the curvature of the room's new layout and a window was added to allow the natural sunlight to come in from the bedroom. The aromatic properties of the cedar are delightful whether it's being used with the dry sauna heat and also when the shower is steaming the space. In the shower are matching porcelain, marble-look tiles, with architectural texture on the shower walls contrasting with the warm, smooth cedar boards. Also, by increasing the depth of the toilet wall, we were able to create useful towel storage without detracting from the room significantly.
This entire project and client was a joy to work with.
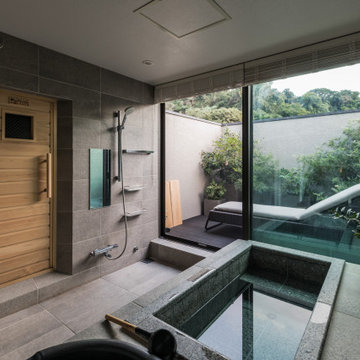
Wet room bathroom in Other with a japanese tub, gray tile, porcelain tile, grey walls, porcelain floors, with a sauna, grey floor and an open shower.
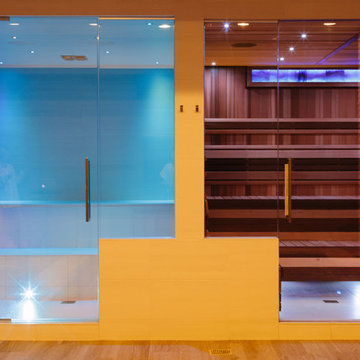
Photo Credit:
Aimée Mazzenga
Inspiration for an expansive traditional wet room bathroom in Chicago with multi-coloured tile, multi-coloured walls, porcelain floors, with a sauna, multi-coloured floor and a hinged shower door.
Inspiration for an expansive traditional wet room bathroom in Chicago with multi-coloured tile, multi-coloured walls, porcelain floors, with a sauna, multi-coloured floor and a hinged shower door.
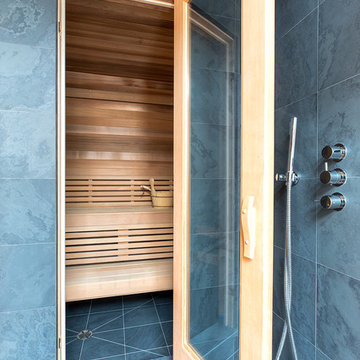
Ararat Atayan
Design ideas for a large contemporary wet room bathroom in New York with furniture-like cabinets, light wood cabinets, a one-piece toilet, white tile, subway tile, beige walls, slate floors, with a sauna, a wall-mount sink, engineered quartz benchtops, black floor, a hinged shower door and white benchtops.
Design ideas for a large contemporary wet room bathroom in New York with furniture-like cabinets, light wood cabinets, a one-piece toilet, white tile, subway tile, beige walls, slate floors, with a sauna, a wall-mount sink, engineered quartz benchtops, black floor, a hinged shower door and white benchtops.
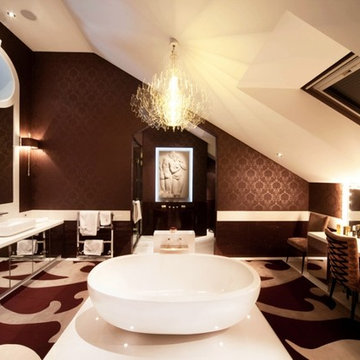
Design ideas for a mid-sized contemporary wet room bathroom in London with flat-panel cabinets, a freestanding tub, a one-piece toilet, brown walls, marble floors, with a sauna, a console sink, laminate benchtops, multi-coloured floor and a hinged shower door.
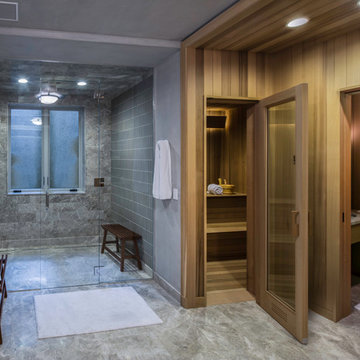
Photo of a large wet room bathroom in Other with furniture-like cabinets, medium wood cabinets, a wall-mount toilet, gray tile, ceramic tile, grey walls, marble floors, with a sauna, an undermount sink, marble benchtops, grey floor and a hinged shower door.
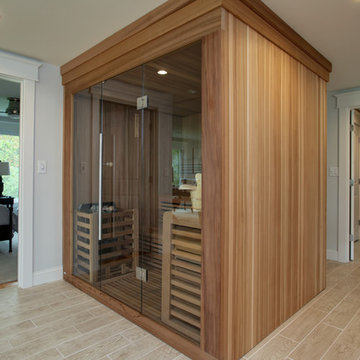
Lauren Clough Photography
Design ideas for a mid-sized beach style bathroom in Boston with an alcove shower, grey walls, vinyl floors, with a sauna, brown floor and a hinged shower door.
Design ideas for a mid-sized beach style bathroom in Boston with an alcove shower, grey walls, vinyl floors, with a sauna, brown floor and a hinged shower door.
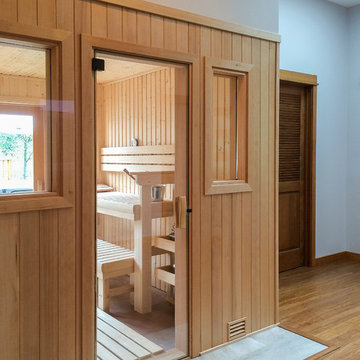
Linda Oyama Bryan
Photo of a mid-sized contemporary wet room bathroom in Seattle with white tile, ceramic tile, grey walls, medium hardwood floors and with a sauna.
Photo of a mid-sized contemporary wet room bathroom in Seattle with white tile, ceramic tile, grey walls, medium hardwood floors and with a sauna.

Sleek and contemporary, the Soul Collection by Starpool is designed with a dynamic range of finishes and footprints to fit any aesthetic. This steam room and sauna pair is shown in Intense Soul - Walls and seating of the steam room in satin-effect plum crystal with walls in waxed plum fir in the sauna.
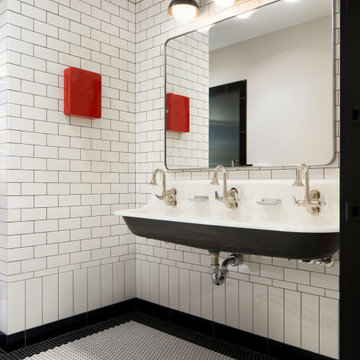
In the vintage bath and attached private sauna, the tile floor is emblazoned with a mosaic logo designed by Amy Carman Design. The logo became the branded trademark of the property, and is stamped on a variety of objects, flags and markers.
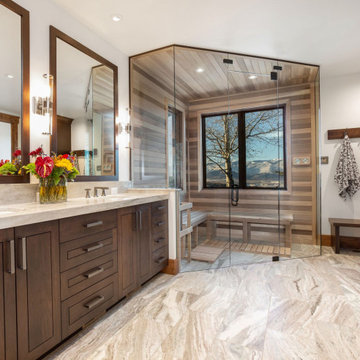
Inspiration for a large transitional bathroom in Salt Lake City with raised-panel cabinets, dark wood cabinets, an alcove shower, white walls, limestone floors, with a sauna, an undermount sink, granite benchtops, beige floor, a hinged shower door, beige benchtops, a shower seat, a double vanity and a built-in vanity.
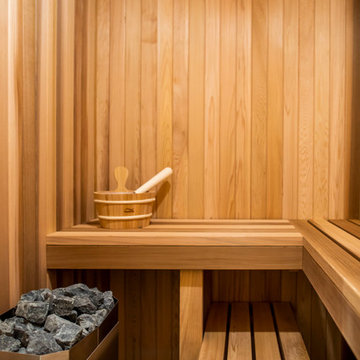
aia photography
Photo of a mid-sized contemporary bathroom in Toronto with flat-panel cabinets, dark wood cabinets, an alcove shower, gray tile, white tile, porcelain tile, grey walls, with a sauna, a drop-in sink, solid surface benchtops, a hinged shower door and white benchtops.
Photo of a mid-sized contemporary bathroom in Toronto with flat-panel cabinets, dark wood cabinets, an alcove shower, gray tile, white tile, porcelain tile, grey walls, with a sauna, a drop-in sink, solid surface benchtops, a hinged shower door and white benchtops.
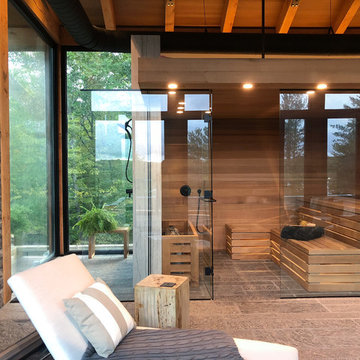
Photo of a large country bathroom in Toronto with grey floor, a curbless shower, brown walls, with a sauna and a hinged shower door.
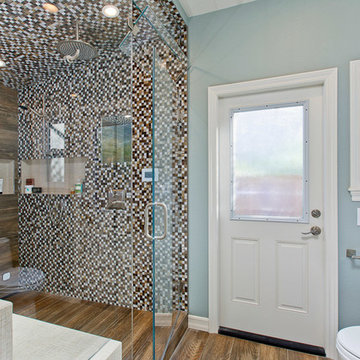
Glass tile mosaic, porcelain plank tile, 12x24 Linen porcelain tile, Mr Steam/iButler/iAudio, 1/2" starfire ultraclear shower door with operable transom and in glass robe hook, trough drain, satin nickel hardware, TOTO toilet, Dura Supreme cabinetry, Kohler faucet and Caesarstone Frosty Carrina Quartz top. New exterior door and Milgard double hung window.
Photos By Jon Upson

This transformation started with a builder grade bathroom and was expanded into a sauna wet room. With cedar walls and ceiling and a custom cedar bench, the sauna heats the space for a relaxing dry heat experience. The goal of this space was to create a sauna in the secondary bathroom and be as efficient as possible with the space. This bathroom transformed from a standard secondary bathroom to a ergonomic spa without impacting the functionality of the bedroom.
This project was super fun, we were working inside of a guest bedroom, to create a functional, yet expansive bathroom. We started with a standard bathroom layout and by building out into the large guest bedroom that was used as an office, we were able to create enough square footage in the bathroom without detracting from the bedroom aesthetics or function. We worked with the client on her specific requests and put all of the materials into a 3D design to visualize the new space.
Houzz Write Up: https://www.houzz.com/magazine/bathroom-of-the-week-stylish-spa-retreat-with-a-real-sauna-stsetivw-vs~168139419
The layout of the bathroom needed to change to incorporate the larger wet room/sauna. By expanding the room slightly it gave us the needed space to relocate the toilet, the vanity and the entrance to the bathroom allowing for the wet room to have the full length of the new space.
This bathroom includes a cedar sauna room that is incorporated inside of the shower, the custom cedar bench follows the curvature of the room's new layout and a window was added to allow the natural sunlight to come in from the bedroom. The aromatic properties of the cedar are delightful whether it's being used with the dry sauna heat and also when the shower is steaming the space. In the shower are matching porcelain, marble-look tiles, with architectural texture on the shower walls contrasting with the warm, smooth cedar boards. Also, by increasing the depth of the toilet wall, we were able to create useful towel storage without detracting from the room significantly.
This entire project and client was a joy to work with.
All Showers Bathroom Design Ideas with with a Sauna
6
