Bathroom Design Ideas with Wood Benchtops and White Benchtops
Refine by:
Budget
Sort by:Popular Today
21 - 40 of 928 photos
Item 1 of 3
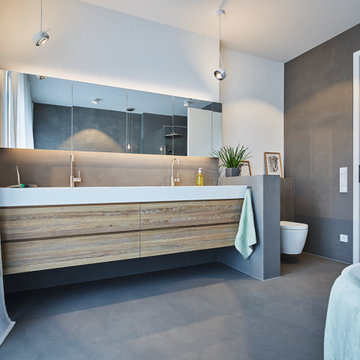
Auch im Elternbad geben natürliche Materialien und Farben den Ton an. Die fugenlose Wand- und Bodengestaltung aus gespachteltem Design-Estrich bis in die bodengleiche Dusche lassen den großen Raum noch ruhiger wirken. Der maßgefertigte Waschtisch aus gebürsteter Eiche und in die Mineralwerkstoffplatte integrierte Doppelwaschbecken lassen viel Platz für zwei. Noch mehr Stauraum für Tiegel und Tuben findet sich im Spiegelschrank, der in der Vorwand eingelassen wurde und rundum von LED- beleuchtet wird. Die Leuchten "Sento" und "Più" von Occhio runden das Lichtkonzept ab.
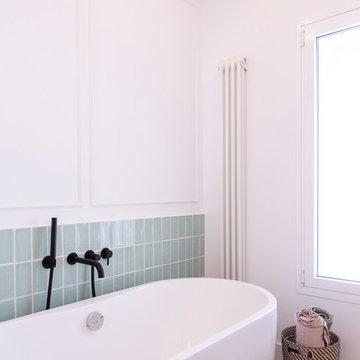
This is an example of a mid-sized modern master bathroom in Madrid with furniture-like cabinets, green cabinets, a claw-foot tub, an open shower, brown tile, mosaic tile, white walls, ceramic floors, a vessel sink, wood benchtops, brown floor, an open shower and white benchtops.
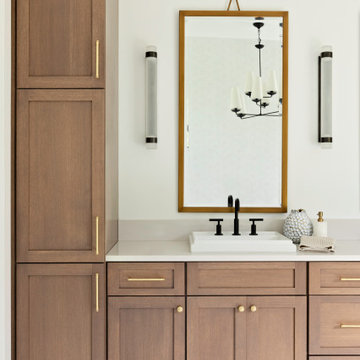
Inspiration for an expansive transitional master bathroom in Orlando with shaker cabinets, a freestanding tub, a double shower, a one-piece toilet, white tile, white walls, marble floors, a vessel sink, wood benchtops, white floor, a hinged shower door, white benchtops, an enclosed toilet, a double vanity and a built-in vanity.
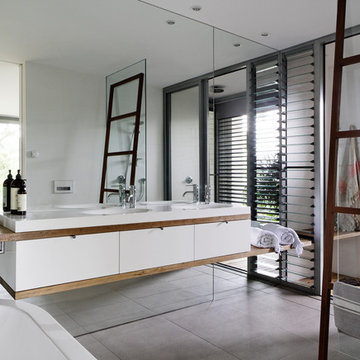
A casual holiday home along the Australian coast. A place where extended family and friends from afar can gather to create new memories. Robust enough for hordes of children, yet with an element of luxury for the adults.
Referencing the unique position between sea and the Australian bush, by means of textures, textiles, materials, colours and smells, to evoke a timeless connection to place, intrinsic to the memories of family holidays.
Avoca Weekender - Avoca Beach House at Avoca Beach
Architecture Saville Isaacs
http://www.architecturesavilleisaacs.com.au/
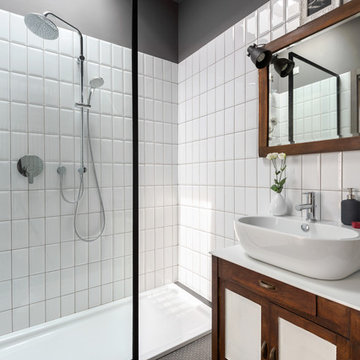
Photography: @angelitabonetti / @monadvisual
Styling: @alessandrachiarelli
Mid-sized industrial 3/4 bathroom in Milan with shaker cabinets, dark wood cabinets, an open shower, white tile, subway tile, grey walls, porcelain floors, a pedestal sink, wood benchtops, grey floor, an open shower and white benchtops.
Mid-sized industrial 3/4 bathroom in Milan with shaker cabinets, dark wood cabinets, an open shower, white tile, subway tile, grey walls, porcelain floors, a pedestal sink, wood benchtops, grey floor, an open shower and white benchtops.

In this expansive marble-clad bathroom, elegance meets modern sophistication. The space is adorned with luxurious marble finishes, creating a sense of opulence. A glass door adds a touch of contemporary flair, allowing natural light to cascade over the polished surfaces. The inclusion of two sinks enhances functionality, embodying a perfect blend of style and practicality in this lavishly appointed bathroom.
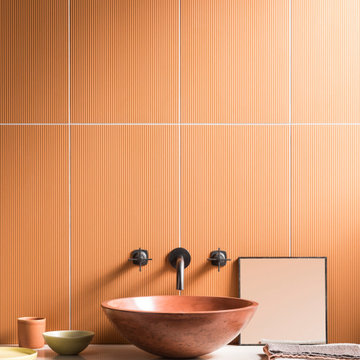
Duplex Basin in Fennel
Design ideas for a mid-sized contemporary kids bathroom in London with dark wood cabinets, a pedestal sink, wood benchtops, white benchtops, a single vanity and a freestanding vanity.
Design ideas for a mid-sized contemporary kids bathroom in London with dark wood cabinets, a pedestal sink, wood benchtops, white benchtops, a single vanity and a freestanding vanity.
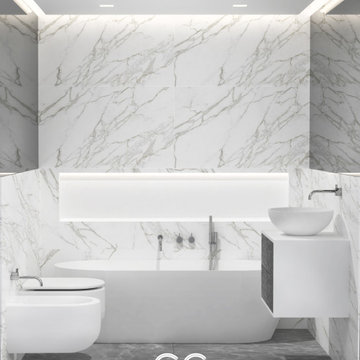
Design ideas for a small modern master bathroom in Milan with flat-panel cabinets, grey cabinets, a hot tub, a shower/bathtub combo, a two-piece toilet, white tile, marble, white walls, marble floors, a console sink, wood benchtops, grey floor, white benchtops, a niche, a single vanity, a floating vanity and timber.
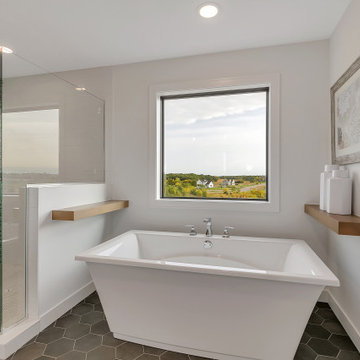
Large country master bathroom in Minneapolis with white cabinets, a freestanding tub, a corner shower, white tile, an undermount sink, wood benchtops, grey floor, a hinged shower door, white benchtops, an enclosed toilet, a single vanity and a built-in vanity.
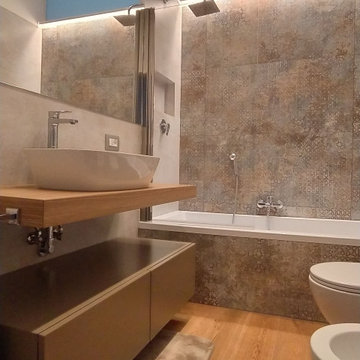
Inspiration for a mid-sized modern bathroom in Rome with beaded inset cabinets, beige cabinets, a drop-in tub, a two-piece toilet, beige tile, porcelain tile, beige walls, light hardwood floors, a vessel sink, wood benchtops, brown floor, white benchtops, a single vanity, a floating vanity and recessed.
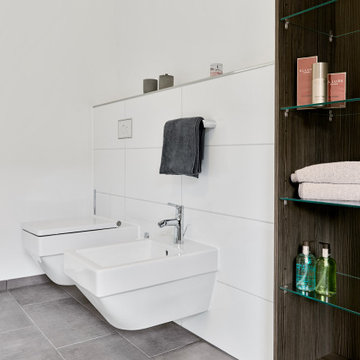
Wand-Tiefspül-WC bestehend aus: Duravit Vero Air, Abmessungen (B/T) 370 x 570 mm, Schall-Schutz-Set, WC-Sitz mit Deckel abnehmbar, Scharniere Edelstahl mit Absenkautomatik, Sanit 2-Mengen-Betätigungsplatte flächenbündig, Kunststoff weiß/chrom, Montageelement für Vorwandinstallation.
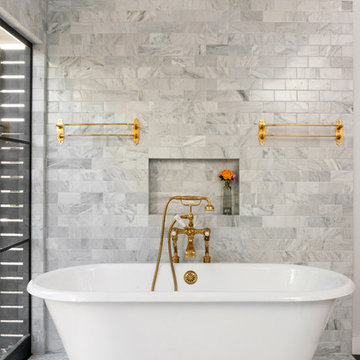
Contemporary home located in Malibu's Point Dume neighborhood. Designed by Burdge & Associates Architects.
This is an example of a contemporary master bathroom in Los Angeles with furniture-like cabinets, black cabinets, gray tile, grey walls, ceramic floors, a pedestal sink, wood benchtops, brown floor and white benchtops.
This is an example of a contemporary master bathroom in Los Angeles with furniture-like cabinets, black cabinets, gray tile, grey walls, ceramic floors, a pedestal sink, wood benchtops, brown floor and white benchtops.

In this expansive marble-clad bathroom, elegance meets modern sophistication. The space is adorned with luxurious marble finishes, creating a sense of opulence. A glass door adds a touch of contemporary flair, allowing natural light to cascade over the polished surfaces. The inclusion of two sinks enhances functionality, embodying a perfect blend of style and practicality in this lavishly appointed bathroom.
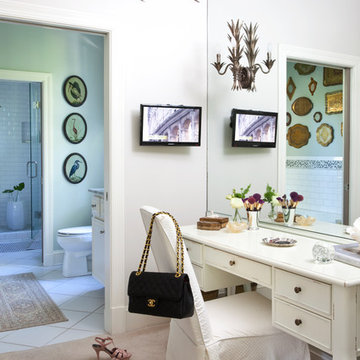
Christina Wedge
Inspiration for a mid-sized traditional master bathroom in Atlanta with white walls, furniture-like cabinets, white cabinets, an alcove shower, a two-piece toilet, subway tile, an undermount sink, wood benchtops, white floor, a hinged shower door and white benchtops.
Inspiration for a mid-sized traditional master bathroom in Atlanta with white walls, furniture-like cabinets, white cabinets, an alcove shower, a two-piece toilet, subway tile, an undermount sink, wood benchtops, white floor, a hinged shower door and white benchtops.
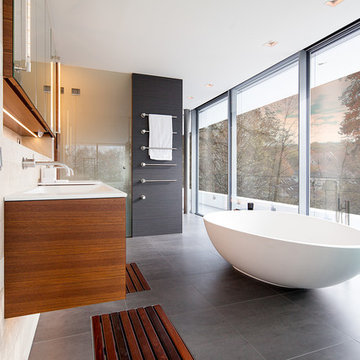
Design ideas for a large contemporary bathroom in Munich with flat-panel cabinets, medium wood cabinets, a freestanding tub, stone slab, wood benchtops, a wall-mount sink and white benchtops.
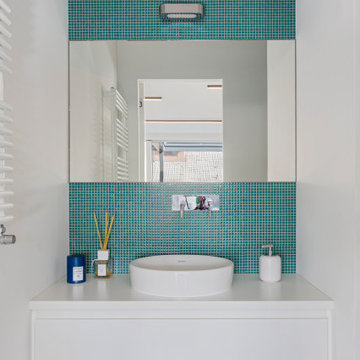
bagno ospiti, con bacinella in appoggio, mobile lavabo su misura, micro mosaico turchese di ex.t alle pareti. lampada Talo di artemide.
Small contemporary bathroom in Milan with flat-panel cabinets, white cabinets, green tile, glass tile, green walls, concrete floors, a vessel sink, wood benchtops, grey floor, white benchtops, a niche, a single vanity, a built-in vanity and recessed.
Small contemporary bathroom in Milan with flat-panel cabinets, white cabinets, green tile, glass tile, green walls, concrete floors, a vessel sink, wood benchtops, grey floor, white benchtops, a niche, a single vanity, a built-in vanity and recessed.

Modern master wet room bathroom in Portland Maine with flat-panel cabinets, dark wood cabinets, a one-piece toilet, slate floors, an undermount sink, wood benchtops, black floor, a hinged shower door, white benchtops, a double vanity and a floating vanity.
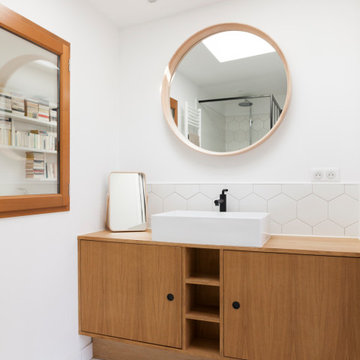
Contemporary bathroom in Paris with flat-panel cabinets, medium wood cabinets, white tile, white walls, a vessel sink, wood benchtops, white floor, a single vanity, an open shower, a wall-mount toilet, ceramic tile, ceramic floors, white benchtops and a freestanding vanity.
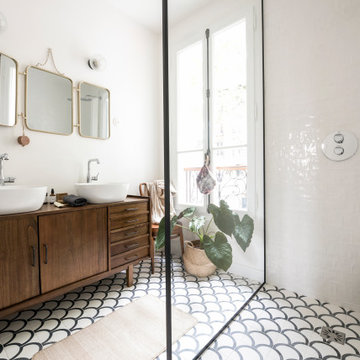
Photo of a mid-sized 3/4 bathroom in Paris with a curbless shower, white tile, white walls, cement tiles, a drop-in sink, wood benchtops, multi-coloured floor and white benchtops.
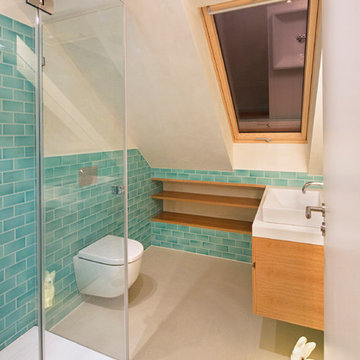
Fotograf: Jens Schumann
Der vielsagende Name „Black Beauty“ lag den Bauherren und Architekten nach Fertigstellung des anthrazitfarbenen Fassadenputzes auf den Lippen. Zusammen mit den ausgestülpten Fensterfaschen in massivem Lärchenholz ergibt sich ein reizvolles Spiel von Farbe und Material, Licht und Schatten auf der Fassade in dem sonst eher unauffälligen Straßenzug in Berlin-Biesdorf.
Das ursprünglich beige verklinkerte Fertighaus aus den 90er Jahren sollte den Bedürfnissen einer jungen Familie angepasst werden. Sie leitet ein erfolgreiches Internet-Startup, Er ist Ramones-Fan und -Sammler, Moderator und Musikjournalist, die Tochter ist gerade geboren. So modern und unkonventionell wie die Bauherren sollte auch das neue Heim werden. Eine zweigeschossige Galeriesituation gibt dem Eingangsbereich neue Großzügigkeit, die Zusammenlegung von Räumen im Erdgeschoss und die Neugliederung im Obergeschoss bieten eindrucksvolle Durchblicke und sorgen für Funktionalität, räumliche Qualität, Licht und Offenheit.
Zentrale Gestaltungselemente sind die auch als Sitzgelegenheit dienenden Fensterfaschen, die filigranen Stahltüren als Sonderanfertigung sowie der ebenso zum industriellen Charme der Türen passende Sichtestrich-Fußboden. Abgerundet wird der vom Charakter her eher kraftvolle und cleane industrielle Stil durch ein zartes Farbkonzept in Blau- und Grüntönen Skylight, Light Blue und Dix Blue und einer Lasurtechnik als Grundton für die Wände und kräftigere Farbakzente durch Craqueléfliesen von Golem. Ausgesuchte Leuchten und Lichtobjekte setzen Akzente und geben den Räumen den letzten Schliff und eine besondere Rafinesse. Im Außenbereich lädt die neue Stufenterrasse um den Pool zu sommerlichen Gartenparties ein.
Bathroom Design Ideas with Wood Benchtops and White Benchtops
2