Bathroom Design Ideas with Wood Benchtops and White Benchtops
Refine by:
Budget
Sort by:Popular Today
41 - 60 of 928 photos
Item 1 of 3
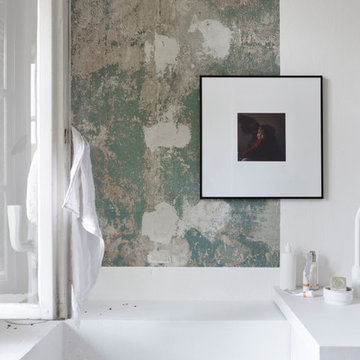
Matthias Hiller / STUDIO OINK
Photo of a small scandinavian 3/4 bathroom in Leipzig with open cabinets, a drop-in tub, a shower/bathtub combo, a wall-mount toilet, white tile, limestone, white walls, medium hardwood floors, a vessel sink, wood benchtops, a shower curtain, grey floor and white benchtops.
Photo of a small scandinavian 3/4 bathroom in Leipzig with open cabinets, a drop-in tub, a shower/bathtub combo, a wall-mount toilet, white tile, limestone, white walls, medium hardwood floors, a vessel sink, wood benchtops, a shower curtain, grey floor and white benchtops.
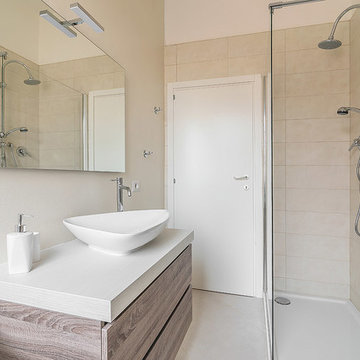
Inspiration for a mid-sized contemporary 3/4 bathroom in Rome with light wood cabinets, a corner shower, ceramic tile, white walls, ceramic floors, a vessel sink, wood benchtops, an open shower and white benchtops.
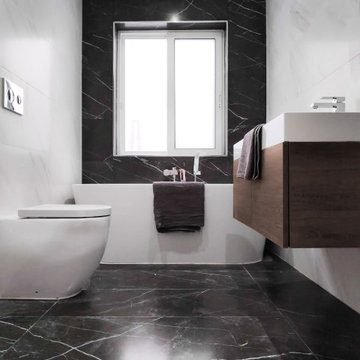
A minimal marble effect look design for a compact bathroom measuring approx 1.80 x 2.40m
Inspiration for a small modern master bathroom in Other with flat-panel cabinets, medium wood cabinets, a freestanding tub, a one-piece toilet, black and white tile, porcelain tile, black walls, porcelain floors, a wall-mount sink, wood benchtops, black floor, white benchtops, a single vanity and a floating vanity.
Inspiration for a small modern master bathroom in Other with flat-panel cabinets, medium wood cabinets, a freestanding tub, a one-piece toilet, black and white tile, porcelain tile, black walls, porcelain floors, a wall-mount sink, wood benchtops, black floor, white benchtops, a single vanity and a floating vanity.
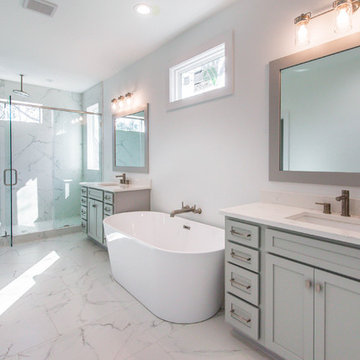
This is an example of a mid-sized country master bathroom in Charlotte with shaker cabinets, grey cabinets, a freestanding tub, a double shower, a one-piece toilet, white tile, ceramic tile, white walls, ceramic floors, an undermount sink, wood benchtops, white floor, a hinged shower door and white benchtops.
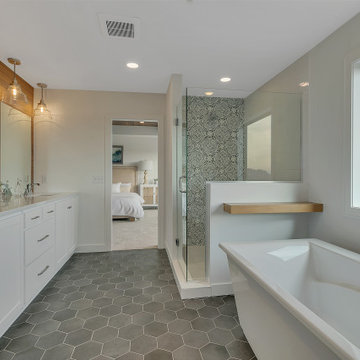
Inspiration for a large country master bathroom in Minneapolis with white cabinets, a freestanding tub, a corner shower, white tile, an undermount sink, wood benchtops, grey floor, a hinged shower door, white benchtops, an enclosed toilet, a single vanity and a built-in vanity.
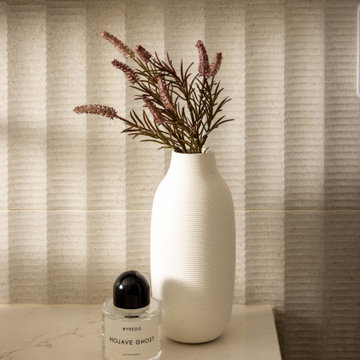
Mid-sized modern master bathroom in Christchurch with brown cabinets, a freestanding tub, an open shower, a one-piece toilet, beige tile, stone tile, beige walls, a vessel sink, wood benchtops, an open shower, white benchtops, a single vanity and a floating vanity.
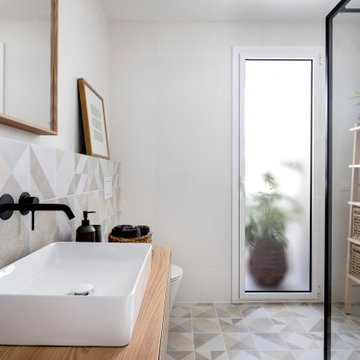
This is an example of a mid-sized scandinavian master bathroom in Barcelona with flat-panel cabinets, medium wood cabinets, an open shower, a wall-mount toilet, beige tile, ceramic tile, white walls, ceramic floors, a vessel sink, wood benchtops, beige floor, an open shower, white benchtops, a single vanity and a floating vanity.
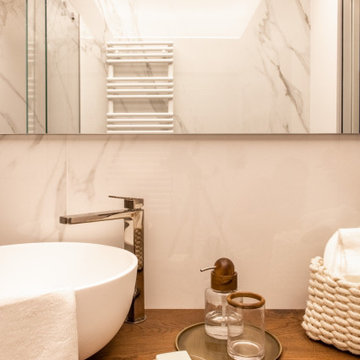
This is an example of a mid-sized eclectic 3/4 bathroom in Catania-Palermo with flat-panel cabinets, dark wood cabinets, a curbless shower, a wall-mount toilet, white tile, marble, white walls, marble floors, a vessel sink, wood benchtops, white floor, a sliding shower screen, white benchtops, a single vanity, a floating vanity, recessed and brick walls.
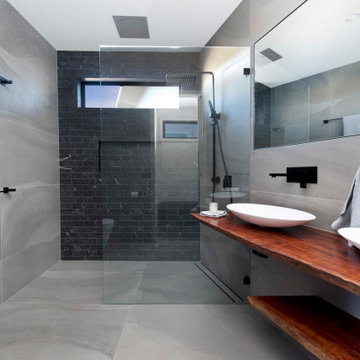
Bathroom - Tub with a view
Inspiration for a small contemporary master bathroom in Canberra - Queanbeyan with flat-panel cabinets, medium wood cabinets, a freestanding tub, an open shower, a one-piece toilet, gray tile, subway tile, grey walls, ceramic floors, a drop-in sink, wood benchtops, grey floor, an open shower and white benchtops.
Inspiration for a small contemporary master bathroom in Canberra - Queanbeyan with flat-panel cabinets, medium wood cabinets, a freestanding tub, an open shower, a one-piece toilet, gray tile, subway tile, grey walls, ceramic floors, a drop-in sink, wood benchtops, grey floor, an open shower and white benchtops.
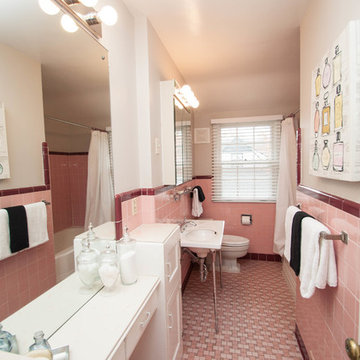
AFTER - Bathroom
This is an example of a mid-sized traditional kids bathroom in Minneapolis with recessed-panel cabinets, white cabinets, a drop-in tub, a shower/bathtub combo, a one-piece toilet, pink tile, ceramic tile, white walls, ceramic floors, a pedestal sink, wood benchtops, pink floor, a shower curtain and white benchtops.
This is an example of a mid-sized traditional kids bathroom in Minneapolis with recessed-panel cabinets, white cabinets, a drop-in tub, a shower/bathtub combo, a one-piece toilet, pink tile, ceramic tile, white walls, ceramic floors, a pedestal sink, wood benchtops, pink floor, a shower curtain and white benchtops.
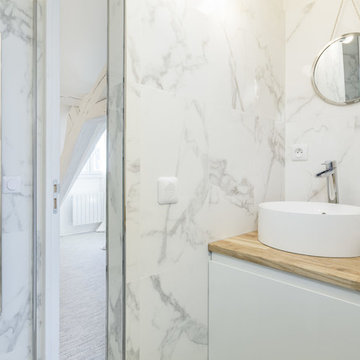
salle de bain - vasque - miroir - marbre - bois - sèche serviette - inox
Contemporary 3/4 bathroom in Paris with flat-panel cabinets, white cabinets, marble, a console sink, wood benchtops, white benchtops, a curbless shower, white walls, ceramic floors and white floor.
Contemporary 3/4 bathroom in Paris with flat-panel cabinets, white cabinets, marble, a console sink, wood benchtops, white benchtops, a curbless shower, white walls, ceramic floors and white floor.
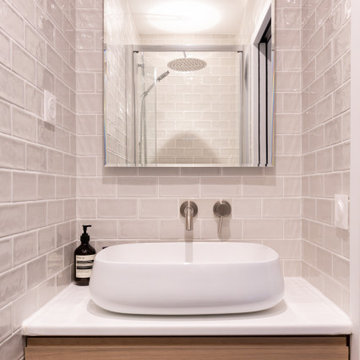
Voici la salle de bain compacte de la suite parentale. Tout y est pensé au millimètre, la porte est coulissante pour prendre un minimum de place. Toute la salle de bain cabine est couverte d'un carreau de métro zellige gris.
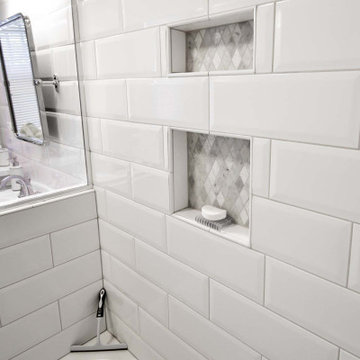
Older home preserving classic look while updating style and functionality. Kept original unique cabinetry with fresh paint and hardware. New tile in shower with smooth and silent sliding glass door. Diamond tile shower niche adds charm. Pony wall between shower and sink makes it feel open and allows for more light.
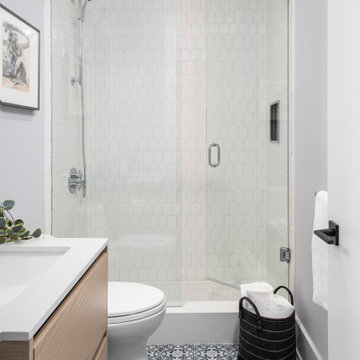
Photo of a mid-sized scandinavian 3/4 bathroom in Toronto with flat-panel cabinets, light wood cabinets, an undermount tub, an alcove shower, a one-piece toilet, white tile, ceramic tile, grey walls, ceramic floors, an undermount sink, wood benchtops, a hinged shower door and white benchtops.
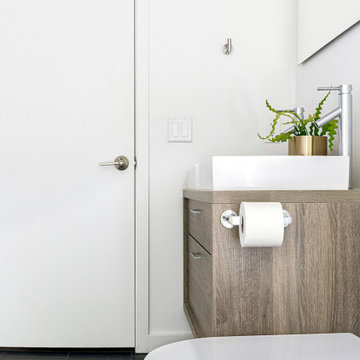
A cool collection of contemporary materials. Chrome metals meet with crisp white materials to create a modern bathroom. Flooded with light, the window is truly the centerpiece of this bathroom.
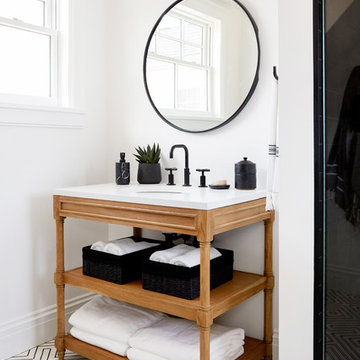
This is an example of a transitional bathroom in New York with open cabinets, medium wood cabinets, white walls, concrete floors, an undermount sink, wood benchtops, white floor and white benchtops.
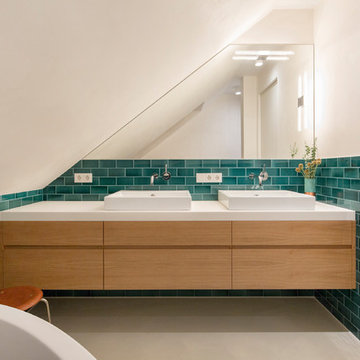
Fotograf: Jens Schumann
Der vielsagende Name „Black Beauty“ lag den Bauherren und Architekten nach Fertigstellung des anthrazitfarbenen Fassadenputzes auf den Lippen. Zusammen mit den ausgestülpten Fensterfaschen in massivem Lärchenholz ergibt sich ein reizvolles Spiel von Farbe und Material, Licht und Schatten auf der Fassade in dem sonst eher unauffälligen Straßenzug in Berlin-Biesdorf.
Das ursprünglich beige verklinkerte Fertighaus aus den 90er Jahren sollte den Bedürfnissen einer jungen Familie angepasst werden. Sie leitet ein erfolgreiches Internet-Startup, Er ist Ramones-Fan und -Sammler, Moderator und Musikjournalist, die Tochter ist gerade geboren. So modern und unkonventionell wie die Bauherren sollte auch das neue Heim werden. Eine zweigeschossige Galeriesituation gibt dem Eingangsbereich neue Großzügigkeit, die Zusammenlegung von Räumen im Erdgeschoss und die Neugliederung im Obergeschoss bieten eindrucksvolle Durchblicke und sorgen für Funktionalität, räumliche Qualität, Licht und Offenheit.
Zentrale Gestaltungselemente sind die auch als Sitzgelegenheit dienenden Fensterfaschen, die filigranen Stahltüren als Sonderanfertigung sowie der ebenso zum industriellen Charme der Türen passende Sichtestrich-Fußboden. Abgerundet wird der vom Charakter her eher kraftvolle und cleane industrielle Stil durch ein zartes Farbkonzept in Blau- und Grüntönen Skylight, Light Blue und Dix Blue und einer Lasurtechnik als Grundton für die Wände und kräftigere Farbakzente durch Craqueléfliesen von Golem. Ausgesuchte Leuchten und Lichtobjekte setzen Akzente und geben den Räumen den letzten Schliff und eine besondere Rafinesse. Im Außenbereich lädt die neue Stufenterrasse um den Pool zu sommerlichen Gartenparties ein.
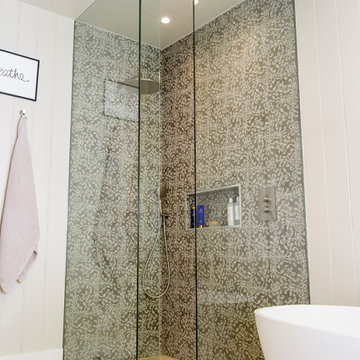
Photo of a mid-sized contemporary master bathroom in Dublin with flat-panel cabinets, dark wood cabinets, a freestanding tub, an open shower, a wall-mount toilet, yellow walls, ceramic floors, a vessel sink, wood benchtops, grey floor, an open shower, white benchtops, a single vanity and a floating vanity.
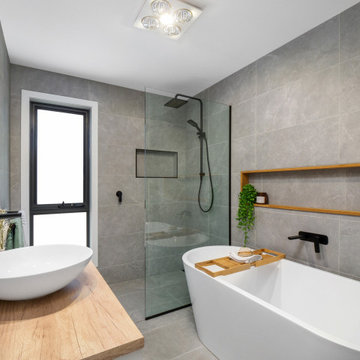
This is an example of a beach style bathroom in Hobart with white cabinets, an open shower, gray tile, ceramic tile, white walls, ceramic floors, wood benchtops, grey floor, an open shower, white benchtops, a single vanity and a floating vanity.
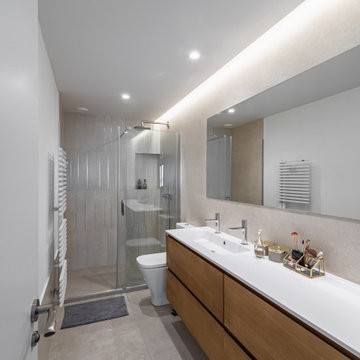
Los baños ocupan los espacios centrales de la vivienda por lo que no tiene ventanas, sin embargo incorporan una ventilación controlada con recuperación de calor que evita las condensaciones y los olores indeseados, sin perder energía. En el baño de la suite los acabados en porcelánico son de Marazzi Limestone Sand con detalle al fondo de la ducha del Mosaico Strip Inserto Metallo.
Bathroom Design Ideas with Wood Benchtops and White Benchtops
3