Beach Style Bathroom Design Ideas with Beige Benchtops
Refine by:
Budget
Sort by:Popular Today
61 - 80 of 736 photos
Item 1 of 3
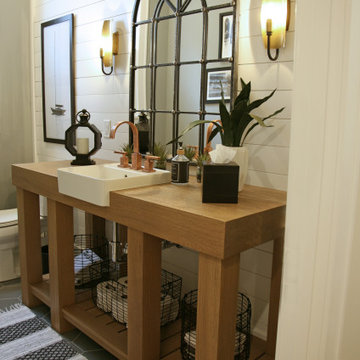
Oh what a powder room! The custom chunky butcher block styling of the vanity and all of the accessories were on the homeowners wish list from day one! With shiplap on the walls and cool hexagon tile on the floor, this bathroom takes the show!
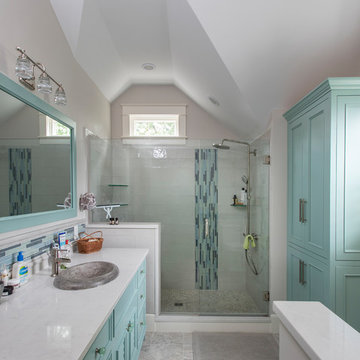
Inspiration for a small beach style kids bathroom in Boston with furniture-like cabinets, brown cabinets, a drop-in tub, a corner shower, a one-piece toilet, blue walls, porcelain floors, a drop-in sink, marble benchtops, multi-coloured floor, a hinged shower door and beige benchtops.
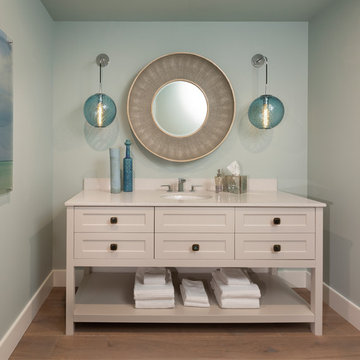
Beach style bathroom in Miami with shaker cabinets, beige cabinets, blue walls, medium hardwood floors, an undermount sink and beige benchtops.
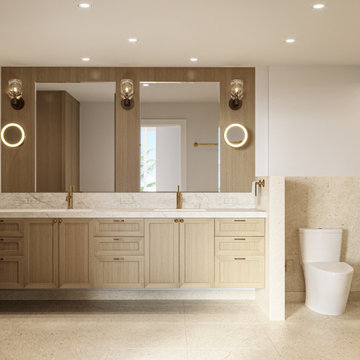
The primary bathroom for this home project is tiled with beige honed limestone on the floor and within the shower. These warm tones evoke the palette and texture of a sand dune and are complimented by the rift white oak bathroom cabinetry, polished quartzite stone countertop, and backsplash. Hand-polished brass wall sconces with a lead crystal shade create soft lighting within the room.
This view showcases the beige honed limestone that extends into a custom-built shower, to create an immersive warm environment. Satin gold hardware gleams to create vibrant highlights throughout the bathroom.
A screen of beige honed limestone was added to the side of the bathroom cabinets, adding privacy and extra room for the placement of satin gold hand towel hardware.
This view of the primary bathroom features a beige honed limestone finish that extends from the floor into the custom-built shower. These warm tones are complimented by the wood finish of the rift white oak bathroom cabinets which feature a polished quartzite stone countertop and backsplash.
A turn in the vanity creates extra cabinet and counter space for storage.
The variations presented for this home project demonstrate the myriad of ways in which natural materials such as wood and stone can be utilized within the home to create luxurious and practical surroundings. Bringing in the fresh, serene qualities of the surrounding oceanscape to create space that enhances day-to-day living.
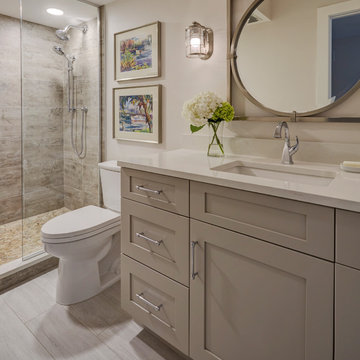
This Condo has been in the family since it was first built. And it was in desperate need of being renovated. The kitchen was isolated from the rest of the condo. The laundry space was an old pantry that was converted. We needed to open up the kitchen to living space to make the space feel larger. By changing the entrance to the first guest bedroom and turn in a den with a wonderful walk in owners closet.
Then we removed the old owners closet, adding that space to the guest bath to allow us to make the shower bigger. In addition giving the vanity more space.
The rest of the condo was updated. The master bath again was tight, but by removing walls and changing door swings we were able to make it functional and beautiful all that the same time.
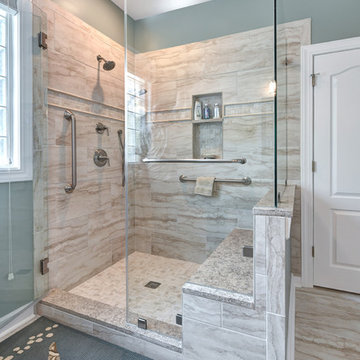
William Quarles
Inspiration for a beach style master bathroom in Charleston with dark wood cabinets, a two-piece toilet, beige tile, porcelain tile, blue walls, porcelain floors, an undermount sink, granite benchtops, beige floor, a hinged shower door and beige benchtops.
Inspiration for a beach style master bathroom in Charleston with dark wood cabinets, a two-piece toilet, beige tile, porcelain tile, blue walls, porcelain floors, an undermount sink, granite benchtops, beige floor, a hinged shower door and beige benchtops.
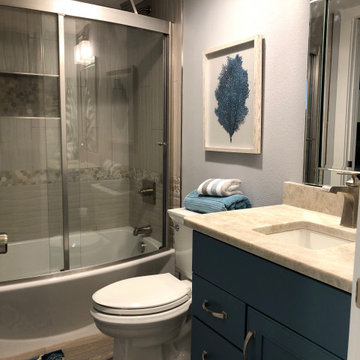
Inspiration for a small beach style bathroom in Other with shaker cabinets, blue cabinets, an alcove tub, a shower/bathtub combo, a two-piece toilet, beige tile, porcelain tile, blue walls, vinyl floors, an undermount sink, quartzite benchtops, grey floor, a sliding shower screen, beige benchtops, a single vanity and a freestanding vanity.
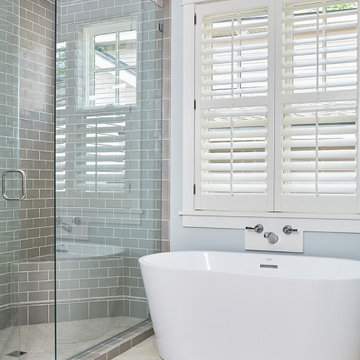
This cozy lake cottage skillfully incorporates a number of features that would normally be restricted to a larger home design. A glance of the exterior reveals a simple story and a half gable running the length of the home, enveloping the majority of the interior spaces. To the rear, a pair of gables with copper roofing flanks a covered dining area that connects to a screened porch. Inside, a linear foyer reveals a generous staircase with cascading landing. Further back, a centrally placed kitchen is connected to all of the other main level entertaining spaces through expansive cased openings. A private study serves as the perfect buffer between the homes master suite and living room. Despite its small footprint, the master suite manages to incorporate several closets, built-ins, and adjacent master bath complete with a soaker tub flanked by separate enclosures for shower and water closet. Upstairs, a generous double vanity bathroom is shared by a bunkroom, exercise space, and private bedroom. The bunkroom is configured to provide sleeping accommodations for up to 4 people. The rear facing exercise has great views of the rear yard through a set of windows that overlook the copper roof of the screened porch below.
Builder: DeVries & Onderlinde Builders
Interior Designer: Vision Interiors by Visbeen
Photographer: Ashley Avila Photography
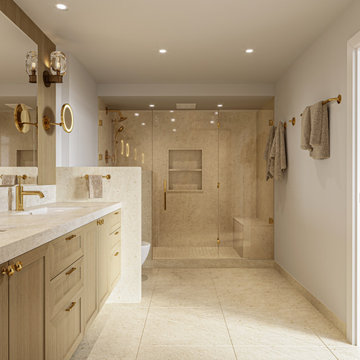
The primary bathroom for this home project is tiled with beige honed limestone on the floor and within the shower. These warm tones evoke the palette and texture of a sand dune and are complimented by the rift white oak bathroom cabinetry, polished quartzite stone countertop, and backsplash. Hand-polished brass wall sconces with a lead crystal shade create soft lighting within the room.
This view showcases the beige honed limestone that extends into a custom-built shower, to create an immersive warm environment. Satin gold hardware gleams to create vibrant highlights throughout the bathroom.
A screen of beige honed limestone was added to the side of the bathroom cabinets, adding privacy and extra room for the placement of satin gold hand towel hardware.
This view of the primary bathroom features a beige honed limestone finish that extends from the floor into the custom-built shower. These warm tones are complimented by the wood finish of the rift white oak bathroom cabinets which feature a polished quartzite stone countertop and backsplash.
A turn in the vanity creates extra cabinet and counter space for storage.
The variations presented for this home project demonstrate the myriad of ways in which natural materials such as wood and stone can be utilized within the home to create luxurious and practical surroundings. Bringing in the fresh, serene qualities of the surrounding oceanscape to create space that enhances day-to-day living.
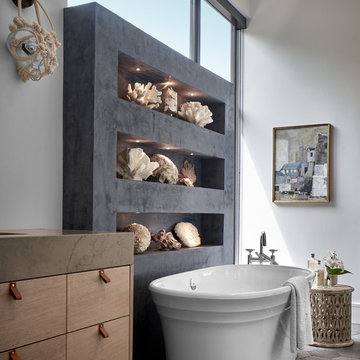
Dror Baldinger
This is an example of a beach style master bathroom in Austin with flat-panel cabinets, light wood cabinets, a freestanding tub, white walls and beige benchtops.
This is an example of a beach style master bathroom in Austin with flat-panel cabinets, light wood cabinets, a freestanding tub, white walls and beige benchtops.
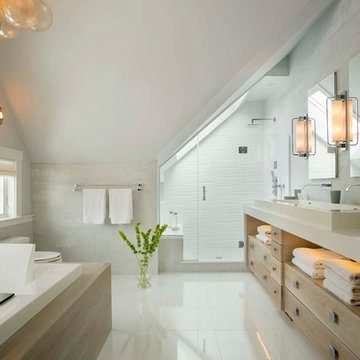
Eric Roth
This is an example of a large beach style master bathroom in Boston with a trough sink, light wood cabinets, a drop-in tub, an alcove shower, white tile, open cabinets, a one-piece toilet, porcelain tile, grey walls, engineered quartz benchtops, white floor, a hinged shower door and beige benchtops.
This is an example of a large beach style master bathroom in Boston with a trough sink, light wood cabinets, a drop-in tub, an alcove shower, white tile, open cabinets, a one-piece toilet, porcelain tile, grey walls, engineered quartz benchtops, white floor, a hinged shower door and beige benchtops.
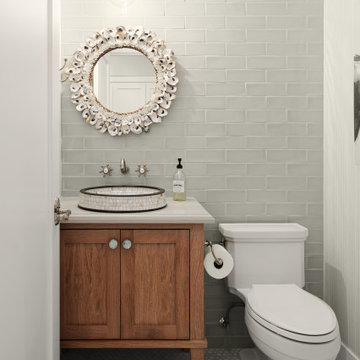
Photo of a mid-sized beach style powder room in San Francisco with furniture-like cabinets, medium wood cabinets, gray tile, subway tile, mosaic tile floors, a vessel sink, grey floor, beige benchtops, a two-piece toilet and grey walls.
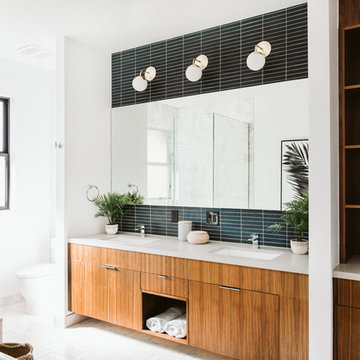
Beach style master bathroom in Los Angeles with flat-panel cabinets, medium wood cabinets, a corner shower, a one-piece toilet, ceramic tile, white walls, ceramic floors, an undermount sink, solid surface benchtops, white floor, a hinged shower door, beige benchtops and black tile.
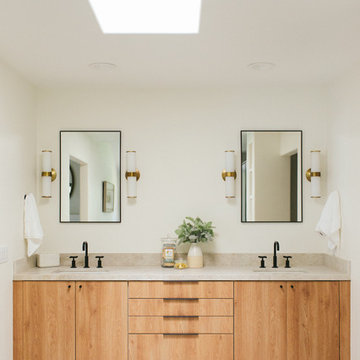
Erin Feinblatt
Large beach style master bathroom in Santa Barbara with flat-panel cabinets, medium wood cabinets, a freestanding tub, a double shower, a two-piece toilet, gray tile, ceramic tile, white walls, cement tiles, a drop-in sink, quartzite benchtops, white floor, a hinged shower door and beige benchtops.
Large beach style master bathroom in Santa Barbara with flat-panel cabinets, medium wood cabinets, a freestanding tub, a double shower, a two-piece toilet, gray tile, ceramic tile, white walls, cement tiles, a drop-in sink, quartzite benchtops, white floor, a hinged shower door and beige benchtops.
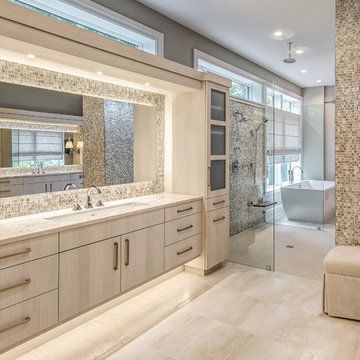
Photo of a beach style master bathroom in Other with flat-panel cabinets, light wood cabinets, a curbless shower, beige tile, mosaic tile, grey walls, an undermount sink, beige floor, an open shower and beige benchtops.
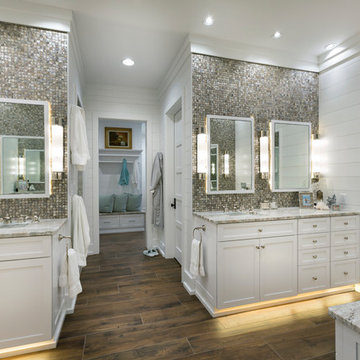
Design ideas for a large beach style master bathroom in Charleston with shaker cabinets, white cabinets, mosaic tile, white walls, brown floor, porcelain floors, an undermount sink, marble benchtops and beige benchtops.
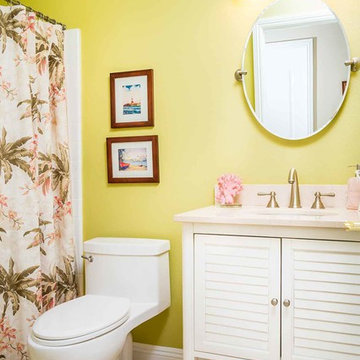
clarified studios
This is an example of a small beach style 3/4 bathroom in Los Angeles with an undermount sink, louvered cabinets, white cabinets, marble benchtops, an alcove tub, white tile, green walls, travertine floors, an alcove shower, a one-piece toilet, porcelain tile, beige floor, a shower curtain and beige benchtops.
This is an example of a small beach style 3/4 bathroom in Los Angeles with an undermount sink, louvered cabinets, white cabinets, marble benchtops, an alcove tub, white tile, green walls, travertine floors, an alcove shower, a one-piece toilet, porcelain tile, beige floor, a shower curtain and beige benchtops.
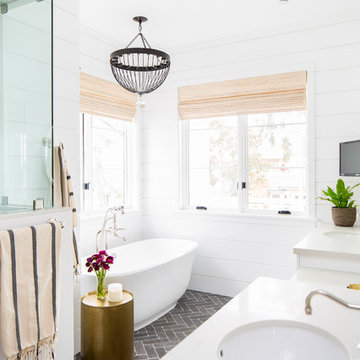
Photography: Ryan Garvin
Photo of a beach style bathroom in Los Angeles with white cabinets, a freestanding tub, white walls, an undermount sink, grey floor and beige benchtops.
Photo of a beach style bathroom in Los Angeles with white cabinets, a freestanding tub, white walls, an undermount sink, grey floor and beige benchtops.
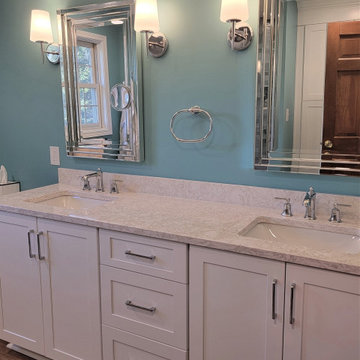
Master bath Vanity is Fabuwood cabinetry with Cambria Hermitage countertop.
Photo of a mid-sized beach style master bathroom in Other with shaker cabinets, white cabinets, an open shower, a one-piece toilet, white tile, ceramic tile, blue walls, vinyl floors, an undermount sink, engineered quartz benchtops, brown floor, a hinged shower door, beige benchtops, a shower seat, a double vanity and a built-in vanity.
Photo of a mid-sized beach style master bathroom in Other with shaker cabinets, white cabinets, an open shower, a one-piece toilet, white tile, ceramic tile, blue walls, vinyl floors, an undermount sink, engineered quartz benchtops, brown floor, a hinged shower door, beige benchtops, a shower seat, a double vanity and a built-in vanity.
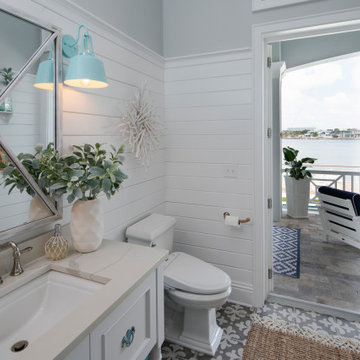
Design ideas for a beach style bathroom in Tampa with recessed-panel cabinets, white cabinets, grey walls, an undermount sink, grey floor, beige benchtops, a single vanity, a freestanding vanity, planked wall panelling and decorative wall panelling.
Beach Style Bathroom Design Ideas with Beige Benchtops
4

