Beach Style Bathroom Design Ideas with Beige Benchtops
Refine by:
Budget
Sort by:Popular Today
121 - 140 of 736 photos
Item 1 of 3
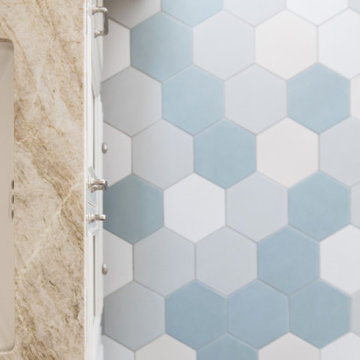
Mid-sized beach style 3/4 bathroom in San Diego with recessed-panel cabinets, white cabinets, an alcove shower, white walls, ceramic floors, an undermount sink, marble benchtops, multi-coloured floor, a hinged shower door and beige benchtops.
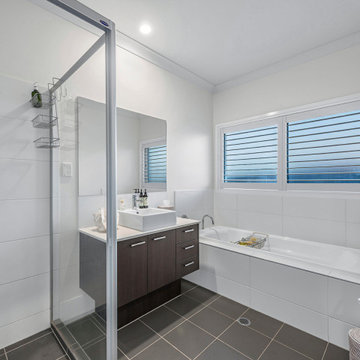
Interior decoration and styling in the bathroom of this Brook Street Renovation
Design ideas for a mid-sized beach style bathroom in Brisbane with flat-panel cabinets, brown cabinets, a drop-in tub, a corner shower, white tile, ceramic tile, a vessel sink, engineered quartz benchtops, a hinged shower door, beige benchtops, a single vanity and a floating vanity.
Design ideas for a mid-sized beach style bathroom in Brisbane with flat-panel cabinets, brown cabinets, a drop-in tub, a corner shower, white tile, ceramic tile, a vessel sink, engineered quartz benchtops, a hinged shower door, beige benchtops, a single vanity and a floating vanity.
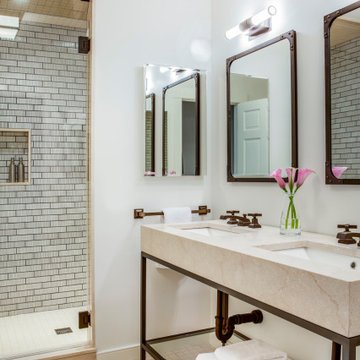
TEAM
Interior Designer: LDa Architecture & Interiors
Builder: Youngblood Builders
Photographer: Greg Premru Photography
Inspiration for a mid-sized beach style 3/4 bathroom in Boston with open cabinets, beige cabinets, an alcove shower, a one-piece toilet, black and white tile, cement tile, white walls, ceramic floors, quartzite benchtops, beige floor, a hinged shower door and beige benchtops.
Inspiration for a mid-sized beach style 3/4 bathroom in Boston with open cabinets, beige cabinets, an alcove shower, a one-piece toilet, black and white tile, cement tile, white walls, ceramic floors, quartzite benchtops, beige floor, a hinged shower door and beige benchtops.
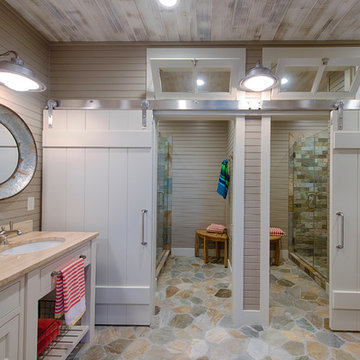
Scott Amundson Photography
Photo of a beach style kids bathroom in Minneapolis with beaded inset cabinets, beige cabinets, an alcove shower, multi-coloured tile, stone tile, beige walls, an undermount sink, wood benchtops, multi-coloured floor, a hinged shower door and beige benchtops.
Photo of a beach style kids bathroom in Minneapolis with beaded inset cabinets, beige cabinets, an alcove shower, multi-coloured tile, stone tile, beige walls, an undermount sink, wood benchtops, multi-coloured floor, a hinged shower door and beige benchtops.
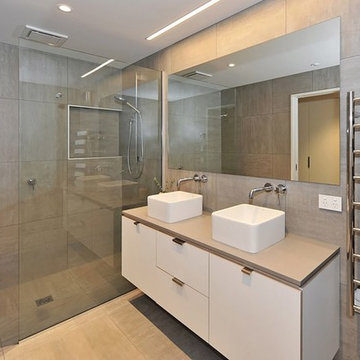
Region: Marlborough/Nelson/West Coast
Category: Renovation Over $1 Million
This full home renovation by the team at Smith & Sons Nelson acheived a Gold Award 2018 at the Registered Master Builders House of the Year Awards in the Marlborough/Nelson/WestCoast Renovation category.
The house is a substantial two – storey home overlooking the bay in Kaiteriteri in the Abel Tasman, The 220sqm site easily won the hearts of its owners looking for breathtaking views and a prime location.
The existing two-storey home was subsequently given a much-needed update. A complete recladding of the exterior has given the home a contemporary flourish, while a new balcony with glass balustrades makes for alfresco dining with million-dollar scenery.
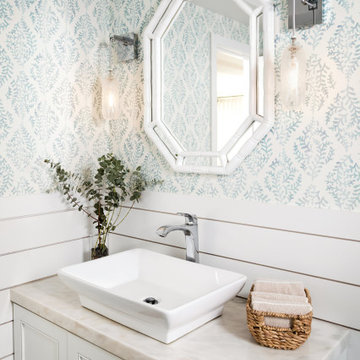
Design ideas for a mid-sized beach style powder room in Los Angeles with recessed-panel cabinets, beige cabinets, multi-coloured walls, a vessel sink, beige benchtops, a built-in vanity and planked wall panelling.
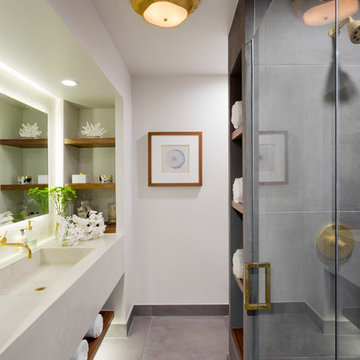
This is an example of a mid-sized beach style master bathroom in Los Angeles with an alcove shower, white walls, concrete floors, an integrated sink, grey floor, a hinged shower door, open cabinets, medium wood cabinets, beige benchtops and limestone benchtops.
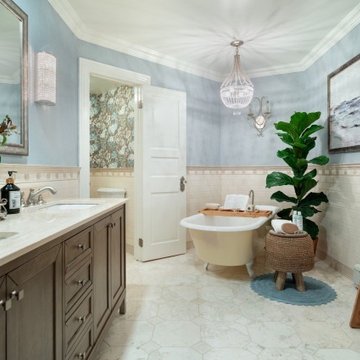
Inspiration for a beach style bathroom in New York with shaker cabinets, dark wood cabinets, a claw-foot tub, beige tile, subway tile, blue walls, beige floor, beige benchtops, a double vanity and a freestanding vanity.
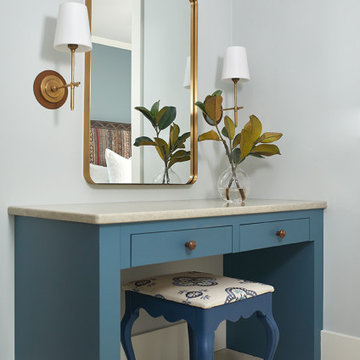
This cozy lake cottage skillfully incorporates a number of features that would normally be restricted to a larger home design. A glance of the exterior reveals a simple story and a half gable running the length of the home, enveloping the majority of the interior spaces. To the rear, a pair of gables with copper roofing flanks a covered dining area that connects to a screened porch. Inside, a linear foyer reveals a generous staircase with cascading landing. Further back, a centrally placed kitchen is connected to all of the other main level entertaining spaces through expansive cased openings. A private study serves as the perfect buffer between the homes master suite and living room. Despite its small footprint, the master suite manages to incorporate several closets, built-ins, and adjacent master bath complete with a soaker tub flanked by separate enclosures for shower and water closet. Upstairs, a generous double vanity bathroom is shared by a bunkroom, exercise space, and private bedroom. The bunkroom is configured to provide sleeping accommodations for up to 4 people. The rear facing exercise has great views of the rear yard through a set of windows that overlook the copper roof of the screened porch below.
Builder: DeVries & Onderlinde Builders
Interior Designer: Vision Interiors by Visbeen
Photographer: Ashley Avila Photography
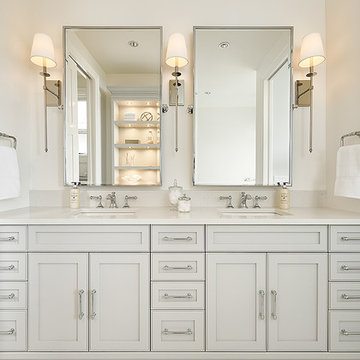
Joshua Lawrence
Design ideas for a large beach style master wet room bathroom in Vancouver with shaker cabinets, beige cabinets, a freestanding tub, white tile, beige walls, porcelain floors, an undermount sink, quartzite benchtops, beige floor, a hinged shower door and beige benchtops.
Design ideas for a large beach style master wet room bathroom in Vancouver with shaker cabinets, beige cabinets, a freestanding tub, white tile, beige walls, porcelain floors, an undermount sink, quartzite benchtops, beige floor, a hinged shower door and beige benchtops.
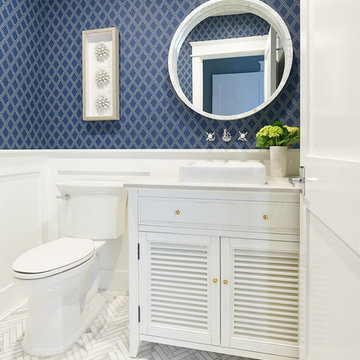
Samantha Goh Photography
Design ideas for a beach style powder room in San Diego with furniture-like cabinets, white cabinets, a two-piece toilet, blue walls, a vessel sink, white floor and beige benchtops.
Design ideas for a beach style powder room in San Diego with furniture-like cabinets, white cabinets, a two-piece toilet, blue walls, a vessel sink, white floor and beige benchtops.
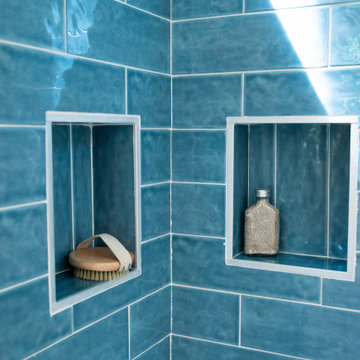
This Tiny Home has a unique shower structure that points out over the tongue of the tiny house trailer. This provides much more room to the entire bathroom and centers the beautiful shower so that it is what you see looking through the bathroom door. The gorgeous blue tile is hit with natural sunlight from above allowed in to nurture the ferns by way of clear roofing. Yes, there is a skylight in the shower and plants making this shower conveniently located in your bathroom feel like an outdoor shower. It has a large rounded sliding glass door that lets the space feel open and well lit. There is even a frosted sliding pocket door that also lets light pass back and forth. There are built-in shelves to conserve space making the shower, bathroom, and thus the tiny house, feel larger, open and airy.
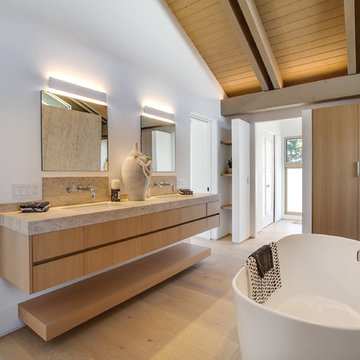
Design ideas for a beach style master bathroom in Los Angeles with flat-panel cabinets, light wood cabinets, a freestanding tub, white walls, light hardwood floors, an undermount sink, beige floor and beige benchtops.
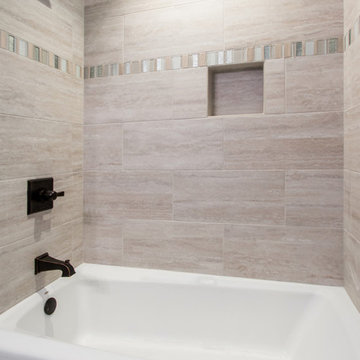
The bathroom in this summer house on Lauderdale Lakes, Wis. was ready for an update. The homeowner loved the sand and water tones of the lake and wanted to incorporate that into the space. We installed granite countertops and used a ceramic tile for the bathtub surround and floors that pair perfectly. All new plumbing fixtures and lighting were also installed to complete the look of this bathroom.

This is a picture of a beach themed bathroom, with a large curbed walk-in shower, and a double sink vanity.
This work was completed by Steve White, owner of SRW Contracting, Inc. He has created online bathroom remodeling courses that help you create and build your dream bathroom yourself. Check out his courses at www.bathroomremodelingteacher.com/learn.
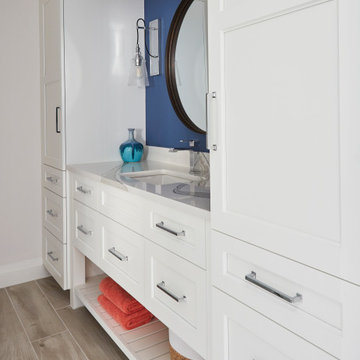
This Condo was in sad shape. The clients bought and knew it was going to need a over hall. We opened the kitchen to the living, dining, and lanai. Removed doors that were not needed in the hall to give the space a more open feeling as you move though the condo. The bathroom were gutted and re - invented to storage galore. All the while keeping in the coastal style the clients desired. Navy was the accent color we used throughout the condo. This new look is the clients to a tee.
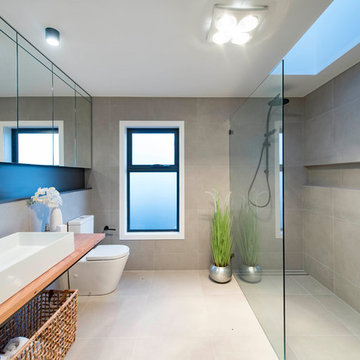
Design ideas for a mid-sized beach style master bathroom in Canberra - Queanbeyan with a freestanding tub, gray tile, ceramic tile, a corner shower, a one-piece toilet, grey walls, a vessel sink, wood benchtops, beige floor, an open shower and beige benchtops.
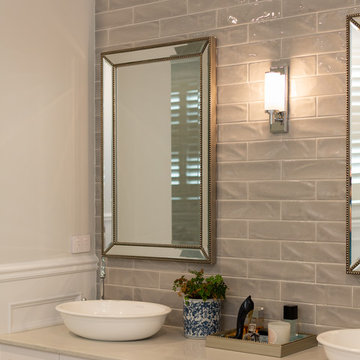
Jamie Auld Photography
Photo of a small beach style 3/4 bathroom in Gold Coast - Tweed with shaker cabinets, white cabinets, gray tile, subway tile, grey walls, ceramic floors, a drop-in sink, engineered quartz benchtops, beige floor, a hinged shower door and beige benchtops.
Photo of a small beach style 3/4 bathroom in Gold Coast - Tweed with shaker cabinets, white cabinets, gray tile, subway tile, grey walls, ceramic floors, a drop-in sink, engineered quartz benchtops, beige floor, a hinged shower door and beige benchtops.
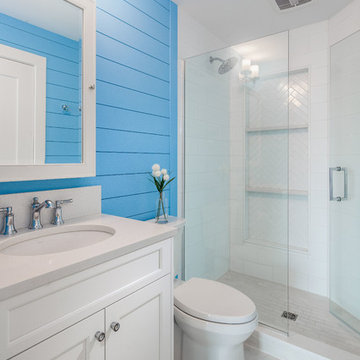
Photo of a small beach style kids bathroom in Miami with recessed-panel cabinets, white cabinets, a two-piece toilet, white tile, porcelain tile, blue walls, porcelain floors, an undermount sink, quartzite benchtops, beige floor and beige benchtops.
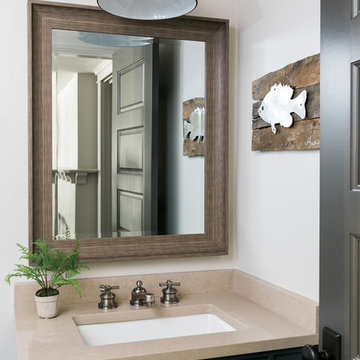
Beach style powder room in Atlanta with furniture-like cabinets, white walls, an undermount sink, beige benchtops and green cabinets.
Beach Style Bathroom Design Ideas with Beige Benchtops
7

