Beach Style Bathroom Design Ideas with Beige Benchtops
Sort by:Popular Today
81 - 100 of 737 photos
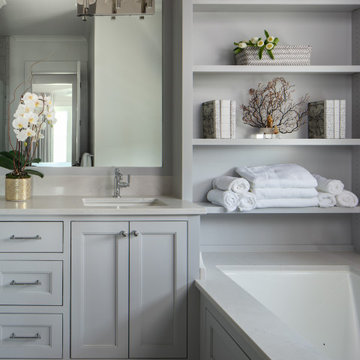
Master Bathroom of a single family beach home in Pass Christian Mississippi photographed for Watters Architecture by Birmingham Alabama based architectural photographer Tommy Daspit. See more of his work at http://tommydaspit.com
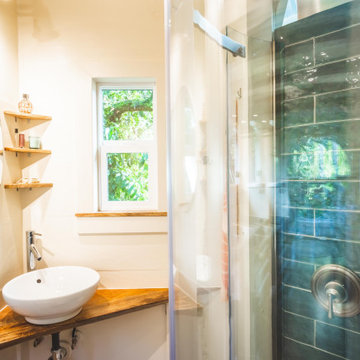
This tiny home has utilized space-saving design and put the bathroom vanity in the corner of the bathroom. Natural light in addition to track lighting makes this vanity perfect for getting ready in the morning. Triangle corner shelves give an added space for personal items to keep from cluttering the wood counter. This contemporary, costal Tiny Home features a bathroom with a shower built out over the tongue of the trailer it sits on saving space and creating space in the bathroom. This shower has it's own clear roofing giving the shower a skylight. This allows tons of light to shine in on the beautiful blue tiles that shape this corner shower. Stainless steel planters hold ferns giving the shower an outdoor feel. With sunlight, plants, and a rain shower head above the shower, it is just like an outdoor shower only with more convenience and privacy. The curved glass shower door gives the whole tiny home bathroom a bigger feel while letting light shine through to the rest of the bathroom. The blue tile shower has niches; built-in shower shelves to save space making your shower experience even better. The bathroom door is a pocket door, saving space in both the bathroom and kitchen to the other side. The frosted glass pocket door also allows light to shine through.
This Tiny Home has a unique shower structure that points out over the tongue of the tiny house trailer. This provides much more room to the entire bathroom and centers the beautiful shower so that it is what you see looking through the bathroom door. The gorgeous blue tile is hit with natural sunlight from above allowed in to nurture the ferns by way of clear roofing. Yes, there is a skylight in the shower and plants making this shower conveniently located in your bathroom feel like an outdoor shower. It has a large rounded sliding glass door that lets the space feel open and well lit. There is even a frosted sliding pocket door that also lets light pass back and forth. There are built-in shelves to conserve space making the shower, bathroom, and thus the tiny house, feel larger, open and airy.
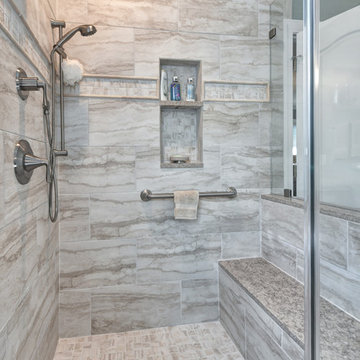
William Quarles
Beach style master bathroom in Charleston with raised-panel cabinets, dark wood cabinets, a two-piece toilet, beige tile, porcelain tile, blue walls, porcelain floors, an undermount sink, granite benchtops, beige floor, a hinged shower door and beige benchtops.
Beach style master bathroom in Charleston with raised-panel cabinets, dark wood cabinets, a two-piece toilet, beige tile, porcelain tile, blue walls, porcelain floors, an undermount sink, granite benchtops, beige floor, a hinged shower door and beige benchtops.
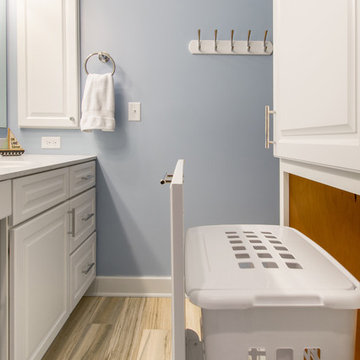
A beautiful master bathroom remodeling project with a luxurious tub and a lake life feel to it in Lake Geneva. From flooring that is light like sand and soft blue tones that mimic the crystal clear waters of Geneva Lake, this master bathroom is the perfect spa-like oasis for these homeowners.
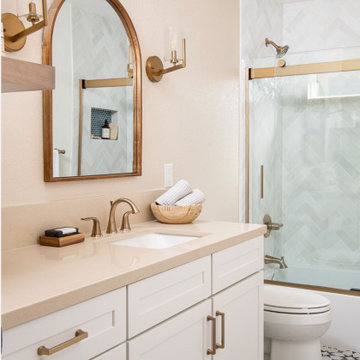
Arch wood mirror with kichler sconces. Gorgeous Cloe tile laid in a herringbone pattern. Deco tile flooring. Shaker cabinet with champagne gold hardware and Lahara plumbing fixtures. Pottery Barn floating shelves.
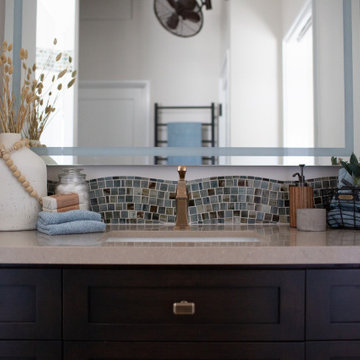
Santa Barbara Primary Bathroom - Coastal vibes with clean, contemporary esthetic
Design ideas for a mid-sized beach style master bathroom in Santa Barbara with shaker cabinets, brown cabinets, a corner shower, a one-piece toilet, white tile, porcelain tile, white walls, vinyl floors, an undermount sink, engineered quartz benchtops, brown floor, a hinged shower door, beige benchtops, a niche, a double vanity, a built-in vanity and vaulted.
Design ideas for a mid-sized beach style master bathroom in Santa Barbara with shaker cabinets, brown cabinets, a corner shower, a one-piece toilet, white tile, porcelain tile, white walls, vinyl floors, an undermount sink, engineered quartz benchtops, brown floor, a hinged shower door, beige benchtops, a niche, a double vanity, a built-in vanity and vaulted.
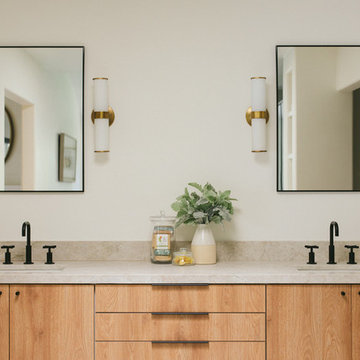
Erin Feinblatt
Design ideas for a large beach style master bathroom in Santa Barbara with flat-panel cabinets, white walls, quartzite benchtops, beige benchtops, light wood cabinets and an undermount sink.
Design ideas for a large beach style master bathroom in Santa Barbara with flat-panel cabinets, white walls, quartzite benchtops, beige benchtops, light wood cabinets and an undermount sink.
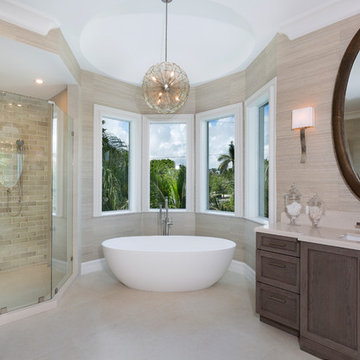
Master Bathroom
Design ideas for a large beach style master bathroom in Other with dark wood cabinets, a freestanding tub, an alcove shower, beige tile, subway tile, beige walls, ceramic floors, an undermount sink, solid surface benchtops, beige floor, a hinged shower door, beige benchtops and shaker cabinets.
Design ideas for a large beach style master bathroom in Other with dark wood cabinets, a freestanding tub, an alcove shower, beige tile, subway tile, beige walls, ceramic floors, an undermount sink, solid surface benchtops, beige floor, a hinged shower door, beige benchtops and shaker cabinets.

A guest bath gets a revamp with a modern floating bamboo veneer vanity. A wall hiding support beams is clad in warm wood. shell glass pendants drop from the ceiling, framing in a blue tile backsplash. Blue tile runs behind the commode adding a fun detail and pop of color. The shower remains a calm space with large format shimmery white tiles and a frameless glass enclosure.
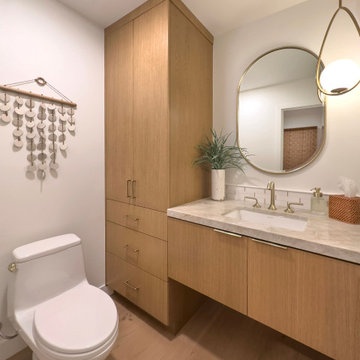
warm white oak cabinets, added storage, Taj Mahal quartzite countertop, brass lighting, plumbing and mirror
Design ideas for a small beach style powder room in Orange County with flat-panel cabinets, medium wood cabinets, a one-piece toilet, beige walls, an undermount sink, quartzite benchtops, beige benchtops and a floating vanity.
Design ideas for a small beach style powder room in Orange County with flat-panel cabinets, medium wood cabinets, a one-piece toilet, beige walls, an undermount sink, quartzite benchtops, beige benchtops and a floating vanity.
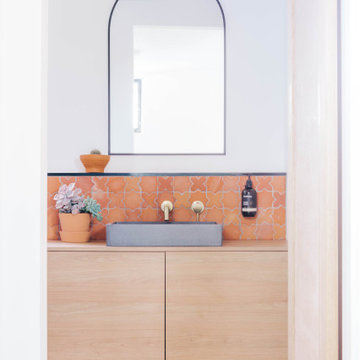
A photoshoot at the amazing Sahara Sands Bilinga in Bilinga, QLD. They've used ABI Brushed Brass tapware accompanied by a gorgeous Slab Shapers Basin, Ambition Kitchens Vanity and Jatana Interiors Tiles. We absolutely adore this coastal, modern beach house.
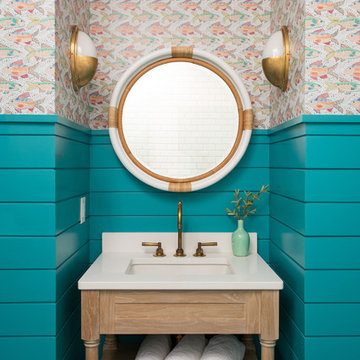
Photo of a beach style powder room in Other with furniture-like cabinets, light wood cabinets, multi-coloured walls, an undermount sink and beige benchtops.
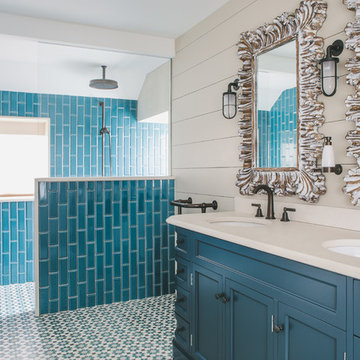
This was a lovely 19th century cottage on the outside, but the interior had been stripped of any original features. We didn't want to create a pastiche of a traditional Cornish cottage. But we incorporated an authentic feel by using local materials like Delabole Slate, local craftsmen to build the amazing feature staircase and local cabinetmakers to make the bespoke kitchen and TV storage unit. This gave the once featureless interior some personality. We had a lucky find in the concealed roof space. We found three original roof trusses and our talented contractor found a way of showing them off. In addition to doing the interior design, we also project managed this refurbishment.
Brett Charles Photography
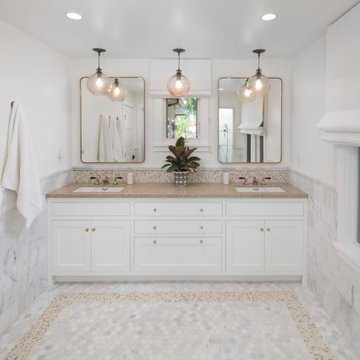
Inspiration for a beach style master bathroom in Santa Barbara with white cabinets, white tile, marble, white walls, multi-coloured floor, beige benchtops, a double vanity, a built-in vanity, shaker cabinets, an undermount sink and mosaic tile floors.
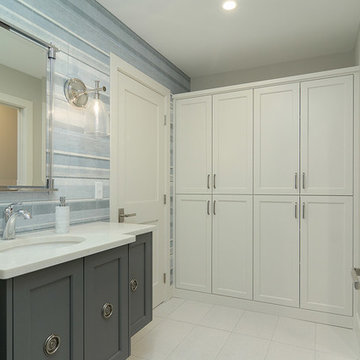
Photo Credit: Red Pine Photography
This is an example of a small beach style bathroom in Minneapolis with furniture-like cabinets, a corner tub, a corner shower, a wall-mount toilet, beige tile, porcelain tile, grey walls, laminate floors, an undermount sink, solid surface benchtops, brown floor, a shower curtain and beige benchtops.
This is an example of a small beach style bathroom in Minneapolis with furniture-like cabinets, a corner tub, a corner shower, a wall-mount toilet, beige tile, porcelain tile, grey walls, laminate floors, an undermount sink, solid surface benchtops, brown floor, a shower curtain and beige benchtops.
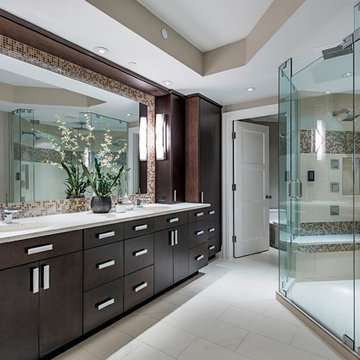
This is an example of a beach style master bathroom in Denver with flat-panel cabinets, brown cabinets, an alcove shower, beige tile, brown tile, mosaic tile, beige walls, an undermount sink, beige floor, a hinged shower door, beige benchtops and quartzite benchtops.

APD was hired to update the kitchen, living room, primary bathroom and bedroom, and laundry room in this suburban townhome. The design brought an aesthetic that incorporated a fresh updated and current take on traditional while remaining timeless and classic. The kitchen layout moved cooking to the exterior wall providing a beautiful range and hood moment. Removing an existing peninsula and re-orienting the island orientation provided a functional floorplan while adding extra storage in the same square footage. A specific design request from the client was bar cabinetry integrated into the stair railing, and we could not be more thrilled with how it came together!
The primary bathroom experienced a major overhaul by relocating both the shower and double vanities and removing an un-used soaker tub. The design added linen storage and seated beauty vanity while expanding the shower to a luxurious size. Dimensional tile at the shower accent wall relates to the dimensional tile at the kitchen backsplash without matching the two spaces to each other while tones of cream, taupe, and warm woods with touches of gray are a cohesive thread throughout.
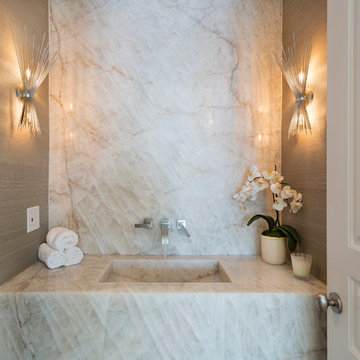
Powder Room
This is an example of a mid-sized beach style powder room in Other with brown walls, an integrated sink, marble benchtops, beige tile, stone slab and beige benchtops.
This is an example of a mid-sized beach style powder room in Other with brown walls, an integrated sink, marble benchtops, beige tile, stone slab and beige benchtops.

The Soaking Tub! I love working with clients that have ideas that I have been waiting to bring to life. All of the owner requests were things I had been wanting to try in an Oasis model. The table and seating area in the circle window bump out that normally had a bar spanning the window; the round tub with the rounded tiled wall instead of a typical angled corner shower; an extended loft making a big semi circle window possible that follows the already curved roof. These were all ideas that I just loved and was happy to figure out. I love how different each unit can turn out to fit someones personality.
The Oasis model is known for its giant round window and shower bump-out as well as 3 roof sections (one of which is curved). The Oasis is built on an 8x24' trailer. We build these tiny homes on the Big Island of Hawaii and ship them throughout the Hawaiian Islands.
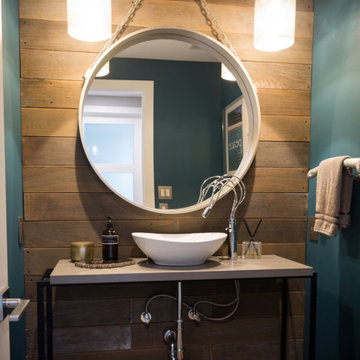
Inspiration for a small beach style bathroom in Orange County with open cabinets, beige cabinets, a one-piece toilet, blue walls, a vessel sink, solid surface benchtops, beige benchtops, a single vanity, a freestanding vanity and wood walls.
Beach Style Bathroom Design Ideas with Beige Benchtops
5