Beach Style Bathroom Design Ideas with Beige Walls
Refine by:
Budget
Sort by:Popular Today
141 - 160 of 3,013 photos
Item 1 of 3
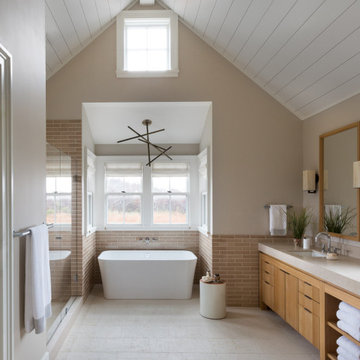
This is an example of a beach style bathroom in San Francisco with flat-panel cabinets, medium wood cabinets, a freestanding tub, brown tile, subway tile, beige walls, an undermount sink, beige floor, grey benchtops, a built-in vanity, vaulted and planked wall panelling.
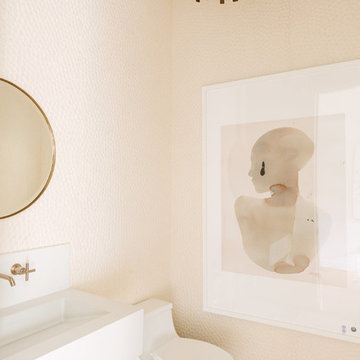
Aimee Mazzenga Photography
Design: Mitzi Maynard and Clare Kennedy
Design ideas for a mid-sized beach style powder room in Nashville with a one-piece toilet, beige walls, a wall-mount sink, brown floor and light hardwood floors.
Design ideas for a mid-sized beach style powder room in Nashville with a one-piece toilet, beige walls, a wall-mount sink, brown floor and light hardwood floors.
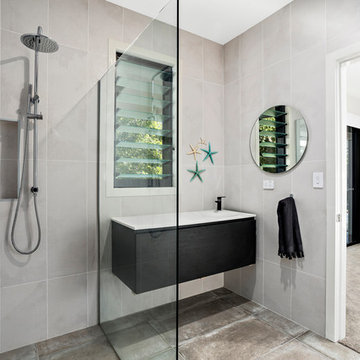
Design ideas for a small beach style 3/4 bathroom in Other with black cabinets, a corner shower, gray tile, an open shower, white benchtops, cement tile, a drop-in sink, solid surface benchtops, beige walls, ceramic floors, beige floor and flat-panel cabinets.
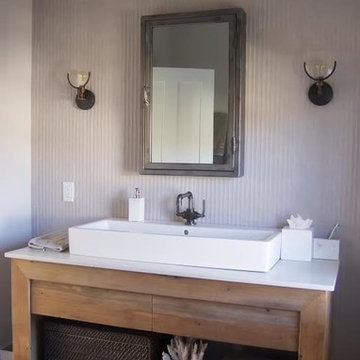
Inspiration for a mid-sized beach style 3/4 bathroom in Boston with beige walls, ceramic floors, a vessel sink, furniture-like cabinets, medium wood cabinets and engineered quartz benchtops.
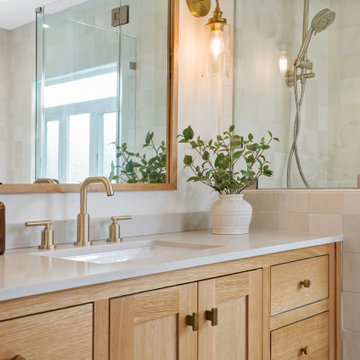
Transform your bedroom, bathroom, and garage with Katz Design & Builders in Long Beach, CA. We specialize in creating spaces that reflect your style and needs. From cozy bedrooms to spa-like bathrooms and versatile garages, our team delivers top-notch craftsmanship and attention to detail. Let us bring your dream home to life!
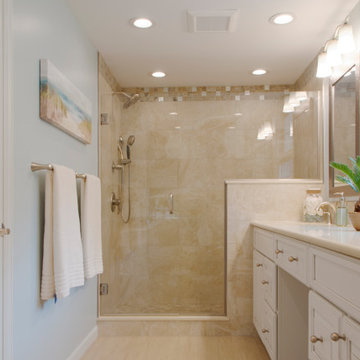
This is a picture of a coastal style bathroom, with a large curbed walk-in shower, and a white double sink vanity.
This work was completed by Steve White, owner of SRW Contracting, Inc. He has created online bathroom remodeling courses that help you create and build your dream bathroom yourself. Check out his courses at www.bathroomremodelingteacher.com/learn.
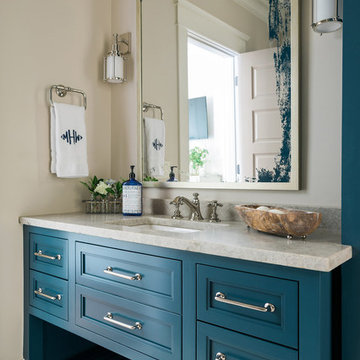
This is an example of a beach style bathroom in Atlanta with recessed-panel cabinets, blue cabinets, beige walls, an undermount sink, granite benchtops and beige benchtops.
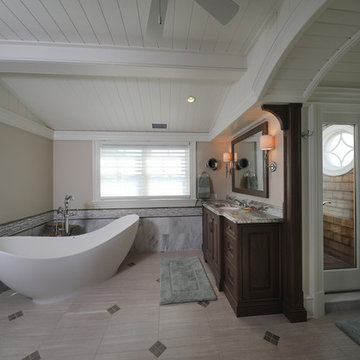
Photo of a large beach style 3/4 bathroom in Other with dark wood cabinets, a freestanding tub, an open shower, white tile, marble, beige walls, an undermount sink, beige floor and a hinged shower door.
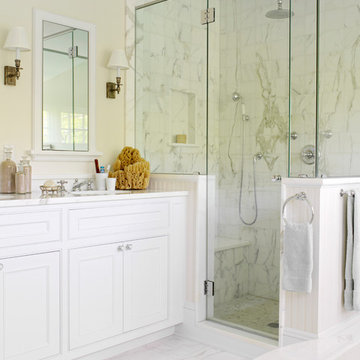
Photo of a large beach style master bathroom in Other with recessed-panel cabinets, white cabinets, white tile, marble, marble benchtops, an undermount tub, a corner shower, beige walls, marble floors, an undermount sink, white floor and a hinged shower door.
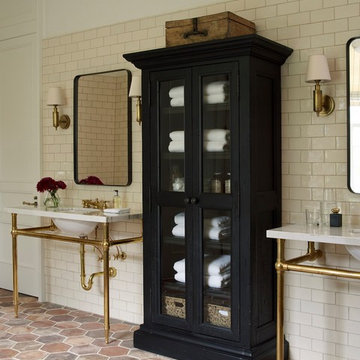
Design ideas for a large beach style master bathroom in Houston with beige tile, beige walls, ceramic floors, marble benchtops, multi-coloured floor, porcelain tile and an undermount sink.
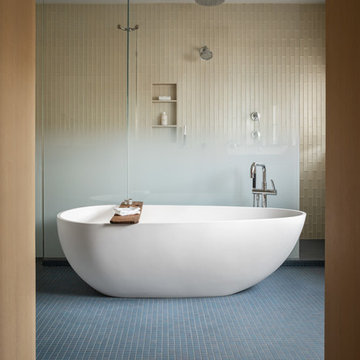
This modern coastal Maine home has a freestanding tub inside a contemporary bathroom for ultimate relaxation.
Photo of a beach style master bathroom in Portland Maine with a freestanding tub, beige tile, mosaic tile floors, blue floor, an open shower, glass tile, beige walls and an open shower.
Photo of a beach style master bathroom in Portland Maine with a freestanding tub, beige tile, mosaic tile floors, blue floor, an open shower, glass tile, beige walls and an open shower.
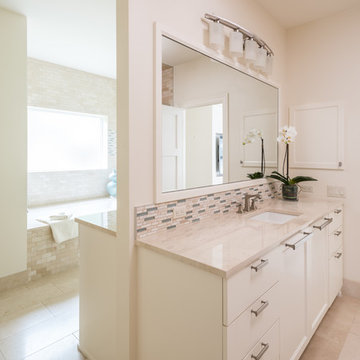
This is an example of a large beach style master bathroom in Austin with flat-panel cabinets, white cabinets, a drop-in tub, a corner shower, a two-piece toilet, beige tile, glass tile, beige walls, cement tiles, a drop-in sink, laminate benchtops and beige floor.
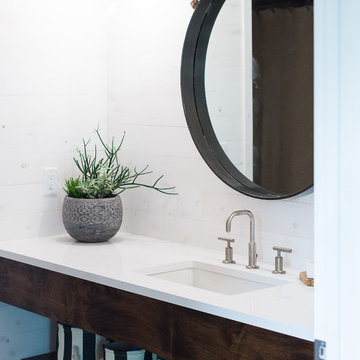
Photography by Paige Kilgore
Photo of a mid-sized beach style master bathroom in Minneapolis with a vessel sink, shaker cabinets, white cabinets, engineered quartz benchtops, an open shower, white tile, porcelain tile, beige walls and concrete floors.
Photo of a mid-sized beach style master bathroom in Minneapolis with a vessel sink, shaker cabinets, white cabinets, engineered quartz benchtops, an open shower, white tile, porcelain tile, beige walls and concrete floors.
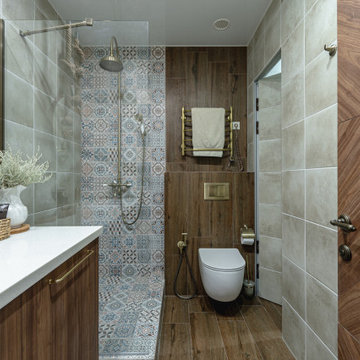
Inspiration for a small beach style 3/4 bathroom with flat-panel cabinets, medium wood cabinets, an open shower, a wall-mount toilet, porcelain tile, beige walls, porcelain floors, an undermount sink, solid surface benchtops, an open shower, white benchtops, a laundry, a single vanity and a freestanding vanity.
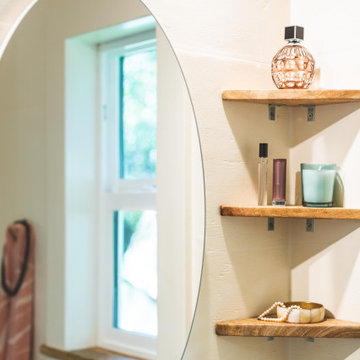
This tiny home has utilized space-saving design and put the bathroom vanity in the corner of the bathroom. Natural light in addition to track lighting makes this vanity perfect for getting ready in the morning. Triangle corner shelves give an added space for personal items to keep from cluttering the wood counter. This contemporary, costal Tiny Home features a bathroom with a shower built out over the tongue of the trailer it sits on saving space and creating space in the bathroom. This shower has it's own clear roofing giving the shower a skylight. This allows tons of light to shine in on the beautiful blue tiles that shape this corner shower. Stainless steel planters hold ferns giving the shower an outdoor feel. With sunlight, plants, and a rain shower head above the shower, it is just like an outdoor shower only with more convenience and privacy. The curved glass shower door gives the whole tiny home bathroom a bigger feel while letting light shine through to the rest of the bathroom. The blue tile shower has niches; built-in shower shelves to save space making your shower experience even better. The bathroom door is a pocket door, saving space in both the bathroom and kitchen to the other side. The frosted glass pocket door also allows light to shine through.
This Tiny Home has a unique shower structure that points out over the tongue of the tiny house trailer. This provides much more room to the entire bathroom and centers the beautiful shower so that it is what you see looking through the bathroom door. The gorgeous blue tile is hit with natural sunlight from above allowed in to nurture the ferns by way of clear roofing. Yes, there is a skylight in the shower and plants making this shower conveniently located in your bathroom feel like an outdoor shower. It has a large rounded sliding glass door that lets the space feel open and well lit. There is even a frosted sliding pocket door that also lets light pass back and forth. There are built-in shelves to conserve space making the shower, bathroom, and thus the tiny house, feel larger, open and airy.
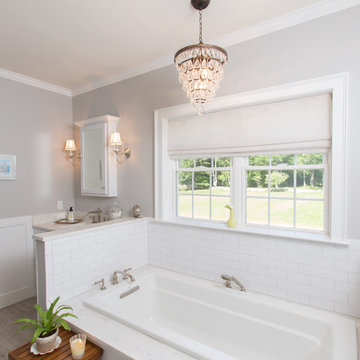
Matt Francis Photos
This is an example of an expansive beach style master bathroom in Boston with recessed-panel cabinets, white cabinets, a drop-in tub, an open shower, a two-piece toilet, white tile, subway tile, beige walls, ceramic floors, an undermount sink, engineered quartz benchtops, grey floor and a hinged shower door.
This is an example of an expansive beach style master bathroom in Boston with recessed-panel cabinets, white cabinets, a drop-in tub, an open shower, a two-piece toilet, white tile, subway tile, beige walls, ceramic floors, an undermount sink, engineered quartz benchtops, grey floor and a hinged shower door.
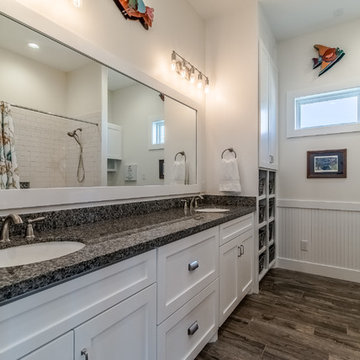
Design ideas for a large beach style kids bathroom in Houston with shaker cabinets, white cabinets, a drop-in tub, a shower/bathtub combo, a two-piece toilet, white tile, subway tile, beige walls, ceramic floors, an undermount sink, granite benchtops, brown floor and a shower curtain.
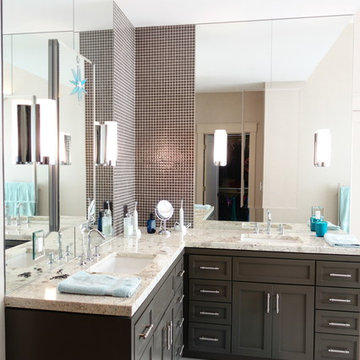
Paul Sibley
Inspiration for a mid-sized beach style master bathroom in Atlanta with shaker cabinets, brown cabinets, brown tile, mosaic tile, beige walls, an undermount sink, granite benchtops, ceramic floors and white floor.
Inspiration for a mid-sized beach style master bathroom in Atlanta with shaker cabinets, brown cabinets, brown tile, mosaic tile, beige walls, an undermount sink, granite benchtops, ceramic floors and white floor.
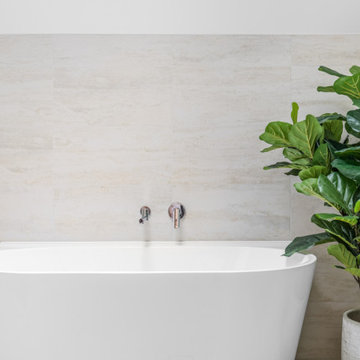
Inspiration for a large beach style kids bathroom in Sydney with flat-panel cabinets, green cabinets, a freestanding tub, a corner shower, a two-piece toilet, beige tile, beige walls, an undermount sink, beige floor, a hinged shower door, white benchtops, a niche, a single vanity and a floating vanity.
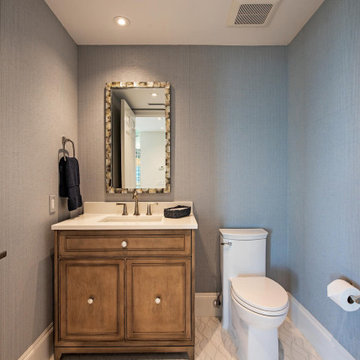
Remarkable Condo Transformation at Grand Preserve
Welcome to our latest project reveal: the stunning transformation of a 2,885 SF luxury condo. Join us as we take you on a room-by-room tour of this beautiful space and share the before and after moments that will leave you speechless. From a completely upgraded kitchen to a luxurious master bathroom, the results of our redesign have created an elegant, comfortable, and inviting living space that perfectly blends style and functionality. Let's dive in and explore the meticulous details of this awe-inspiring transformation.
Reworked Front Entryway:
A first impression sets the tone for the overall experience, and that is precisely what we aimed to achieve with the front entryway. We reconfigured this area to make it more welcoming and functional, adding stylish yet practical elements that would make any guest feel instantly at home. By removing a large, outdated built-in console, we gave this space an instant refresh and created a more visually harmonious entryway.
Completely Upgraded Kitchen:
The heart of every home is the kitchen, and this luxury condo got the full treatment. We replaced the old cabinetry with new, contemporary flat front cabinets, and installed white quartz countertops that ooze elegance. The addition of a new white beauty quartz island provides ample space for meal prep or casual dining, while the custom tile backsplash adds a stunning visual element. As the cherry on top, we installed top-of-the-line appliances for the ultimate cooking experience.
Open Floor Plan:
To create a more open and inviting living space, we removed the wall between the morning room and dining room. This smart design move allowed natural light to flow through the entire space, making it feel even larger and more welcoming. By connecting these two areas visually and physically, we created the perfect setting for entertaining guests or enjoying a cozy night in.
Master Bedroom Makeover:
The master bedroom needed a breath of fresh air, and that's exactly what it got. We removed the dated carpeting and replaced it with new, elegant flooring that gives the room a more sophisticated and polished appearance. In this sanctuary, you can now enjoy a soothing and tranquil retreat away from everyday life.
Master Bath Overhaul:
A complete overhaul was in order for the master bathroom, and we went all out to create a spa-like oasis. The once-cramped space was opened up, and new, stunning flooring was installed. We added custom cabinetry for optimal storage and organization, and topped them with gorgeous new white quartz countertops. The shower was upgraded with elegant tile and the addition of a practical yet luxurious shower seat.
New Exterior Sliding doors:
Last but not least, we made a significant improvement to the exterior of the luxury condo by adding new, high-quality sliding doors. These not only enhance the condo's aesthetic appeal but also create a seamless indoor-outdoor living experience by providing easy access to a breathtaking outdoor space.
This remarkable luxury condo transformation attests to the positive impact of thoughtful design and expert craftsmanship. Every detail of the project reflects our dedication to delivering a comfortable and stylish haven for our clients. The end result? A 2,885 SF wonderland that elevates everyday living and provides the perfect backdrop for making memories that will last a lifetime. We hope this transformation inspires you to reimagine your own living spaces and create the sanctuary you've been dreaming of.
About Grand Preserve
Nestled in the picturesque city of Naples, Florida lies the Grand Preserve, an exquisite residential community that offers its residents an unparalleled level of luxury and comfort. Located just moments away from the breathtaking Vanderbilt Beach, the Grand Preserve immerses its residents in an environment of natural beauty, with stunning sunsets, rolling waves, and stretches of pristine sands that seem to stretch out to infinity. With unrivaled amenities and world-class services, the Grand Preserve is the ideal place for those who appreciate the finer things in life and expect nothing but the best. Whether you are a sunseeker, a beachcomber, or a nature lover, the Grand Preserve is the ultimate destination for those who want to experience the very best of Florida living.
Home Builders in Naples Florida For 30+ Years
Naples, Florida has long been a destination for those seeking luxury living in paradise. And when it comes to finding the perfect home to fit that lifestyle, you want to trust the experts – and that's where home builders with decades of experience come in. With over 30 years of building homes in Naples, Signal House has an unmatched knowledge of the local real estate market and a keen eye for design that perfectly complements the Florida lifestyle. From breathtaking waterfront properties to custom-built estates, we have the experience and expertise to bring your dream home to life. So why settle for a cookie-cutter house when you can have a custom-built masterpiece in the Sunshine State?
Explore more about this transformative project and take a guided video tour on our website. Click here for an immersive experience you won't want to pass up: https://www.signalhousebuilders.com/portfolio/grand-preserve-condo-remodel
Beach Style Bathroom Design Ideas with Beige Walls
8

