Beach Style Bathroom Design Ideas with Grey Floor
Refine by:
Budget
Sort by:Popular Today
61 - 80 of 3,592 photos
Item 1 of 3

Ash Grey Daltile One Quartz countertop is ideal for this bathroom vanity.
Design ideas for a mid-sized beach style master bathroom in Portland with shaker cabinets, a corner shower, a one-piece toilet, gray tile, ceramic tile, grey walls, porcelain floors, a drop-in sink, engineered quartz benchtops, grey floor, a hinged shower door, grey benchtops, an enclosed toilet, a double vanity, a built-in vanity and grey cabinets.
Design ideas for a mid-sized beach style master bathroom in Portland with shaker cabinets, a corner shower, a one-piece toilet, gray tile, ceramic tile, grey walls, porcelain floors, a drop-in sink, engineered quartz benchtops, grey floor, a hinged shower door, grey benchtops, an enclosed toilet, a double vanity, a built-in vanity and grey cabinets.
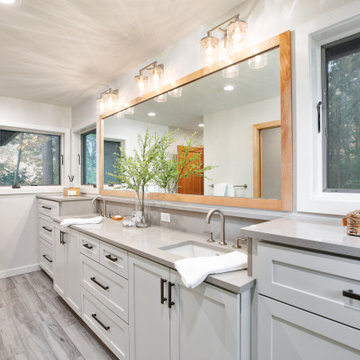
The new primary bathroom layout maximizes the space, provides plenty of storage with custom, painted shaker cabinets, and takes in the view.
Inspiration for a mid-sized beach style master bathroom in Portland with shaker cabinets, a corner shower, a one-piece toilet, gray tile, ceramic tile, grey walls, porcelain floors, a drop-in sink, engineered quartz benchtops, grey floor, a hinged shower door, grey benchtops, an enclosed toilet, a double vanity, a built-in vanity and grey cabinets.
Inspiration for a mid-sized beach style master bathroom in Portland with shaker cabinets, a corner shower, a one-piece toilet, gray tile, ceramic tile, grey walls, porcelain floors, a drop-in sink, engineered quartz benchtops, grey floor, a hinged shower door, grey benchtops, an enclosed toilet, a double vanity, a built-in vanity and grey cabinets.

The perfect spruce for a small space, with lighter colors and the use of texture this bathroom transformed into a clean and serene space for our clients to begin and end their days.

Master bathroom on the second floor is soft and serene with white and grey marble tiling throughout. Large format wall tiles coordinate with the smaller hexagon floor tiles and beautiful mosaic tile accent wall above the vanity area.

The soothing coastal vibes of this bathroom remodel are sure to take you to a place of calm. What a transformation this project underwent! Not only did we transform this bathroom into a spa-like sanctuary, but we also did it ahead of schedule. That's a rare occurrence in the construction and design industry.
We removed the tub and extended out the wall for the shower, which the homeowners chose to expand. This created a walk-in space, made to look even bigger by its frameless glass and large format, linen-look porcelain tile on the walls. For the shower floor, we selected a blue multicolored penny tile, and for the accent band, an opulent glass mosaic tile in dreamy ocean tones. The accent tile also graces the back of a new wall niche. This shower is now beautiful and functional.
To address the issues of storage, we removed a wall, freeing up space near the toilet, which was much-needed. Now there is a custom-built linen pantry crafted from alder wood stretching to the ceiling, adding to the visual height of the room and making the bathroom just work better.
A new vanity, also made of alder wood, and the linen closet were both stained a rich, warm tone to show off that gorgeous grain. For the walls, we chose a cool blue hue that is soothing and fresh.
The accent tile from the shower was carried behind the vanity's two LED mirrors for a bold visual impact. I love the reflection of the light on the tile! The LED mirrors are pretty high-tech, with a defogger and a dimmer to adjust the light levels.
Topping the vanity is a creamy quartz countertop, two under-mount sinks, and plumbing and cabinetry hardware in brushed nickel finishes. The cabinet knobs have a stunning iridescent shell that's hard to miss.
For the floors, we went with a large-format porcelain tile in dark grey that complements the coloring of the space as well as the look and feel.
As a final touch, floating shelves in the same rich wood-tone create additional space for décor items and storage. I styled the shelves with items to inspire and soothe this dreamy bathroom.

Compact and Unique with a Chic Sophisticated Style.
Small beach style master wet room bathroom in Boston with beaded inset cabinets, white cabinets, a claw-foot tub, a one-piece toilet, white tile, ceramic tile, green walls, ceramic floors, a console sink, quartzite benchtops, grey floor, a hinged shower door, white benchtops, a single vanity, a built-in vanity and wood walls.
Small beach style master wet room bathroom in Boston with beaded inset cabinets, white cabinets, a claw-foot tub, a one-piece toilet, white tile, ceramic tile, green walls, ceramic floors, a console sink, quartzite benchtops, grey floor, a hinged shower door, white benchtops, a single vanity, a built-in vanity and wood walls.

Masterbath remodel. Utilizing the existing space this master bathroom now looks and feels larger than ever. The homeowner was amazed by the wasted space in the existing bath design.
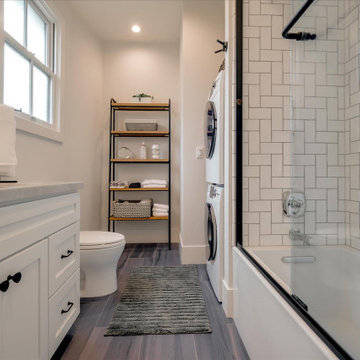
ADU Bathroom
Laundry Bath Combination
Inspiration for a mid-sized beach style 3/4 bathroom in San Francisco with flat-panel cabinets, white cabinets, an alcove tub, a shower/bathtub combo, a two-piece toilet, white tile, ceramic tile, white walls, porcelain floors, an undermount sink, engineered quartz benchtops, grey floor, a sliding shower screen, grey benchtops, a niche, a single vanity and a built-in vanity.
Inspiration for a mid-sized beach style 3/4 bathroom in San Francisco with flat-panel cabinets, white cabinets, an alcove tub, a shower/bathtub combo, a two-piece toilet, white tile, ceramic tile, white walls, porcelain floors, an undermount sink, engineered quartz benchtops, grey floor, a sliding shower screen, grey benchtops, a niche, a single vanity and a built-in vanity.
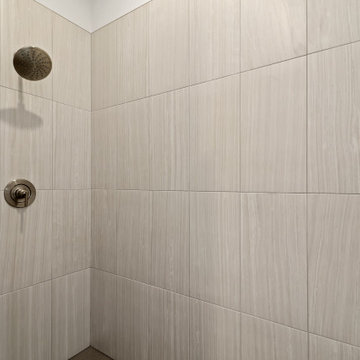
Master Shower
This is an example of a mid-sized beach style master bathroom in Atlanta with shaker cabinets, white cabinets, an open shower, a two-piece toilet, grey walls, porcelain floors, an undermount sink, engineered quartz benchtops, grey floor, an open shower, grey benchtops, a niche, a double vanity and a built-in vanity.
This is an example of a mid-sized beach style master bathroom in Atlanta with shaker cabinets, white cabinets, an open shower, a two-piece toilet, grey walls, porcelain floors, an undermount sink, engineered quartz benchtops, grey floor, an open shower, grey benchtops, a niche, a double vanity and a built-in vanity.

The theme for the design of these four bathrooms was Coastal Americana. My clients wanted classic designs that incorporated color, a coastal feel, and were fun.
The master bathroom stands out with the interesting mix of tile. We maximized the tall sloped ceiling with the glass tile accent wall behind the freestanding bath tub. A simple sandblasted "wave" glass panel separates the wet area. Shiplap walls, satin bronze fixtures, and wood details add to the beachy feel.
The three guest bathrooms, while having tile in common, each have their own unique vanities and accents. Curbless showers and frameless glass opened these rooms up to feel more spacious. The bits of blue in the floor tile lends just the right pop of blue.
Custom fabric roman shades in each room soften the look and add extra style.

This is a very small master bathroom, but it's very efficient in providing a bathroom in a small footprint with a focal shower.
Inspiration for a small beach style kids bathroom in Other with beaded inset cabinets, white cabinets, a shower/bathtub combo, a two-piece toilet, green tile, porcelain tile, white walls, ceramic floors, an undermount sink, solid surface benchtops, grey floor, a sliding shower screen, white benchtops, a single vanity and a freestanding vanity.
Inspiration for a small beach style kids bathroom in Other with beaded inset cabinets, white cabinets, a shower/bathtub combo, a two-piece toilet, green tile, porcelain tile, white walls, ceramic floors, an undermount sink, solid surface benchtops, grey floor, a sliding shower screen, white benchtops, a single vanity and a freestanding vanity.
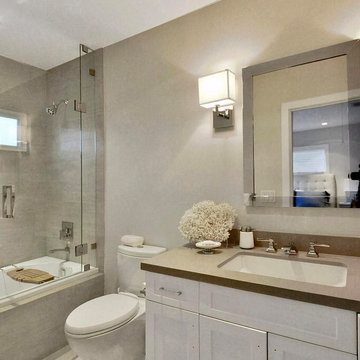
One of two identical bathrooms is spacious and features all conveniences. To gain usable space, the existing water heaters were removed and replaced with exterior wall-mounted tankless units. Furthermore, all the storage needs were met by incorporating built-in solutions wherever we could.
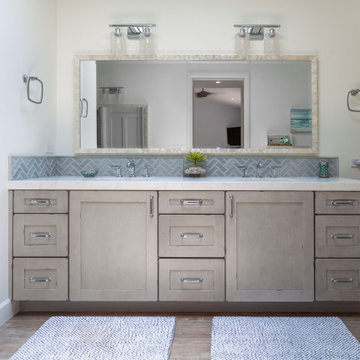
Master Bath with Kohler Margaux faucets & sink. Custom shell frame mirror. Custom built in vanity with light distress finish.
Blue porcelain backsplash tile in a wave pattern has a ceramic look.
Quartz countertop has gray veining.
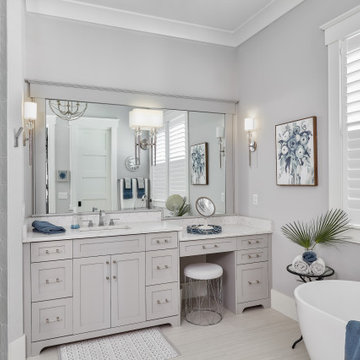
Inspiration for a mid-sized beach style master bathroom in Charleston with grey cabinets, a freestanding tub, grey walls, an undermount sink, white benchtops, a single vanity, a built-in vanity, an open shower, grey floor and an open shower.
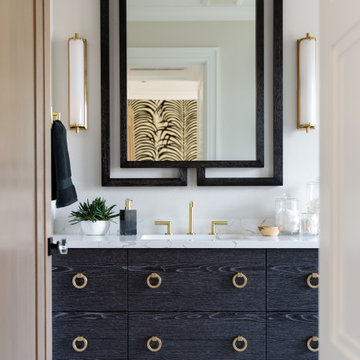
Design ideas for a beach style bathroom in Other with flat-panel cabinets, black cabinets, white walls, an undermount sink, grey floor, white benchtops and a floating vanity.
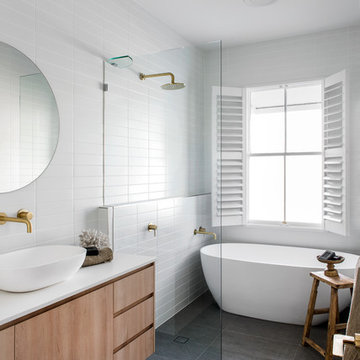
Beach style 3/4 bathroom in Brisbane with flat-panel cabinets, medium wood cabinets, a freestanding tub, a curbless shower, white tile, white walls, a vessel sink, grey floor, an open shower and white benchtops.
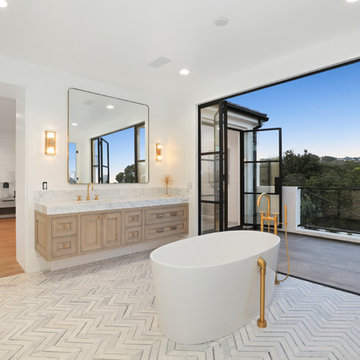
Inspiration for a beach style master bathroom in Los Angeles with recessed-panel cabinets, light wood cabinets, a freestanding tub, white walls, marble floors, an undermount sink, marble benchtops, grey floor and grey benchtops.
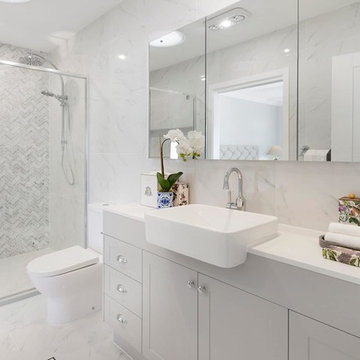
Inspiration for a beach style master bathroom in Brisbane with shaker cabinets, grey cabinets, an alcove shower, a one-piece toilet, gray tile, white tile, marble, grey walls, a drop-in sink, grey floor, a sliding shower screen and white benchtops.
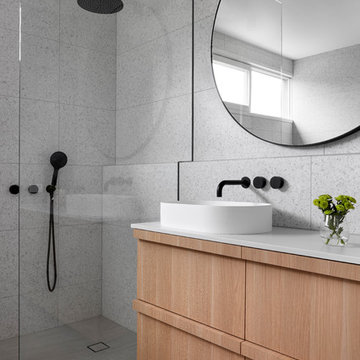
Tom Roe
Photo of a mid-sized beach style master bathroom in Melbourne with recessed-panel cabinets, light wood cabinets, a freestanding tub, an open shower, gray tile, stone tile, a vessel sink, concrete benchtops, grey floor, a hinged shower door and white benchtops.
Photo of a mid-sized beach style master bathroom in Melbourne with recessed-panel cabinets, light wood cabinets, a freestanding tub, an open shower, gray tile, stone tile, a vessel sink, concrete benchtops, grey floor, a hinged shower door and white benchtops.
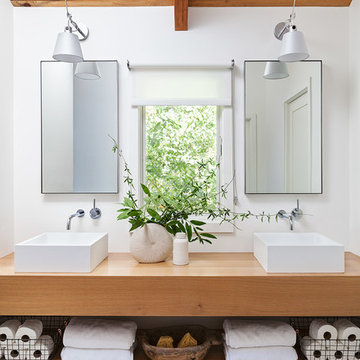
Michele Lee Willson Photography
Photo of a beach style bathroom in San Francisco with medium wood cabinets, white walls, a vessel sink and grey floor.
Photo of a beach style bathroom in San Francisco with medium wood cabinets, white walls, a vessel sink and grey floor.
Beach Style Bathroom Design Ideas with Grey Floor
4