Beach Style Bathroom Design Ideas with Planked Wall Panelling
Refine by:
Budget
Sort by:Popular Today
41 - 60 of 436 photos
Item 1 of 3

This is an example of a mid-sized beach style 3/4 bathroom in Other with open cabinets, a shower/bathtub combo, a one-piece toilet, white walls, ceramic floors, a trough sink, marble benchtops, blue floor, a shower curtain, white benchtops, a single vanity, a freestanding vanity, timber and planked wall panelling.
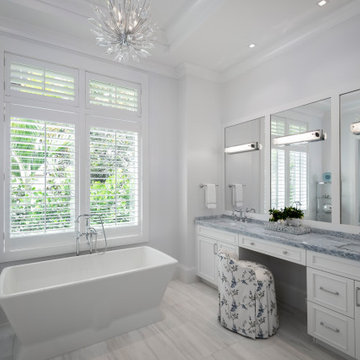
Inspiration for a beach style bathroom in Other with blue walls, medium hardwood floors, brown floor, vaulted and planked wall panelling.
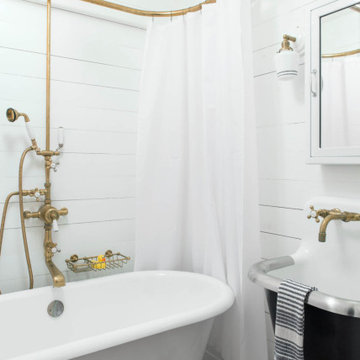
This is an example of a beach style bathroom in New York with a claw-foot tub, a shower/bathtub combo, white walls, mosaic tile floors, a wall-mount sink, white floor, a shower curtain, a single vanity and planked wall panelling.
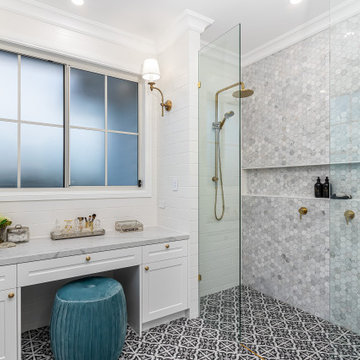
Design ideas for a beach style bathroom in Townsville with shaker cabinets, white cabinets, a curbless shower, gray tile, mosaic tile, white walls, black floor, an open shower, grey benchtops, a niche, a built-in vanity and planked wall panelling.
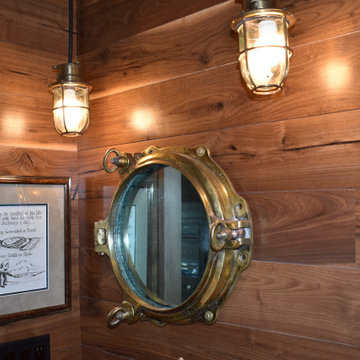
This is an example of a small beach style powder room in Charleston with ceramic floors, a freestanding vanity and planked wall panelling.
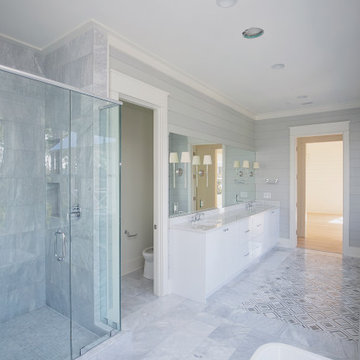
Project Number: M1182
Design/Manufacturer/Installer: Marquis Fine Cabinetry
Collection: Milano
Finishes: Bianco Lucido
Features: Adjustable Legs/Soft Close (Standard)

The bathroom in this ultimate Nantucket pool house was designed with a floating bleached white oak vanity, Nano Glass countertop, polished nickel hardware, and a stone vessel sink. Shiplap walls complete the effect in this destination project.
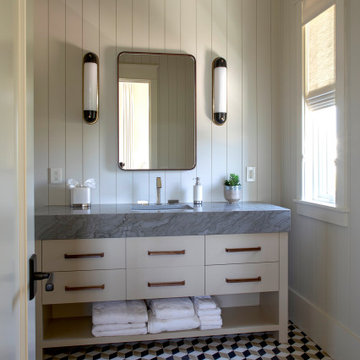
Large beach style 3/4 bathroom in Other with furniture-like cabinets, beige cabinets, white walls, ceramic floors, a drop-in sink, marble benchtops, multi-coloured floor, grey benchtops, a single vanity, a built-in vanity and planked wall panelling.
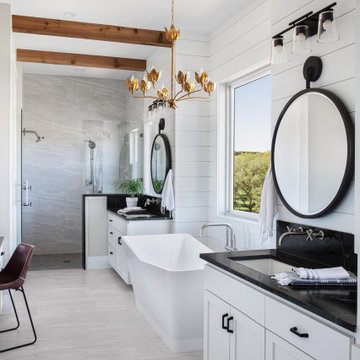
Large beach style master bathroom in Austin with shaker cabinets, white cabinets, a freestanding tub, a curbless shower, gray tile, porcelain tile, white walls, porcelain floors, an undermount sink, soapstone benchtops, grey floor, a hinged shower door, black benchtops, a double vanity, a built-in vanity, exposed beam and planked wall panelling.

Design ideas for a large beach style powder room in Other with black cabinets, a one-piece toilet, white walls, light hardwood floors, a wall-mount sink, beige floor, a floating vanity, wallpaper and planked wall panelling.
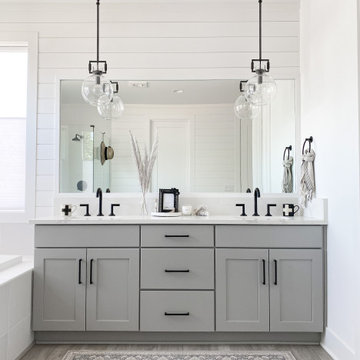
Mid-sized beach style master bathroom in Seattle with shaker cabinets, grey cabinets, white tile, laminate floors, engineered quartz benchtops, grey floor, white benchtops, a shower seat, a double vanity, a built-in vanity and planked wall panelling.
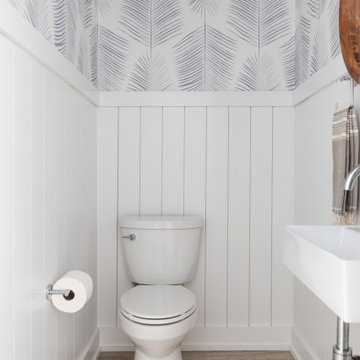
Small beach style powder room in San Diego with a two-piece toilet, white walls, vinyl floors, a wall-mount sink, beige floor, a floating vanity and planked wall panelling.
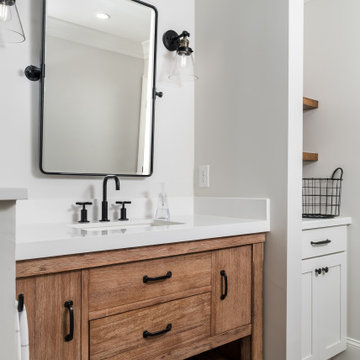
This full basement renovation included adding a mudroom area, media room, a bedroom, a full bathroom, a game room, a kitchen, a gym and a beautiful custom wine cellar. Our clients are a family that is growing, and with a new baby, they wanted a comfortable place for family to stay when they visited, as well as space to spend time themselves. They also wanted an area that was easy to access from the pool for entertaining, grabbing snacks and using a new full pool bath.We never treat a basement as a second-class area of the house. Wood beams, customized details, moldings, built-ins, beadboard and wainscoting give the lower level main-floor style. There’s just as much custom millwork as you’d see in the formal spaces upstairs. We’re especially proud of the wine cellar, the media built-ins, the customized details on the island, the custom cubbies in the mudroom and the relaxing flow throughout the entire space.
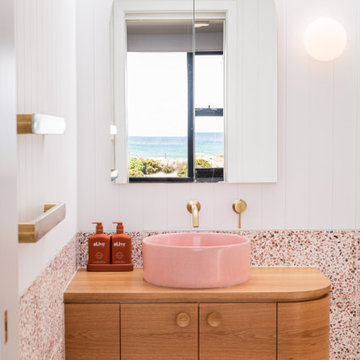
A bathroom renovation that optimised layout and updated the decor to a contemporary yet retro feel, that harmonises with this mid-century beachfront home.
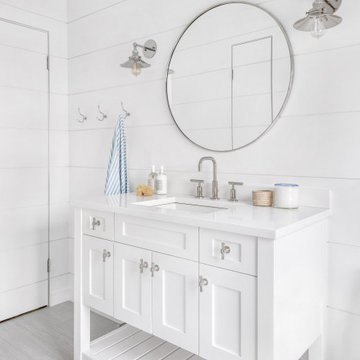
The goal with this project was to create a functional kids’ bathroom for this family of five and the elegant master bath that their parents so deserve. The client was looking for classic, clean style but with unique details. In the kids’ bathroom, we did floor to ceiling shiplap on the walls and doors. We picked a textured porcelain for the floor tile to reduce slips! The master has herringbone Dolomite marble in two scales on the floor and shower floor, and we used the same Dolomite marble for the floor to ceiling feature wall. Both bathrooms feature custom vanities and modern polished chrome plumbing fixtures. The overall look is coastal, fresh and sophisticated.
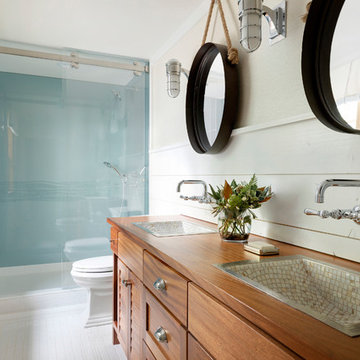
Spacecrafting Photography
Photo of a beach style bathroom in Minneapolis with planked wall panelling.
Photo of a beach style bathroom in Minneapolis with planked wall panelling.
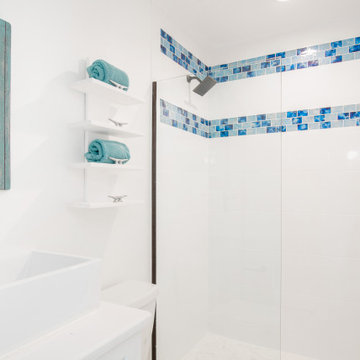
The boys bathroom is small but functional - we kept it light and airy by choosing an all white wall tile and adding in two rows of colbalt blue glass tile.
All the fittings on this floor are black vs the main floor are silver.
We opted for a rectangular white vessel sink with waterfall black spout faucet.
We designed custom shelves and towel hangers featuring boat cleats for that nautical detail. So pretty!
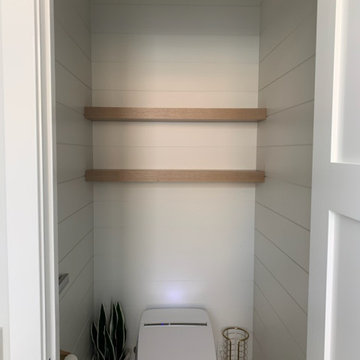
Master Bath Toilet room
Inspiration for a mid-sized beach style bathroom in Orange County with shaker cabinets, light wood cabinets, a one-piece toilet, blue tile, marble, white walls, porcelain floors, an undermount sink, engineered quartz benchtops, beige floor, white benchtops, a single vanity, a freestanding vanity and planked wall panelling.
Inspiration for a mid-sized beach style bathroom in Orange County with shaker cabinets, light wood cabinets, a one-piece toilet, blue tile, marble, white walls, porcelain floors, an undermount sink, engineered quartz benchtops, beige floor, white benchtops, a single vanity, a freestanding vanity and planked wall panelling.
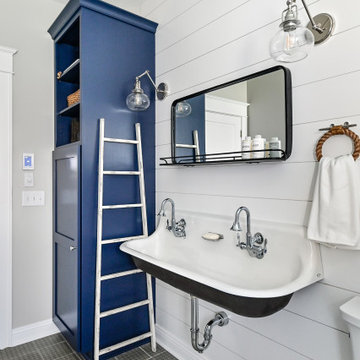
Inspiration for a mid-sized beach style 3/4 bathroom in Milwaukee with a curbless shower, a two-piece toilet, white walls, porcelain floors, a wall-mount sink, black floor, a hinged shower door, a niche, a double vanity, a floating vanity and planked wall panelling.
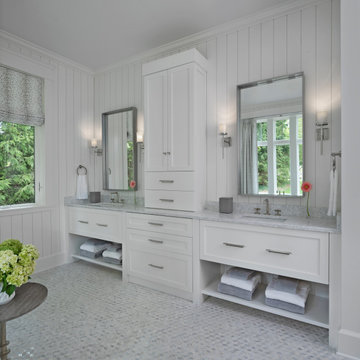
This is an example of a beach style bathroom in Detroit with planked wall panelling.
Beach Style Bathroom Design Ideas with Planked Wall Panelling
3

