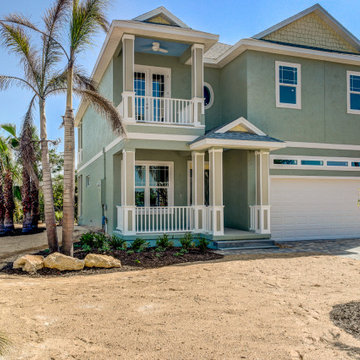Beach Style Green Exterior Design Ideas
Refine by:
Budget
Sort by:Popular Today
41 - 60 of 691 photos
Item 1 of 3
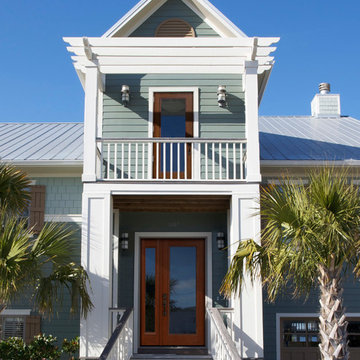
Product Highlights:
Top performing full lite fiberglass door
Patented wood grain textured fiberglass skin
Ultraviolet inhibited factory finish available
Clear, or semi-obscure double pane glass
Prehung in composite jambs preventing rot
Insulated polyurethane cell foam core
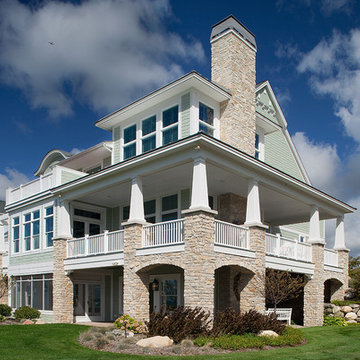
This beautiful, three-story, updated shingle-style cottage is perched atop a bluff on the shores of Lake Michigan, and was designed to make the most of its towering vistas. The proportions of the home are made even more pleasing by the combination of stone, shingles and metal roofing. Deep balconies and wrap-around porches emphasize outdoor living, white tapered columns, an arched dormer, and stone porticos give the cottage nautical quaintness, tastefully balancing the grandeur of the design.
The interior space is dominated by vast panoramas of the water below. High ceilings are found throughout, giving the home an airy ambiance, while enabling large windows to display the natural beauty of the lakeshore. The open floor plan allows living areas to act as one sizeable space, convenient for entertaining. The diagonally situated kitchen is adjacent to a sunroom, dining area and sitting room. Dining and lounging areas can be found on the spacious deck, along with an outdoor fireplace. The main floor master suite includes a sitting area, vaulted ceiling, a private bath, balcony access, and a walk-through closet with a back entrance to the home’s laundry. A private study area at the front of the house is lined with built-in bookshelves and entertainment cabinets, creating a small haven for homeowners.
The upper level boasts four guest or children’s bedrooms, two with their own private bathrooms. Also upstairs is a built-in office space, loft sitting area, ample storage space, and access to a third floor deck. The walkout lower level was designed for entertainment. Billiards, a bar, sitting areas, screened-in and covered porches make large groups easy to handle. Also downstairs is an exercise room, a large full bath, and access to an outdoor shower for beach-goers.
Photographer: Bill Hebert
Builder: David C. Bos Homes
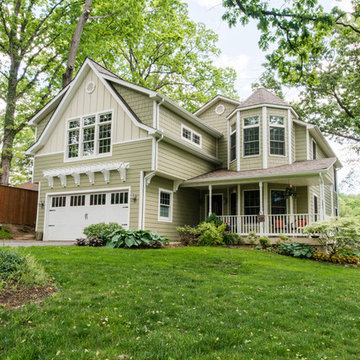
The addition features a comfortable living and entertaining space, a barn-door opening to a workout room, and a storage area with custom-sized shelving units for additional organization. The additional exterior lighting creates a welcoming atmosphere throughout the evening. Each detail of the design – from the size of the exercise room to fit their new machinery to the custom built-in cabinets that display their handmade ship models – was tailor-made for maximum use and enjoyment.
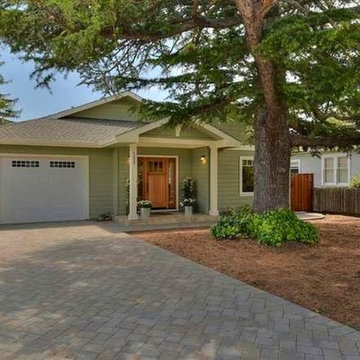
Photo of a small beach style one-storey green exterior in San Francisco with concrete fiberboard siding and a hip roof.
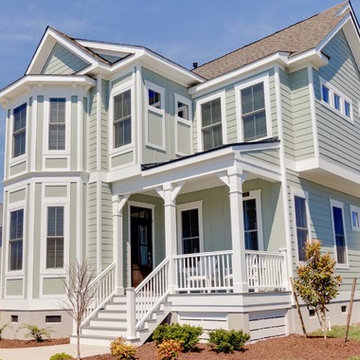
Jonathan Edwards Media
This is an example of a large beach style two-storey green exterior in Other with concrete fiberboard siding.
This is an example of a large beach style two-storey green exterior in Other with concrete fiberboard siding.
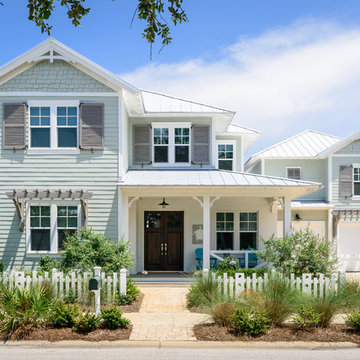
Photo of a beach style two-storey green house exterior in Jacksonville with mixed siding, a hip roof, a metal roof and a white roof.
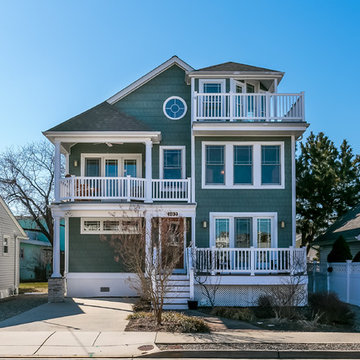
Photography by Steve Edwards
Large beach style three-storey green house exterior in Philadelphia with a gable roof, a shingle roof and wood siding.
Large beach style three-storey green house exterior in Philadelphia with a gable roof, a shingle roof and wood siding.
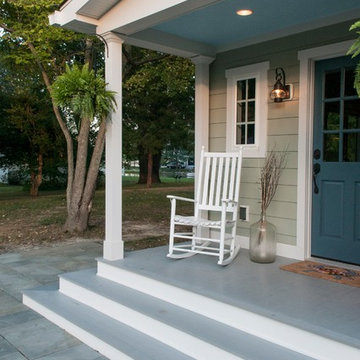
Photo of a small beach style one-storey green house exterior in Baltimore with concrete fiberboard siding, a gable roof and a shingle roof.
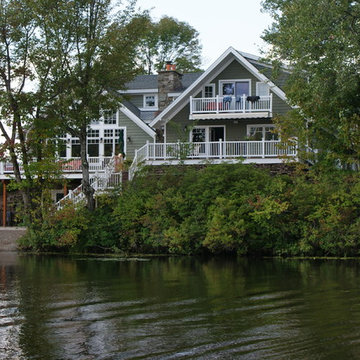
This home is easy to maintain, Bright and sunny yet built to keep it cool in the summer heat.
This is an example of a mid-sized beach style two-storey green exterior in Other with wood siding and a gable roof.
This is an example of a mid-sized beach style two-storey green exterior in Other with wood siding and a gable roof.
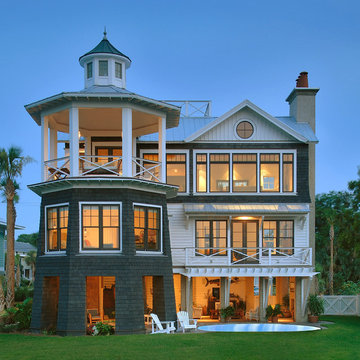
This is an example of a beach style three-storey green exterior in Charleston with wood siding.
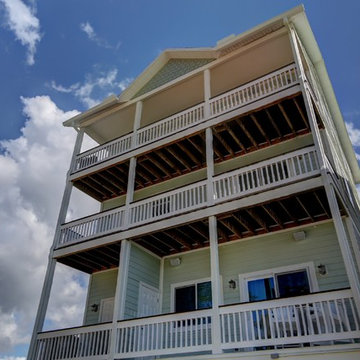
This is a small beach cottage constructed in Indian shores. Because of site limitations, we build the home tall and maximized the ocean views.
It's a great example of a well built moderately priced beach home where value and durability was a priority to the client.
Cary John
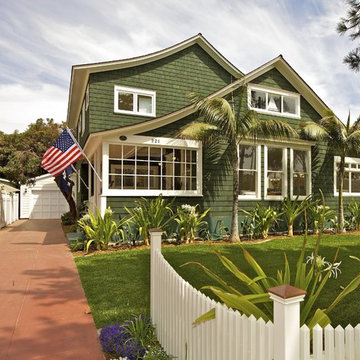
This is an example of a beach style two-storey green exterior in San Diego with wood siding.
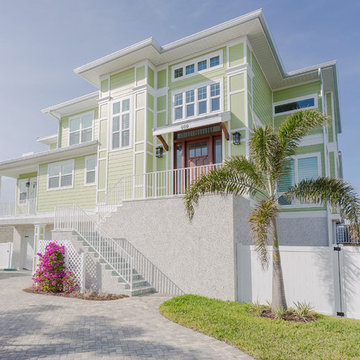
Custom waterfront home on Island Estates, Clearwater Beach, FL
Inspiration for a mid-sized beach style three-storey green house exterior in Tampa with wood siding, a flat roof, a shingle roof and clapboard siding.
Inspiration for a mid-sized beach style three-storey green house exterior in Tampa with wood siding, a flat roof, a shingle roof and clapboard siding.
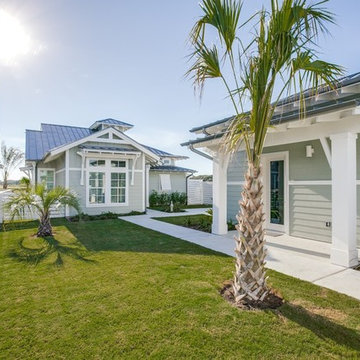
Design ideas for a small beach style one-storey green house exterior in Austin with concrete fiberboard siding, a gable roof and a metal roof.
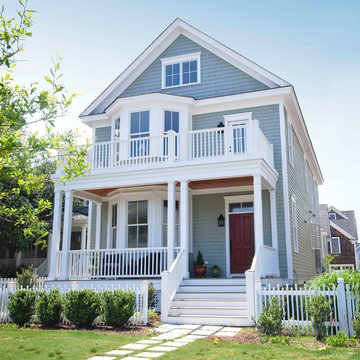
This cottage home is a custom design that has large rooms for a narrow lot property. The bay window in the front porch is copied on the floor above where it is part of a gallery on the second floor. There is a finished third floor loft with an open stair from the gallery.
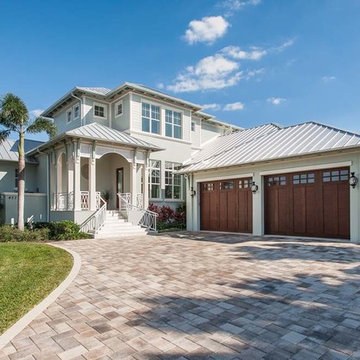
Inspiration for an expansive beach style two-storey green house exterior in Tampa with mixed siding, a hip roof and a metal roof.
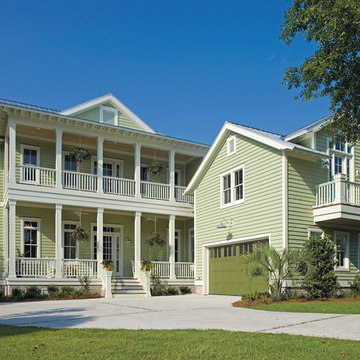
This is an example of a beach style two-storey green exterior in Wilmington with wood siding.
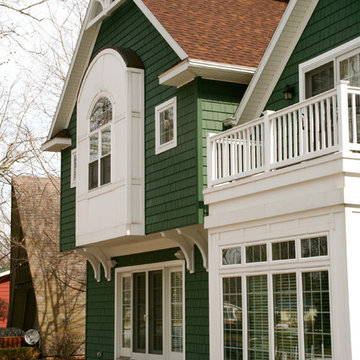
© Todd J. Nunemaker, Architect
Photo of a mid-sized beach style three-storey green exterior in Chicago with wood siding.
Photo of a mid-sized beach style three-storey green exterior in Chicago with wood siding.
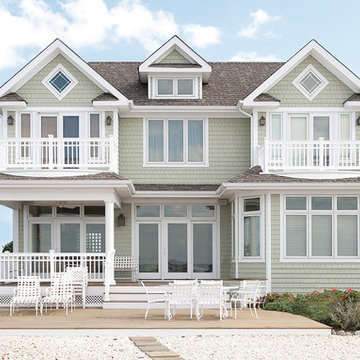
Maibec Classic individual shingles in Seacoast -204 color paired with 2" Moulding (inside or outside corner) in Georgian Colonial White-215 color.
This is an example of an expansive beach style three-storey green exterior in Montreal with wood siding.
This is an example of an expansive beach style three-storey green exterior in Montreal with wood siding.
Beach Style Green Exterior Design Ideas
3
