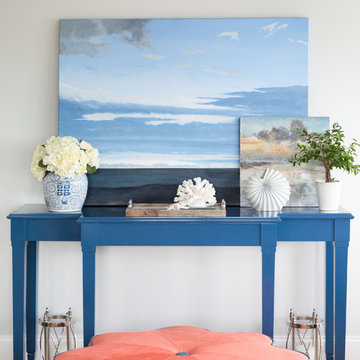Beach Style Hallway Design Ideas with Grey Walls
Refine by:
Budget
Sort by:Popular Today
1 - 20 of 250 photos
Item 1 of 3
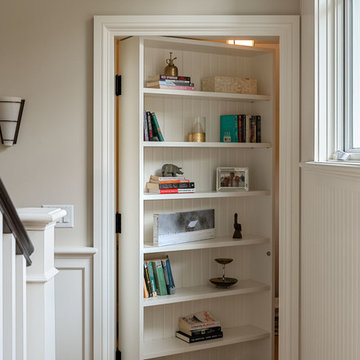
Architectrure by TMS Architects
Rob Karosis Photography
This is an example of a beach style hallway in Boston with light hardwood floors and grey walls.
This is an example of a beach style hallway in Boston with light hardwood floors and grey walls.
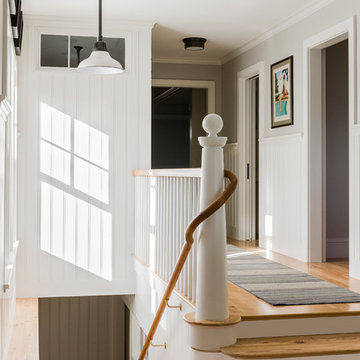
Michael J. Lee Photography
Photo of a beach style hallway in Boston with medium hardwood floors and grey walls.
Photo of a beach style hallway in Boston with medium hardwood floors and grey walls.
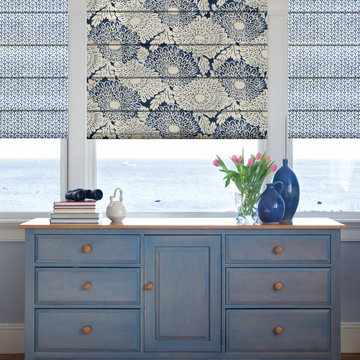
Roman shades come in a variety of different fabric and pattern to suit any room's style.
Design ideas for a mid-sized beach style hallway in Bridgeport with grey walls, medium hardwood floors and brown floor.
Design ideas for a mid-sized beach style hallway in Bridgeport with grey walls, medium hardwood floors and brown floor.
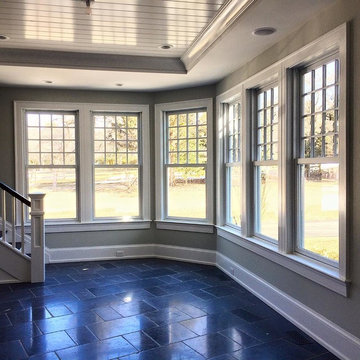
Beautiful stair landing leading into main area.
Design ideas for a mid-sized beach style hallway in New York with grey walls, slate floors and black floor.
Design ideas for a mid-sized beach style hallway in New York with grey walls, slate floors and black floor.
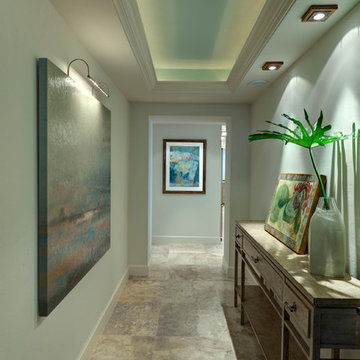
Laurence Taylor, Taylor Architectural Photography
Inspiration for a beach style hallway in Tampa with grey walls.
Inspiration for a beach style hallway in Tampa with grey walls.
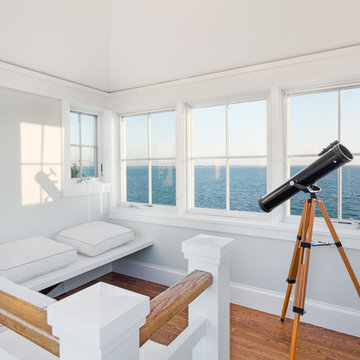
One of our favorite spots in a house where we have so many favorites. Who wouldn't love to spend some time here with a friend or a book while watching for whales? This bright and airy cupola with its white pillows and wood floors provides the perfect retreat.
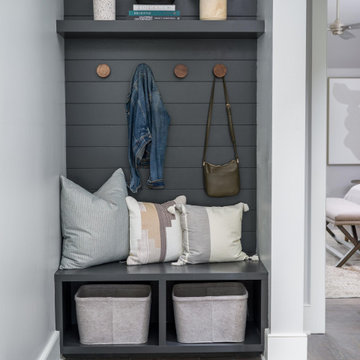
Hall storage/mud room area
Inspiration for a beach style hallway in Charleston with grey walls, dark hardwood floors and planked wall panelling.
Inspiration for a beach style hallway in Charleston with grey walls, dark hardwood floors and planked wall panelling.
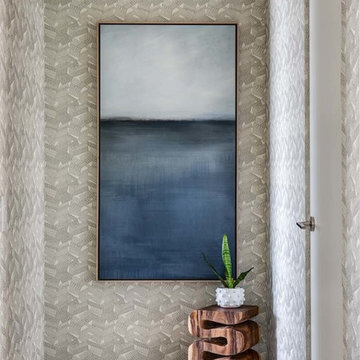
Mid-sized beach style hallway in Orange County with grey walls, grey floor and dark hardwood floors.
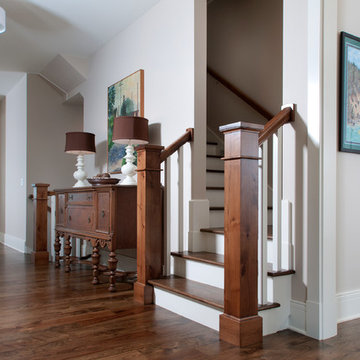
Forget just one room with a view—Lochley has almost an entire house dedicated to capturing nature’s best views and vistas. Make the most of a waterside or lakefront lot in this economical yet elegant floor plan, which was tailored to fit a narrow lot and has more than 1,600 square feet of main floor living space as well as almost as much on its upper and lower levels. A dovecote over the garage, multiple peaks and interesting roof lines greet guests at the street side, where a pergola over the front door provides a warm welcome and fitting intro to the interesting design. Other exterior features include trusses and transoms over multiple windows, siding, shutters and stone accents throughout the home’s three stories. The water side includes a lower-level walkout, a lower patio, an upper enclosed porch and walls of windows, all designed to take full advantage of the sun-filled site. The floor plan is all about relaxation – the kitchen includes an oversized island designed for gathering family and friends, a u-shaped butler’s pantry with a convenient second sink, while the nearby great room has built-ins and a central natural fireplace. Distinctive details include decorative wood beams in the living and kitchen areas, a dining area with sloped ceiling and decorative trusses and built-in window seat, and another window seat with built-in storage in the den, perfect for relaxing or using as a home office. A first-floor laundry and space for future elevator make it as convenient as attractive. Upstairs, an additional 1,200 square feet of living space include a master bedroom suite with a sloped 13-foot ceiling with decorative trusses and a corner natural fireplace, a master bath with two sinks and a large walk-in closet with built-in bench near the window. Also included is are two additional bedrooms and access to a third-floor loft, which could functions as a third bedroom if needed. Two more bedrooms with walk-in closets and a bath are found in the 1,300-square foot lower level, which also includes a secondary kitchen with bar, a fitness room overlooking the lake, a recreation/family room with built-in TV and a wine bar perfect for toasting the beautiful view beyond.
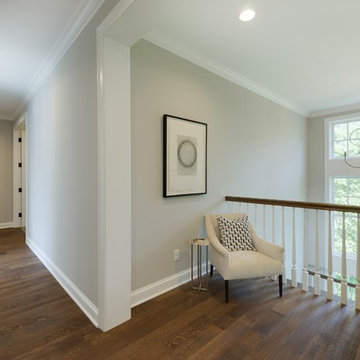
This is an example of a mid-sized beach style hallway in Minneapolis with grey walls, medium hardwood floors and brown floor.
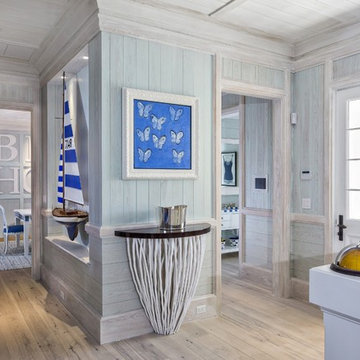
Design ideas for a small beach style hallway in Miami with grey walls and light hardwood floors.
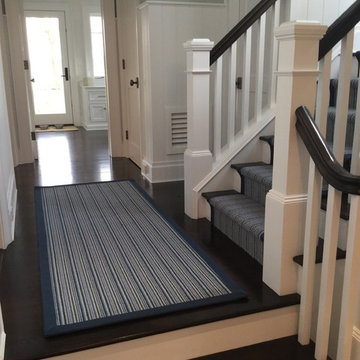
By Adam Jarrett
Photo of a mid-sized beach style hallway in New York with grey walls and dark hardwood floors.
Photo of a mid-sized beach style hallway in New York with grey walls and dark hardwood floors.
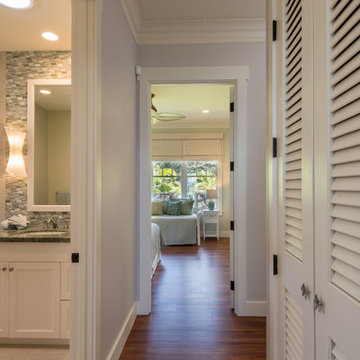
Augie Salbosa
Photo of a beach style hallway in Hawaii with grey walls, vinyl floors and brown floor.
Photo of a beach style hallway in Hawaii with grey walls, vinyl floors and brown floor.
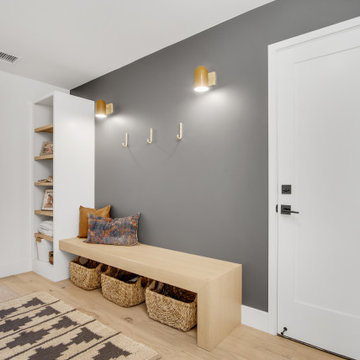
Mudroom with floating white oak bench and school house fixtures.
Mid-sized beach style hallway in Orange County with grey walls, light hardwood floors and beige floor.
Mid-sized beach style hallway in Orange County with grey walls, light hardwood floors and beige floor.
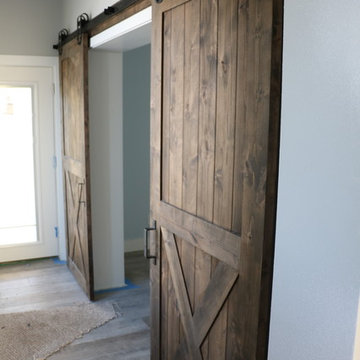
Photo of a mid-sized beach style hallway in Orlando with grey walls, dark hardwood floors and brown floor.
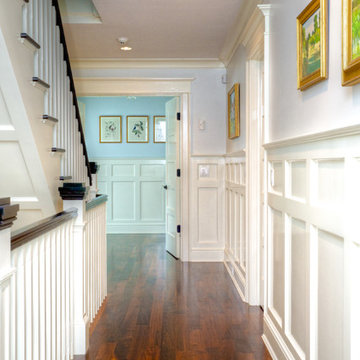
This is an example of a mid-sized beach style hallway in New York with grey walls, dark hardwood floors and brown floor.
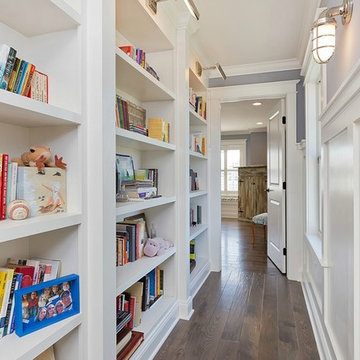
Photo of a small beach style hallway in New York with grey walls and dark hardwood floors.
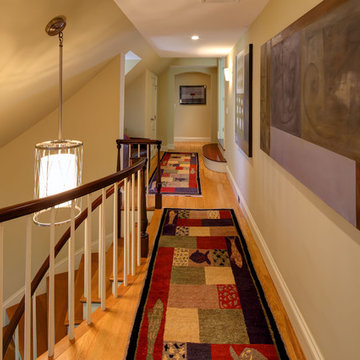
Randolph Ashey
Photo of a large beach style hallway in Portland Maine with grey walls and light hardwood floors.
Photo of a large beach style hallway in Portland Maine with grey walls and light hardwood floors.
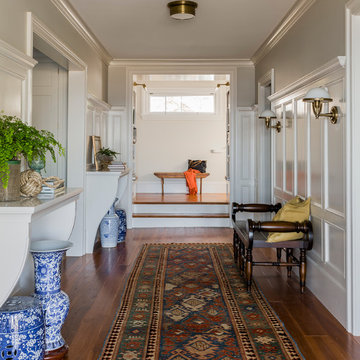
Michael J. Lee Photography
Design ideas for a large beach style hallway in Boston with grey walls and medium hardwood floors.
Design ideas for a large beach style hallway in Boston with grey walls and medium hardwood floors.
Beach Style Hallway Design Ideas with Grey Walls
1
