Transitional Hallway Design Ideas with Grey Walls
Refine by:
Budget
Sort by:Popular Today
1 - 20 of 2,366 photos
Item 1 of 3
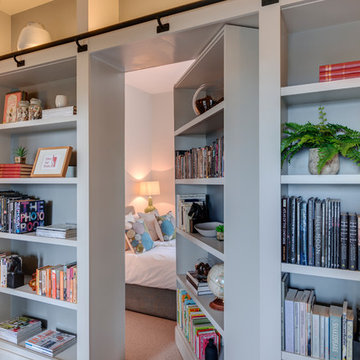
Richard Downer
This Georgian property is in an outstanding location with open views over Dartmoor and the sea beyond.
Our brief for this project was to transform the property which has seen many unsympathetic alterations over the years with a new internal layout, external renovation and interior design scheme to provide a timeless home for a young family. The property required extensive remodelling both internally and externally to create a home that our clients call their “forever home”.
Our refurbishment retains and restores original features such as fireplaces and panelling while incorporating the client's personal tastes and lifestyle. More specifically a dramatic dining room, a hard working boot room and a study/DJ room were requested. The interior scheme gives a nod to the Georgian architecture while integrating the technology for today's living.
Generally throughout the house a limited materials and colour palette have been applied to give our client's the timeless, refined interior scheme they desired. Granite, reclaimed slate and washed walnut floorboards make up the key materials.
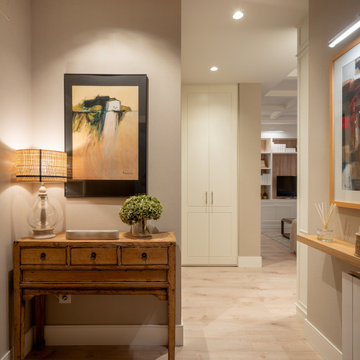
Small transitional hallway in Bilbao with grey walls, laminate floors, beige floor, recessed and wallpaper.
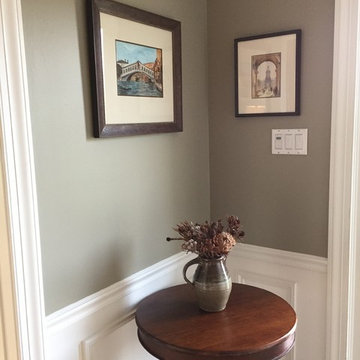
The gray-based wall color enhances the two watercolor paintings flanking the corner in this foyer in Bucks County, PA.
Small transitional hallway in Philadelphia with grey walls, light hardwood floors and brown floor.
Small transitional hallway in Philadelphia with grey walls, light hardwood floors and brown floor.
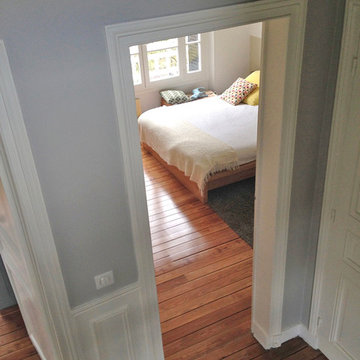
La cage d'escalier et les couloirs de distribution ont tous été peints en gris clair, avec soubassements moulurés d'origine conservés et peints en blanc, à l'image des portes et des encadrements, dans style très américain.
Photo Hanak.
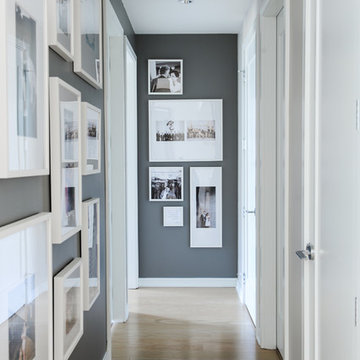
{www.traceyaytonphotography.com}
Photo of a mid-sized transitional hallway in Vancouver with grey walls and medium hardwood floors.
Photo of a mid-sized transitional hallway in Vancouver with grey walls and medium hardwood floors.
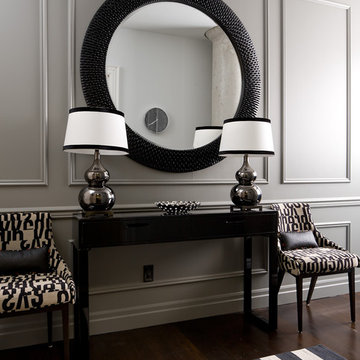
Brandon Barre Photography
*won Best of Houzz" 2013- 2019 and counting.
Photo of a mid-sized transitional hallway in Toronto with grey walls, dark hardwood floors and brown floor.
Photo of a mid-sized transitional hallway in Toronto with grey walls, dark hardwood floors and brown floor.
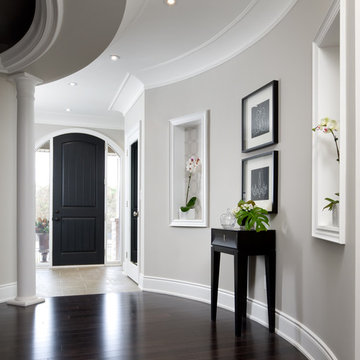
Jane Lockhart's award winning luxury model home for Kylemore Communities. Won the 2011 BILT award for best model home.
Photography, Brandon Barré
This is an example of a transitional hallway in Toronto with grey walls and brown floor.
This is an example of a transitional hallway in Toronto with grey walls and brown floor.
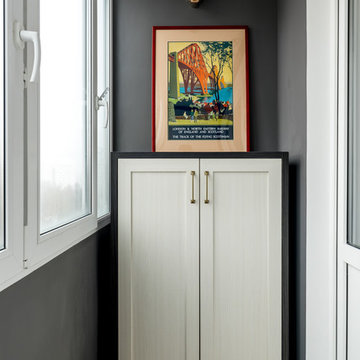
Балкон тоже должен быть красивым. Мы предусмотрели высокий шкаф для хранения чемоданов и небольшой комод напротив, так же здесь нашлось место для декора.
Фото: Василий Буланов
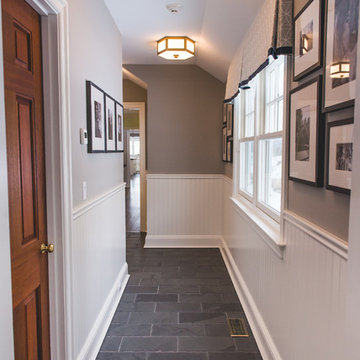
This is an example of a mid-sized transitional hallway in New York with grey walls, slate floors and grey floor.
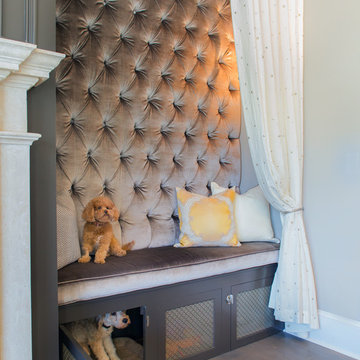
Removable, washable bedding in the dog crate insures that the pet area stays clean. A metal laser-cut mesh plate covers the door and wall openings to support both the pets view and ventilation.
A Bonisolli Photography

Boot room with built in storage in a traditional victorian villa with painted wooden doors by Gemma Dudgeon Interiors
Design ideas for a transitional hallway in Buckinghamshire with medium hardwood floors, grey walls, brown floor and planked wall panelling.
Design ideas for a transitional hallway in Buckinghamshire with medium hardwood floors, grey walls, brown floor and planked wall panelling.

Board and batten with picture ledge installed in a long hallway adjacent to the family room.
Hickory engineered wood floors installed throughout the home.
Lovely vintage chair and table fill a corner nicely
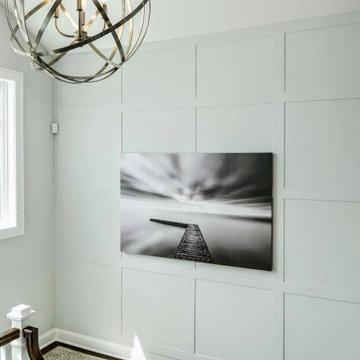
Photo of a large transitional hallway in New York with grey walls, dark hardwood floors, brown floor and decorative wall panelling.
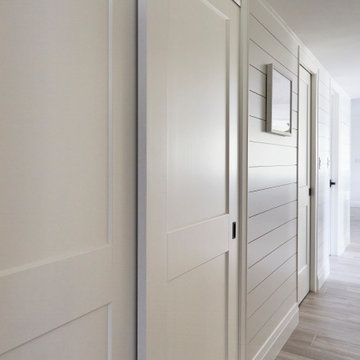
This Condo was in sad shape. The clients bought and knew it was going to need a over hall. We opened the kitchen to the living, dining, and lanai. Removed doors that were not needed in the hall to give the space a more open feeling as you move though the condo. The bathroom were gutted and re - invented to storage galore. All the while keeping in the coastal style the clients desired. Navy was the accent color we used throughout the condo. This new look is the clients to a tee.
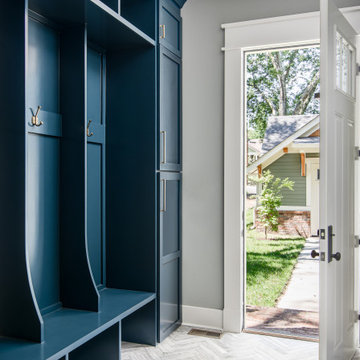
Photography: Garett + Carrie Buell of Studiobuell/ studiobuell.com
Mid-sized transitional hallway in Nashville with grey walls, porcelain floors and grey floor.
Mid-sized transitional hallway in Nashville with grey walls, porcelain floors and grey floor.
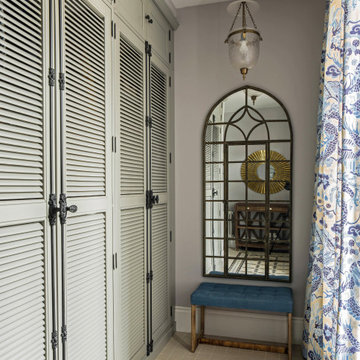
Design ideas for a transitional hallway in Moscow with grey walls and multi-coloured floor.
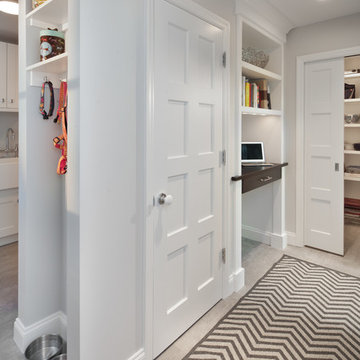
Photography by Morgan Howarth
Design ideas for a transitional hallway in DC Metro with grey walls.
Design ideas for a transitional hallway in DC Metro with grey walls.
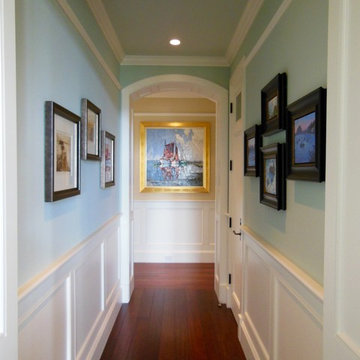
Mid-sized transitional hallway in San Diego with grey walls, medium hardwood floors and brown floor.
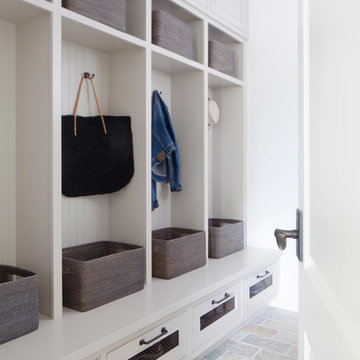
Joy Coakley
Mid-sized transitional hallway in San Francisco with grey walls and slate floors.
Mid-sized transitional hallway in San Francisco with grey walls and slate floors.
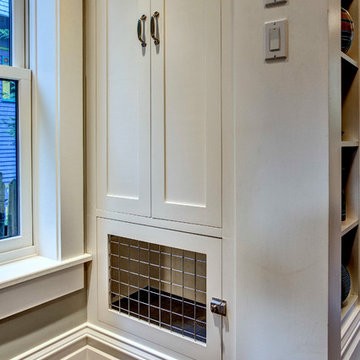
Here is one of the two doors to the built-in dog kennel area. The dogs love this space, with its heated floors and inset drain, not to mention the views to the front door (from this side) and to the kitchen (from the other side). The owners rarely, if ever, close the kennel doors! Architectural design by Board & Vellum. Photo by John G. Wilbanks.
Transitional Hallway Design Ideas with Grey Walls
1