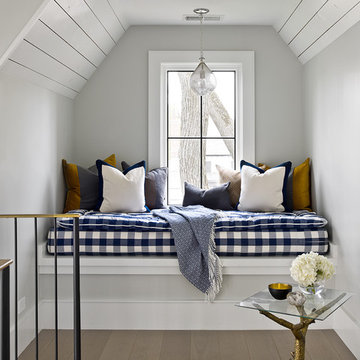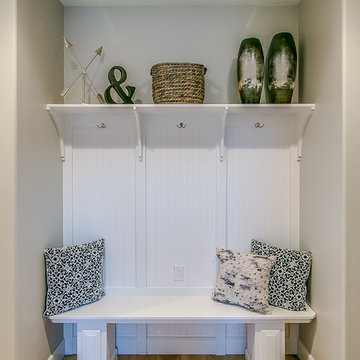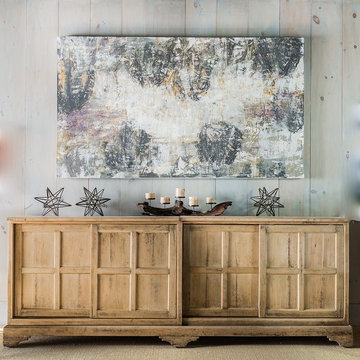Country Hallway Design Ideas with Grey Walls
Refine by:
Budget
Sort by:Popular Today
1 - 20 of 666 photos
Item 1 of 3
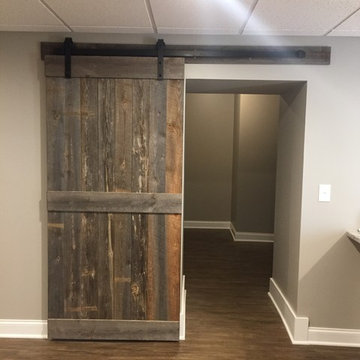
This project is in the final stages. The basement is finished with a den, bedroom, full bathroom and spacious laundry room. New living spaces have been created upstairs. The kitchen has come alive with white cabinets, new countertops, a farm sink and a brick backsplash. The mudroom was incorporated at the garage entrance with a storage bench and beadboard accents. Industrial and vintage lighting, a barn door, a mantle with restored wood and metal cabinet inlays all add to the charm of the farm house remodel. DREAM. BUILD. LIVE. www.smartconstructionhomes.com
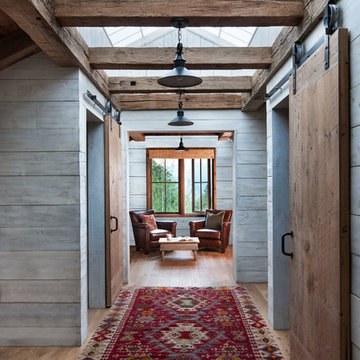
David O Marlow
This is an example of a country hallway in Other with grey walls, light hardwood floors and beige floor.
This is an example of a country hallway in Other with grey walls, light hardwood floors and beige floor.
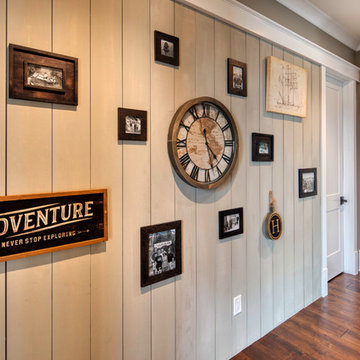
This house features an open concept floor plan, with expansive windows that truly capture the 180-degree lake views. The classic design elements, such as white cabinets, neutral paint colors, and natural wood tones, help make this house feel bright and welcoming year round.
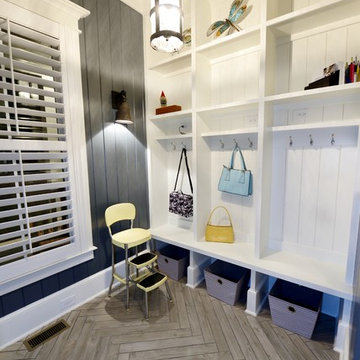
The large mud room on the way to out to the garage acts as the perfect dropping station for this busy family’s lifestyle and can be nicely hidden when necessary with a secret pocket door. Walls trimmed in vertical floor to ceiling planking and painted in a dark grey against the beautiful white trim of the cubbies make a casual and subdued atmosphere. Everything but formal, we chose old cast iron wall sconces and matching ceiling fixtures replicating an old barn style. The floors were carefully planned with a light grey tile, cut into 2 inch by 18” pieces and laid in a herringbone design adding so much character and design to this small, yet memorable room.
Photography: M. Eric Honeycutt
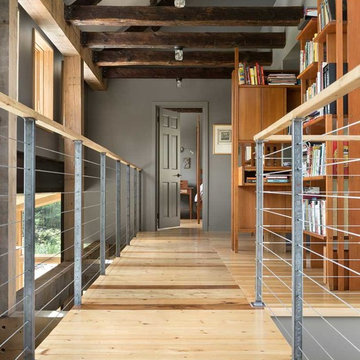
The owner’s goal was to create a lifetime family home using salvaged materials from an antique farmhouse and barn that had stood on another portion of the site. The timber roof structure, as well as interior wood cladding, and interior doors were salvaged from that house, while sustainable new materials (Maine cedar, hemlock timber and steel) and salvaged cabinetry and fixtures from a mid-century-modern teardown were interwoven to create a modern house with a strong connection to the past. Integrity® Wood-Ultrex® windows and doors were a perfect fit for this project. Integrity provided the only combination of a durable, thermally efficient exterior frame combined with a true wood interior.
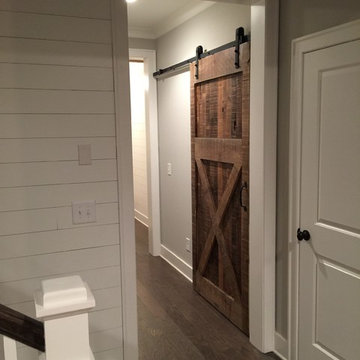
single rolling 3/4 X barn door
Design ideas for a large country hallway in Nashville with grey walls and dark hardwood floors.
Design ideas for a large country hallway in Nashville with grey walls and dark hardwood floors.

Spacious hallway to looking from the primary bathroom, with barn door into the primary bathroom.
Design ideas for a large country hallway in Santa Barbara with grey walls, laminate floors and grey floor.
Design ideas for a large country hallway in Santa Barbara with grey walls, laminate floors and grey floor.
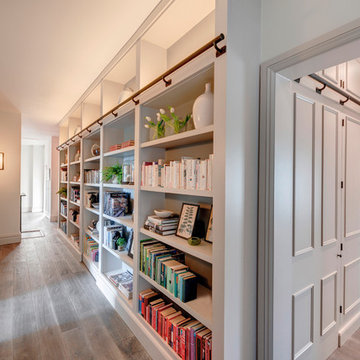
Richard Downer
This Georgian property is in an outstanding location with open views over Dartmoor and the sea beyond.
Our brief for this project was to transform the property which has seen many unsympathetic alterations over the years with a new internal layout, external renovation and interior design scheme to provide a timeless home for a young family. The property required extensive remodelling both internally and externally to create a home that our clients call their “forever home”.
Our refurbishment retains and restores original features such as fireplaces and panelling while incorporating the client's personal tastes and lifestyle. More specifically a dramatic dining room, a hard working boot room and a study/DJ room were requested. The interior scheme gives a nod to the Georgian architecture while integrating the technology for today's living.
Generally throughout the house a limited materials and colour palette have been applied to give our client's the timeless, refined interior scheme they desired. Granite, reclaimed slate and washed walnut floorboards make up the key materials.
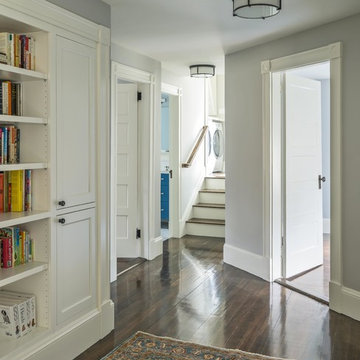
Richard Mandelkorn
The original house had virtually no connection to the master suite addition, and the staircase photographed here was originally a dead-end hallway with a cramped guest bathroom. Connection the two places on the second floor was key to the reorganization of the space, and a happy result was a larger bathroom, an upstairs laundry and drastically improved circulation.
Hallway storage bookcases add some much needed linen storage, and also serve to conceal some utilities and pipes.
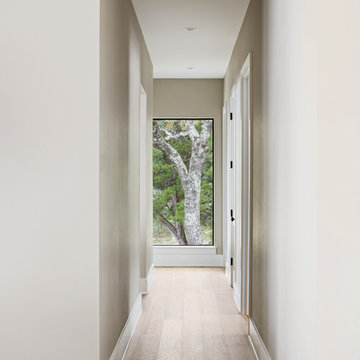
Craig Washburn
Design ideas for a mid-sized country hallway in Austin with grey walls, light hardwood floors and brown floor.
Design ideas for a mid-sized country hallway in Austin with grey walls, light hardwood floors and brown floor.
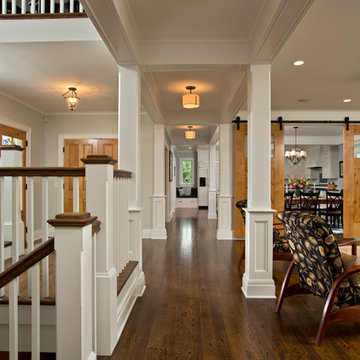
Don’t you want to skate in your socks on that hall floor?
Scott Bergmann Photography
Photo of an expansive country hallway in Boston with grey walls and medium hardwood floors.
Photo of an expansive country hallway in Boston with grey walls and medium hardwood floors.
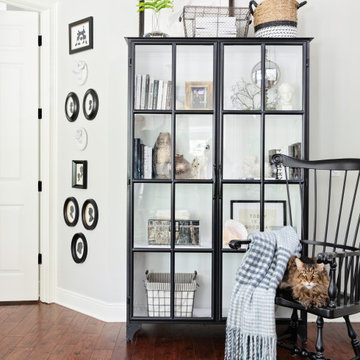
Industrial vintage modern bookcase filled with antiques
Design ideas for a small country hallway in Orlando with grey walls and brown floor.
Design ideas for a small country hallway in Orlando with grey walls and brown floor.
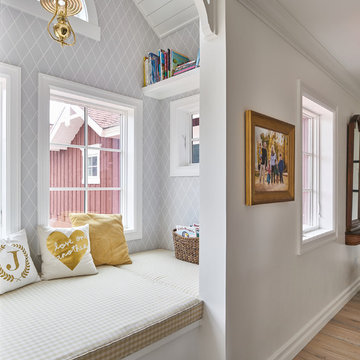
This is an example of a country hallway in Other with grey walls and light hardwood floors.
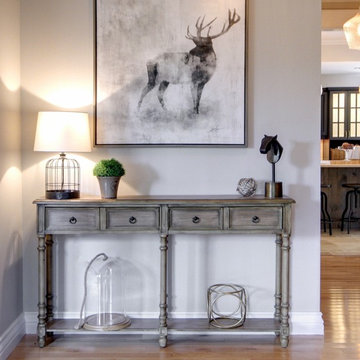
Design ideas for a mid-sized country hallway in Other with grey walls, medium hardwood floors and brown floor.
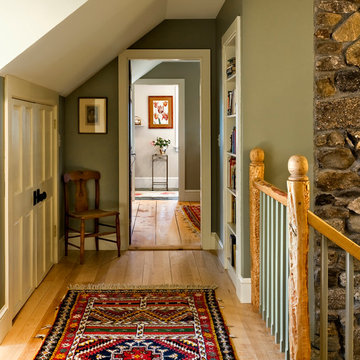
photography by Rob Karosis
Design ideas for a country hallway in Portland Maine with grey walls.
Design ideas for a country hallway in Portland Maine with grey walls.
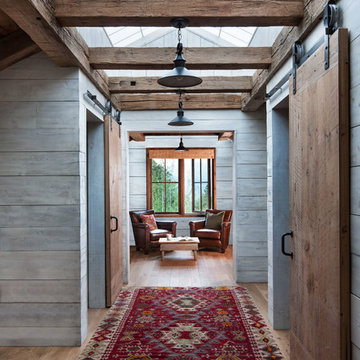
This is an example of a mid-sized country hallway in Other with grey walls and light hardwood floors.
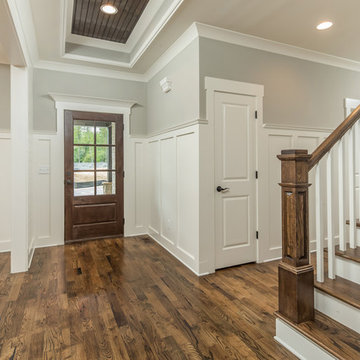
Philip Slowiak
Design ideas for a mid-sized country hallway in Other with grey walls and medium hardwood floors.
Design ideas for a mid-sized country hallway in Other with grey walls and medium hardwood floors.
Country Hallway Design Ideas with Grey Walls
1
