Beach Style Kitchen with Linoleum Floors Design Ideas
Refine by:
Budget
Sort by:Popular Today
1 - 20 of 85 photos
Item 1 of 3
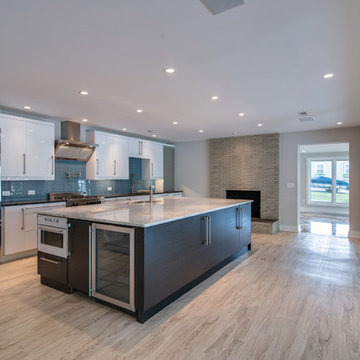
Showcase Photography
Photo of a mid-sized beach style single-wall kitchen in Nashville with an undermount sink, flat-panel cabinets, white cabinets, quartzite benchtops, blue splashback, glass tile splashback, stainless steel appliances, linoleum floors and with island.
Photo of a mid-sized beach style single-wall kitchen in Nashville with an undermount sink, flat-panel cabinets, white cabinets, quartzite benchtops, blue splashback, glass tile splashback, stainless steel appliances, linoleum floors and with island.
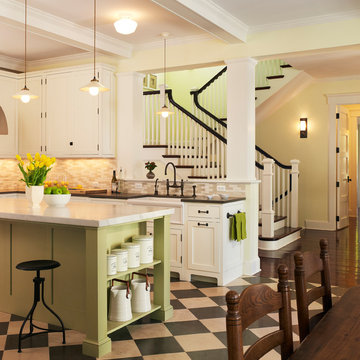
Photographer: Anice Hoachlander from Hoachlander Davis Photography, LLC Project Architect: Melanie Basini-Giordano, AIA
-----
Life in this lakeside retreat revolves around the kitchen, a light and airy room open to the interior and outdoor living spaces and to views of the lake. It is a comfortable room for family meals, a functional space for avid cooks, and a gracious room for casual entertaining.
A wall of windows frames the views of the lake and creates a cozy corner for the breakfast table. The working area on the opposite end contains a large sink, generous countertop surface, a dual fuel range and an induction cook top. The paneled refrigerator and walk-in pantry are located in the hallway leading to the mudroom and the garage. Refrigerator drawers in the island provide additional food storage within easy reach. A second sink near the breakfast area serves as a prep sink and wet bar. The low walls behind both sinks allow a visual connection to the stair hall and living room. The island provides a generous serving area and a splash of color in the center of the room.
The detailing, inspired by farmhouse kitchens, creates a warm and welcoming room. The careful attention paid to the selection of the finishes, cabinets and light fixtures complements the character of the house.
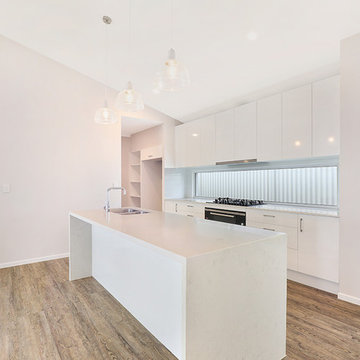
Galley kitchen with walk in Pantry looking out to the pool an d the living area
Photo of a mid-sized beach style galley open plan kitchen in Sunshine Coast with an undermount sink, flat-panel cabinets, white cabinets, quartz benchtops, window splashback, stainless steel appliances, linoleum floors, with island, brown floor and white benchtop.
Photo of a mid-sized beach style galley open plan kitchen in Sunshine Coast with an undermount sink, flat-panel cabinets, white cabinets, quartz benchtops, window splashback, stainless steel appliances, linoleum floors, with island, brown floor and white benchtop.
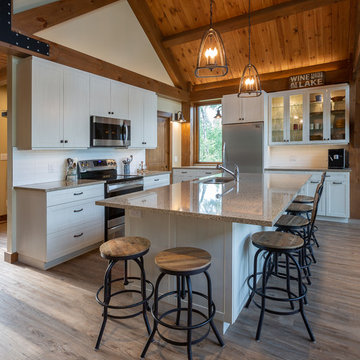
Plenty of seating around the island is crucial. It seems like no matter how big a home or cottage is, when there's a gathering, everyone is at the island.
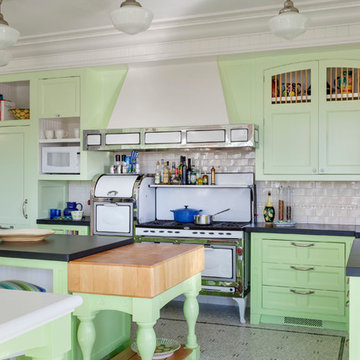
Photo by Greg Premru
Cabinet Design, Architect Tom Catalano
Photo of a large beach style u-shaped separate kitchen in Boston with shaker cabinets, green cabinets, beige splashback, subway tile splashback, white appliances, with island, solid surface benchtops, linoleum floors and grey floor.
Photo of a large beach style u-shaped separate kitchen in Boston with shaker cabinets, green cabinets, beige splashback, subway tile splashback, white appliances, with island, solid surface benchtops, linoleum floors and grey floor.
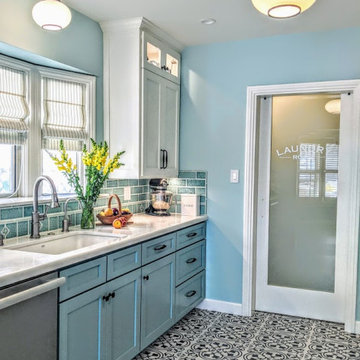
Bringing a 50 year old kitchen into the 21st century but managing to preserve the vintage and coastal feel. Every detail was taken into consideration.
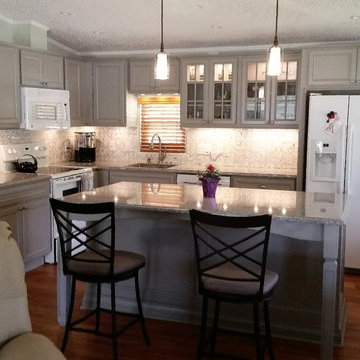
AFTER: 1980's Mobile Home in a beautiful lakefront seasonal community in central Florida.
Inspiration for a small beach style l-shaped open plan kitchen in Tampa with an undermount sink, flat-panel cabinets, grey cabinets, granite benchtops, grey splashback, mosaic tile splashback, white appliances, linoleum floors and brown floor.
Inspiration for a small beach style l-shaped open plan kitchen in Tampa with an undermount sink, flat-panel cabinets, grey cabinets, granite benchtops, grey splashback, mosaic tile splashback, white appliances, linoleum floors and brown floor.
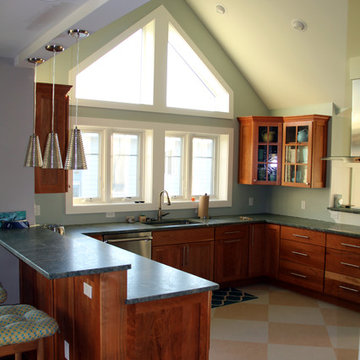
A view of the kitchen from the great room. It's intensely lit by daylight and open to everything which should be great for entertaining.
Large beach style u-shaped open plan kitchen in Other with an undermount sink, shaker cabinets, medium wood cabinets, granite benchtops, stainless steel appliances, linoleum floors and a peninsula.
Large beach style u-shaped open plan kitchen in Other with an undermount sink, shaker cabinets, medium wood cabinets, granite benchtops, stainless steel appliances, linoleum floors and a peninsula.
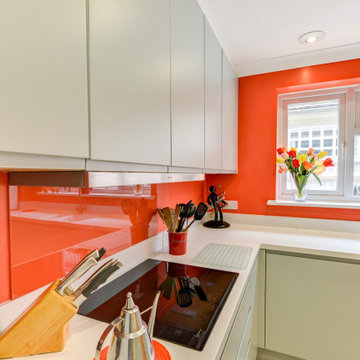
Ultramodern British Kitchen in Ferring, West Sussex
Sea Green handleless furniture from our British supplier and wonderful Corian surfaces combine in this coastal kitchen.
The Brief
This Ferring project required a kitchen rethink in terms of theme and layout. In a relatively compact space, the challenge for designer Aron was to incorporate all usual amenities whilst keeping a spacious and light feel in the room.
Corian work surfaces were a key desirable for this project, with the client also favouring a nod to the coastal setting of the property within the kitchen theme.
Design Elements
The layout of the final design makes the most of an L-shape run to maximise space, with appliances built-in and integrated to allow the theme of the kitchen to take centre-stage.
The theme itself delivers on the coastal design element required with the use of Sea Green furniture. During the design phase a handleless kitchen became the preferred choice for this client, with the design utilising the Segreto option from British supplier Mereway – also chosen because of the vast colour options.
Aron has used furniture around an American fridge freezer, whilst incorporating a nice drinks area, complete with wine bottle storage and glazed black feature door fronts.
Lighting improvements have also been made as part of the project in the form of undercabinet lighting, downlights in the ceiling and integrated lighting in the feature cupboard.
Special Inclusions
As a keen cook, appliance choices were an important part of this project for the client.
For this reason, high-performance Neff appliances have been utilised with features like Pyrolytic cleaning included in both the Slide & Hide single oven and compact oven. An intuitive Neff induction hob also features in this project.
Again, to maintain the theme appliances have been integrated where possible. A dishwasher and telescopic extractor hood are fitted behind Sea Green doors for this reason.
Project Highlight
Corian work surfaces were a key requirement for this project, with the client enjoying them in their previous kitchen.
A subtle light ash option has been chosen for this project, which has also been expertly fabricated in to a seamless 1.5 bowl sink area complete with drainer grooves.
The End Result
The end result is a wonderful kitchen design that delivers on all the key requirements of the project. Corian surfaces, high-performance appliances and a Sea Green theme tick all the boxes of this project brief.
If you have a similar home project, consult our expert designers to see how we can design your dream space.
To arrange a free design consultation visit a showroom or book an appointment now.
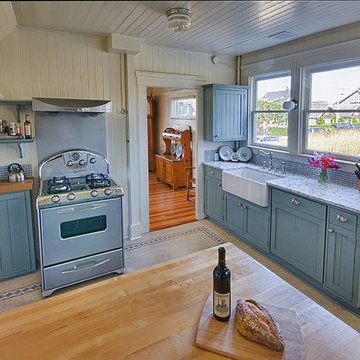
David Hiser
Photo of a mid-sized beach style separate kitchen in Portland with a farmhouse sink, shaker cabinets, blue cabinets, wood benchtops, stainless steel appliances, linoleum floors and with island.
Photo of a mid-sized beach style separate kitchen in Portland with a farmhouse sink, shaker cabinets, blue cabinets, wood benchtops, stainless steel appliances, linoleum floors and with island.
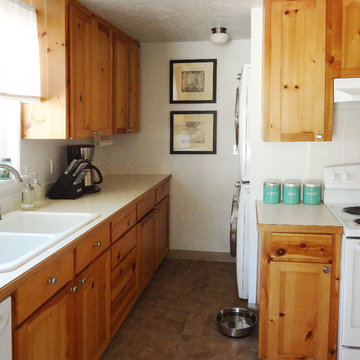
After updating all the appliances to white, the almond laminate counter top that came with the house doesn't bother me as much. What I'm most excited about, though, is the full-size front-loading washer and dryer. After using a small-capacity stacked W/D for the last four years, these two beauties are my new best friends :)
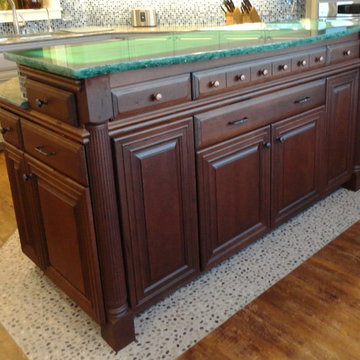
AFTER PHOTO- The island was restyled with Cherry Russet in Vintage Finish. New doors, decorative legs, apothecary drawer unit, a mixture of decorative harware was used to transform this island and kitchen. The existing cabinets were refaced with Showplace Wood Product- Renew program.
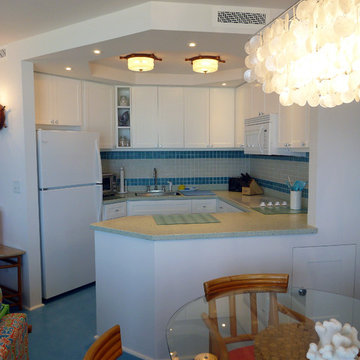
Rene Robert Mueller Architect + Planner
Design ideas for a small beach style u-shaped eat-in kitchen in Other with a single-bowl sink, recessed-panel cabinets, white cabinets, soapstone benchtops, blue splashback, glass tile splashback, white appliances, linoleum floors and no island.
Design ideas for a small beach style u-shaped eat-in kitchen in Other with a single-bowl sink, recessed-panel cabinets, white cabinets, soapstone benchtops, blue splashback, glass tile splashback, white appliances, linoleum floors and no island.
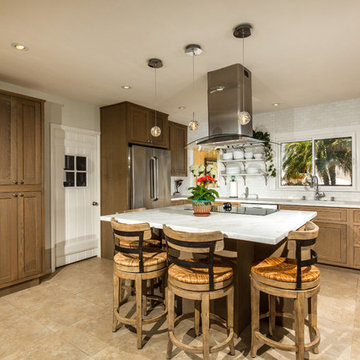
Classic vintage 1947 beach cottage updated for a fresher feeling. Keeping with a more traditional feeling the charm was left intact. We added a few modern looking elements for fun and a bit of an eclectic feeling. Sit down ocean views compliment what's going on inside. The warm gray cabinets were chosen to have the look of driftwood. The white marble countertops keep the kitchen looking light and bright. Love the open shelves for easy access to the dishes.
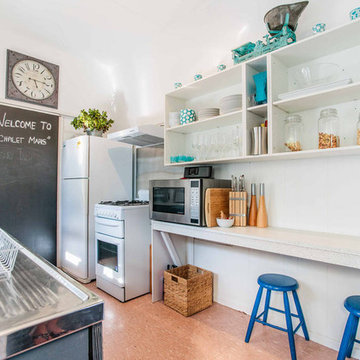
Our brief was to style and update a 1940's Beach Cottage.
A light and airy cottage full of character and charm was achieved on a very tight budget.
Design ideas for a small beach style galley kitchen in Sydney with grey cabinets, laminate benchtops, white splashback, white appliances and linoleum floors.
Design ideas for a small beach style galley kitchen in Sydney with grey cabinets, laminate benchtops, white splashback, white appliances and linoleum floors.
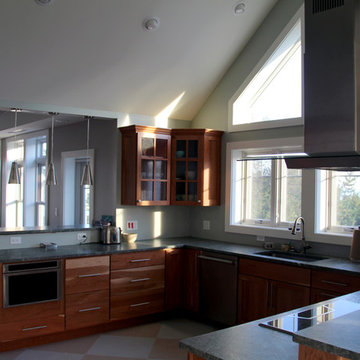
Another view of the vaulted kitchen full of morning light.
Inspiration for a large beach style u-shaped open plan kitchen in Other with an undermount sink, shaker cabinets, medium wood cabinets, granite benchtops, stainless steel appliances, linoleum floors and a peninsula.
Inspiration for a large beach style u-shaped open plan kitchen in Other with an undermount sink, shaker cabinets, medium wood cabinets, granite benchtops, stainless steel appliances, linoleum floors and a peninsula.
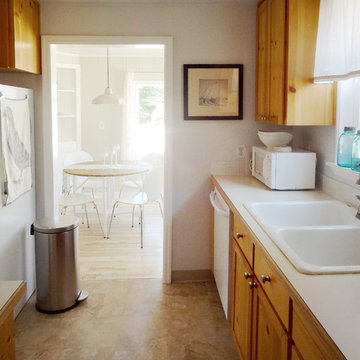
For now, we've mostly left the kitchen alone, with the exception of switching the knobs from gold to brushed nickel and getting all new appliances. We opted for white since it helps brighten up the kitchen, which is a bit dark.
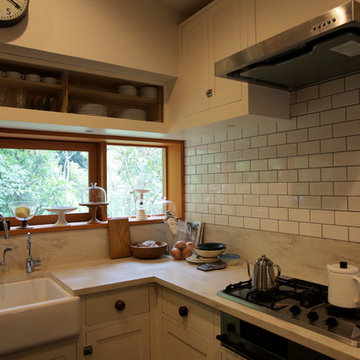
キッチンは別部屋として独立させています。簡単な食事はここで済ますことができる程度の広さ。
キッチントップは人工大理石、シンクはコーラー社の陶器製です。キッチンに立つと、裏山への登り口が見えるように窓をデザインしました。
Beach style l-shaped separate kitchen in Tokyo Suburbs with a farmhouse sink, beaded inset cabinets, white cabinets, white splashback, subway tile splashback, stainless steel appliances, solid surface benchtops, linoleum floors, with island, grey floor and white benchtop.
Beach style l-shaped separate kitchen in Tokyo Suburbs with a farmhouse sink, beaded inset cabinets, white cabinets, white splashback, subway tile splashback, stainless steel appliances, solid surface benchtops, linoleum floors, with island, grey floor and white benchtop.
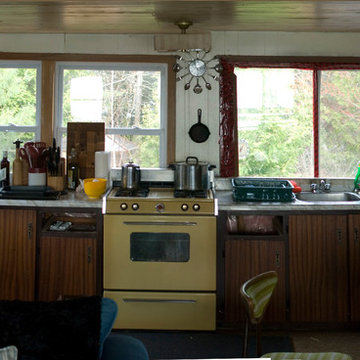
This is the before picture of the kitchen area. Could be described as Man Cave Gone Wrong.
Photo: DSM
Photo of a small beach style single-wall eat-in kitchen in Other with a single-bowl sink, flat-panel cabinets, medium wood cabinets, laminate benchtops, coloured appliances, linoleum floors and no island.
Photo of a small beach style single-wall eat-in kitchen in Other with a single-bowl sink, flat-panel cabinets, medium wood cabinets, laminate benchtops, coloured appliances, linoleum floors and no island.
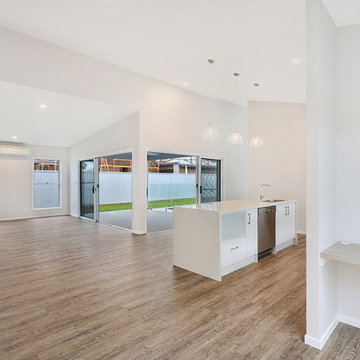
Galley kitchen with walk in Pantry looking out to the pool an d the living area
Mid-sized beach style galley open plan kitchen in Sunshine Coast with an undermount sink, flat-panel cabinets, white cabinets, quartz benchtops, window splashback, stainless steel appliances, linoleum floors, with island, brown floor and white benchtop.
Mid-sized beach style galley open plan kitchen in Sunshine Coast with an undermount sink, flat-panel cabinets, white cabinets, quartz benchtops, window splashback, stainless steel appliances, linoleum floors, with island, brown floor and white benchtop.
Beach Style Kitchen with Linoleum Floors Design Ideas
1