Beach Style Kitchen with Stone Slab Splashback Design Ideas
Refine by:
Budget
Sort by:Popular Today
81 - 100 of 836 photos
Item 1 of 3
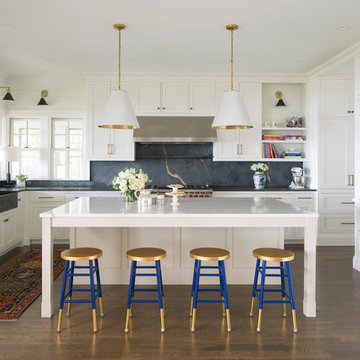
Design ideas for a beach style u-shaped kitchen in Minneapolis with a farmhouse sink, shaker cabinets, white cabinets, grey splashback, stone slab splashback, stainless steel appliances, dark hardwood floors, with island and brown floor.
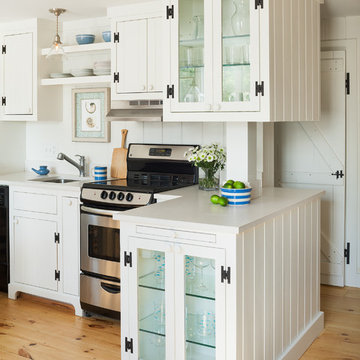
This is an example of a small beach style l-shaped eat-in kitchen in Boston with an undermount sink, glass-front cabinets, white cabinets, solid surface benchtops, white splashback, stone slab splashback, stainless steel appliances, light hardwood floors and no island.
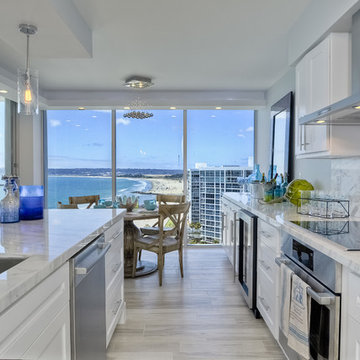
Small beach style galley open plan kitchen in San Diego with a single-bowl sink, shaker cabinets, white cabinets, marble benchtops, stone slab splashback, stainless steel appliances, light hardwood floors and with island.
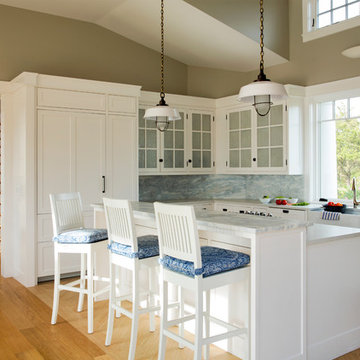
Eric Roth Photography
Photo of a mid-sized beach style l-shaped eat-in kitchen in Boston with a farmhouse sink, shaker cabinets, white cabinets, blue splashback, panelled appliances, medium hardwood floors, with island, marble benchtops, stone slab splashback, brown floor and grey benchtop.
Photo of a mid-sized beach style l-shaped eat-in kitchen in Boston with a farmhouse sink, shaker cabinets, white cabinets, blue splashback, panelled appliances, medium hardwood floors, with island, marble benchtops, stone slab splashback, brown floor and grey benchtop.
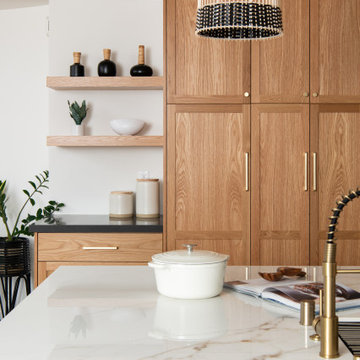
This stunning renovation of the kitchen, bathroom, and laundry room remodel that exudes warmth, style, and individuality. The kitchen boasts a rich tapestry of warm colors, infusing the space with a cozy and inviting ambiance. Meanwhile, the bathroom showcases exquisite terrazzo tiles, offering a mosaic of texture and elegance, creating a spa-like retreat. As you step into the laundry room, be greeted by captivating olive green cabinets, harmonizing functionality with a chic, earthy allure. Each space in this remodel reflects a unique story, blending warm hues, terrazzo intricacies, and the charm of olive green, redefining the essence of contemporary living in a personalized and inviting setting.
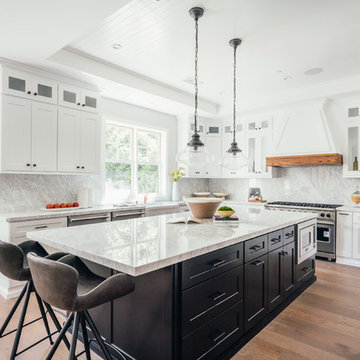
Ground Up - New Construction Design. From all details on the exterior, including doors, windows, siding, lighting, the house numbers, and mailbox; to all interior finishes including tile, stone, paints, cabinet design, and much more. We added fun color elements using paint and tile to modernise the farmhouse feel of this family home. The home also features beautiful wood and gold/brass elements to contrast matte black finishes and bring in earth elements.
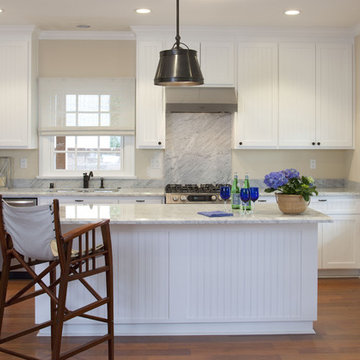
Photo by Ed Gohlich
Design ideas for a beach style l-shaped kitchen in San Diego with flat-panel cabinets, white cabinets, white splashback, stone slab splashback and stainless steel appliances.
Design ideas for a beach style l-shaped kitchen in San Diego with flat-panel cabinets, white cabinets, white splashback, stone slab splashback and stainless steel appliances.
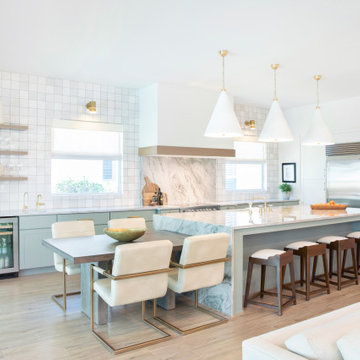
Knowing that grandkids come to visit, we added a movable dining table for the crafters, bakers, and future chefs. With an optional leaf insert, the table can be moved away from the island to create a dining space for the whole family.
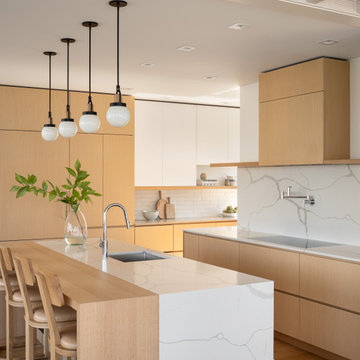
Inspiration for a beach style l-shaped kitchen in Portland Maine with an undermount sink, flat-panel cabinets, light wood cabinets, white splashback, stone slab splashback, medium hardwood floors, with island, brown floor and white benchtop.
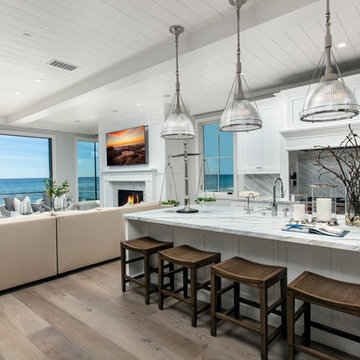
Photo of a beach style open plan kitchen in Orange County with shaker cabinets, white cabinets, grey splashback, stone slab splashback, stainless steel appliances, light hardwood floors, with island and grey benchtop.
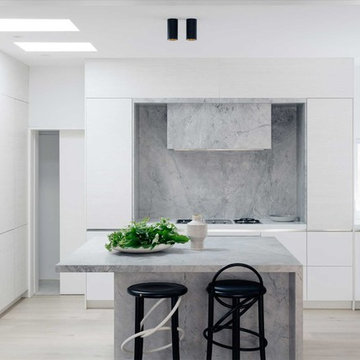
Design ideas for a beach style separate kitchen in Sydney with a double-bowl sink, flat-panel cabinets, white cabinets, grey splashback, stone slab splashback, panelled appliances, light hardwood floors, with island, beige floor and grey benchtop.
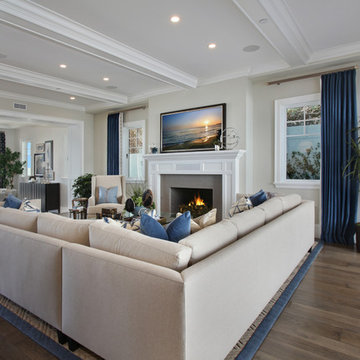
The hardwood flooring is custom made, 5/8" x 3,5,7" plank. Wirebrush rustic white oak with a custom bevel, stain and finish.
Inspiration for a large beach style single-wall open plan kitchen in Orange County with a farmhouse sink, recessed-panel cabinets, white cabinets, marble benchtops, white splashback, stone slab splashback, stainless steel appliances, medium hardwood floors and with island.
Inspiration for a large beach style single-wall open plan kitchen in Orange County with a farmhouse sink, recessed-panel cabinets, white cabinets, marble benchtops, white splashback, stone slab splashback, stainless steel appliances, medium hardwood floors and with island.
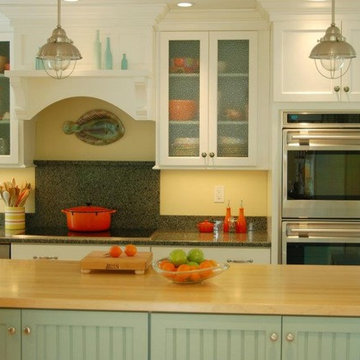
In this specific kitchen, our client wanted to achieve the feel of a Nantucket cottage. We selected soft, ocean like colors, and kept it fairly whimsical, to keep the formality out of the space. After the job was completed, our client raved about the functionality of the kitchen. She loves how well the bar area in the adjoining room works for entertaining. And, bonus, it keeps her guests out of the main cooking area. She also stated how much she enjoys the corner sink overlooking her back yard. We're so pleased we were able to create the kitchen of her dreams!
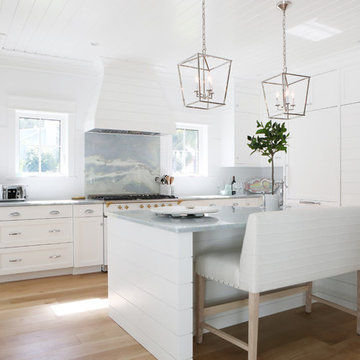
This is an example of a beach style kitchen in Miami with shaker cabinets, white cabinets, multi-coloured splashback, stone slab splashback, white appliances, light hardwood floors, with island, beige floor and grey benchtop.
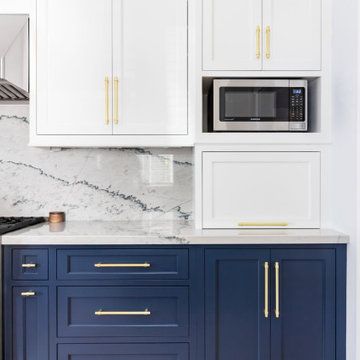
This is an example of a mid-sized beach style eat-in kitchen with a farmhouse sink, shaker cabinets, blue cabinets, quartzite benchtops, stone slab splashback, stainless steel appliances, light hardwood floors, a peninsula and beige floor.
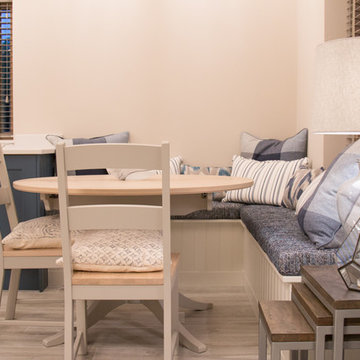
This stunning Coastal Inspired Kitchen is located in a Garden House at the rear of a large victorian in Newcastle County Down. The homeowners built the property for when their children return home from the Mainland Uk during the holidays, and other visiting friends and family. The stunning two story lodge has two bedrooms, two bathrooms, a lounge with wood burning stove, a utility room, and dining area off this kitchen.
Only the best materials and finishes were used in the kitchen including Quartz, Painted Wood, American Oak and Nickel.
The custom palette has a subtle but rich coastal look, in smooth painted Cadet Blue & Porcelain. The compact kitchen still manages to house a fridge freezer, larder, pullout bins, dishwasher and other pullout storage systems. There's even a compact mobile island that will double as a drinks trolley for sunny summer barbeques.
Visually the space looks larger with clever tricks such as a white induction hob, integrated cooker hood, undermount quartz sink, bench seating and even a 4in1 boiling water tap, alleviating the need for a kettle, or water filter jug.
The overall space is both timeless and elegant.
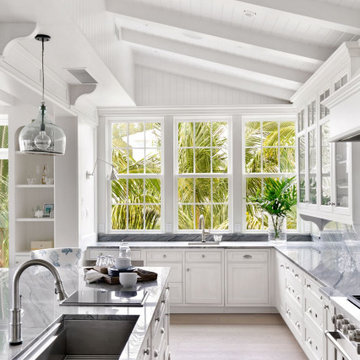
Inset White Cabinetry, 60" Subzero range, Galley sink
Photo of a large beach style galley eat-in kitchen in Tampa with an undermount sink, glass-front cabinets, white cabinets, quartzite benchtops, blue splashback, stone slab splashback, stainless steel appliances, medium hardwood floors, with island, grey floor and blue benchtop.
Photo of a large beach style galley eat-in kitchen in Tampa with an undermount sink, glass-front cabinets, white cabinets, quartzite benchtops, blue splashback, stone slab splashback, stainless steel appliances, medium hardwood floors, with island, grey floor and blue benchtop.
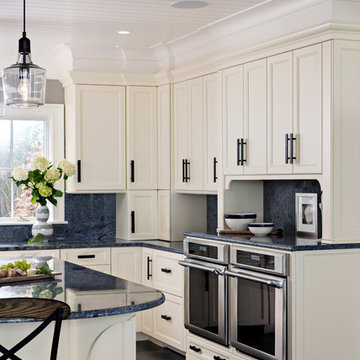
This gorgeous kitchen in Popponesset on Cape Cod offers coastal sophistication and elegance. The dynamic blue granite counters and backsplash, along with Grabill Maple Heritage "Botello White" custom cabinetry, black cabinet pulls, and glass pendants gives it a modern edge. Photos by Dan Cutrona Photography.
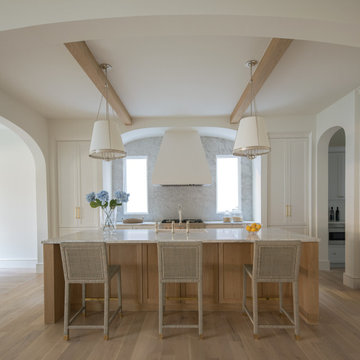
Classic, timeless, and ideally positioned on a picturesque street in the 4100 block, discover this dream home by Jessica Koltun Home. The blend of traditional architecture and contemporary finishes evokes warmth while understated elegance remains constant throughout this Midway Hollow masterpiece. Countless custom features and finishes include museum-quality walls, white oak beams, reeded cabinetry, stately millwork, and white oak wood floors with custom herringbone patterns. First-floor amenities include a barrel vault, a dedicated study, a formal and casual dining room, and a private primary suite adorned in Carrara marble that has direct access to the laundry room. The second features four bedrooms, three bathrooms, and an oversized game room that could also be used as a sixth bedroom. This is your opportunity to own a designer dream home.
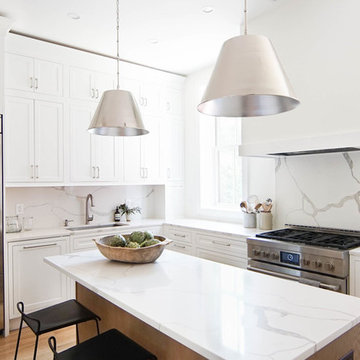
Inspiration for a mid-sized beach style u-shaped open plan kitchen in New York with an undermount sink, recessed-panel cabinets, white cabinets, quartz benchtops, white splashback, stone slab splashback, stainless steel appliances, medium hardwood floors, with island, brown floor and white benchtop.
Beach Style Kitchen with Stone Slab Splashback Design Ideas
5