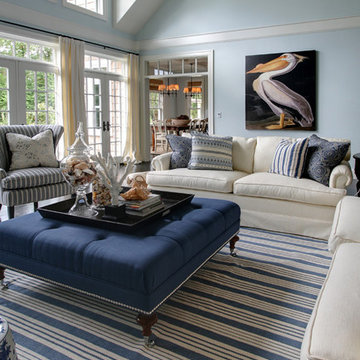Beach Style Living Design Ideas
Refine by:
Budget
Sort by:Popular Today
1 - 20 of 2,310 photos
Item 1 of 3

Photo of a large beach style open concept family room in Geelong with white walls, light hardwood floors, a standard fireplace, a wood fireplace surround, a wall-mounted tv and brown floor.

Family Living Room in Coogee Home
Inspiration for a large beach style open concept living room in Sydney with a library, white walls, light hardwood floors and a wall-mounted tv.
Inspiration for a large beach style open concept living room in Sydney with a library, white walls, light hardwood floors and a wall-mounted tv.
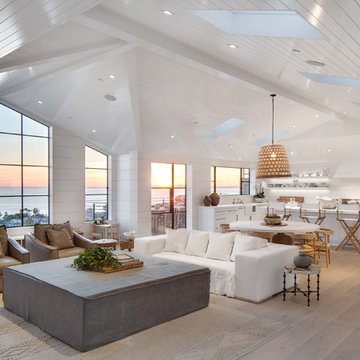
photo by Chad Mellon
Design ideas for a large beach style open concept living room in Orange County with white walls, light hardwood floors, vaulted, wood and planked wall panelling.
Design ideas for a large beach style open concept living room in Orange County with white walls, light hardwood floors, vaulted, wood and planked wall panelling.

This is an example of a large beach style open concept family room in San Diego with white walls, light hardwood floors, a standard fireplace, a plaster fireplace surround, a wall-mounted tv, beige floor and vaulted.
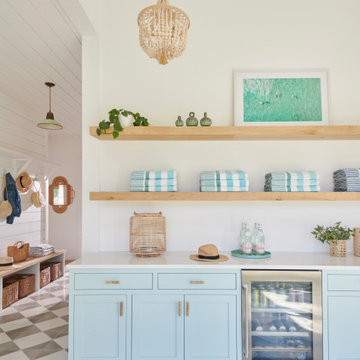
The cabana at a Hamptons home.
Inspiration for a beach style sunroom in Houston.
Inspiration for a beach style sunroom in Houston.
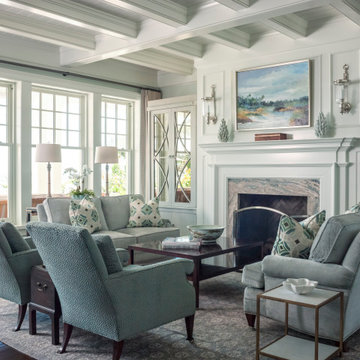
Mid-sized beach style living room in Jacksonville with a standard fireplace and a stone fireplace surround.
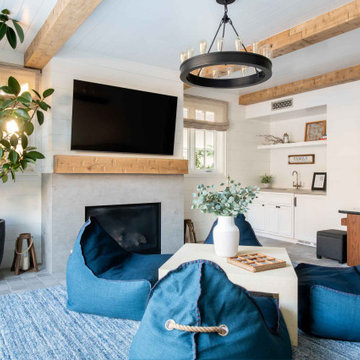
This 5,200-square foot modern farmhouse is located on Manhattan Beach’s Fourth Street, which leads directly to the ocean. A raw stone facade and custom-built Dutch front-door greets guests, and customized millwork can be found throughout the home. The exposed beams, wooden furnishings, rustic-chic lighting, and soothing palette are inspired by Scandinavian farmhouses and breezy coastal living. The home’s understated elegance privileges comfort and vertical space. To this end, the 5-bed, 7-bath (counting halves) home has a 4-stop elevator and a basement theater with tiered seating and 13-foot ceilings. A third story porch is separated from the upstairs living area by a glass wall that disappears as desired, and its stone fireplace ensures that this panoramic ocean view can be enjoyed year-round.
This house is full of gorgeous materials, including a kitchen backsplash of Calacatta marble, mined from the Apuan mountains of Italy, and countertops of polished porcelain. The curved antique French limestone fireplace in the living room is a true statement piece, and the basement includes a temperature-controlled glass room-within-a-room for an aesthetic but functional take on wine storage. The takeaway? Efficiency and beauty are two sides of the same coin.
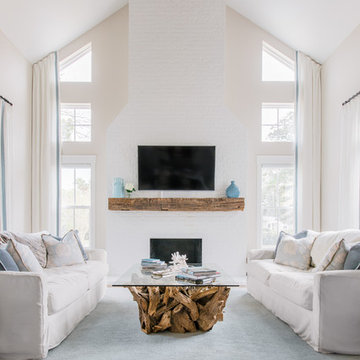
Cristina Danielle Photography
Inspiration for a large beach style open concept living room in Jacksonville with a standard fireplace, a brick fireplace surround, grey walls, carpet, a wall-mounted tv and blue floor.
Inspiration for a large beach style open concept living room in Jacksonville with a standard fireplace, a brick fireplace surround, grey walls, carpet, a wall-mounted tv and blue floor.
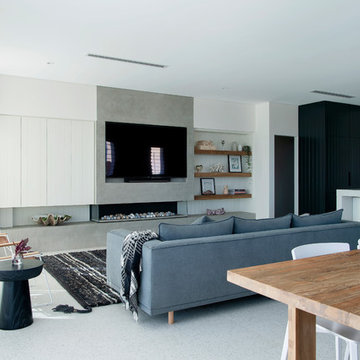
Design ideas for a mid-sized beach style open concept living room in Perth with porcelain floors, a ribbon fireplace, a concrete fireplace surround, a wall-mounted tv, white walls and white floor.
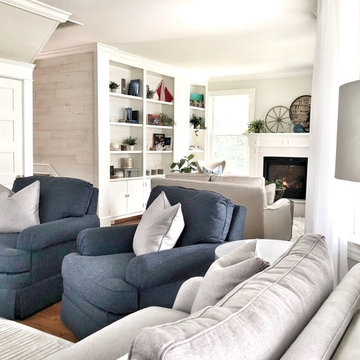
Photo of a large beach style open concept living room in Other with a library, white walls, medium hardwood floors, a standard fireplace, a brick fireplace surround, no tv and brown floor.
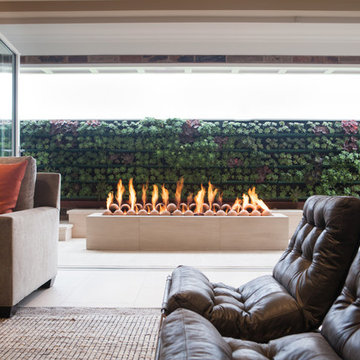
Christina Belle
This is an example of a large beach style open concept family room in Los Angeles with a home bar, beige walls, porcelain floors and beige floor.
This is an example of a large beach style open concept family room in Los Angeles with a home bar, beige walls, porcelain floors and beige floor.
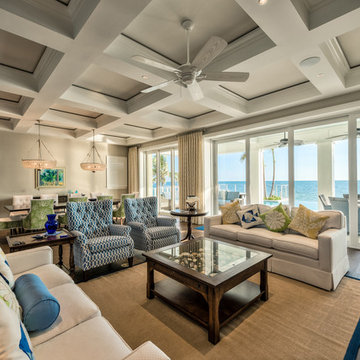
Situated on a double-lot of beach front property, this 5600 SF home is a beautiful example of seaside architectural detailing and luxury. The home is actually more than 15,000 SF when including all of the outdoor spaces and balconies. Spread across its 4 levels are 5 bedrooms, 6.5 baths, his and her office, gym, living, dining, & family rooms. It is all topped off with a large deck with wet bar on the top floor for watching the sunsets. It also includes garage space for 6 vehicles, a beach access garage for water sports equipment, and over 1000 SF of additional storage space. The home is equipped with integrated smart-home technology to control lighting, air conditioning, security systems, entertainment and multimedia, and is backed up by a whole house generator.
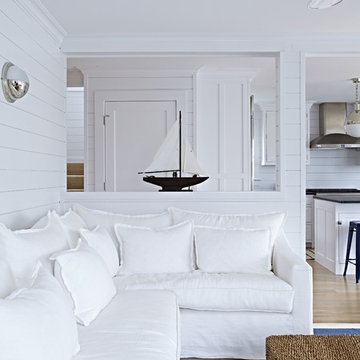
Interior Architecture, Interior Design, Art Curation, and Custom Millwork & Furniture Design by Chango & Co.
Construction by Siano Brothers Contracting
Photography by Jacob Snavely
See the full feature inside Good Housekeeping
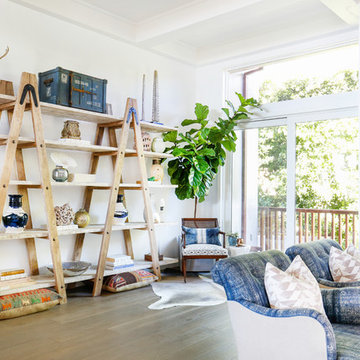
AFTER: LIVING ROOM | Renovations + Design by Blackband Design | Photography by Tessa Neustadt
Inspiration for a large beach style open concept family room in Orange County with white walls and light hardwood floors.
Inspiration for a large beach style open concept family room in Orange County with white walls and light hardwood floors.
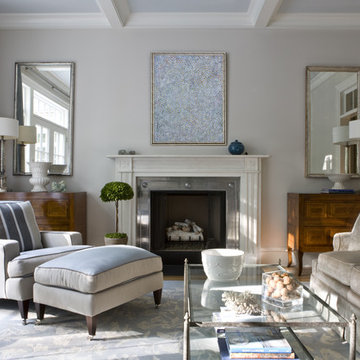
Angie Seckinger
This is an example of a mid-sized beach style enclosed living room in DC Metro with grey walls, light hardwood floors, a standard fireplace and a wood fireplace surround.
This is an example of a mid-sized beach style enclosed living room in DC Metro with grey walls, light hardwood floors, a standard fireplace and a wood fireplace surround.
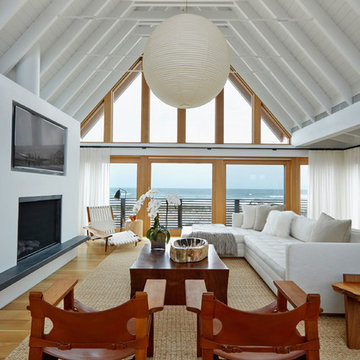
Inspiration for a large beach style open concept living room in New York with white walls, medium hardwood floors, a standard fireplace, a plaster fireplace surround, a wall-mounted tv and brown floor.
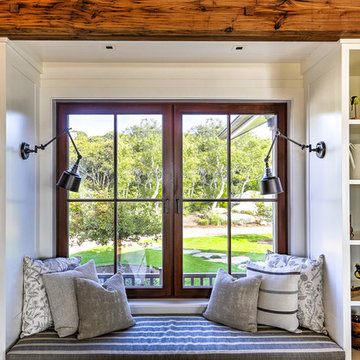
Photo: Amy Nowak-Palmerini
Large beach style formal open concept living room in Boston with white walls and medium hardwood floors.
Large beach style formal open concept living room in Boston with white walls and medium hardwood floors.
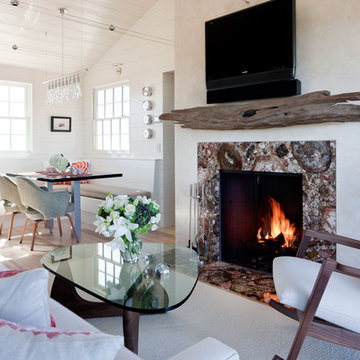
The living room features petrified wood fireplace surround with a salvaged driftwood mantle. Nearby, the dining room table retracts and converts into a guest bed.

A welcoming living room off the front foyer is anchored by a stone fireplace in a custom blend for the home owner. A limestone mantle and hearth provide great perching spaces for the homeowners and accessories. All furniture was custom designed by Lenox House Design for the Home Owners. The clock is antique and was a wedding gift from the wife's father. It was made in Excelsior, MN.
Beach Style Living Design Ideas
1




