Beach Style Living Room Design Photos with a Library
Refine by:
Budget
Sort by:Popular Today
121 - 140 of 484 photos
Item 1 of 3
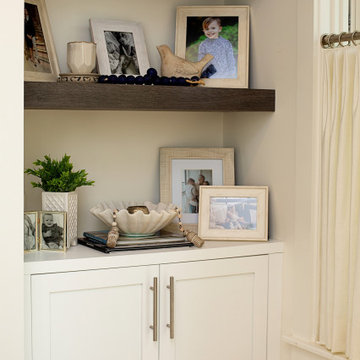
Project Number: M1284
Design/Manufacturer/Installer: Marquis Fine Cabinetry
Collection: Milano + Classico
Finishes: Rovere Grigio + Designer White
Profile: Mission
Features: Soft Close (Standard)
Premium Options: Floating Shelves
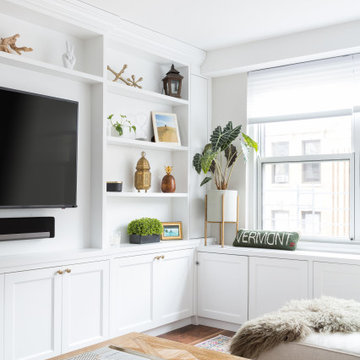
Design ideas for a mid-sized beach style open concept living room in New York with a library, white walls, dark hardwood floors and a built-in media wall.
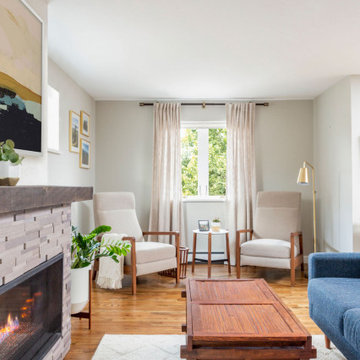
[Our Clients]
We were so excited to help these new homeowners re-envision their split-level diamond in the rough. There was so much potential in those walls, and we couldn’t wait to delve in and start transforming spaces. Our primary goal was to re-imagine the main level of the home and create an open flow between the space. So, we started by converting the existing single car garage into their living room (complete with a new fireplace) and opening up the kitchen to the rest of the level.
[Kitchen]
The original kitchen had been on the small side and cut-off from the rest of the home, but after we removed the coat closet, this kitchen opened up beautifully. Our plan was to create an open and light filled kitchen with a design that translated well to the other spaces in this home, and a layout that offered plenty of space for multiple cooks. We utilized clean white cabinets around the perimeter of the kitchen and popped the island with a spunky shade of blue. To add a real element of fun, we jazzed it up with the colorful escher tile at the backsplash and brought in accents of brass in the hardware and light fixtures to tie it all together. Through out this home we brought in warm wood accents and the kitchen was no exception, with its custom floating shelves and graceful waterfall butcher block counter at the island.
[Dining Room]
The dining room had once been the home’s living room, but we had other plans in mind. With its dramatic vaulted ceiling and new custom steel railing, this room was just screaming for a dramatic light fixture and a large table to welcome one-and-all.
[Living Room]
We converted the original garage into a lovely little living room with a cozy fireplace. There is plenty of new storage in this space (that ties in with the kitchen finishes), but the real gem is the reading nook with two of the most comfortable armchairs you’ve ever sat in.
[Master Suite]
This home didn’t originally have a master suite, so we decided to convert one of the bedrooms and create a charming suite that you’d never want to leave. The master bathroom aesthetic quickly became all about the textures. With a sultry black hex on the floor and a dimensional geometric tile on the walls we set the stage for a calm space. The warm walnut vanity and touches of brass cozy up the space and relate with the feel of the rest of the home. We continued the warm wood touches into the master bedroom, but went for a rich accent wall that elevated the sophistication level and sets this space apart.
[Hall Bathroom]
The floor tile in this bathroom still makes our hearts skip a beat. We designed the rest of the space to be a clean and bright white, and really let the lovely blue of the floor tile pop. The walnut vanity cabinet (complete with hairpin legs) adds a lovely level of warmth to this bathroom, and the black and brass accents add the sophisticated touch we were looking for.
[Office]
We loved the original built-ins in this space, and knew they needed to always be a part of this house, but these 60-year-old beauties definitely needed a little help. We cleaned up the cabinets and brass hardware, switched out the formica counter for a new quartz top, and painted wall a cheery accent color to liven it up a bit. And voila! We have an office that is the envy of the neighborhood.
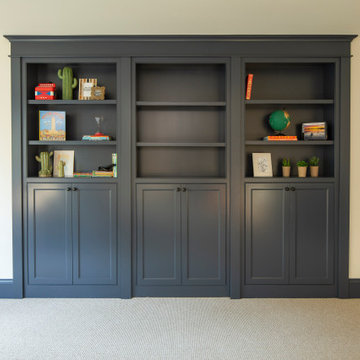
Bonus room above the garage is a great play space or "upstairs basement" room for games. We featured a hidden bookcase in the wall cabinets for the kids.
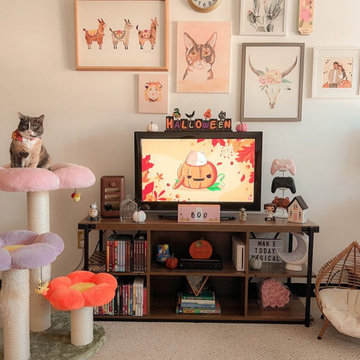
[ Houzz Furniture - Bestier.net ]
6 Cube Storage TV Stand For Up To 65 Inch
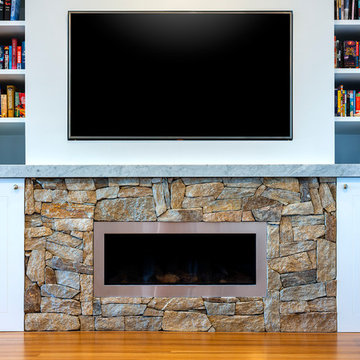
Built-in TV with gas fireplace under. We designed this custom joinery to house the TV, fireplace and library with shaker style doors to match the kitchen joinery.
Euphoria Films & Stu McAndrew Photo
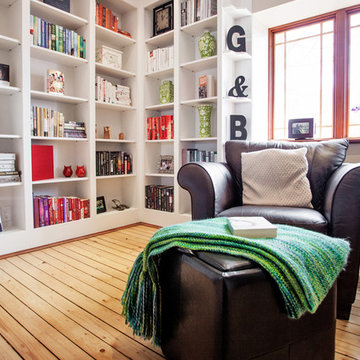
Inspiration for a mid-sized beach style enclosed living room in Toronto with a library, white walls, light hardwood floors, a standard fireplace, a wood fireplace surround and a built-in media wall.
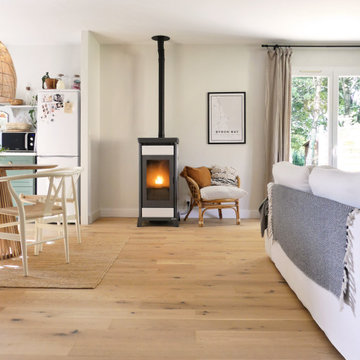
Espace salon convivial et confortable
Photo of a large beach style open concept living room in Nantes with a library, white walls, light hardwood floors, a wood stove and a freestanding tv.
Photo of a large beach style open concept living room in Nantes with a library, white walls, light hardwood floors, a wood stove and a freestanding tv.
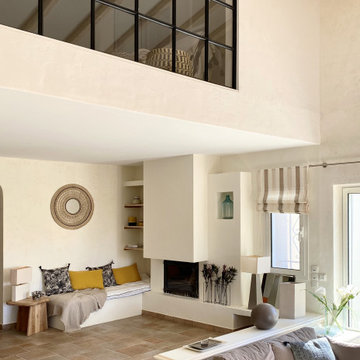
L'espace cheminée et le salon attenant.
On distingue aussi la verrière qui est venue refermé l'ancienne mezzanine afin de créer chambre d'appoint à l'étage.
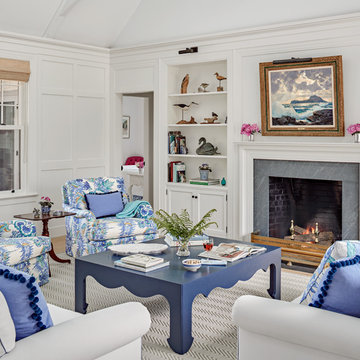
The center of this compact house is a high, open room combining living, dining, and kitchen. Windows on both sides open to the views and the sea breezes, and dormers fill the space with light from above.
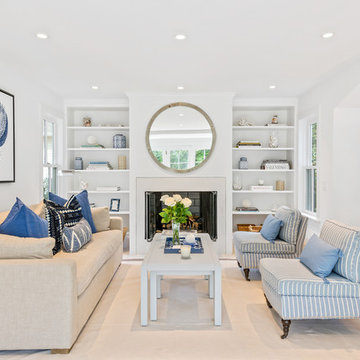
Inspiration for a beach style open concept living room in New York with a library, white walls, light hardwood floors and a standard fireplace.
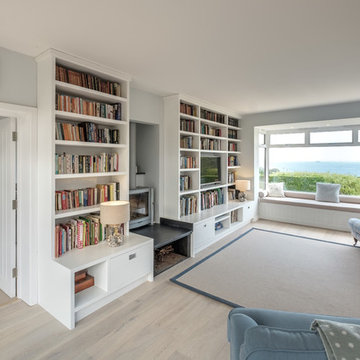
Steve Thearle (Thearle Photography)
This is an example of a mid-sized beach style enclosed living room in Other with a library, white walls, a wood stove, a wall-mounted tv and grey floor.
This is an example of a mid-sized beach style enclosed living room in Other with a library, white walls, a wood stove, a wall-mounted tv and grey floor.
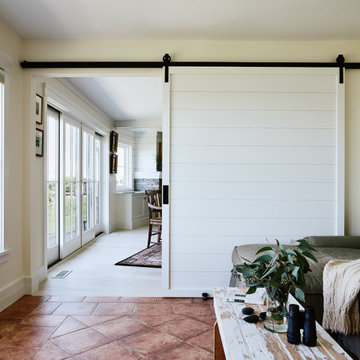
Barrier Views features four bedrooms, three and a half bathrooms, a 1-car garage off the first-floor mudroom, and a 2-car garage at the basement level. The first-floor primary suite allows the couple one-floor living, but there's lots of space upstairs for when their grown kids and family members visit. From the front entry, there is a view through the gathering space, which includes living, dining, and kitchen areas, plus a more formal dining area off to the side. The primary suite feels separate from this area because it has a small sitting room in between. Upstairs, three bedrooms connect to the central staircase.
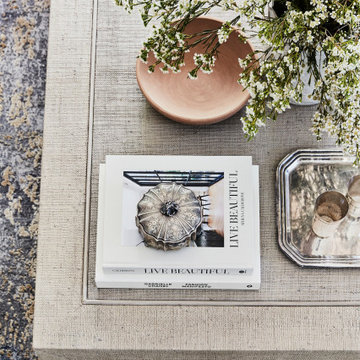
Family Living Room in Coogee Home
Design ideas for a large beach style open concept living room in Sydney with a library, white walls, light hardwood floors and a wall-mounted tv.
Design ideas for a large beach style open concept living room in Sydney with a library, white walls, light hardwood floors and a wall-mounted tv.
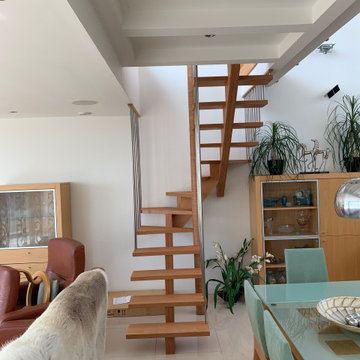
Beech Plywood open riser staircase with round Newl and handrail. Clear acrylic landing area and stainless steel spindles
Design ideas for a mid-sized beach style loft-style living room in Dorset with a library, white walls, porcelain floors, no fireplace, no tv and beige floor.
Design ideas for a mid-sized beach style loft-style living room in Dorset with a library, white walls, porcelain floors, no fireplace, no tv and beige floor.
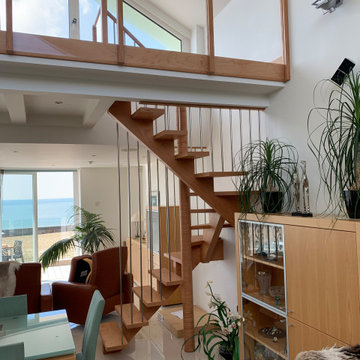
Beech Plywood open riser staircase with round Newl and handrail. Clear acrylic landing area and stainless steel spindles
Inspiration for a mid-sized beach style loft-style living room in Dorset with a library, white walls, porcelain floors, no fireplace, no tv and beige floor.
Inspiration for a mid-sized beach style loft-style living room in Dorset with a library, white walls, porcelain floors, no fireplace, no tv and beige floor.
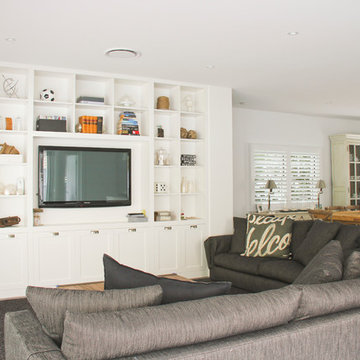
Design ideas for a beach style open concept living room in Sydney with a library, white walls, dark hardwood floors, a standard fireplace, a stone fireplace surround and a built-in media wall.
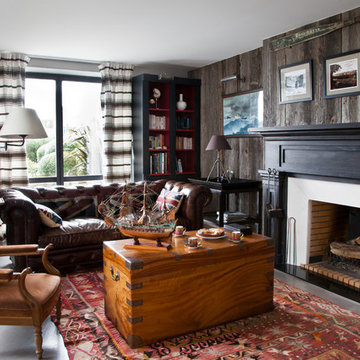
This is an example of a large beach style enclosed living room in Paris with a library, brown walls, a standard fireplace and no tv.
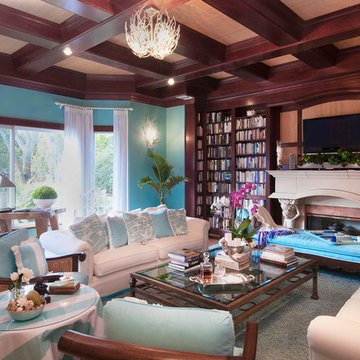
Photo Credit-Dick Kreuger
Inspiration for a mid-sized beach style enclosed living room in Miami with blue walls, carpet, a standard fireplace, a stone fireplace surround, a wall-mounted tv, a library and grey floor.
Inspiration for a mid-sized beach style enclosed living room in Miami with blue walls, carpet, a standard fireplace, a stone fireplace surround, a wall-mounted tv, a library and grey floor.
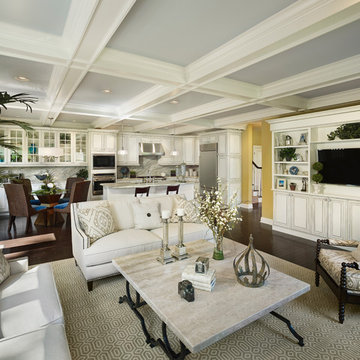
Halkin Mason Photography
Inspiration for a beach style open concept living room in New York with a library, yellow walls, dark hardwood floors and a wall-mounted tv.
Inspiration for a beach style open concept living room in New York with a library, yellow walls, dark hardwood floors and a wall-mounted tv.
Beach Style Living Room Design Photos with a Library
7