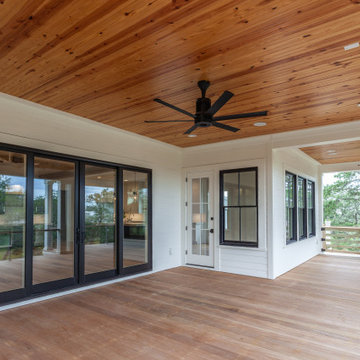Refine by:
Budget
Sort by:Popular Today
121 - 140 of 2,586 photos
Item 1 of 3
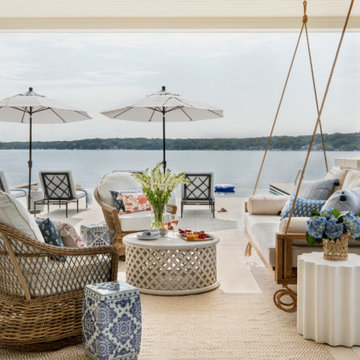
https://www.lowellcustomhomes.com
Photo by www.aimeemazzenga.com
Interior Design by www.northshorenest.com
Relaxed luxury on the shore of beautiful Geneva Lake in Wisconsin.
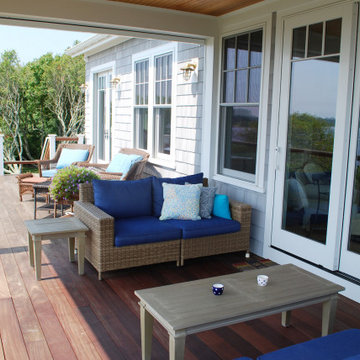
Photo of a mid-sized beach style backyard and first floor deck in Providence with with privacy feature, no cover and mixed railing.
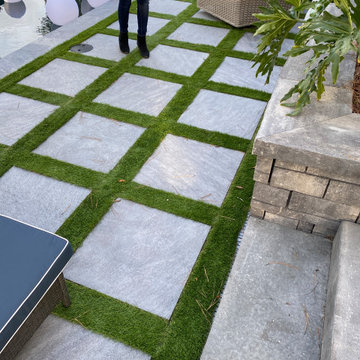
HGTV DREAM HOME 2020 - Preview Event held by Belgard. Burkhart Outdoors is part of the Belgard Advisory Committee in which we were honored to get an exclusive tour of the home along side Belgard this January 2020. Burkhart Outdoors has no affiliation with Belgard or HGTV DREAM HOME 2020. This work was constructed by HGTV Hired Contractors.
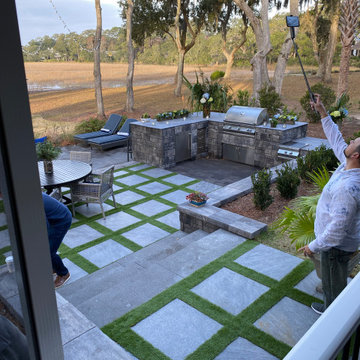
HGTV DREAM HOME 2020 - Preview Event held by Belgard. Burkhart Outdoors is part of the Belgard Advisory Committee in which we were honored to get an exclusive tour of the home along side Belgard this January 2020. Burkhart Outdoors has no affiliation with Belgard or HGTV DREAM HOME 2020. This work was constructed by HGTV Hired Contractors.
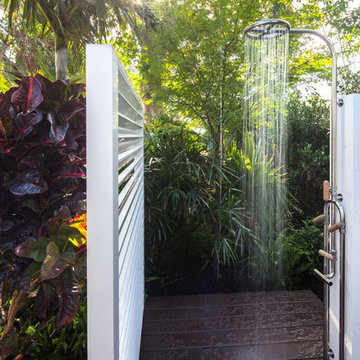
Tamara Alvarez
Mid-sized beach style backyard full sun formal garden in Miami with natural stone pavers.
Mid-sized beach style backyard full sun formal garden in Miami with natural stone pavers.
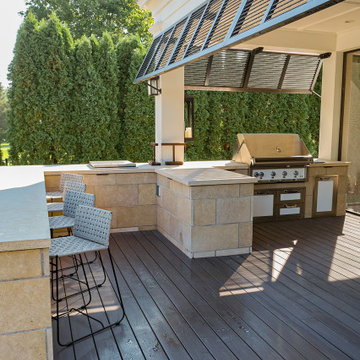
This Edina, MN project started when the client’s contacted me about their desire to create a family friendly entertaining space as well as a great place to entertain friends. The site amenities that were incorporated into the landscape design-build include a swimming pool, hot tub, outdoor dining space with grill/kitchen/bar combo, a mortared stone wood burning fireplace, and a pool house.
The house was built in 2015 and the rear yard was left essentially as a clean slate. Existing construction consisted of a covered screen porch with screens opening out to another covered space. Both were built with the floor constructed of composite decking (low lying deck, one step off to grade). The deck also wrapped over to doorways out of the kitchenette & dining room. This open amount of deck space allowed us to reconsider the furnishings for dining and how we could incorporate the bar and outdoor kitchen. We incorporated a self-contained spa within the deck to keep it closer to the house for winter use. It is surrounded by a raised masonry seating wall for “hiding” the spa and comfort for access. The deck was dis-assembled as needed to accommodate the masonry for the spa surround, bar, outdoor kitchen & re-built for a finished look as it attached back to the masonry.
The layout of the 20’x48’ swimming pool was determined in order to accommodate the custom pool house & rear/side yard setbacks. The client wanted to create ample space for chaise loungers & umbrellas as well as a nice seating space for the custom wood burning fireplace. Raised masonry walls are used to define these areas and give a sense of space. The pool house is constructed in line with the swimming pool on the deep/far end.
The swimming pool was installed with a concrete subdeck to allow for a custom stone coping on the pool edge. The patio material and coping are made out of 24”x36” Ardeo Limestone. 12”x24” Ardeo Limestone is used as veneer for the masonry items. The fireplace is a main focal point, so we decided to use a different veneer than the other masonry areas so it could stand out a bit more.
The clients have been enjoying all of the new additions to their dreamy coastal backyard. All of the elements flow together nicely and entertaining family and friends couldn’t be easier in this beautifully remodeled space.
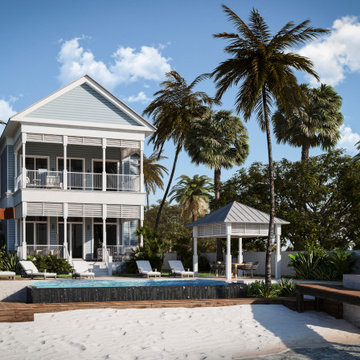
This is an example of a mid-sized beach style backyard rectangular infinity pool in Other with with a pool and natural stone pavers.
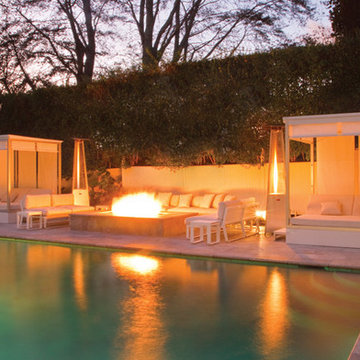
Interior Architecture, Interior Design, Custom Furniture Design, Landscape Architecture by Chango Co.
Construction by Ronald Webb Builders
AV Design by EL Media Group
Photography by Ray Olivares
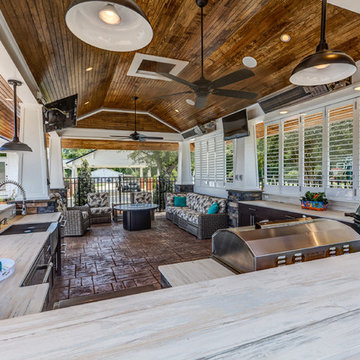
This cabana is truly outdoor living at its best. An outdoor kitchen beside the outdoor living room and pool. With aluminum shutters to block the hot western sun, fans to move the air, and heaters for cool evenings, make the space extremely comfortable. This has become the most used room "in" the house.
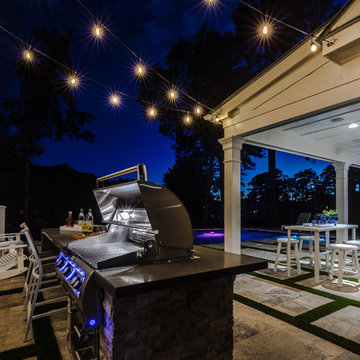
Jonathan Edwards Media
Photo of a large beach style backyard patio in Other with an outdoor kitchen, natural stone pavers and no cover.
Photo of a large beach style backyard patio in Other with an outdoor kitchen, natural stone pavers and no cover.
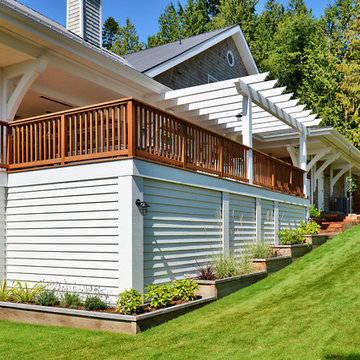
Design by Walter Powell Architect, Sunshine Coast Home Design, Photo by Linda Sabiston, First Impression Photography
Photo of a large beach style garden in Vancouver.
Photo of a large beach style garden in Vancouver.
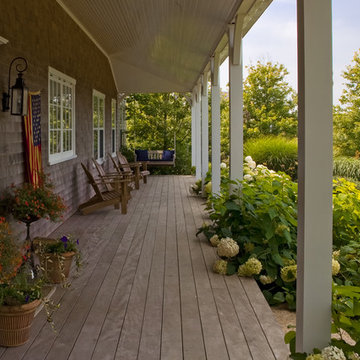
Nantucket Architectural Photography
Inspiration for a large beach style front yard verandah in Boston with a container garden, decking and a roof extension.
Inspiration for a large beach style front yard verandah in Boston with a container garden, decking and a roof extension.
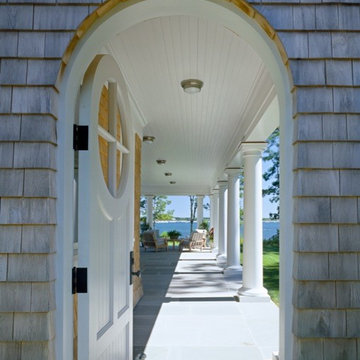
This is an example of a mid-sized beach style front yard verandah in Boston with tile and a roof extension.
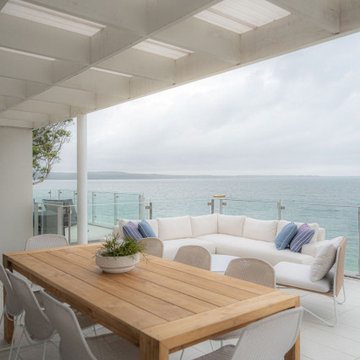
The client was relocating from interstate to a new property they had purchased in Port Stephens. They wanted it to feel coastal, modern and inviting. All new furniture, decor and custom joinery was installed to create a beach front oasis and a warm place they could call home.
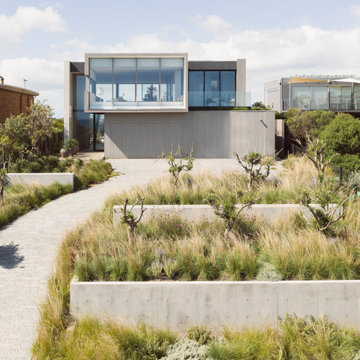
Large monolithic architectural details are something we try
and bring into all our projects, it’s these details that allow us
to be looser with wilder with our planting palettes and for
the outcome to still feel considered. In this case, the benches allowed us to terrace the site creating activated zones to higher use of the functionality.
Photography by Rory Gardiner
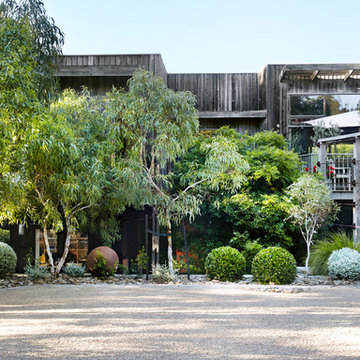
This landscape garden won the 2014 Landscape Victoria Awards for “Plants In the Landscape”. With its natural Stingy Bark twisted trees, the design highlights and enhances these beautiful sculptural trees. The plants are the landscape, attracting wildlife and frogs, with evidence of children climbing and playing in this space. The use of north facing sun has been harnessed in the court yard close to the house, offering a completely different micro-climate, and protection from the southerly breeze.
This landscape garden was in the Open Gardens Australia for a special twilight event in January 2014 & 2015. With features such as decking, stonewalls and plantings that are drought hardy and indigenous. Monies raised from these garden openings were donated to the Anglesea CFA.
Plants in Landscape Award –Landscape Victoria Judge, Bryan Rankin- Lifetime Member said…
“WOW! This is an exceptional garden. The plants in this garden are the landscape. The existing trees have been made features in the overall landscape, and new plantings have been done to compliment and further highlight the existing trees.
The use of native plants in a structured manner has worked really well, and the retention of an undisturbed strip of indigenous vegetation has been sensitively incorporated into the landscape.
It was also great to see that this was a space that was explored and utilised by the whole family.”
Extra information
Design by Sinatra Murphy and Peter Shaw
Photo by Caitlin Mills
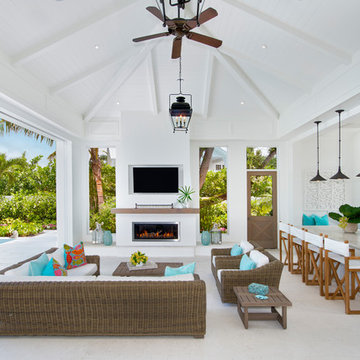
Photo of a large beach style backyard patio in Other with an outdoor kitchen and a roof extension.
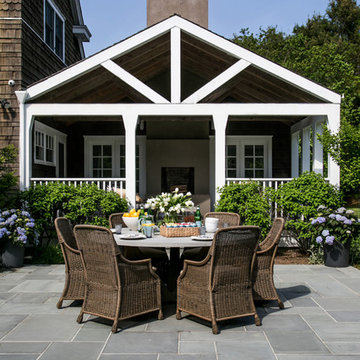
Interior Design, Custom Furniture Design, & Art Curation by Chango & Co.
Photography by Raquel Langworthy
Shop the East Hampton New Traditional accessories at the Chango Shop!
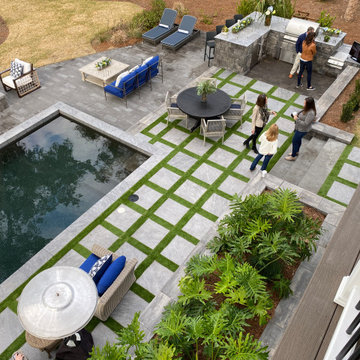
HGTV DREAM HOME 2020 - Preview Event held by Belgard. Burkhart Outdoors is part of the Belgard Advisory Committee in which we were honored to get an exclusive tour of the home along side Belgard this January 2020. Burkhart Outdoors has no affiliation with Belgard or HGTV DREAM HOME 2020. This work was constructed by HGTV Hired Contractors.
Beach Style Outdoor Design Ideas
7






