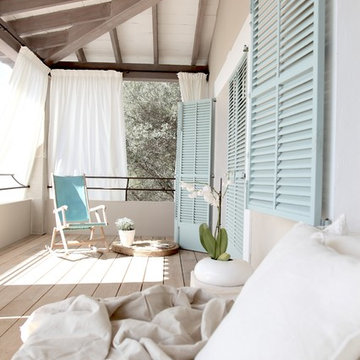Refine by:
Budget
Sort by:Popular Today
41 - 60 of 4,909 photos
Item 1 of 3
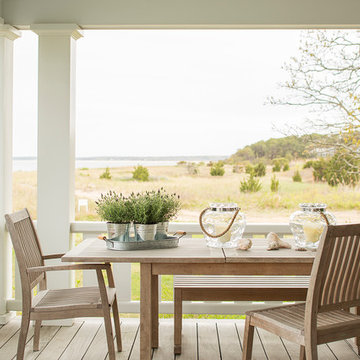
Interior Design by Vani Sayeed Studios
Photo Credits:- Jared Kuzia Photography
Inspiration for a beach style side yard deck in Boston with a roof extension.
Inspiration for a beach style side yard deck in Boston with a roof extension.
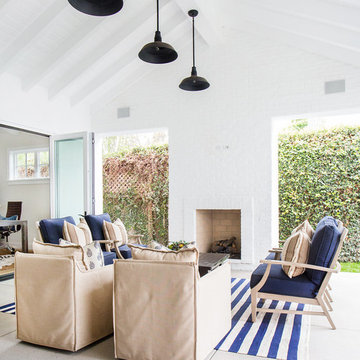
Interior Design by Blackband Design 949.872.2234 www.blackbanddesign.com
Home Build & Design by: Graystone Custom Builders, Inc. Newport Beach, CA (949) 466-0900
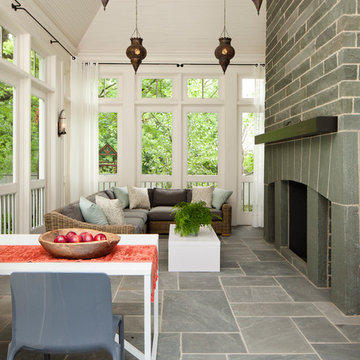
Chris Giles
Inspiration for a mid-sized beach style backyard screened-in verandah in Chicago with natural stone pavers and a roof extension.
Inspiration for a mid-sized beach style backyard screened-in verandah in Chicago with natural stone pavers and a roof extension.
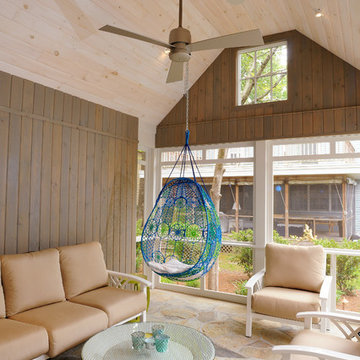
Photo of a beach style verandah in Other with natural stone pavers and a roof extension.
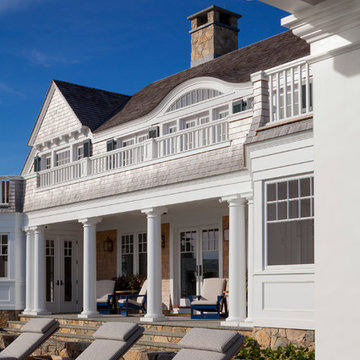
Greg Premru
Inspiration for a large beach style backyard verandah in Boston with natural stone pavers and a roof extension.
Inspiration for a large beach style backyard verandah in Boston with natural stone pavers and a roof extension.
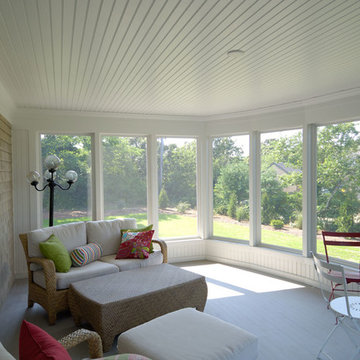
Stansbury Photography
Photo of a large beach style backyard screened-in verandah in Boston with a roof extension.
Photo of a large beach style backyard screened-in verandah in Boston with a roof extension.
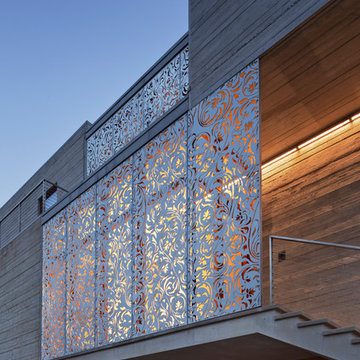
Water-jet cut metal screens that protect the windows from hurricane force winds. Photo by Eduard Hueber
This is an example of a beach style side yard verandah in New York with a roof extension.
This is an example of a beach style side yard verandah in New York with a roof extension.
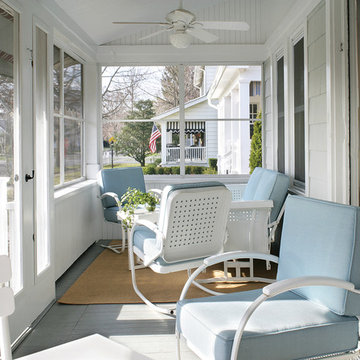
The screened-in porch on this mid-century beach house was updated while remaining in sync with the rest of the neighborhood. Raising the ceiling gave the space a more open feeling and made room for ceiling fans with light boxes to illuminate balmy summer evenings. Beadboard panels on the outside walls and ceiling added a vertical rhythm while maintaining the mid-century ambiance.
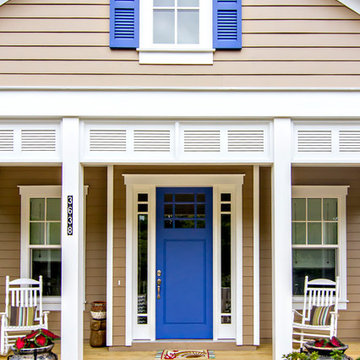
Glenn Layton Homes, LLC, "Building Your Coastal Lifestyle"
Design ideas for a small beach style front yard verandah in Jacksonville with decking and a roof extension.
Design ideas for a small beach style front yard verandah in Jacksonville with decking and a roof extension.
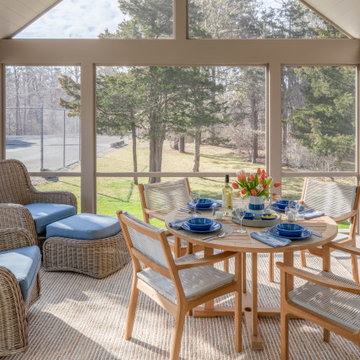
Kyle J Caldwell Photography
Inspiration for a beach style screened-in verandah in Boston with a roof extension.
Inspiration for a beach style screened-in verandah in Boston with a roof extension.
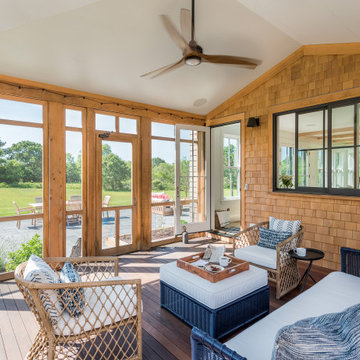
Design ideas for a beach style screened-in verandah in Boston with decking and a roof extension.
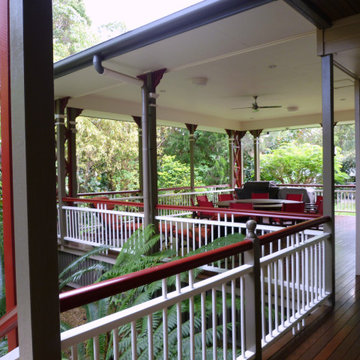
Beach House Deck with lush vegetation. Modern Rustic Style. Sustainable Architecture at Moreton Island by Birchall & Partners Architects.
Inspiration for a large beach style backyard deck in Brisbane with with privacy feature and a roof extension.
Inspiration for a large beach style backyard deck in Brisbane with with privacy feature and a roof extension.
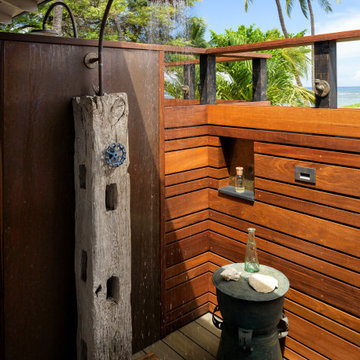
outdoor shower
Photo of a small beach style backyard deck in Hawaii with an outdoor shower and a roof extension.
Photo of a small beach style backyard deck in Hawaii with an outdoor shower and a roof extension.
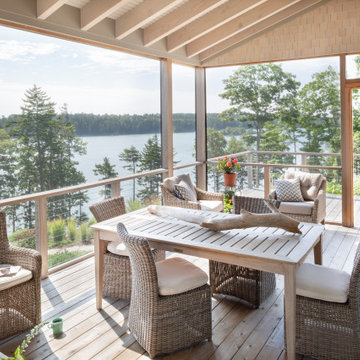
This is an example of a beach style screened-in verandah in Portland Maine with decking and a roof extension.
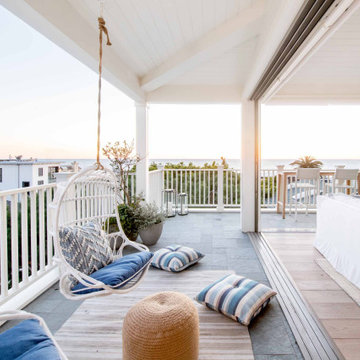
This 5,200-square foot modern farmhouse is located on Manhattan Beach’s Fourth Street, which leads directly to the ocean. A raw stone facade and custom-built Dutch front-door greets guests, and customized millwork can be found throughout the home. The exposed beams, wooden furnishings, rustic-chic lighting, and soothing palette are inspired by Scandinavian farmhouses and breezy coastal living. The home’s understated elegance privileges comfort and vertical space. To this end, the 5-bed, 7-bath (counting halves) home has a 4-stop elevator and a basement theater with tiered seating and 13-foot ceilings. A third story porch is separated from the upstairs living area by a glass wall that disappears as desired, and its stone fireplace ensures that this panoramic ocean view can be enjoyed year-round.
This house is full of gorgeous materials, including a kitchen backsplash of Calacatta marble, mined from the Apuan mountains of Italy, and countertops of polished porcelain. The curved antique French limestone fireplace in the living room is a true statement piece, and the basement includes a temperature-controlled glass room-within-a-room for an aesthetic but functional take on wine storage. The takeaway? Efficiency and beauty are two sides of the same coin.
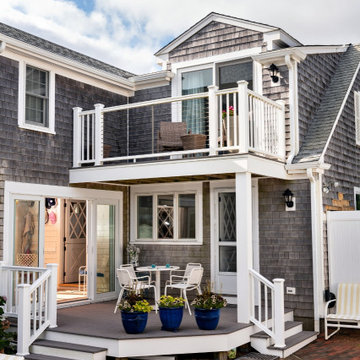
Photo of a mid-sized beach style backyard verandah in Boston with brick pavers and a roof extension.
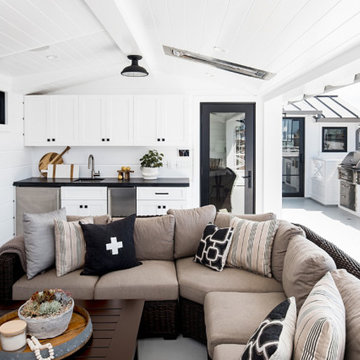
Builder: JENKINS construction
Photography: Mol Goodman
Architect: William Guidero
Large beach style rooftop deck in Orange County with an outdoor kitchen and a roof extension.
Large beach style rooftop deck in Orange County with an outdoor kitchen and a roof extension.
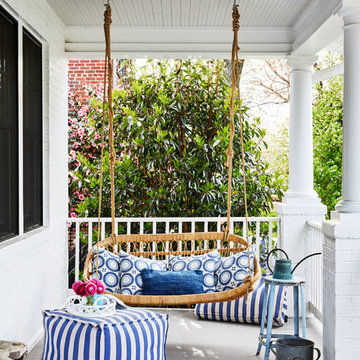
Front Porch
Photography: Stacy Zarin Goldberg Photography; Interior Design: Kristin Try Interiors; Builder: Harry Braswell, Inc.
This is an example of a beach style front yard verandah in DC Metro with decking and a roof extension.
This is an example of a beach style front yard verandah in DC Metro with decking and a roof extension.
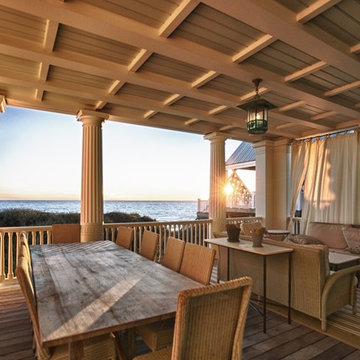
Wooden Classicism
Nesbitt House – Seaside, Florida
Architect: Robert A. M. Stern
Builder: O.B. Laurent Construction
E. F. San Juan produced all of the interior and exterior millwork for this elegantly designed residence in the influential New Urban town of Seaside, Florida.
Challenges:
The beachfront residence required adherence to the area’s strict building code requirements, creating a unique profile for the compact layout of each room. Each room was also designed with all-wood walls and ceilings, which meant there was a lot of custom millwork!
Solution:
Unlike many homes where the same molding and paneling profiles are repeated throughout each room, this home featured a unique profile for each space. The effort was laborious—our team at E. F. San Juan created tools for each of these specific jobs. “The project required over four hundred man-hours of knife-grinding just to produce the tools,” says Edward San Juan. “Organization and scheduling were critical in this project because so many parts were required to complete each room.”
The long hours and hard work allowed us to take the compacted plan and create the feel of an open, airy American beach house with the influence of 1930s Swedish classicism. The ceiling and walls in each room are paneled, giving them an elongated look to open up the space. The enticing, simplified wooden classicism style seamlessly complements the sweeping vistas and surrounding natural beauty along the Gulf of Mexico.
---
Photography by Steven Mangum – STM Photography
Beach Style Outdoor Design Ideas with a Roof Extension
3






