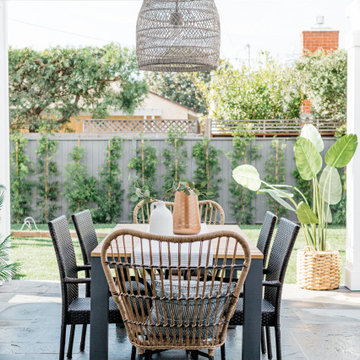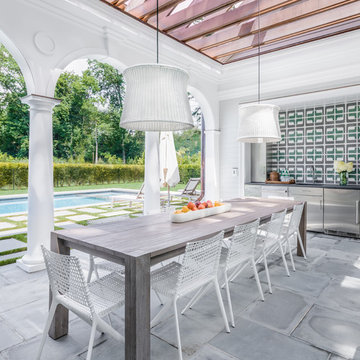Beach Style Patio Design Ideas with a Pergola
Refine by:
Budget
Sort by:Popular Today
101 - 120 of 572 photos
Item 1 of 3
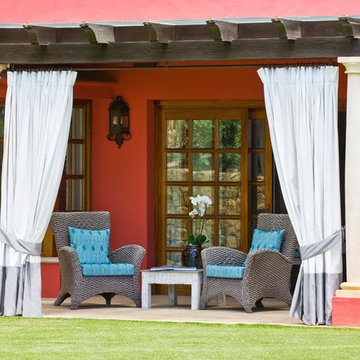
Gary Edwards
Design ideas for a small beach style front yard patio in Malaga with a pergola.
Design ideas for a small beach style front yard patio in Malaga with a pergola.
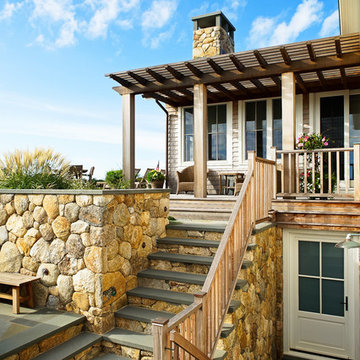
Photo: Gil Jacobs
Photo of a large beach style side yard patio in Boston with decking and a pergola.
Photo of a large beach style side yard patio in Boston with decking and a pergola.
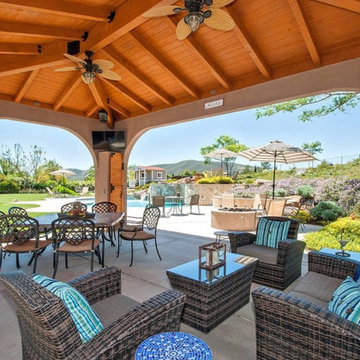
This is an example of a large beach style backyard patio in San Diego with a fire feature, concrete slab and a pergola.
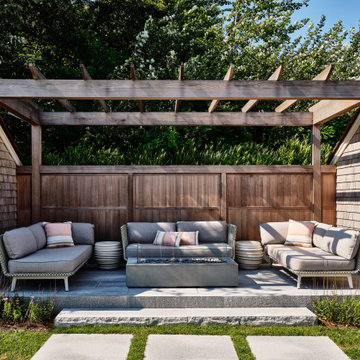
outdoor living room
Mid-sized beach style backyard patio in Boston with a fire feature, natural stone pavers and a pergola.
Mid-sized beach style backyard patio in Boston with a fire feature, natural stone pavers and a pergola.
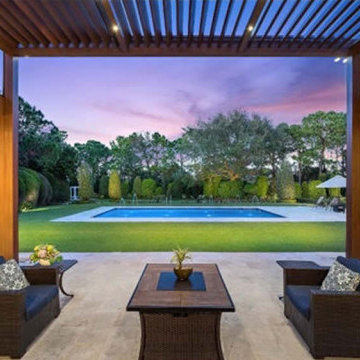
The customers loved our R-Blade modern pergola design that could match the architecture of the mansion. These automated louvered roof systems allow for better climate management while also offering natural ventilation. This is all due to the in-built sensor system that detects the weather in real-time and reacts accordingly. For example, the rain sensors automatically close the blades, while the wind sensors find the perfect setting in case of strong winds to keep you and your guests comfortable.
This was the perfect solution for this Palm Beach county mansion in Bear’s Club, Jupiter, FL, with its 800 sq. ft. space that boasts of wooden floors, a recording studio, dedicated game room, and other features.
The challenges of louvered pergola design for this project
Working on this special project with very exacting requirements was a very exciting challenge.
1- Three zones with different heights
This modern pergola design covers three zones with different heights – a living area, dining area, and an outdoor kitchen. Additionally, the customer wanted elaborate outdoor seating with no more than 8 spot beams, 16 LED lights, and a unique drainage system that had to be tied into the pipe under the gradient.
2 – Re-engineer our gutter system that prevents leakage
A super gutter was attached to the upper beam taking water from the main roof down a separate post, resulting in a neat design that’s perfect for this luxury mansion. The customer also required a fully functional outdoor kitchen where practicality, technology, and aesthetics could provide a contemporary feel to the environment. Our bio-climactic pergola served as a perfect design feature for meeting all these needs – while also sheltering from atmospheric agents.
We designed the modern pergola with our sturdy and functional technology that provides a well-engineered solution to safeguard the deck from heavy rain and sunlight. This provides our customers with a beautiful and comfortable space to entertain friends and family members with a spectacular view.
Outside features and Azenco’s solutions
All in all, we had to create an indoor-outdoor living room for this Bear’s Club mansion. The luxury pergola had to match high standards and stand out from the rest of the architecture. That’s why it was crafted in solid mahogany.
Before its renovation, this was just the huge yard with a pool. But now, it’s the perfect indoor-outdoor area with casual rattan furniture and a tridimensional automated pergola that brings out the latest technology in home automation.
The large cooking area is spacious enough to accommodate a barbecue. But as chic and elegant as it looks, it can be super hard to maintain an outdoor kitchen since it is easily exposed by atmospheric agents.
However, the bio-climactic pergola offers it much-needed protection as it safeguards all your appliances, surfaces, and cooking items from excess heat and winds.
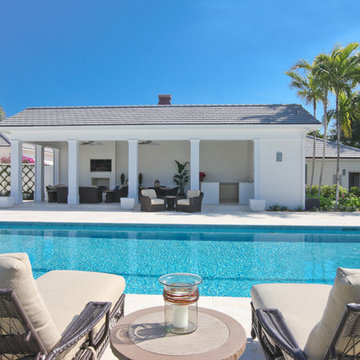
Situated on a three-acre Intracoastal lot with 350 feet of seawall, North Ocean Boulevard is a 9,550 square-foot luxury compound with six bedrooms, six full baths, formal living and dining rooms, gourmet kitchen, great room, library, home gym, covered loggia, summer kitchen, 75-foot lap pool, tennis court and a six-car garage.
A gabled portico entry leads to the core of the home, which was the only portion of the original home, while the living and private areas were all new construction. Coffered ceilings, Carrera marble and Jerusalem Gold limestone contribute a decided elegance throughout, while sweeping water views are appreciated from virtually all areas of the home.
The light-filled living room features one of two original fireplaces in the home which were refurbished and converted to natural gas. The West hallway travels to the dining room, library and home office, opening up to the family room, chef’s kitchen and breakfast area. This great room portrays polished Brazilian cherry hardwood floors and 10-foot French doors. The East wing contains the guest bedrooms and master suite which features a marble spa bathroom with a vast dual-steamer walk-in shower and pedestal tub
The estate boasts a 75-foot lap pool which runs parallel to the Intracoastal and a cabana with summer kitchen and fireplace. A covered loggia is an alfresco entertaining space with architectural columns framing the waterfront vistas.
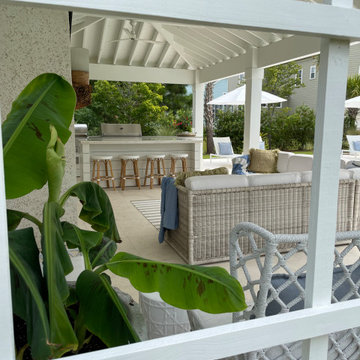
This is an example of a large beach style backyard patio in Charleston with an outdoor kitchen, concrete pavers and a pergola.
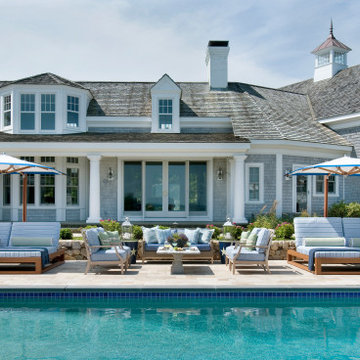
Large beach style backyard patio in Boston with an outdoor kitchen, tile and a pergola.
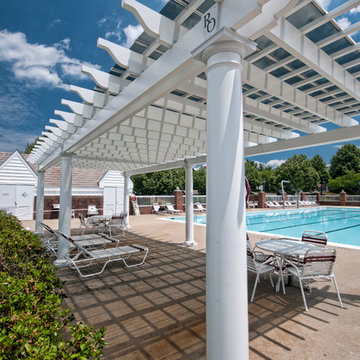
Look at all of the ample shade! This traditional fiberglass pergola kit was envisioned to protect pool goers and their families from the sun during hot and humid Virginia weather. This pergola design was enhanced with extra shade by adding a fixed polycarbonate canopy in blue that offered UV protection from the sun while also protecting swimmers from rain on those hot and rainy days at the pool.
This is a double beam custom fiberglass pergola kit in classic white.
Located in Woodbridge, VA this community pool will keep you cool in or out of the water.
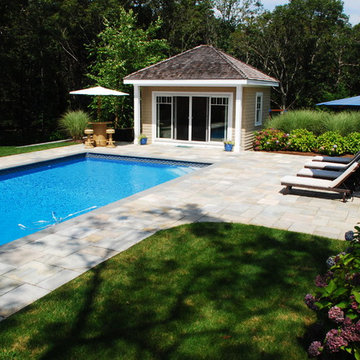
Beautiful pool with travertine Patio and pool house
This is an example of a beach style backyard patio in Boston with an outdoor kitchen, natural stone pavers and a pergola.
This is an example of a beach style backyard patio in Boston with an outdoor kitchen, natural stone pavers and a pergola.
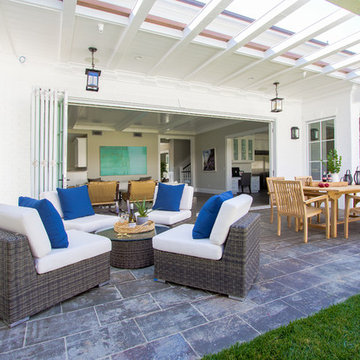
Anthony Barcelo
This is an example of a mid-sized beach style backyard patio in Los Angeles with concrete pavers and a pergola.
This is an example of a mid-sized beach style backyard patio in Los Angeles with concrete pavers and a pergola.
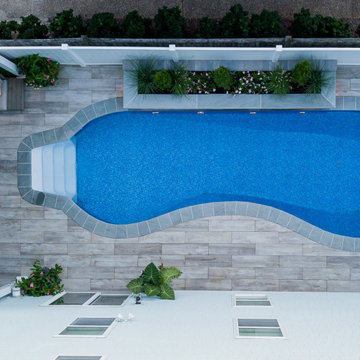
When designing this small backyard poolside deck, we wanted to incorporate features that would provide shade from early morning sun up through late afternoon. In order to do so, our design team added R-Blade louvered pergola over the seating area by incorporating unique lattice patterns for each side. We then planted lush vegetation in pots on these pergolas as well as on the ground level perimeter planters which
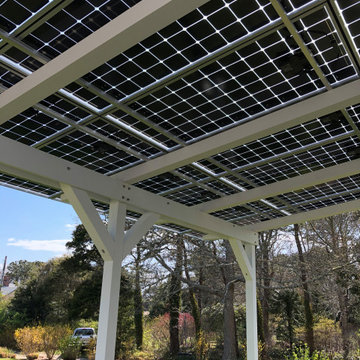
Solar Pergola gives a beautiful shady view of Lewis Bay. Solid Fur construction with LG 400 Bifacial solar modules.
Photo of a mid-sized beach style backyard patio in Boston with a pergola.
Photo of a mid-sized beach style backyard patio in Boston with a pergola.
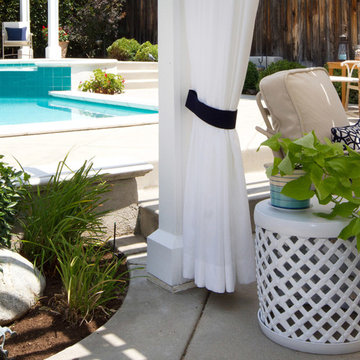
French Doors lead to a backyard patio inspired by the East Coast. A relaxed Hamptons style deck lends to family BBQs and relaxing in the afternoons. Turquoise accents and a range of blue fabrics pop against white and cream backgrounds. This casually elegant backyard is located in Sierra Madre, California.
Photography by Erika Bierman,
Awnings and Curtains by La Belle Maison,
Landscape and Pool by Garden View Landscape, Nursery and Pools.
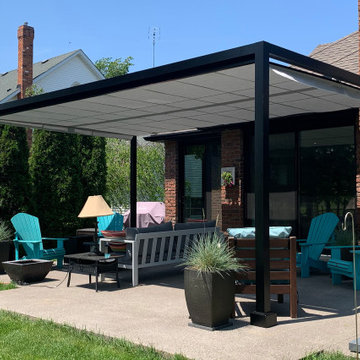
ShadeFX customized and installed a 20’ x 12’ retractable shade structure for a home within the scenic Niagara Region. A water-resistant Sunbrella Crest Ash fabric extends and retracts for providing overhead protection.
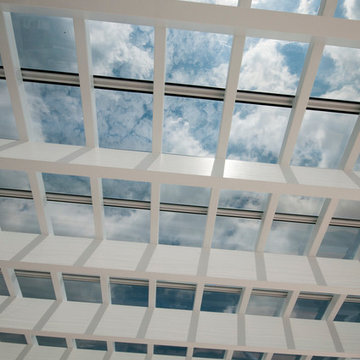
Looking up through the fixed polycarbonate shade canopy.
This traditional fiberglass pergola kit was envisioned to protect pool goers and their families from the sun during hot and humid Virginia weather. This pergola design was enhanced with extra shade by adding a fixed polycarbonate canopy in blue that offered UV protection from the sun while also protecting swimmers from rain on those hot and rainy days at the pool.
This is a double beam custom fiberglass pergola kit in classic white.
Located in Woodbridge, VA this community pool will keep you cool in or out of the water.
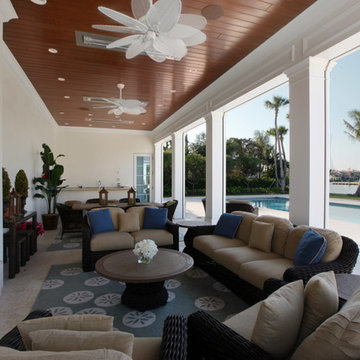
Situated on a three-acre Intracoastal lot with 350 feet of seawall, North Ocean Boulevard is a 9,550 square-foot luxury compound with six bedrooms, six full baths, formal living and dining rooms, gourmet kitchen, great room, library, home gym, covered loggia, summer kitchen, 75-foot lap pool, tennis court and a six-car garage.
A gabled portico entry leads to the core of the home, which was the only portion of the original home, while the living and private areas were all new construction. Coffered ceilings, Carrera marble and Jerusalem Gold limestone contribute a decided elegance throughout, while sweeping water views are appreciated from virtually all areas of the home.
The light-filled living room features one of two original fireplaces in the home which were refurbished and converted to natural gas. The West hallway travels to the dining room, library and home office, opening up to the family room, chef’s kitchen and breakfast area. This great room portrays polished Brazilian cherry hardwood floors and 10-foot French doors. The East wing contains the guest bedrooms and master suite which features a marble spa bathroom with a vast dual-steamer walk-in shower and pedestal tub
The estate boasts a 75-foot lap pool which runs parallel to the Intracoastal and a cabana with summer kitchen and fireplace. A covered loggia is an alfresco entertaining space with architectural columns framing the waterfront vistas.

Saari & Forrai
Large beach style front yard patio in Minneapolis with an outdoor kitchen, stamped concrete and a pergola.
Large beach style front yard patio in Minneapolis with an outdoor kitchen, stamped concrete and a pergola.
Beach Style Patio Design Ideas with a Pergola
6
