Beach Style Verandah Design Ideas with Natural Stone Pavers
Refine by:
Budget
Sort by:Popular Today
1 - 20 of 207 photos
Item 1 of 3
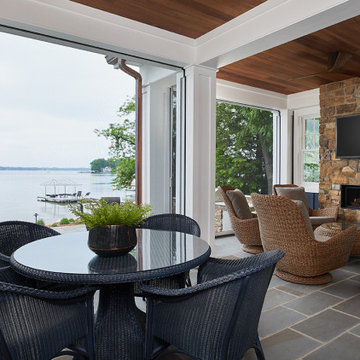
This cozy lake cottage skillfully incorporates a number of features that would normally be restricted to a larger home design. A glance of the exterior reveals a simple story and a half gable running the length of the home, enveloping the majority of the interior spaces. To the rear, a pair of gables with copper roofing flanks a covered dining area that connects to a screened porch. Inside, a linear foyer reveals a generous staircase with cascading landing. Further back, a centrally placed kitchen is connected to all of the other main level entertaining spaces through expansive cased openings. A private study serves as the perfect buffer between the homes master suite and living room. Despite its small footprint, the master suite manages to incorporate several closets, built-ins, and adjacent master bath complete with a soaker tub flanked by separate enclosures for shower and water closet. Upstairs, a generous double vanity bathroom is shared by a bunkroom, exercise space, and private bedroom. The bunkroom is configured to provide sleeping accommodations for up to 4 people. The rear facing exercise has great views of the rear yard through a set of windows that overlook the copper roof of the screened porch below.
Builder: DeVries & Onderlinde Builders
Interior Designer: Vision Interiors by Visbeen
Photographer: Ashley Avila Photography
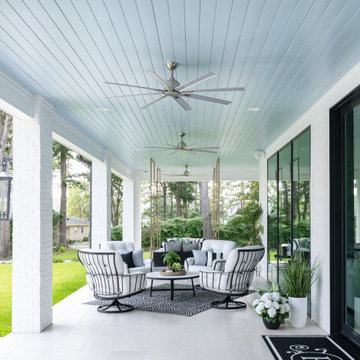
This is an example of an expansive beach style backyard verandah in Dallas with with fireplace, natural stone pavers and a roof extension.
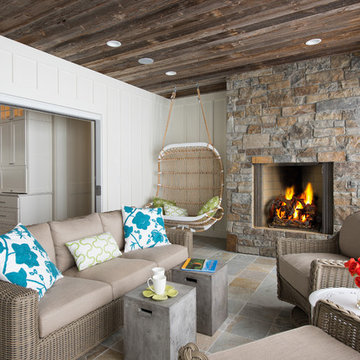
Scott Amundson
This is an example of a beach style screened-in verandah in Other with a roof extension and natural stone pavers.
This is an example of a beach style screened-in verandah in Other with a roof extension and natural stone pavers.
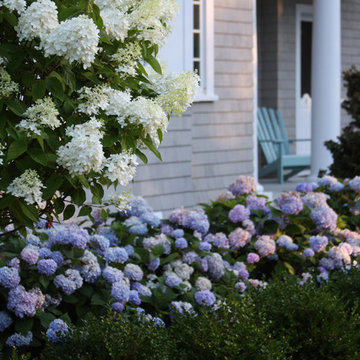
Location: Hingham, MA, USA
This newly constructed home in Hingham, MA was designed to openly embrace the seashore landscape surrounding it. The front entrance has a relaxed elegance with a classic plant theme of boxwood, hydrangea and grasses. The back opens to beautiful views of the harbor, with a terraced patio running the length of the house. The infinity pool blends seamlessly with the water landscape and splashes over the wall into the weir below. Planting beds break up the expanse of paving and soften the outdoor living spaces. The sculpture, made by a personal friend of the family, creates a stunning focal point with the open sky and sea behind.
One side of the property was densely planted with large Spruce, Juniper and Birch on top of a 7' berm to provide instant privacy. Hokonechloa grass weaves its way around Annabelle Hydrangeas and Flower Carpet Roses. The other side had an existing stone stairway which was enhanced with a grove of Birch, hydrangea and Hakone grass. The Limelight Tree Hydrangeas and Boxwood offer a fresh welcome, while the Miscanthus grasses add a casual touch. The Stone wall and patio create a resting spot between rounds of tennis. The granite steps in the lawn allow for a comfortable transition up a steeper slope.
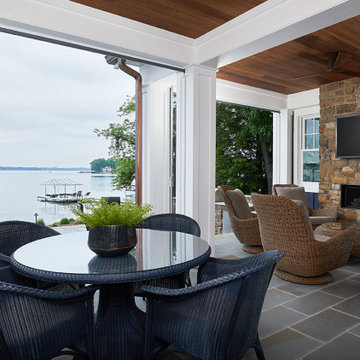
This cozy lake cottage skillfully incorporates a number of features that would normally be restricted to a larger home design. A glance of the exterior reveals a simple story and a half gable running the length of the home, enveloping the majority of the interior spaces. To the rear, a pair of gables with copper roofing flanks a covered dining area and screened porch. Inside, a linear foyer reveals a generous staircase with cascading landing.
Further back, a centrally placed kitchen is connected to all of the other main level entertaining spaces through expansive cased openings. A private study serves as the perfect buffer between the homes master suite and living room. Despite its small footprint, the master suite manages to incorporate several closets, built-ins, and adjacent master bath complete with a soaker tub flanked by separate enclosures for a shower and water closet.
Upstairs, a generous double vanity bathroom is shared by a bunkroom, exercise space, and private bedroom. The bunkroom is configured to provide sleeping accommodations for up to 4 people. The rear-facing exercise has great views of the lake through a set of windows that overlook the copper roof of the screened porch below.
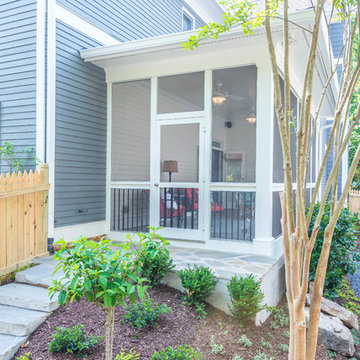
This beautiful, bright screened-in porch is a natural extension of this Atlanta home. With high ceilings and a natural stone stairway leading to the backyard, this porch is the perfect addition for summer.
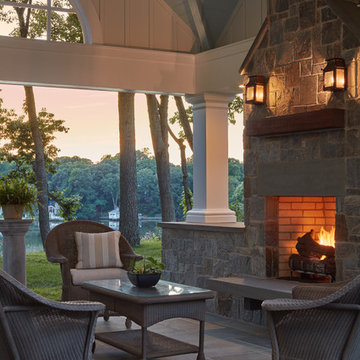
Mid-sized beach style backyard verandah in DC Metro with with fireplace, natural stone pavers and a pergola.
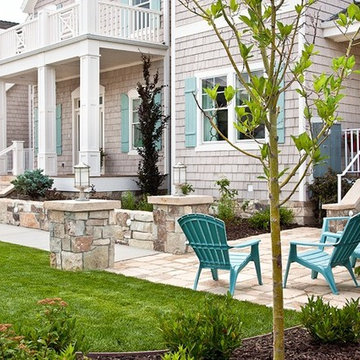
A concrete path, backed by a rock seat wall, lit with low voltage lighting, transitions to a private patio.
Photo Credit: Platinum Landscape & Pools
Photo of a small beach style front yard verandah in Salt Lake City with natural stone pavers.
Photo of a small beach style front yard verandah in Salt Lake City with natural stone pavers.
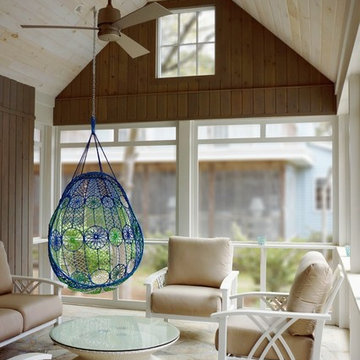
Christopher Snowber
Mid-sized beach style backyard screened-in verandah in DC Metro with natural stone pavers and a roof extension.
Mid-sized beach style backyard screened-in verandah in DC Metro with natural stone pavers and a roof extension.
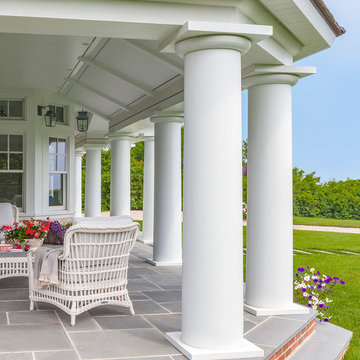
Custom coastal home on Cape Cod by Polhemus Savery DaSilva Architects Builders.
2018 BRICC AWARD (GOLD)
2018 PRISM AWARD (GOLD) //
Scope Of Work: Architecture, Construction //
Living Space: 7,005ft²
Photography: Brian Vanden Brink//
Exterior porch.
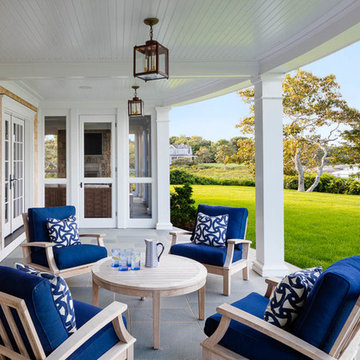
Greg Premru
This is an example of a large beach style backyard verandah in Boston with natural stone pavers and a roof extension.
This is an example of a large beach style backyard verandah in Boston with natural stone pavers and a roof extension.
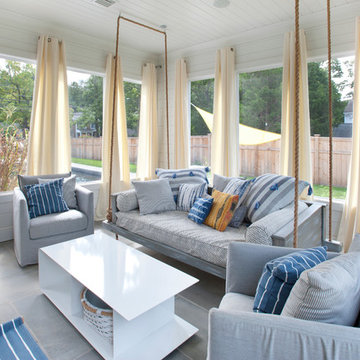
This is an example of a mid-sized beach style side yard screened-in verandah in New York with natural stone pavers and a roof extension.
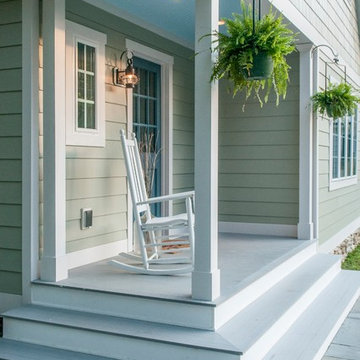
Photo of a small beach style front yard verandah in Baltimore with natural stone pavers and a roof extension.
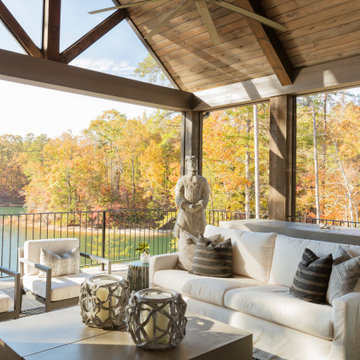
This is an example of a mid-sized beach style backyard verandah in Other with with fireplace, natural stone pavers and a roof extension.
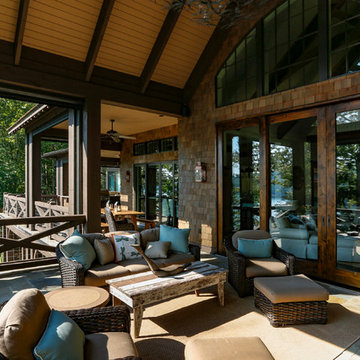
Large beach style backyard screened-in verandah in Atlanta with natural stone pavers and a roof extension.
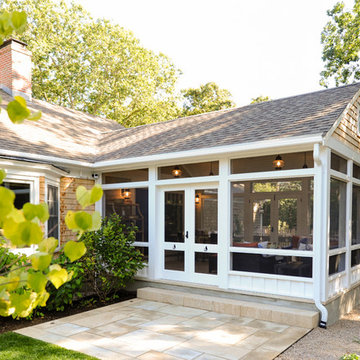
This is an example of a beach style backyard screened-in verandah in Boston with natural stone pavers and a roof extension.
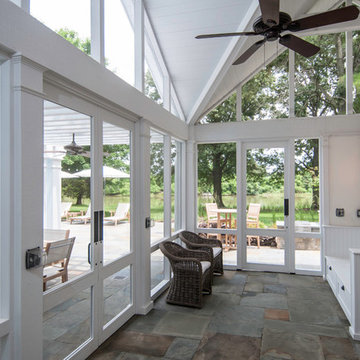
This is an example of a large beach style backyard screened-in verandah in DC Metro with natural stone pavers and a roof extension.
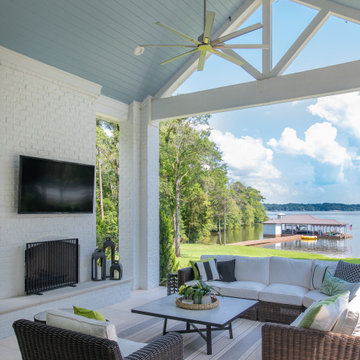
Expansive beach style backyard verandah in Dallas with with fireplace, natural stone pavers and a roof extension.
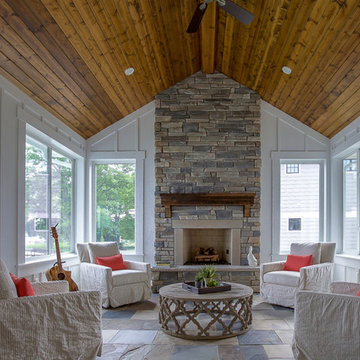
Cottage Home's 2016 Showcase Home, The Watershed, is fully furnished and outfitted in classic Cottage Home style. Located on the south side of Lake Macatawa, this house is available and move-in ready.
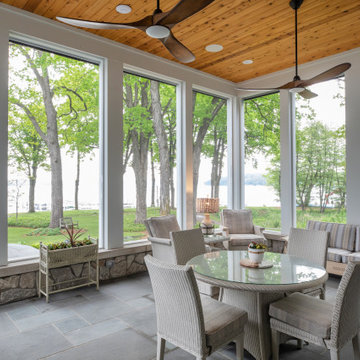
www.lowellcustomhomes.com - Lake Geneva, WI, lake home screened in porch with lake view.
Inspiration for a mid-sized beach style backyard screened-in verandah in Milwaukee with natural stone pavers, a roof extension and mixed railing.
Inspiration for a mid-sized beach style backyard screened-in verandah in Milwaukee with natural stone pavers, a roof extension and mixed railing.
Beach Style Verandah Design Ideas with Natural Stone Pavers
1