Midcentury Verandah Design Ideas with Natural Stone Pavers
Refine by:
Budget
Sort by:Popular Today
1 - 20 of 27 photos
Item 1 of 3
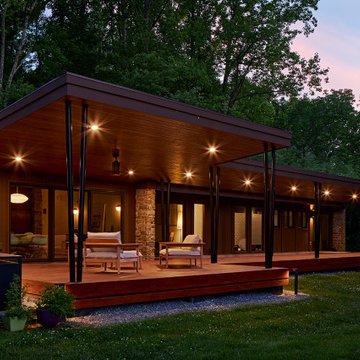
Our clients’ goal was to add an exterior living-space to the rear of their mid-century modern home. They wanted a place to sit, relax, grill, and entertain while enjoying the serenity of the landscape. Using natural materials, we created an elongated porch to provide seamless access and flow to-and-from their indoor and outdoor spaces.
The shape of the angled roof, overhanging the seating area, and the tapered double-round steel columns create the essence of a timeless design that is synonymous with the existing mid-century house. The stone-filled rectangular slot, between the house and the covered porch, allows light to enter the existing interior and gives accessibility to the porch.
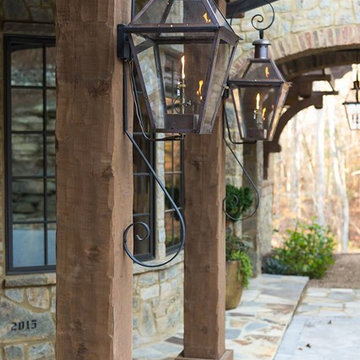
Aperture Vision Photography
Photo of a large midcentury front yard verandah in Other with a fire feature, natural stone pavers and a roof extension.
Photo of a large midcentury front yard verandah in Other with a fire feature, natural stone pavers and a roof extension.
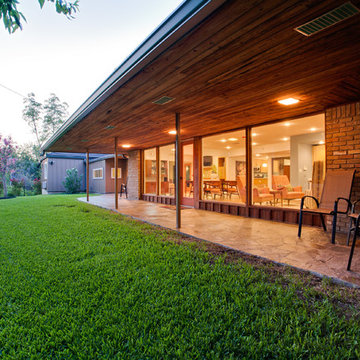
Photo of a large midcentury backyard verandah in Dallas with natural stone pavers and a roof extension.
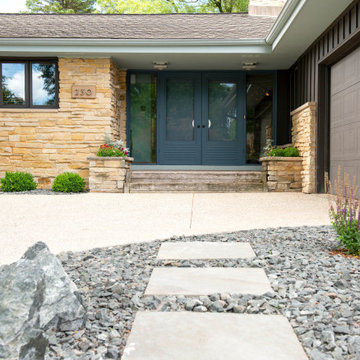
The bluestone steppers are centered on the front doors and porch.
Renn Kuhnen Photography
Mid-sized midcentury front yard verandah in Milwaukee with natural stone pavers.
Mid-sized midcentury front yard verandah in Milwaukee with natural stone pavers.
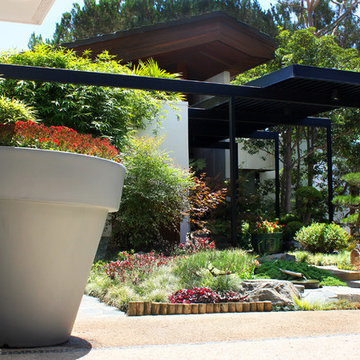
1973 Holmby Hills home designed by midcentury architect A. Quincy Jones. Interiors furnished by Linea president, Guy Cnop, using pieces from Ligne Roset, Baleri Italia, Driade, Serralunga and more. (Available at the Los Angeles showroom)
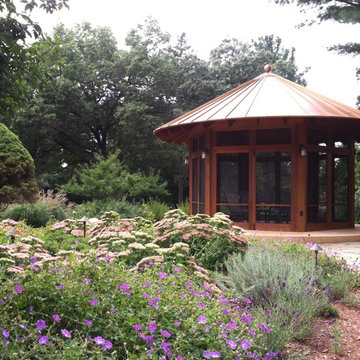
This gazebo is a place for the homeowner to relax and dine with friends without the company of mosquitos. It is a garden oasis separate from the house where nature can be enjoyed.
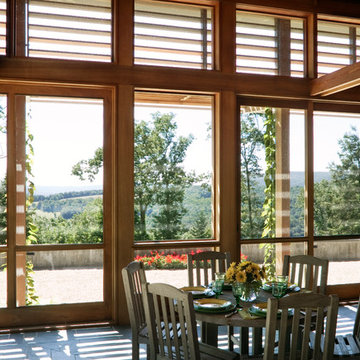
Photo of a large midcentury backyard screened-in verandah in Bridgeport with natural stone pavers and a roof extension.
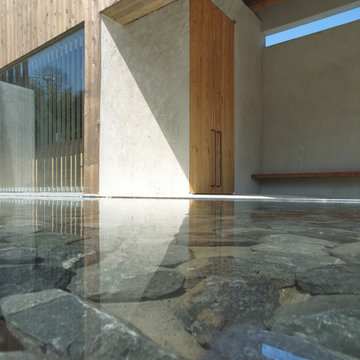
雨水利用の水盤。
平屋の大屋根に降り注いだ雨水がこの水盤に流れ込み、光のゆらぐ様がゆっくりと落ち着いた時間を演出します。
Inspiration for a mid-sized midcentury front yard verandah in Other with natural stone pavers and a roof extension.
Inspiration for a mid-sized midcentury front yard verandah in Other with natural stone pavers and a roof extension.
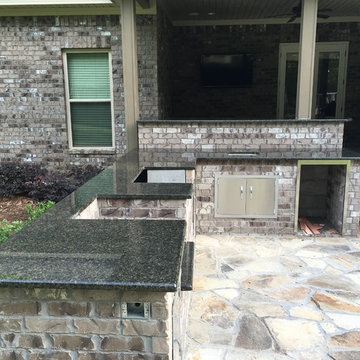
Photo of a midcentury backyard verandah in Miami with an outdoor kitchen, natural stone pavers and a roof extension.
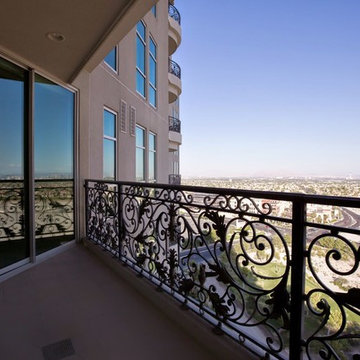
Mid-sized midcentury side yard verandah in Las Vegas with natural stone pavers and an awning.
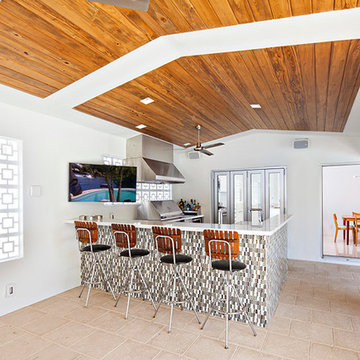
Stephanie LaVigne Villeneuve
Mid-sized midcentury backyard verandah in Miami with an outdoor kitchen, natural stone pavers and a roof extension.
Mid-sized midcentury backyard verandah in Miami with an outdoor kitchen, natural stone pavers and a roof extension.
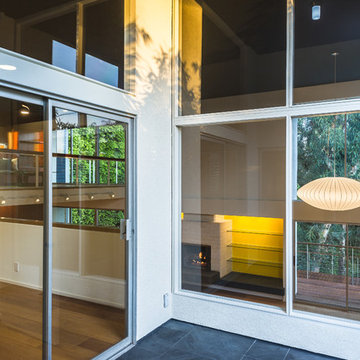
Unlimited Style Photography
Large midcentury side yard verandah in Los Angeles with natural stone pavers and a roof extension.
Large midcentury side yard verandah in Los Angeles with natural stone pavers and a roof extension.
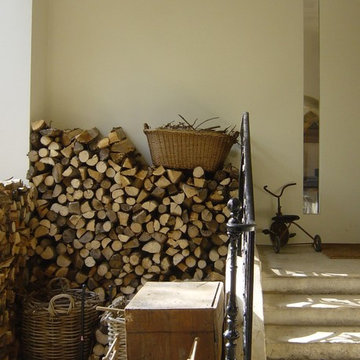
L'ancien perron a été conservé, ses marches usées et son garde-corps en fer forgé tout juste restaurés.
DOM PALATCHI
Photo of a mid-sized midcentury front yard verandah in Other with natural stone pavers and a roof extension.
Photo of a mid-sized midcentury front yard verandah in Other with natural stone pavers and a roof extension.
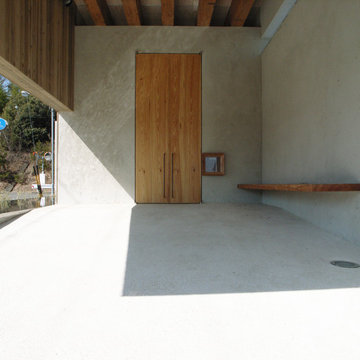
ポーチ部分。
Photo of a mid-sized midcentury front yard verandah in Other with natural stone pavers and a roof extension.
Photo of a mid-sized midcentury front yard verandah in Other with natural stone pavers and a roof extension.
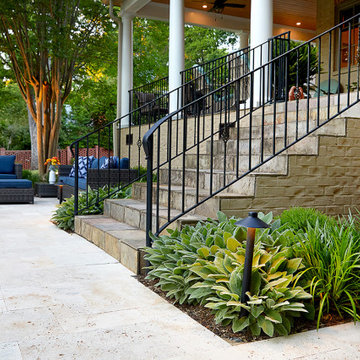
landscape, pathlights, outdoor living,
Inspiration for a midcentury verandah in Charlotte with natural stone pavers and metal railing.
Inspiration for a midcentury verandah in Charlotte with natural stone pavers and metal railing.
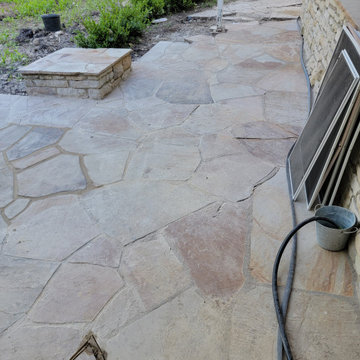
Crab Orchard front side walks under repair and replacement.
Design ideas for a large midcentury front yard verandah in Chicago with natural stone pavers.
Design ideas for a large midcentury front yard verandah in Chicago with natural stone pavers.
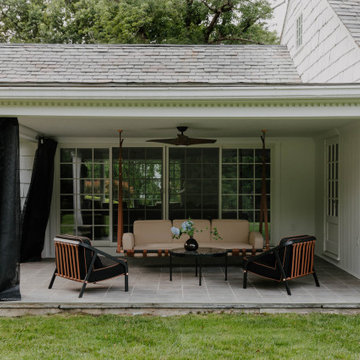
Photo of a small midcentury backyard verandah in New York with natural stone pavers and a roof extension.
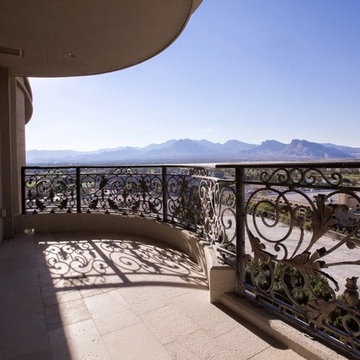
This is an example of a large midcentury side yard verandah in Las Vegas with natural stone pavers and an awning.
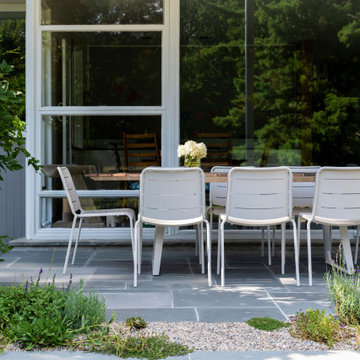
Covered Dining porch edged with xeriscape plantings in a gravel bed
Design ideas for a small midcentury backyard verandah in Boston with natural stone pavers and a roof extension.
Design ideas for a small midcentury backyard verandah in Boston with natural stone pavers and a roof extension.
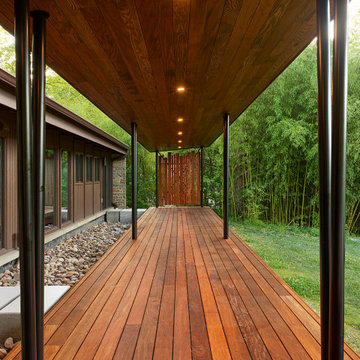
Our clients’ goal was to add an exterior living-space to the rear of their mid-century modern home. They wanted a place to sit, relax, grill, and entertain while enjoying the serenity of the landscape. Using natural materials, we created an elongated porch to provide seamless access and flow to-and-from their indoor and outdoor spaces.
The shape of the angled roof, overhanging the seating area, and the tapered double-round steel columns create the essence of a timeless design that is synonymous with the existing mid-century house. The stone-filled rectangular slot, between the house and the covered porch, allows light to enter the existing interior and gives accessibility to the porch.
Midcentury Verandah Design Ideas with Natural Stone Pavers
1