Beach Style Verandah Design Ideas with Natural Stone Pavers
Refine by:
Budget
Sort by:Popular Today
41 - 60 of 208 photos
Item 1 of 3
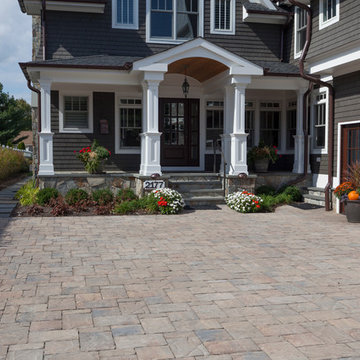
Photography: Axial Creative
This is an example of a beach style front yard verandah in New York with natural stone pavers.
This is an example of a beach style front yard verandah in New York with natural stone pavers.
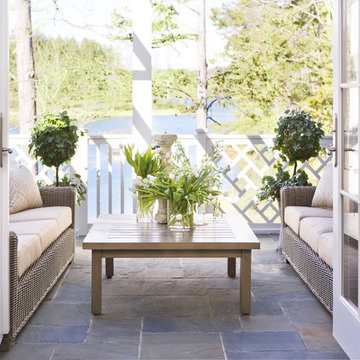
With its cedar shake roof and siding, complemented by Swannanoa stone, this lakeside home conveys the Nantucket style beautifully. The overall home design promises views to be enjoyed inside as well as out with a lovely screened porch with a Chippendale railing.
Throughout the home are unique and striking features. Antique doors frame the opening into the living room from the entry. The living room is anchored by an antique mirror integrated into the overmantle of the fireplace.
The kitchen is designed for functionality with a 48” Subzero refrigerator and Wolf range. Add in the marble countertops and industrial pendants over the large island and you have a stunning area. Antique lighting and a 19th century armoire are paired with painted paneling to give an edge to the much-loved Nantucket style in the master. Marble tile and heated floors give way to an amazing stainless steel freestanding tub in the master bath.
Rachael Boling Photography
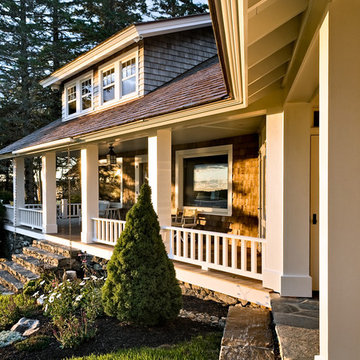
photography by Rob Karosis
Inspiration for a beach style verandah in Portland Maine with natural stone pavers and a roof extension.
Inspiration for a beach style verandah in Portland Maine with natural stone pavers and a roof extension.
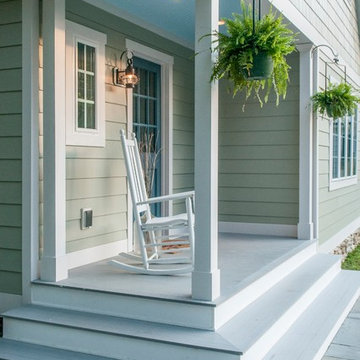
Photo of a small beach style front yard verandah in Baltimore with natural stone pavers and a roof extension.
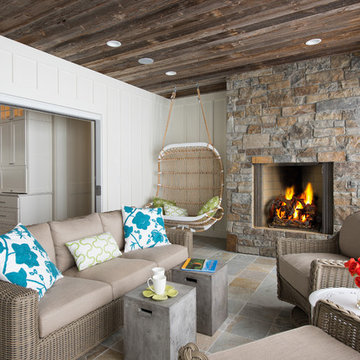
Scott Amundson
This is an example of a beach style screened-in verandah in Other with a roof extension and natural stone pavers.
This is an example of a beach style screened-in verandah in Other with a roof extension and natural stone pavers.
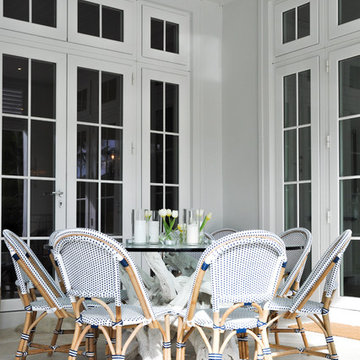
Steve Schlackman
Mid-sized beach style backyard verandah in Miami with natural stone pavers and a roof extension.
Mid-sized beach style backyard verandah in Miami with natural stone pavers and a roof extension.
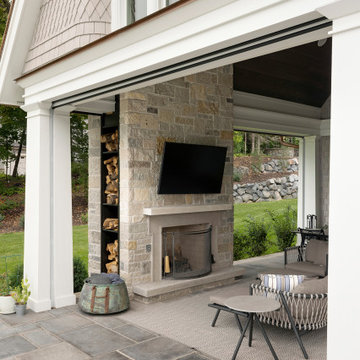
This Coastal style home has it all; a pool, spa, outdoor entertaining rooms, and a stunning view of Wayzata Bay. Our ORIJIN Ferris™ Limestone is used for the pool & spa paving and coping, all outdoor room flooring, as well as the interior tile. ORIJIN Greydon™ Sandstone steps and Wolfeboro™ wall stone are featured with the landscaping elements.
LANDSCAPE DESIGN & INSTALL: Yardscapes, Inc.
MASONRY: Luke Busker Masonry
ARCHITECT: Alexander Design Group, Inc.
BUILDER: John Kramer & Sons, Inc.
INTERIOR DESIGN: Redpath Constable Interior Design
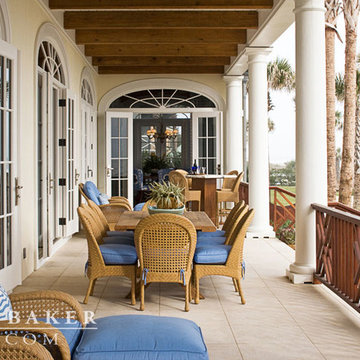
Photograph by James Lockheart
Photo of a large beach style backyard verandah in Atlanta with natural stone pavers and a roof extension.
Photo of a large beach style backyard verandah in Atlanta with natural stone pavers and a roof extension.
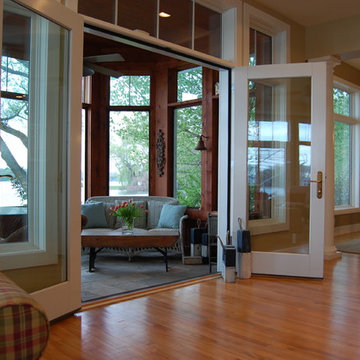
Looking out ..windows everywhere to take advantage of all the water views on 3 sides. Sunroom Porch with cottage antiques.
Photo of a mid-sized beach style backyard screened-in verandah in Detroit with natural stone pavers and a roof extension.
Photo of a mid-sized beach style backyard screened-in verandah in Detroit with natural stone pavers and a roof extension.
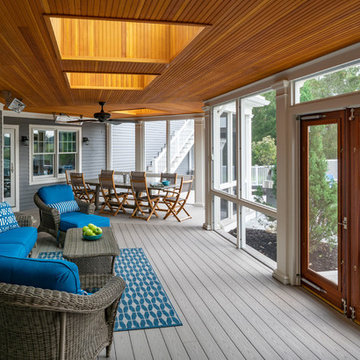
Eric Roth - Photo
INSIDE OUT, OUTSIDE IN – IPSWICH, MA
Downsizing from their sprawling country estate in Hamilton, MA, this retiring couple knew they found utopia when they purchased this already picturesque marsh-view home complete with ocean breezes, privacy and endless views. It was only a matter of putting their personal stamp on it with an emphasis on outdoor living to suit their evolving lifestyle with grandchildren. That vision included a natural screened porch that would invite the landscape inside and provide a vibrant space for maximized outdoor entertaining complete with electric ceiling heaters, adjacent wet bar & beverage station that all integrated seamlessly with the custom-built inground pool. Aside from providing the perfect getaway & entertainment mecca for their large family, this couple planned their forever home thoughtfully by adding square footage to accommodate single-level living. Sunrises are now magical from their first-floor master suite, luxury bath with soaker tub and laundry room, all with a view! Growing older will be more enjoyable with sleeping quarters, laundry and bath just steps from one another. With walls removed, utilities updated, a gas fireplace installed, and plentiful built-ins added, the sun-filled kitchen/dining/living combination eases entertaining and makes for a happy hang-out. This Ipswich home is drenched in conscious details, intentional planning and surrounded by a bucolic landscape, the perfect setting for peaceful enjoyment and harmonious living
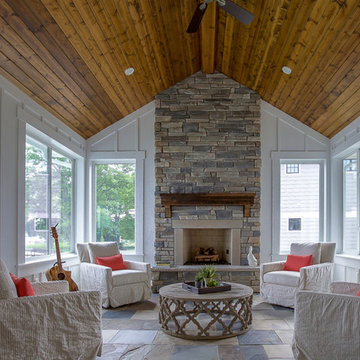
Cottage Home's 2016 Showcase Home, The Watershed, is fully furnished and outfitted in classic Cottage Home style. Located on the south side of Lake Macatawa, this house is available and move-in ready.
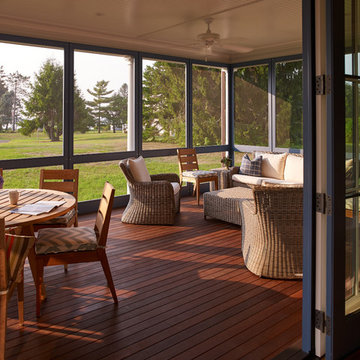
Darren Setlow
Photo of a beach style front yard screened-in verandah in Portland Maine with natural stone pavers and a roof extension.
Photo of a beach style front yard screened-in verandah in Portland Maine with natural stone pavers and a roof extension.
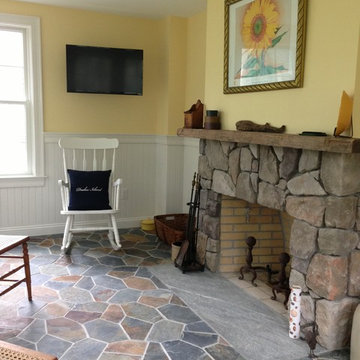
Erin Ames
Small beach style side yard verandah in Portland Maine with a fire feature, natural stone pavers and a roof extension.
Small beach style side yard verandah in Portland Maine with a fire feature, natural stone pavers and a roof extension.
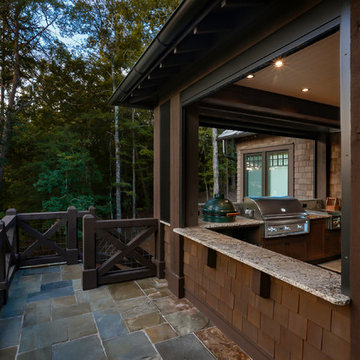
Design ideas for a large beach style backyard verandah in Atlanta with an outdoor kitchen, natural stone pavers and a roof extension.
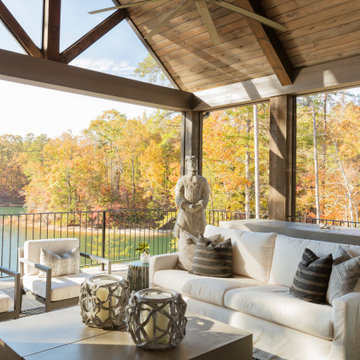
This is an example of a mid-sized beach style backyard verandah in Other with with fireplace, natural stone pavers and a roof extension.
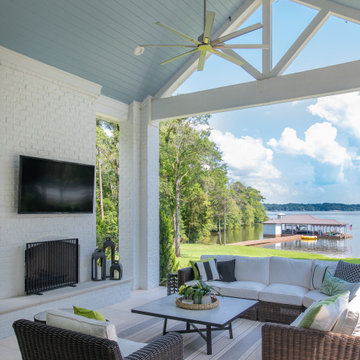
Expansive beach style backyard verandah in Dallas with with fireplace, natural stone pavers and a roof extension.
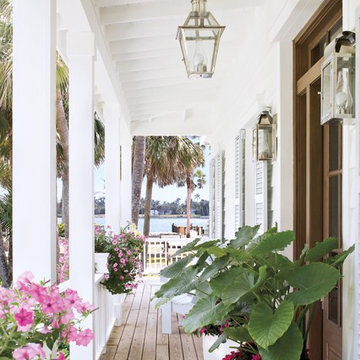
Charming summer home was built with the true Florida Cracker architecture of the past, & blends perfectly with its historic surroundings. Cracker architecture was used widely in the 19th century in Florida, characterized by metal roofs, wrap around porches, long & straight central hallways from the front to the back of the home. Featured in the latest issue of Cottages & Bungalows, designed by Pineapple, Palms, Etc.
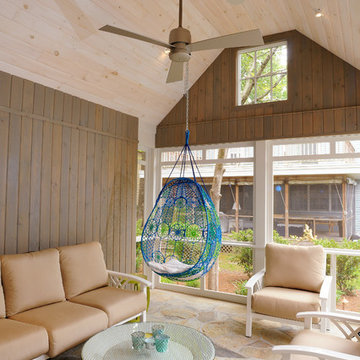
Photo of a beach style verandah in Other with natural stone pavers and a roof extension.
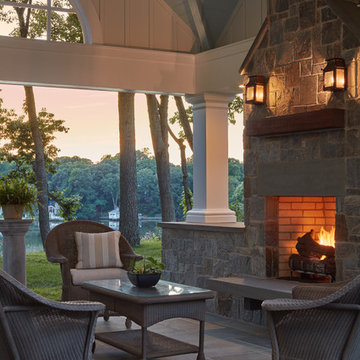
Mid-sized beach style backyard verandah in DC Metro with with fireplace, natural stone pavers and a pergola.
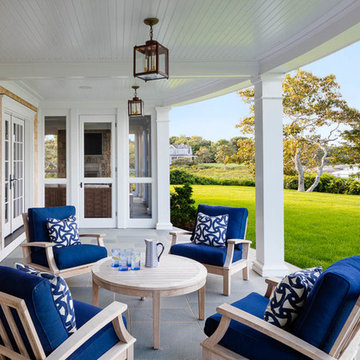
Greg Premru
This is an example of a large beach style backyard verandah in Boston with natural stone pavers and a roof extension.
This is an example of a large beach style backyard verandah in Boston with natural stone pavers and a roof extension.
Beach Style Verandah Design Ideas with Natural Stone Pavers
3