Bedroom Design Ideas
Refine by:
Budget
Sort by:Popular Today
21 - 40 of 85,516 photos
Item 1 of 2
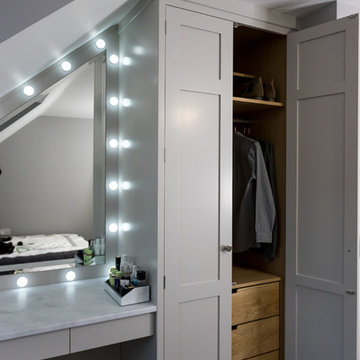
This bespoke shaker wardrobe and vanity area were commissioned to create wardrobe storage as well as maximising the space in the eaves of a top floor bedroom, in which we designed a comfortable dressing table area with gorgeous mirror and lighting.
The double wardrobe with oak dovetail drawers and storage shelves, together with the dressing table, surrounds a framed angled mirror which fits the space perfectly. Hand painted in F&B’s Cornforth White the colour matches the bedroom but also compliments the Minerva Carrara White worktop which is a practical and beautiful alternative to the usually used wooden top of a dressing table.
Special features include integrated and dimmable ‘Hollywood-style’ vanity lights, floating glass shelves (perfect for attractive perfume bottles) and handleless make-up drawers. These drawers have been positioned in the knee space so creating a pull mechanism on the underside of the drawer means there are no handles to get in the way when our client is sitting at the dressing table.
The polished nickel handles finish things of nicely!
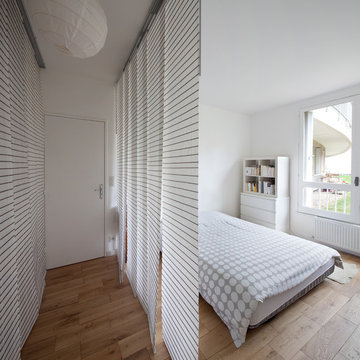
Milène Servelle
Design ideas for a mid-sized contemporary master bedroom in Paris with white walls, light hardwood floors, no fireplace and beige floor.
Design ideas for a mid-sized contemporary master bedroom in Paris with white walls, light hardwood floors, no fireplace and beige floor.
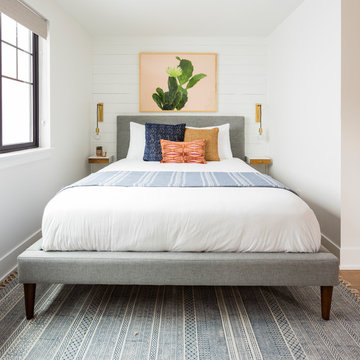
This one is near and dear to my heart. Not only is it in my own backyard, it is also the first remodel project I've gotten to do for myself! This space was previously a detached two car garage in our backyard. Seeing it transform from such a utilitarian, dingy garage to a bright and cheery little retreat was so much fun and so rewarding! This space was slated to be an AirBNB from the start and I knew I wanted to design it for the adventure seeker, the savvy traveler, and those who appreciate all the little design details . My goal was to make a warm and inviting space that our guests would look forward to coming back to after a full day of exploring the city or gorgeous mountains and trails that define the Pacific Northwest. I also wanted to make a few bold choices, like the hunter green kitchen cabinets or patterned tile, because while a lot of people might be too timid to make those choice for their own home, who doesn't love trying it on for a few days?At the end of the day I am so happy with how it all turned out!
---
Project designed by interior design studio Kimberlee Marie Interiors. They serve the Seattle metro area including Seattle, Bellevue, Kirkland, Medina, Clyde Hill, and Hunts Point.
For more about Kimberlee Marie Interiors, see here: https://www.kimberleemarie.com/
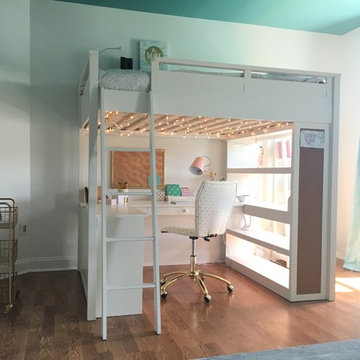
Ashley Littman
Inspiration for a mid-sized modern bedroom in DC Metro with white walls and medium hardwood floors.
Inspiration for a mid-sized modern bedroom in DC Metro with white walls and medium hardwood floors.
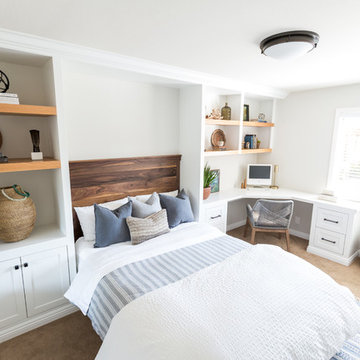
Home office/ guest bedroom with custom builtins, murphy bed, and desk.
Custom walnut headboard, oak shelves
This is an example of a mid-sized country guest bedroom in San Diego with white walls, carpet and beige floor.
This is an example of a mid-sized country guest bedroom in San Diego with white walls, carpet and beige floor.
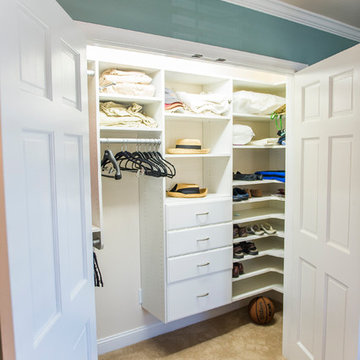
This project involved adding a walk-in closet at the end of the bedroom. New upgraded baseboard and crown moulding were also installed. Ceiling speakers were also added as part of a whole home AV upgrade.
Tasha Dooley Photography
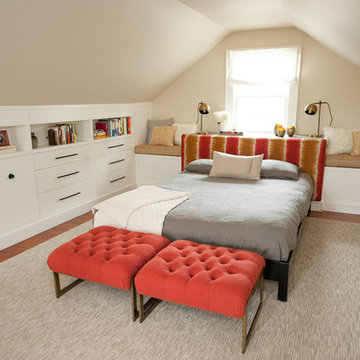
Photography by Anna Herbst.
This photo was featured in the Houzz Story, "6 Attic Transformations to Inspire Your Own"
Mid-sized transitional master bedroom in New York with beige walls, medium hardwood floors, no fireplace and brown floor.
Mid-sized transitional master bedroom in New York with beige walls, medium hardwood floors, no fireplace and brown floor.
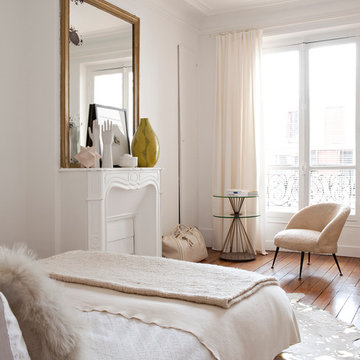
Photo of a mid-sized contemporary master bedroom in Paris with white walls and medium hardwood floors.
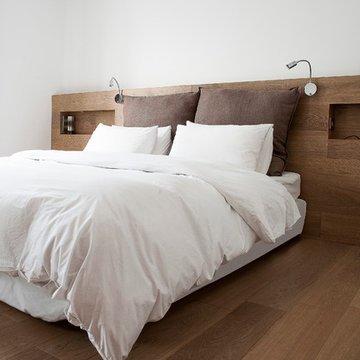
Gilles Peter
Mid-sized modern master bedroom in Strasbourg with white walls and medium hardwood floors.
Mid-sized modern master bedroom in Strasbourg with white walls and medium hardwood floors.
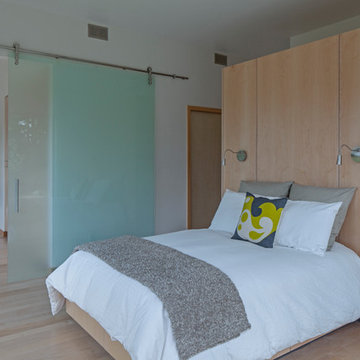
This prefabricated 1,800 square foot Certified Passive House is designed and built by The Artisans Group, located in the rugged central highlands of Shaw Island, in the San Juan Islands. It is the first Certified Passive House in the San Juans, and the fourth in Washington State. The home was built for $330 per square foot, while construction costs for residential projects in the San Juan market often exceed $600 per square foot. Passive House measures did not increase this projects’ cost of construction.
The clients are retired teachers, and desired a low-maintenance, cost-effective, energy-efficient house in which they could age in place; a restful shelter from clutter, stress and over-stimulation. The circular floor plan centers on the prefabricated pod. Radiating from the pod, cabinetry and a minimum of walls defines functions, with a series of sliding and concealable doors providing flexible privacy to the peripheral spaces. The interior palette consists of wind fallen light maple floors, locally made FSC certified cabinets, stainless steel hardware and neutral tiles in black, gray and white. The exterior materials are painted concrete fiberboard lap siding, Ipe wood slats and galvanized metal. The home sits in stunning contrast to its natural environment with no formal landscaping.
Photo Credit: Art Gray
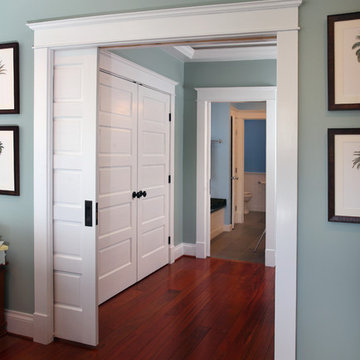
Master bedroom as part of a Chevy Chase Washington DC bungalow master suite renovation
Photo of a mid-sized traditional master bedroom in DC Metro with blue walls, medium hardwood floors and no fireplace.
Photo of a mid-sized traditional master bedroom in DC Metro with blue walls, medium hardwood floors and no fireplace.
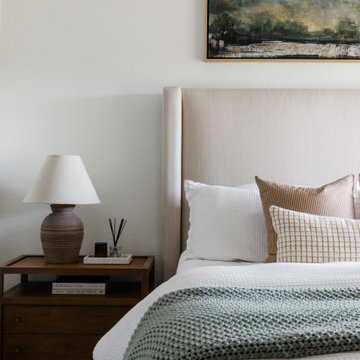
Design ideas for a mid-sized transitional master bedroom in Seattle with white walls, vinyl floors and beige floor.
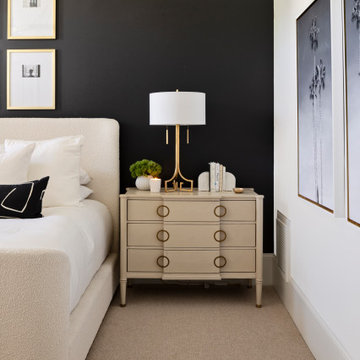
Inspiration for a mid-sized modern bedroom in Nashville with black walls, carpet and beige floor.
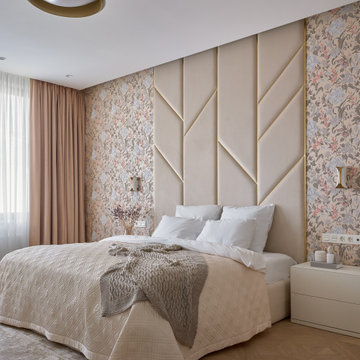
Спальня основная
This is an example of a mid-sized contemporary master bedroom in Moscow with beige walls, light hardwood floors, beige floor and panelled walls.
This is an example of a mid-sized contemporary master bedroom in Moscow with beige walls, light hardwood floors, beige floor and panelled walls.
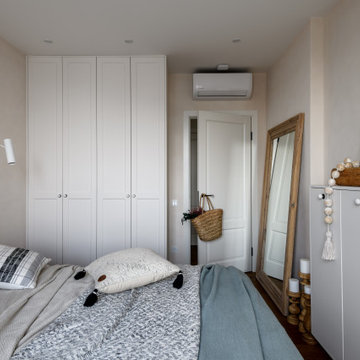
This is an example of a mid-sized scandinavian master bedroom in Novosibirsk with beige walls, medium hardwood floors and brown floor.
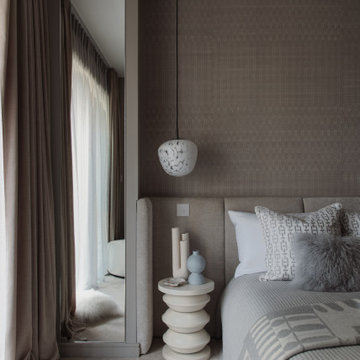
Photo of a mid-sized contemporary master bedroom in London with beige walls, carpet, grey floor and wallpaper.
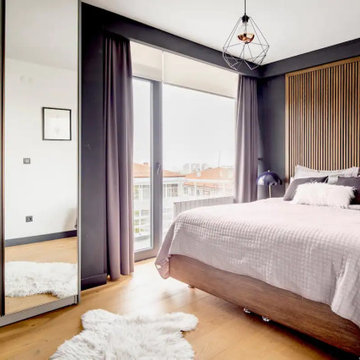
A simple yet stylish bedroom with modern elements. The bed's headboard features an eye-catching wall panel, which is an affordable way to add visual interest to the room. The mirrored wardrobe doors create the illusion of a larger space, making the room feel more open and airy.
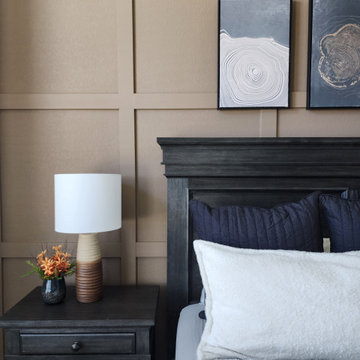
We designed and installed this square grid board and batten wall in this primary suite. It is painted Coconut Shell by Behr. Black channel tufted euro shams were added to the existing bedding. We also updated the nightstands with new table lamps and decor, added a new rug, curtains, artwork floor mirror and faux yuca tree. To create better flow in the space, we removed the outward swing door that leads to the en suite bathroom and installed a modern barn door.
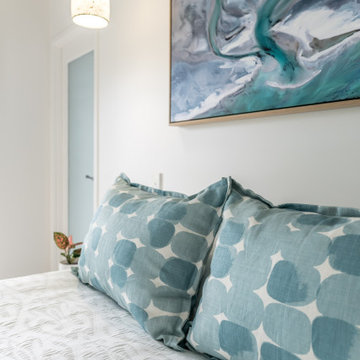
Blue is our clients favourite colour and is featured here to perfection! The custom feature cushions are an Australian designed and made pebble print in aqua tones while the artwork above the bed is a spectacular arial photograph of a Western Australian waterway, taken by local photographer Paul Smith.

Modern farmhouse primary bedroom design with wainscoting accent wall painted black, upholstered bed and rustic nightstands.
Inspiration for a mid-sized country master bedroom in DC Metro with white walls, vinyl floors, brown floor and decorative wall panelling.
Inspiration for a mid-sized country master bedroom in DC Metro with white walls, vinyl floors, brown floor and decorative wall panelling.
Bedroom Design Ideas
2