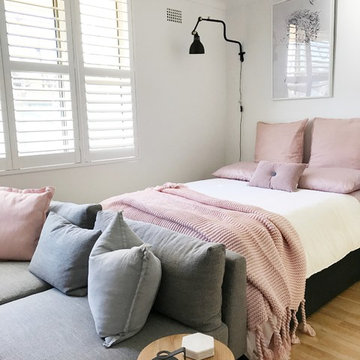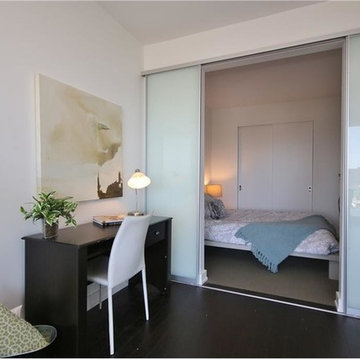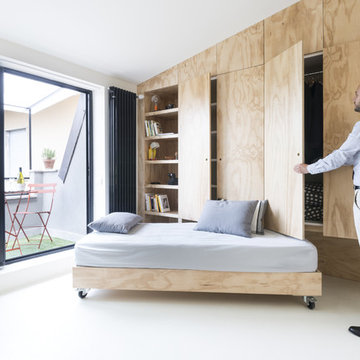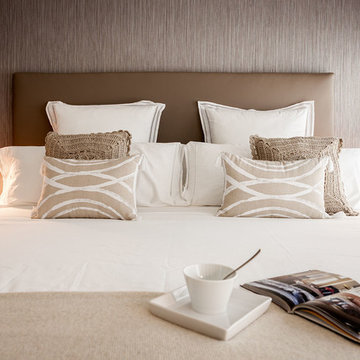Bedroom Design Ideas
Refine by:
Budget
Sort by:Popular Today
1601 - 1620 of 85,620 photos
Item 1 of 2
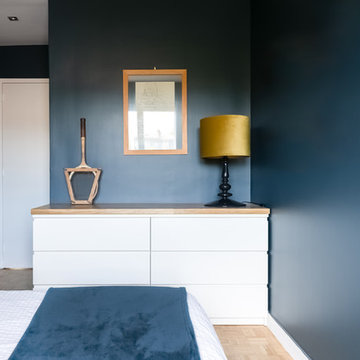
Photo of a mid-sized contemporary master bedroom in Paris with blue walls, light hardwood floors, no fireplace and beige floor.
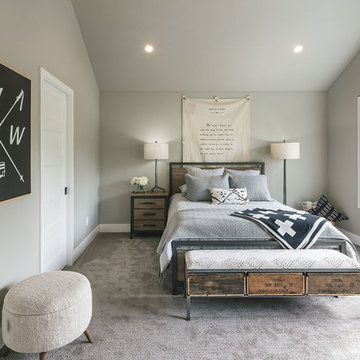
Mid-sized country master bedroom in Portland with grey walls, carpet and grey floor.
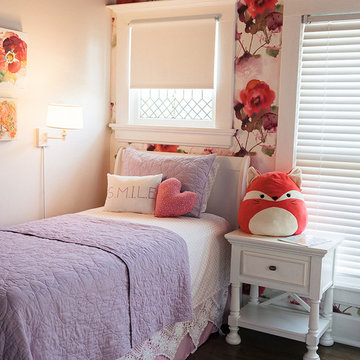
Mid-sized traditional guest bedroom in Other with pink walls, dark hardwood floors and brown floor.
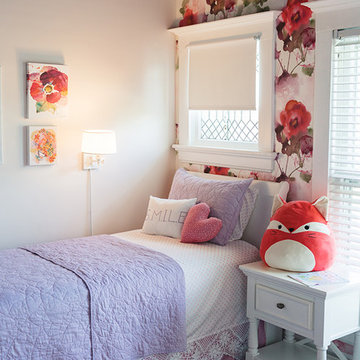
Mid-sized traditional guest bedroom in Other with pink walls, dark hardwood floors and brown floor.
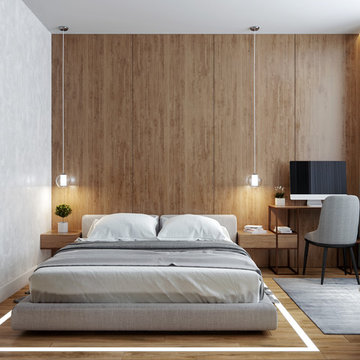
Photo of a mid-sized contemporary bedroom in Valencia with medium hardwood floors, brown walls and no fireplace.
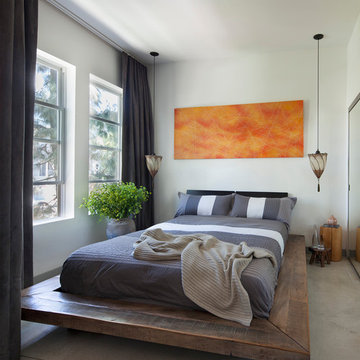
The wood platform bed and hand painted moroccan pendants add warmth to an industrial loft space. Photographer: Tim Street-Porter
Small industrial bedroom in Orange County with white walls, concrete floors, no fireplace and grey floor.
Small industrial bedroom in Orange County with white walls, concrete floors, no fireplace and grey floor.
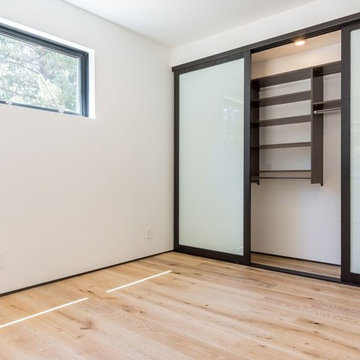
This is an example of a mid-sized modern guest bedroom in Los Angeles with white walls, light hardwood floors and no fireplace.
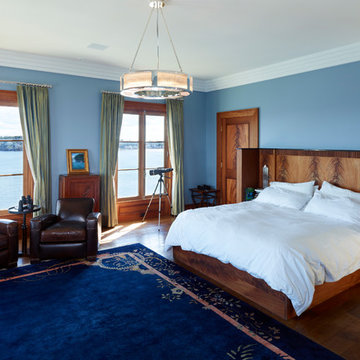
This is an example of a mid-sized traditional guest bedroom in Boston with blue walls, dark hardwood floors, no fireplace and brown floor.
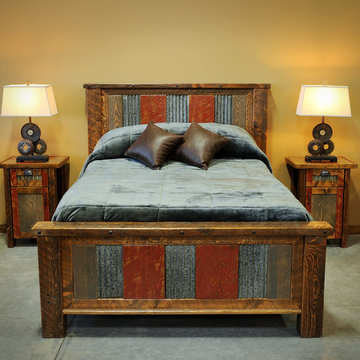
Design ideas for a large traditional guest bedroom in Other with red walls and concrete floors.
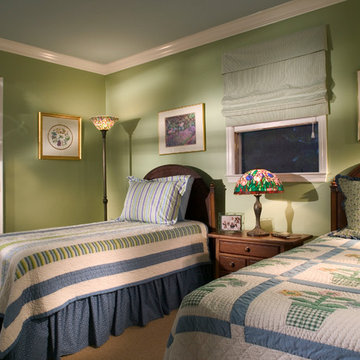
My clients collection of quilts was put to great use in the guest bedrooms. This room is nicknamed the "Green Garden" room with twin antique beds, artglass lighting, and a shaker style chest.
Photo Credit: Robert Thien
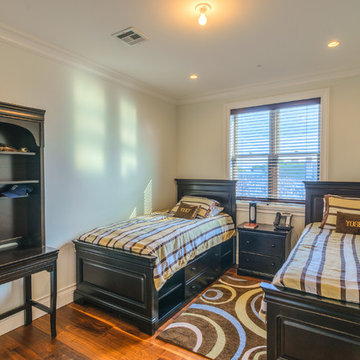
Mid-sized traditional guest bedroom in Orange County with white walls, medium hardwood floors and brown floor.
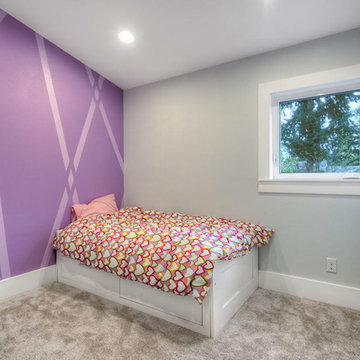
This bedroom was renovated for the client's daughter, right down to the purple accent wall!
Inspiration for a mid-sized modern bedroom in Seattle with purple walls and carpet.
Inspiration for a mid-sized modern bedroom in Seattle with purple walls and carpet.
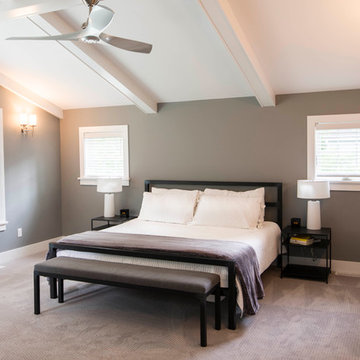
The Master Bedroom features clean, contemporary styling and big new windows facing the private backyard.
Jennifer Patselas Photography
This is an example of a mid-sized contemporary master bedroom in Detroit with grey walls, carpet, no fireplace and beige floor.
This is an example of a mid-sized contemporary master bedroom in Detroit with grey walls, carpet, no fireplace and beige floor.
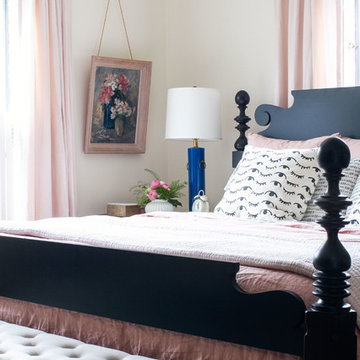
Design and Photo: Nicole Balch, Making it Lovely
This is an example of a mid-sized eclectic master bedroom in Chicago with pink walls, medium hardwood floors and no fireplace.
This is an example of a mid-sized eclectic master bedroom in Chicago with pink walls, medium hardwood floors and no fireplace.
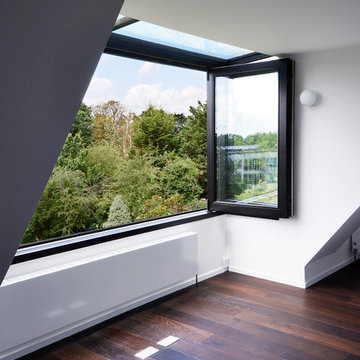
The conversion of a large attic space is, in this project, the opportunity to release the potential of a trapped space. Underused, neglected and relegated to the storage of forgotten belongings, the design of the roof space becomes the revelation of concealed possibilities.
The outline for the project is the transformation of the cathedral-like timber structure under the roof into a self-contained space, separate from the rest of the house. And to a degree the architecture too is part of the brief, as the client has indicated that naval architecture should become a source of inspiration for the architect.
The roof is reminiscent of a steep capsized keel and is extended to the north to create a gable-ended façade and to re-balance the front elevation, while dormers are inserted into the front and rear slopes to create dual-aspect interiors.
The stairwell is located centrally to the floor plan to emphasize the ascent and generate an architectural focal point that organizes the arrangement of the spaces around it. It has a swinging form, inspired by the mechanism of the periscope, that bounces users in one direction and then the other. The stair thus acts as a sort of sextant that measures the position of the individual in relation to the surrounding space.
The converted roof is designed ad hoc from the inside out, inviting users to engage with the outside either through windows or via the telescope-like elongated crawl space adjacent to the stair enclosure. It will accommodate a bedroom, a bathroom and study area open onto the landing and stairwell.
Photo: Lisa Castagner
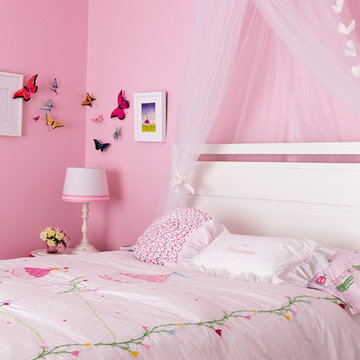
Michelle Raimondi
Large contemporary bedroom in Montreal with pink walls and light hardwood floors.
Large contemporary bedroom in Montreal with pink walls and light hardwood floors.
Bedroom Design Ideas
81
