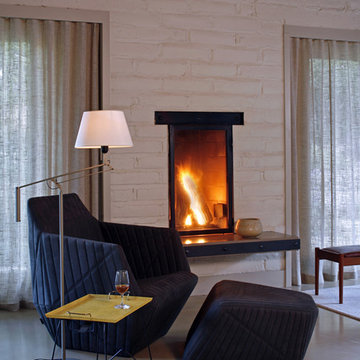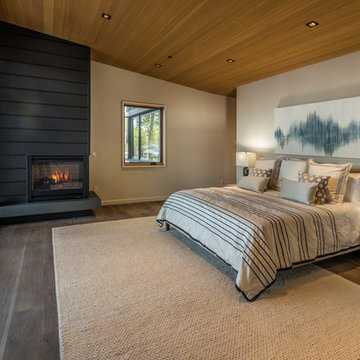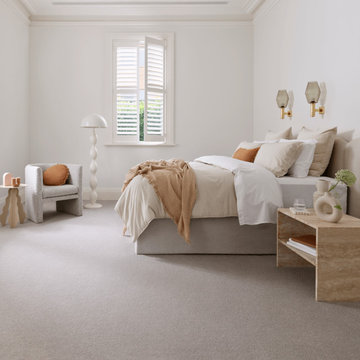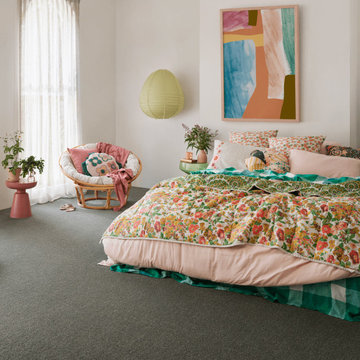Bedroom Design Ideas
Refine by:
Budget
Sort by:Popular Today
1 - 20 of 20,090 photos
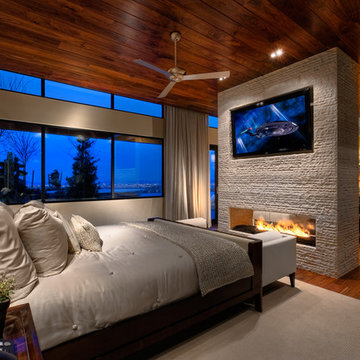
Design ideas for a contemporary bedroom in Las Vegas with beige walls, medium hardwood floors, a stone fireplace surround and a two-sided fireplace.
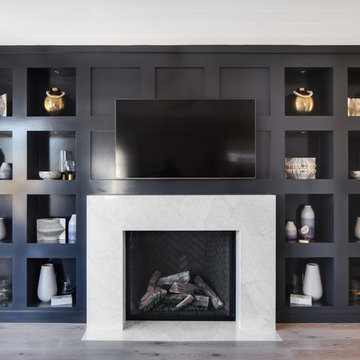
Chad Mellon Photographer
This is an example of a large beach style master bedroom in Orange County with beige walls, medium hardwood floors, a standard fireplace, a tile fireplace surround and brown floor.
This is an example of a large beach style master bedroom in Orange County with beige walls, medium hardwood floors, a standard fireplace, a tile fireplace surround and brown floor.
Find the right local pro for your project
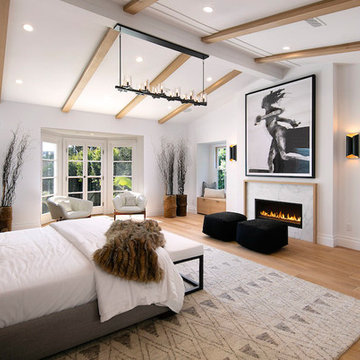
Photography by Jim Bartsch
Photo of a beach style master bedroom in Los Angeles with white walls, light hardwood floors, a ribbon fireplace and a stone fireplace surround.
Photo of a beach style master bedroom in Los Angeles with white walls, light hardwood floors, a ribbon fireplace and a stone fireplace surround.
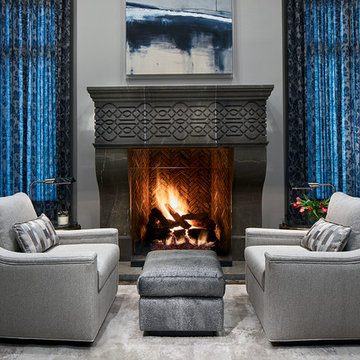
The hand-carved stone fireplace surround creates a focal point in the sitting area of this master bedroom. The interior is lined with reclaimed French bricks, laid in a herringbone pattern. A custom rug is the foundation for a pair of inviting upholstered lounge chairs within easy reach of a cushy ottoman.
Photo by Brian Gassel
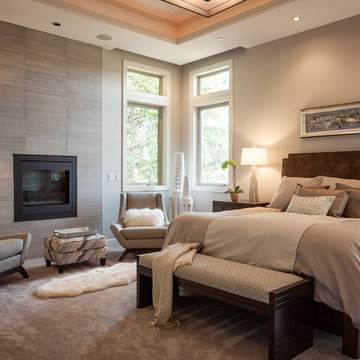
Photo: Nick Grier Photography
This is an example of a country master bedroom in Portland with beige walls, carpet, a standard fireplace, a stone fireplace surround and grey floor.
This is an example of a country master bedroom in Portland with beige walls, carpet, a standard fireplace, a stone fireplace surround and grey floor.
Reload the page to not see this specific ad anymore
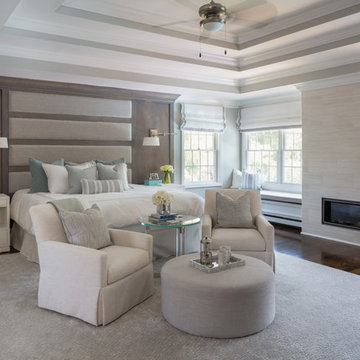
Interior Design | Jeanne Campana Design
Contractor | Artistic Contracting
Photography | Kyle J. Caldwell
Design ideas for an expansive transitional master bedroom in New York with grey walls, medium hardwood floors, a standard fireplace, a tile fireplace surround and brown floor.
Design ideas for an expansive transitional master bedroom in New York with grey walls, medium hardwood floors, a standard fireplace, a tile fireplace surround and brown floor.
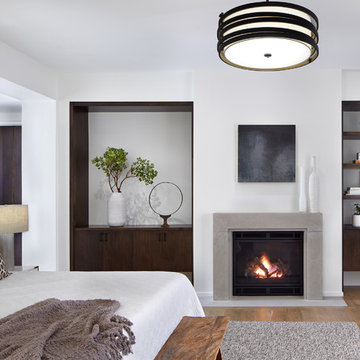
Corey Gaffer
This is an example of a country master bedroom in Minneapolis with white walls, light hardwood floors, a standard fireplace and a metal fireplace surround.
This is an example of a country master bedroom in Minneapolis with white walls, light hardwood floors, a standard fireplace and a metal fireplace surround.
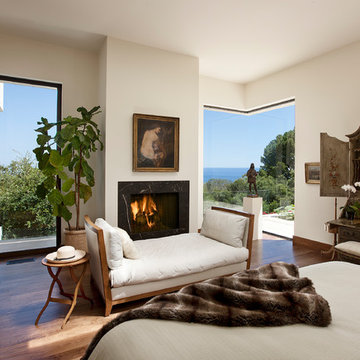
Jim Bartsch
Photo of a large mediterranean master bedroom in Santa Barbara with white walls, a stone fireplace surround, a ribbon fireplace and medium hardwood floors.
Photo of a large mediterranean master bedroom in Santa Barbara with white walls, a stone fireplace surround, a ribbon fireplace and medium hardwood floors.
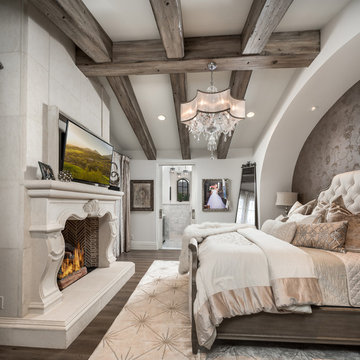
Guest bedroom ceiling design showcasing wooden support beams.
This is an example of an expansive traditional master bedroom in Phoenix with beige walls, medium hardwood floors, a two-sided fireplace, a stone fireplace surround and brown floor.
This is an example of an expansive traditional master bedroom in Phoenix with beige walls, medium hardwood floors, a two-sided fireplace, a stone fireplace surround and brown floor.
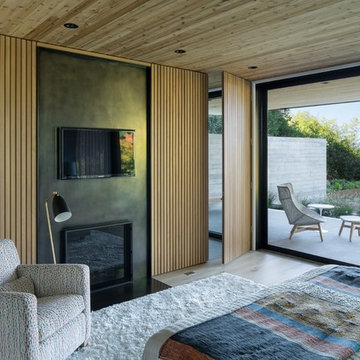
Inspiration for a midcentury master bedroom in Portland with light hardwood floors, a standard fireplace and beige floor.
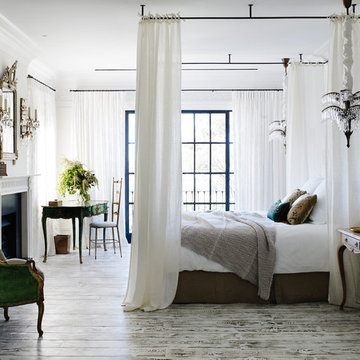
Design ideas for a mid-sized transitional master bedroom in Sydney with white walls, medium hardwood floors, a standard fireplace and grey floor.
Reload the page to not see this specific ad anymore
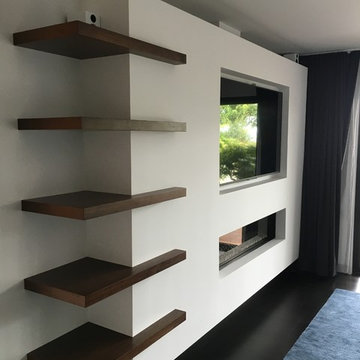
Floating (cantilevered) wall with high efficiency Ortal fireplace, floating shelves, 75" flat screen TV in niche over fireplace. Did we leave anything out?
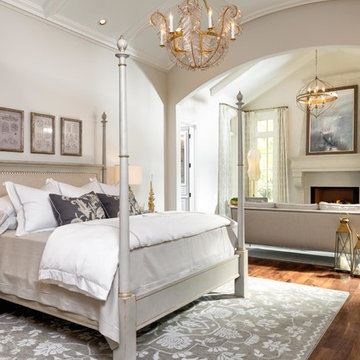
Photographer - Marty Paoletta
Photo of a large mediterranean master bedroom in Nashville with beige walls, dark hardwood floors, a standard fireplace, a plaster fireplace surround and brown floor.
Photo of a large mediterranean master bedroom in Nashville with beige walls, dark hardwood floors, a standard fireplace, a plaster fireplace surround and brown floor.
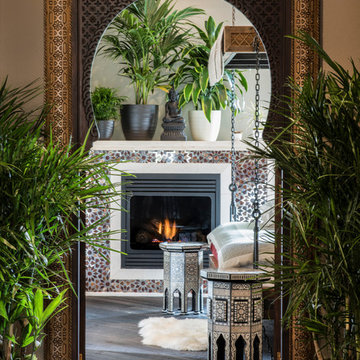
Moroccan hand-carved doorway made in Morocco. Tom Marks Photo
Inspiration for a mediterranean bedroom in Seattle with beige walls, medium hardwood floors, a standard fireplace, a tile fireplace surround and brown floor.
Inspiration for a mediterranean bedroom in Seattle with beige walls, medium hardwood floors, a standard fireplace, a tile fireplace surround and brown floor.
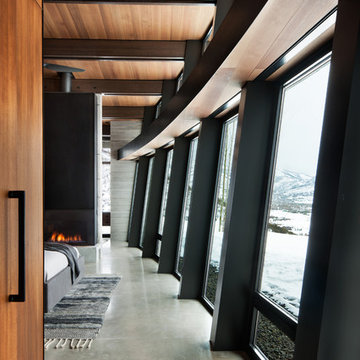
Master Bedroom with sloping and curving window wall.
Photo: David Marlow
This is an example of a large contemporary master bedroom in Salt Lake City with concrete floors, a ribbon fireplace, a metal fireplace surround and grey floor.
This is an example of a large contemporary master bedroom in Salt Lake City with concrete floors, a ribbon fireplace, a metal fireplace surround and grey floor.
Bedroom Design Ideas
Reload the page to not see this specific ad anymore
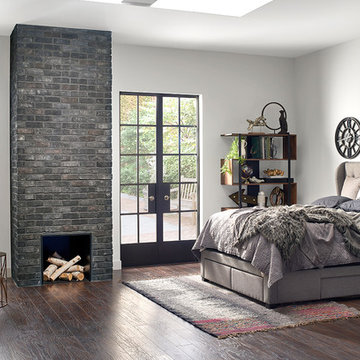
TundraBrick is a classically-shaped profile with all the surface character you could want. Slightly squared edges are chiseled and worn as if they’d braved the elements for decades. TundraBrick is roughly 2.5″ high and 7.875″ long.
Stone: TundraBrick - Ironside
Get a Sample of TundraBrick: https://shop.eldoradostone.com/products/tundrabrick-sample
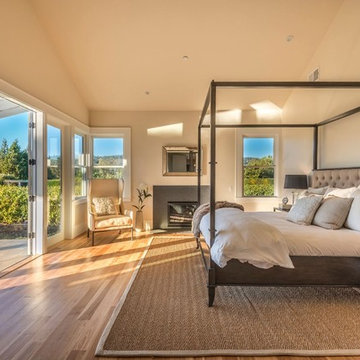
My client for this project was a builder/ developer. He had purchased a flat two acre parcel with vineyards that was within easy walking distance of downtown St. Helena. He planned to “build for sale” a three bedroom home with a separate one bedroom guest house, a pool and a pool house. He wanted a modern type farmhouse design that opened up to the site and to the views of the hills beyond and to keep as much of the vineyards as possible. The house was designed with a central Great Room consisting of a kitchen area, a dining area, and a living area all under one roof with a central linear cupola to bring natural light into the middle of the room. One approaches the entrance to the home through a small garden with water features on both sides of a path that leads to a covered entry porch and the front door. The entry hall runs the length of the Great Room and serves as both a link to the bedroom wings, the garage, the laundry room and a small study. The entry hall also serves as an art gallery for the future owner. An interstitial space between the entry hall and the Great Room contains a pantry, a wine room, an entry closet, an electrical room and a powder room. A large deep porch on the pool/garden side of the house extends most of the length of the Great Room with a small breakfast Room at one end that opens both to the kitchen and to this porch. The Great Room and porch open up to a swimming pool that is on on axis with the front door.
The main house has two wings. One wing contains the master bedroom suite with a walk in closet and a bathroom with soaking tub in a bay window and separate toilet room and shower. The other wing at the opposite end of the househas two children’s bedrooms each with their own bathroom a small play room serving both bedrooms. A rear hallway serves the children’s wing, a Laundry Room and a Study, the garage and a stair to an Au Pair unit above the garage.
A separate small one bedroom guest house has a small living room, a kitchen, a toilet room to serve the pool and a small covered porch. The bedroom is ensuite with a full bath. This guest house faces the side of the pool and serves to provide privacy and block views ofthe neighbors to the east. A Pool house at the far end of the pool on the main axis of the house has a covered sitting area with a pizza oven, a bar area and a small bathroom. Vineyards were saved on all sides of the house to help provide a private enclave within the vines.
The exterior of the house has simple gable roofs over the major rooms of the house with sloping ceilings and large wooden trusses in the Great Room and plaster sloping ceilings in the bedrooms. The exterior siding through out is painted board and batten siding similar to farmhouses of other older homes in the area.
Clyde Construction: General Contractor
Photographed by: Paul Rollins
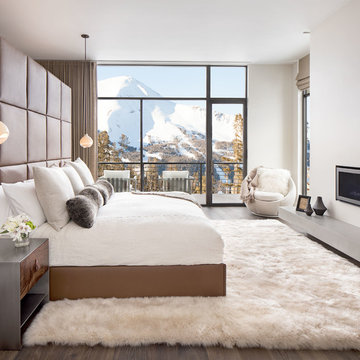
Modern Patriot Residence by Locati Architects, Interior Design by Locati Interiors, Photography by Gibeon Photography
Contemporary bedroom in Other.
Contemporary bedroom in Other.
1
