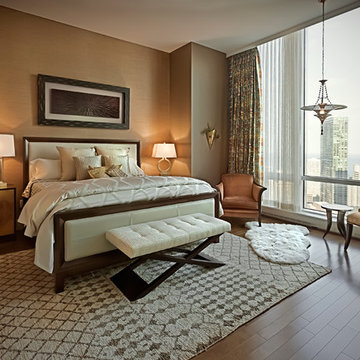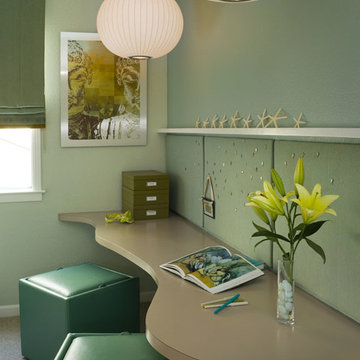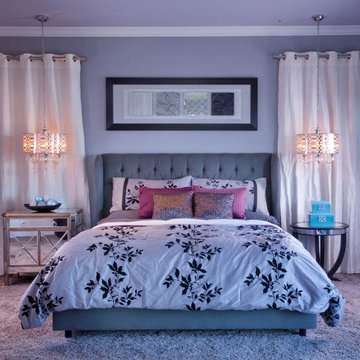Bedroom Design Ideas
Refine by:
Budget
Sort by:Popular Today
121 - 140 of 45,035 photos
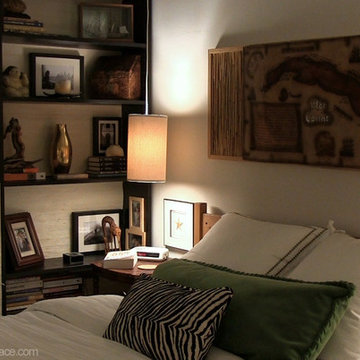
I used Billy bookcases to create an entryway and a bedroom area (the entryway is on the other side of the bookcases). I was able to use the bookcases this way by covering the back with grasscloth and anchoring the tall bookcase to the wall. You can see how I did this here: http://www.engineeryourspace.com/episodes/how-to-make-a-bookcase-wall-divider/
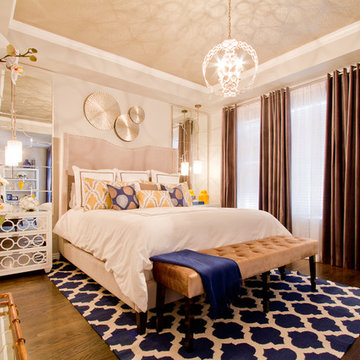
Master Bedroom featuring an upholstered headboard with nail head trim, large scaled mirrors, white lacquer & mirror nightstands, wallpaper on ceiling, light fixtures by Currey & Co., custom framed Hermes scarf, velvet & sheer drapery panels, crisp bedding by Eastern Accents and unique wall sculptures.
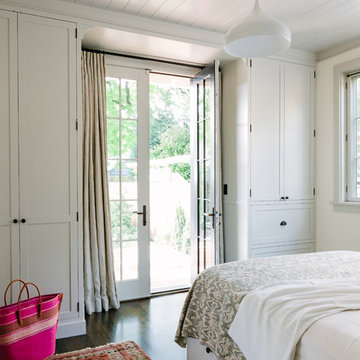
This turn-of-the-century original Sellwood Library was transformed into an amazing Portland home for it's New York transplants. Custom woodworking and cabinetry transformed this into a beautiful master bedroom. Beautiful French doors and dark stained wood floors add to the eclectic mix of original craftsmanship and modern influences. Lincoln Barbour
Find the right local pro for your project
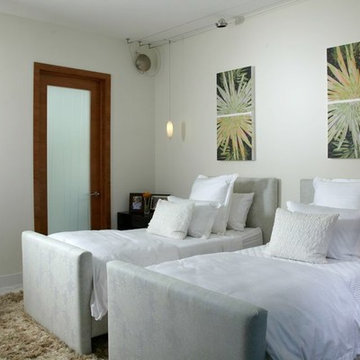
Miami modern Interior Design.
Miami Home Décor magazine Publishes one of our contemporary Projects in Miami Beach Bath Club and they said:
TAILOR MADE FOR A PERFECT FIT
SOFT COLORS AND A CAREFUL MIX OF STYLES TRANSFORM A NORTH MIAMI BEACH CONDOMINIUM INTO A CUSTOM RETREAT FOR ONE YOUNG FAMILY. ....
…..The couple gave Corredor free reign with the interior scheme.
And the designer responded with quiet restraint, infusing the home with a palette of pale greens, creams and beiges that echo the beachfront outside…. The use of texture on walls, furnishings and fabrics, along with unexpected accents of deep orange, add a cozy feel to the open layout. “I used splashes of orange because it’s a favorite color of mine and of my clients’,” she says. “It’s a hue that lends itself to warmth and energy — this house has a lot of warmth and energy, just like the owners.”
With a nod to the family’s South American heritage, a large, wood architectural element greets visitors
as soon as they step off the elevator.
The jigsaw design — pieces of cherry wood that fit together like a puzzle — is a work of art in itself. Visible from nearly every room, this central nucleus not only adds warmth and character, but also, acts as a divider between the formal living room and family room…..
Miami modern,
Contemporary Interior Designers,
Modern Interior Designers,
Coco Plum Interior Designers,
Sunny Isles Interior Designers,
Pinecrest Interior Designers,
J Design Group interiors,
South Florida designers,
Best Miami Designers,
Miami interiors,
Miami décor,
Miami Beach Designers,
Best Miami Interior Designers,
Miami Beach Interiors,
Luxurious Design in Miami,
Top designers,
Deco Miami,
Luxury interiors,
Miami Beach Luxury Interiors,
Miami Interior Design,
Miami Interior Design Firms,
Beach front,
Top Interior Designers,
top décor,
Top Miami Decorators,
Miami luxury condos,
modern interiors,
Modern,
Pent house design,
white interiors,
Top Miami Interior Decorators,
Top Miami Interior Designers,
Modern Designers in Miami.
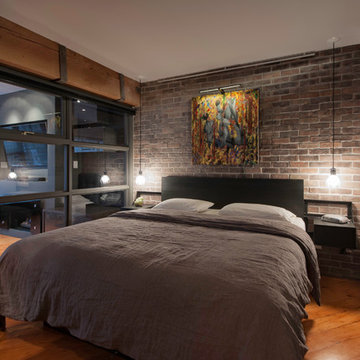
Small contemporary guest bedroom in Vancouver with brown walls, medium hardwood floors and no fireplace.
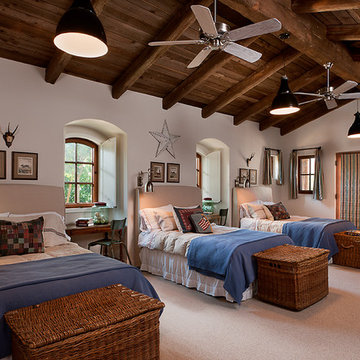
Marc Boisclair
This is an example of a guest bedroom in Phoenix with beige walls and carpet.
This is an example of a guest bedroom in Phoenix with beige walls and carpet.
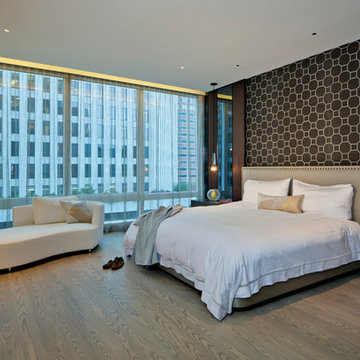
Designer: Cindy Bayon of Muratore
Contractor: Muratore Corp
Photographer: Scott Hargis
Inspiration for a contemporary bedroom in San Francisco with multi-coloured walls and dark hardwood floors.
Inspiration for a contemporary bedroom in San Francisco with multi-coloured walls and dark hardwood floors.
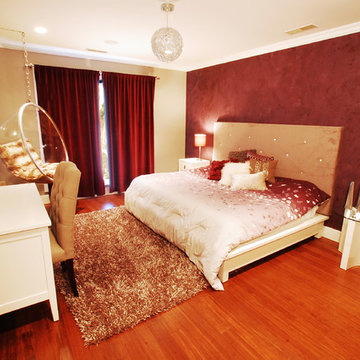
Teen girl's bedroom with custom venetian plaster wall in shades of purple. Wire ball pendant light. Bubble glass hanging chair with fur cushions.
Design ideas for a modern bedroom in Other.
Design ideas for a modern bedroom in Other.
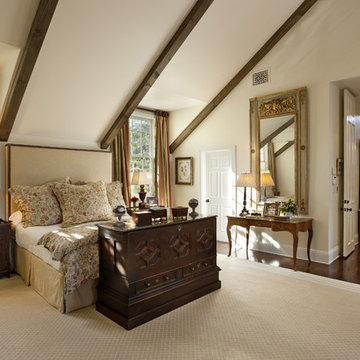
Photo by Jim Bartsch
Photo of a traditional bedroom in Los Angeles with beige walls and dark hardwood floors.
Photo of a traditional bedroom in Los Angeles with beige walls and dark hardwood floors.
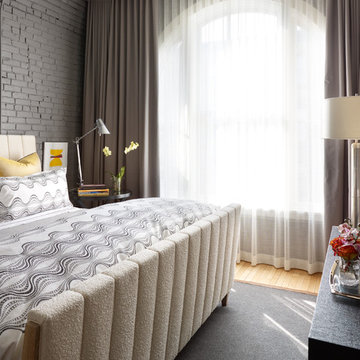
Photography by: Werner Straube
This is an example of a contemporary bedroom in Chicago with grey walls and medium hardwood floors.
This is an example of a contemporary bedroom in Chicago with grey walls and medium hardwood floors.
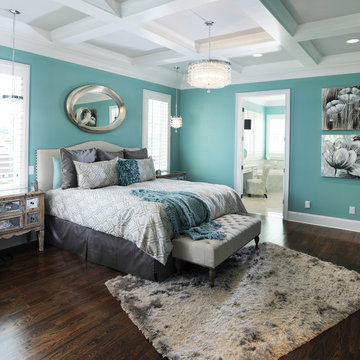
The master bedroom has a coffered ceiling and opens to the master bathroom. There is an attached sitting room on the other side of the free-standing fireplace wall (see other master bedroom pictures). The stunning fireplace wall is tiled from floor to ceiling in penny round tiles. The headboard was purchased from Pottery Barn, and the footstool at the end of the bed was purchased at Restoration Hardware.
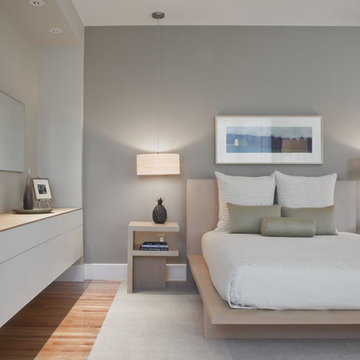
Master Bedroom
Bradley M Jones
This is an example of a contemporary bedroom in Boston with grey walls, light hardwood floors and no fireplace.
This is an example of a contemporary bedroom in Boston with grey walls, light hardwood floors and no fireplace.
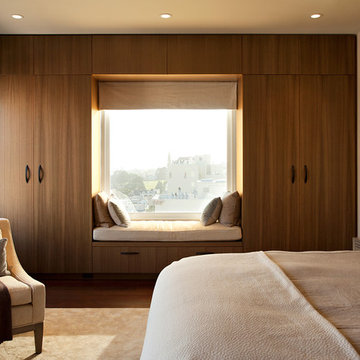
A complete interior remodel of a top floor unit in a stately Pacific Heights building originally constructed in 1925. The remodel included the construction of a new elevated roof deck with a custom spiral staircase and “penthouse” connecting the unit to the outdoor space. The unit has two bedrooms, a den, two baths, a powder room, an updated living and dining area and a new open kitchen. The design highlights the dramatic views to the San Francisco Bay and the Golden Gate Bridge to the north, the views west to the Pacific Ocean and the City to the south. Finishes include custom stained wood paneling and doors throughout, engineered mahogany flooring with matching mahogany spiral stair treads. The roof deck is finished with a lava stone and ipe deck and paneling, frameless glass guardrails, a gas fire pit, irrigated planters, an artificial turf dog park and a solar heated cedar hot tub.
Photos by Mariko Reed
Architect: Gregg DeMeza
Interior designer: Jennifer Kesteloot
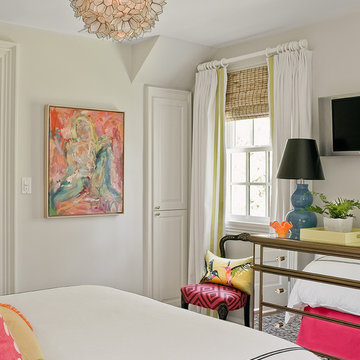
Copyright Michael J. Lee Photography LLC 2012
This is an example of a transitional bedroom in Boston with beige walls.
This is an example of a transitional bedroom in Boston with beige walls.
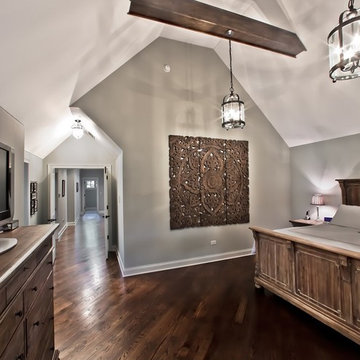
Design ideas for a mid-sized country guest bedroom in Chicago with grey walls, dark hardwood floors and no fireplace.
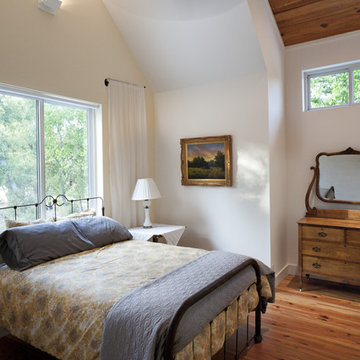
Quiet bedrooms with reclaimed pine floors and ceiling. Landscape paintings by Milbie Benge.
This is an example of a country bedroom in Austin with white walls and medium hardwood floors.
This is an example of a country bedroom in Austin with white walls and medium hardwood floors.
Bedroom Design Ideas
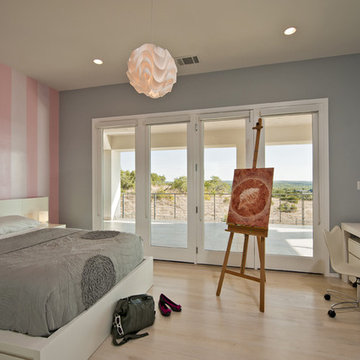
This soft contemporary home was uniquely designed to evoke a coastal design feeling while maintaining a Hill Country style native to its environment. The final design resulted in a beautifully minimalistic, transparent, and inviting home. The light exterior stucco paired with geometric forms and contemporary details such as galvanized brackets, frameless glass and linear railings achieves the precise coastal contemporary look the clients desired. The open floor plan visually connects multiple rooms to each other, creating a seamless flow from the formal living, kitchen and family rooms and ties the upper floor to the lower. This transparent theme even begins at the front door and extends all the way through to the exterior porches and views beyond via large frameless glazing. The overall design is kept basic in form, allowing the architecture to shine through in the detailing.
Built by Olympia Homes
Interior Design by Joy Kling
Photography by Merrick Ales
7
