Bedroom Design Ideas with a Standard Fireplace
Refine by:
Budget
Sort by:Popular Today
41 - 60 of 4,944 photos
Item 1 of 3
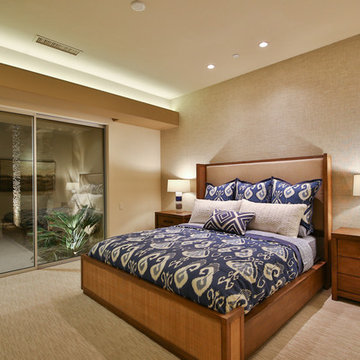
Trent Teigen
This is an example of a large contemporary guest bedroom in Los Angeles with beige walls, carpet, a standard fireplace, a tile fireplace surround and beige floor.
This is an example of a large contemporary guest bedroom in Los Angeles with beige walls, carpet, a standard fireplace, a tile fireplace surround and beige floor.
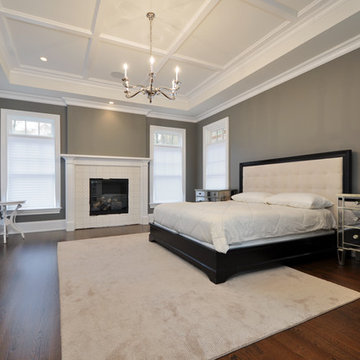
Inspiration for a large contemporary master bedroom in New York with grey walls, dark hardwood floors, a standard fireplace and a tile fireplace surround.
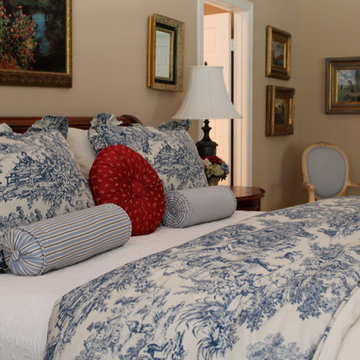
Design ideas for a large mediterranean master bedroom in Los Angeles with beige walls, carpet, a standard fireplace and a stone fireplace surround.
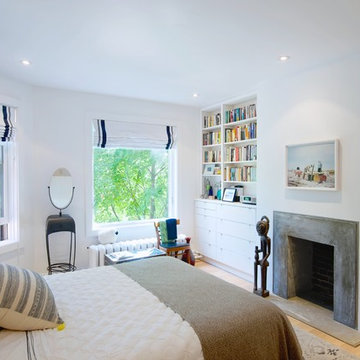
Photo: Andrew Snow © 2014 Houzz
Design: Post Architecture
Design ideas for a mid-sized scandinavian master bedroom in Toronto with white walls, light hardwood floors, a standard fireplace and a concrete fireplace surround.
Design ideas for a mid-sized scandinavian master bedroom in Toronto with white walls, light hardwood floors, a standard fireplace and a concrete fireplace surround.
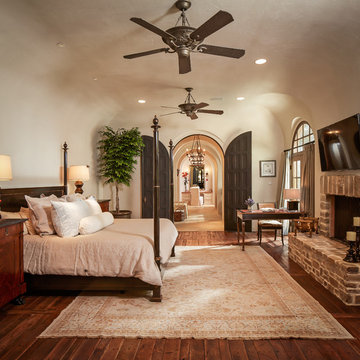
Photographer: Steve Chenn
Photo of a mid-sized mediterranean master bedroom in Houston with beige walls, a standard fireplace, a brick fireplace surround, dark hardwood floors and brown floor.
Photo of a mid-sized mediterranean master bedroom in Houston with beige walls, a standard fireplace, a brick fireplace surround, dark hardwood floors and brown floor.
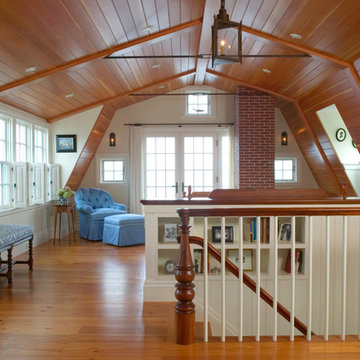
Photo by Randy O'Rourke
Inspiration for a large country loft-style bedroom in Boston with beige walls, medium hardwood floors, a standard fireplace, a brick fireplace surround and brown floor.
Inspiration for a large country loft-style bedroom in Boston with beige walls, medium hardwood floors, a standard fireplace, a brick fireplace surround and brown floor.
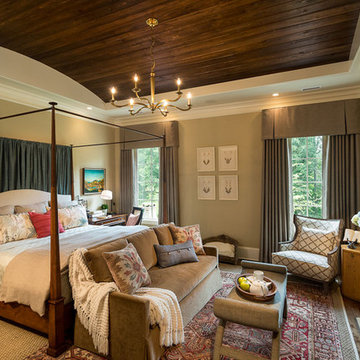
This room features: armchair, bedroom bench, bedroom sofa, canopy bed, drapes, fireplace mantel, four poster bed, oriental rug, silver reading lamp, upholstered headboard, valence, wood barrel ceiling, and a wood nighstand.
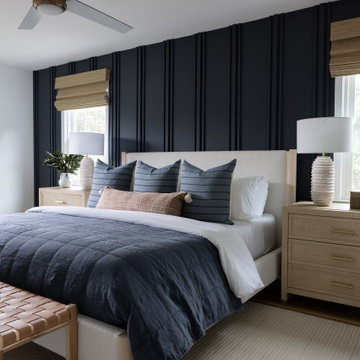
Applied molding creates a moody feature wall in the spacious primary bedroom. The dark blue wall is accented with light and bright flooring and white oak accents. The boucle fabric bed frame adds and additional texture layer that warms the space and invites you in.
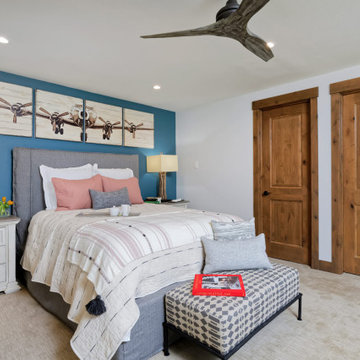
The first thing you notice about this property is the stunning views of the mountains, and our clients wanted to showcase this. We selected pieces that complement and highlight the scenery. Our clients were in love with their brown leather couches, so we knew we wanted to keep them from the beginning. This was the focal point for the selections in the living room, and we were able to create a cohesive, rustic, mountain-chic space. The home office was another critical part of the project as both clients work from home. We repurposed a handmade table that was made by the client’s family and used it as a double-sided desk. We painted the fireplace in a gorgeous green accent to make it pop.
Finding the balance between statement pieces and statement views made this project a unique and incredibly rewarding experience.
---
Project designed by Miami interior designer Margarita Bravo. She serves Miami as well as surrounding areas such as Coconut Grove, Key Biscayne, Miami Beach, North Miami Beach, and Hallandale Beach.
For more about MARGARITA BRAVO, click here: https://www.margaritabravo.com/
To learn more about this project, click here: https://www.margaritabravo.com/portfolio/mountain-chic-modern-rustic-home-denver/
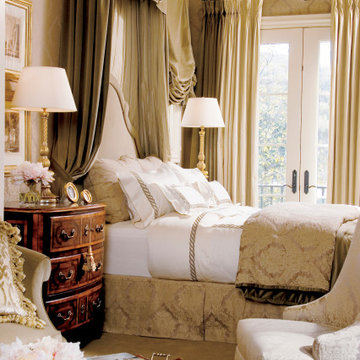
Stunning details in a beautifully traditional bedroom. The finest of fabrics
Large guest bedroom in Other with brown walls, light hardwood floors, a standard fireplace, a stone fireplace surround, brown floor and wallpaper.
Large guest bedroom in Other with brown walls, light hardwood floors, a standard fireplace, a stone fireplace surround, brown floor and wallpaper.
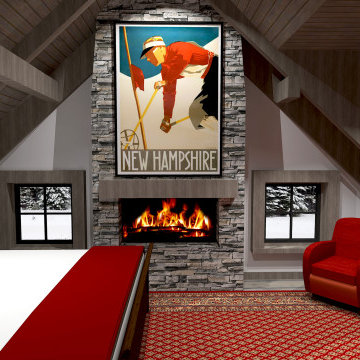
Master Suite in compact ski cabin
Small transitional master bedroom in Boston with white walls, dark hardwood floors, a standard fireplace, a stone fireplace surround and brown floor.
Small transitional master bedroom in Boston with white walls, dark hardwood floors, a standard fireplace, a stone fireplace surround and brown floor.
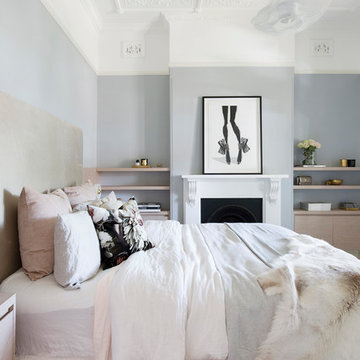
A newly renovated terrace in St Peters needed the final touches to really make this house a home, and one that was representative of it’s colourful owner. This very energetic and enthusiastic client definitely made the project one to remember.
With a big brief to highlight the clients love for fashion, a key feature throughout was her personal ‘rock’ style. Pops of ‘rock' are found throughout and feature heavily in the luxe living areas with an entire wall designated to the clients icons including a lovely photograph of the her parents. The clients love for original vintage elements made it easy to style the home incorporating many of her own pieces. A custom vinyl storage unit finished with a Carrara marble top to match the new coffee tables, side tables and feature Tom Dixon bedside sconces, specifically designed to suit an ongoing vinyl collection.
Along with clever storage solutions, making sure the small terrace house could accommodate her large family gatherings was high on the agenda. We created beautifully luxe details to sit amongst her items inherited which held strong sentimental value, all whilst providing smart storage solutions to house her curated collections of clothes, shoes and jewellery. Custom joinery was introduced throughout the home including bespoke bed heads finished in luxurious velvet and an excessive banquette wrapped in white Italian leather. Hidden shoe compartments are found in all joinery elements even below the banquette seating designed to accommodate the clients extended family gatherings.
Photographer: Simon Whitbread
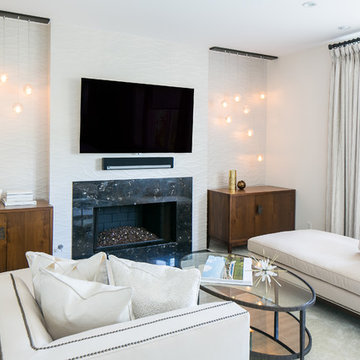
Master Bedroom Retreat ... fit for a young working couple to relax and unwind after a busy day. Rebecca Robeson designed this end of the long and narrow Bedroom to be a place her clients would look forward to coming home to. A pair of chaise lounges separated by a glass-top oval coffee table, faces the flatscreen television above the fireplace. Fireplace wall is covered in Porceleanosa wave tile... flanked by modern glass balls of light hanging at random lengths. Custom cabinetry houses the television components and some comfy throw blankets.
Robeson Design Interiors, Interior Design & Photo Styling | Ryan Garvin, Photography | Please Note: For information on items seen in these photos, leave a comment. For info about our work: info@robesondesign.com
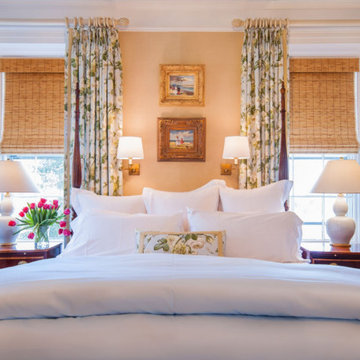
MLC Interiors
35 Old Farm Road
Basking Ridge, NJ 07920
Mid-sized traditional master bedroom in New York with beige walls, light hardwood floors, a standard fireplace, a stone fireplace surround and grey floor.
Mid-sized traditional master bedroom in New York with beige walls, light hardwood floors, a standard fireplace, a stone fireplace surround and grey floor.
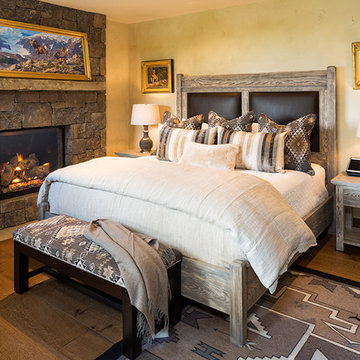
Karl Neumann Photography
Photo of a large country guest bedroom in Other with medium hardwood floors, a standard fireplace, a stone fireplace surround, beige walls and brown floor.
Photo of a large country guest bedroom in Other with medium hardwood floors, a standard fireplace, a stone fireplace surround, beige walls and brown floor.
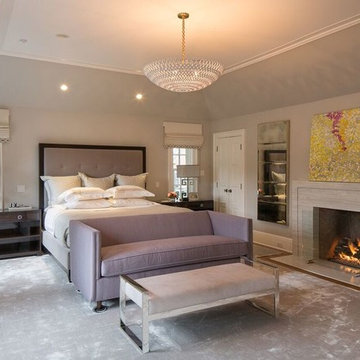
Design ideas for a large transitional master bedroom in New York with grey walls, carpet, a standard fireplace, a stone fireplace surround and grey floor.
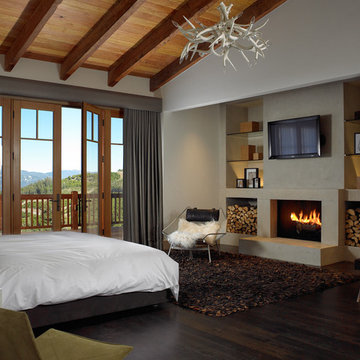
Mid-sized country guest bedroom in Other with white walls, dark hardwood floors, a standard fireplace, a plaster fireplace surround and brown floor.
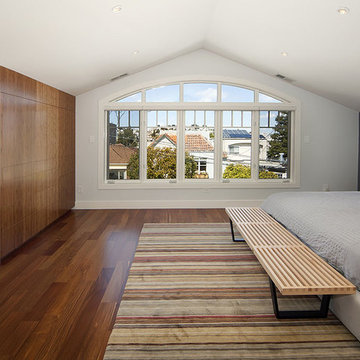
This project was the remodel of a master suite in San Francisco’s Noe Valley neighborhood. The house is an Edwardian that had a story added by a developer. The master suite was done functional yet without any personal touches. The owners wanted to personalize all aspects of the master suite: bedroom, closets and bathroom for an enhanced experience of modern luxury.
The bathroom was gutted and with an all new layout, a new shower, toilet and vanity were installed along with all new finishes.
The design scope in the bedroom was re-facing the bedroom cabinets and drawers as well as installing custom floating nightstands made of toasted bamboo. The fireplace got a new gas burning insert and was wrapped in stone mosaic tile.
The old closet was a cramped room which was removed and replaced with two-tone bamboo door closet cabinets. New lighting was installed throughout.
General Contractor:
Brad Doran
http://www.dcdbuilding.com
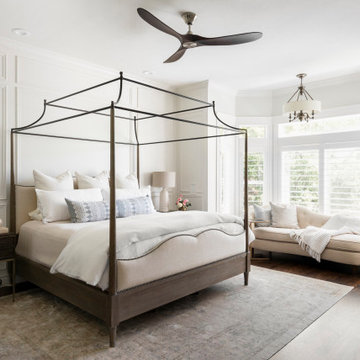
Traditional millwork details, neutral color palette, and custom furniture abd bedding combine to make a luxurious retreat. A chaise lounge invites comfortable living.
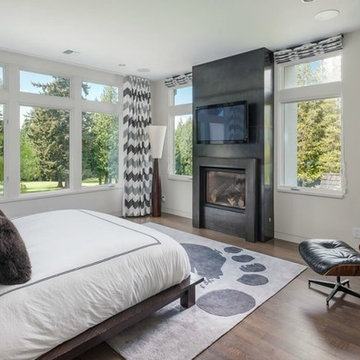
This estate is characterized by clean lines and neutral colors. With a focus on precision in execution, each space portrays calm and modern while highlighting a standard of excellency.
Bedroom Design Ideas with a Standard Fireplace
3