All Fireplace Surrounds Bedroom Design Ideas with Exposed Beam
Refine by:
Budget
Sort by:Popular Today
21 - 40 of 466 photos
Item 1 of 3
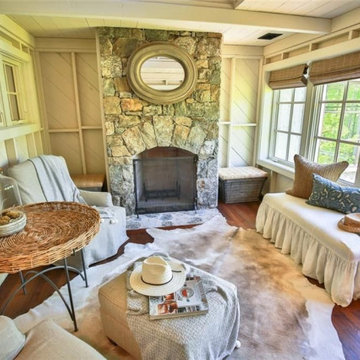
A wonderful sitting room connected to the large master bedroom, overlooking the view of Lake Keowee!
Inspiration for a large transitional master bedroom in DC Metro with white walls, medium hardwood floors, a standard fireplace, a stone fireplace surround, exposed beam and planked wall panelling.
Inspiration for a large transitional master bedroom in DC Metro with white walls, medium hardwood floors, a standard fireplace, a stone fireplace surround, exposed beam and planked wall panelling.
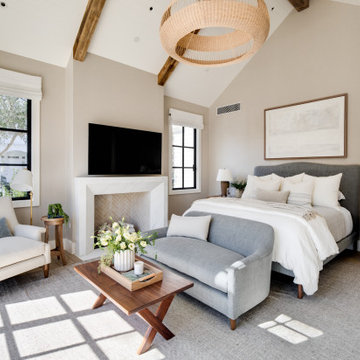
Inspiration for a transitional guest bedroom in Orange County with beige walls, medium hardwood floors, a standard fireplace, a stone fireplace surround, brown floor, exposed beam and vaulted.
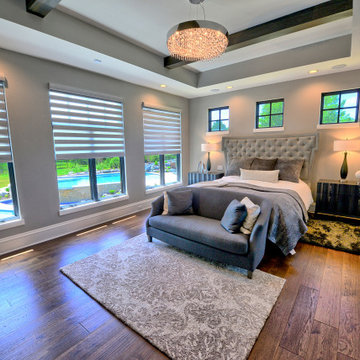
This Master Bedroom is a true retreat. A large wall of windows open to the pool area and supply ample natural light. The blinds are controlled with the push of a button and the fireplace features a large TV above.
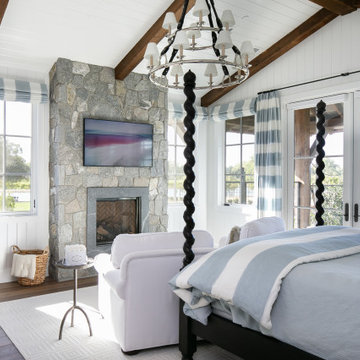
Design ideas for a country bedroom in Orange County with white walls, dark hardwood floors, a standard fireplace, a stone fireplace surround, brown floor, exposed beam, timber, vaulted and planked wall panelling.
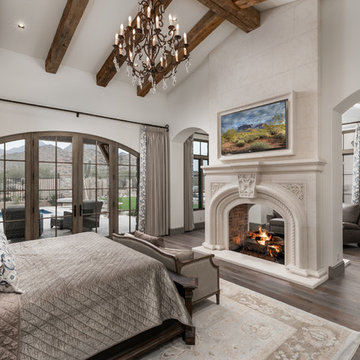
Exposed beams, a double-sided fireplace, vaulted ceilings, double entry doors, wood floors, and a custom chandelier.
Photo of an expansive country master bedroom in Phoenix with white walls, dark hardwood floors, a two-sided fireplace, a stone fireplace surround, brown floor and exposed beam.
Photo of an expansive country master bedroom in Phoenix with white walls, dark hardwood floors, a two-sided fireplace, a stone fireplace surround, brown floor and exposed beam.
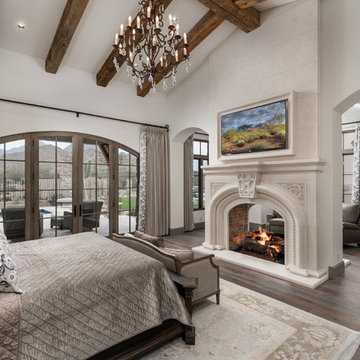
We love this master bedroom's arched entryways, the double-sided fireplace, fireplace mantels, and wood floors.
Photo of a large mediterranean master bedroom in Phoenix with white walls, dark hardwood floors, a two-sided fireplace, a tile fireplace surround, brown floor and exposed beam.
Photo of a large mediterranean master bedroom in Phoenix with white walls, dark hardwood floors, a two-sided fireplace, a tile fireplace surround, brown floor and exposed beam.

Design ideas for a large transitional master bedroom in Chicago with grey walls, dark hardwood floors, a standard fireplace, a stone fireplace surround, brown floor and exposed beam.
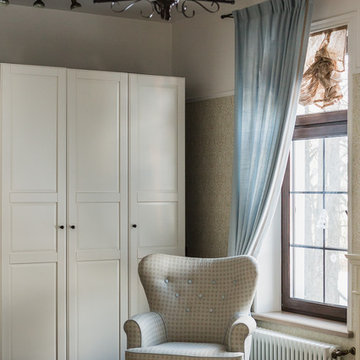
фотограф Ольга Шангина
Inspiration for a small traditional master bedroom in Moscow with white walls, laminate floors, a ribbon fireplace, a tile fireplace surround, brown floor and exposed beam.
Inspiration for a small traditional master bedroom in Moscow with white walls, laminate floors, a ribbon fireplace, a tile fireplace surround, brown floor and exposed beam.
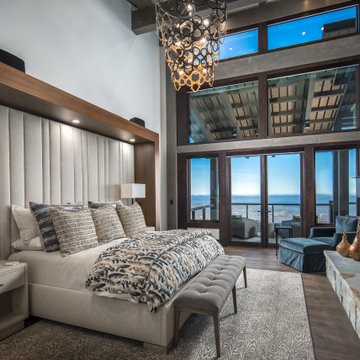
VPC’s featured Custom Home Project of the Month for March is the spectacular Mountain Modern Lodge. With six bedrooms, six full baths, and two half baths, this custom built 11,200 square foot timber frame residence exemplifies breathtaking mountain luxury.
The home borrows inspiration from its surroundings with smooth, thoughtful exteriors that harmonize with nature and create the ultimate getaway. A deck constructed with Brazilian hardwood runs the entire length of the house. Other exterior design elements include both copper and Douglas Fir beams, stone, standing seam metal roofing, and custom wire hand railing.
Upon entry, visitors are introduced to an impressively sized great room ornamented with tall, shiplap ceilings and a patina copper cantilever fireplace. The open floor plan includes Kolbe windows that welcome the sweeping vistas of the Blue Ridge Mountains. The great room also includes access to the vast kitchen and dining area that features cabinets adorned with valances as well as double-swinging pantry doors. The kitchen countertops exhibit beautifully crafted granite with double waterfall edges and continuous grains.
VPC’s Modern Mountain Lodge is the very essence of sophistication and relaxation. Each step of this contemporary design was created in collaboration with the homeowners. VPC Builders could not be more pleased with the results of this custom-built residence.
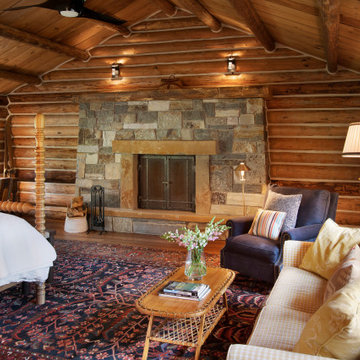
Inspiration for a country master bedroom in Other with a standard fireplace, exposed beam, vaulted, wood, brown walls, medium hardwood floors, a stone fireplace surround, brown floor and wood walls.
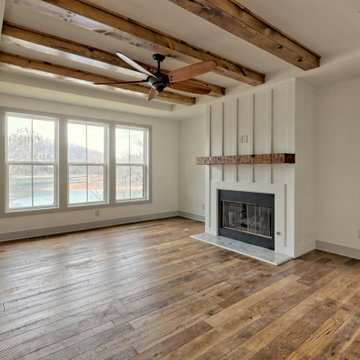
This large custom Farmhouse style home features Hardie board & batten siding, cultured stone, arched, double front door, custom cabinetry, and stained accents throughout.
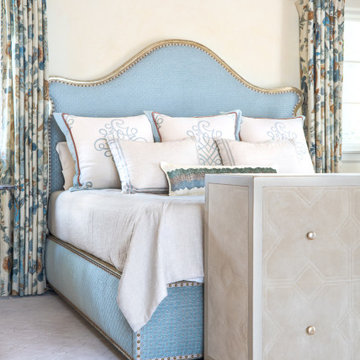
This is an example of a large traditional master bedroom in Santa Barbara with beige walls, carpet, a corner fireplace, a plaster fireplace surround, beige floor and exposed beam.
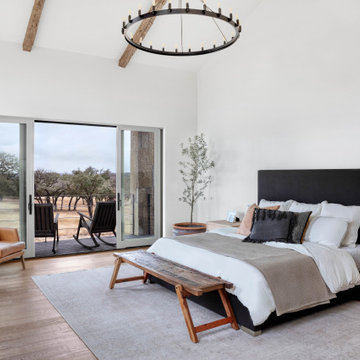
Master bedroom with high vaulted beam ceiling, floor-to-ceiling stone fireplace, floor-to-ceiling glass windows, neutral colors and private balcony.
Photo of a country master bedroom in Austin with white walls, light hardwood floors, a standard fireplace, a stone fireplace surround and exposed beam.
Photo of a country master bedroom in Austin with white walls, light hardwood floors, a standard fireplace, a stone fireplace surround and exposed beam.
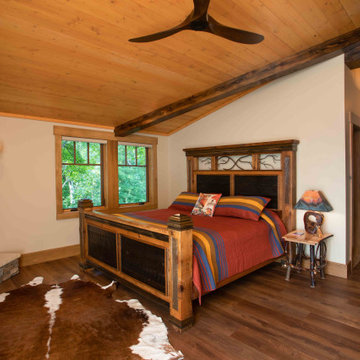
We love it when a home becomes a family compound with wonderful history. That is exactly what this home on Mullet Lake is. The original cottage was built by our client’s father and enjoyed by the family for years. It finally came to the point that there was simply not enough room and it lacked some of the efficiencies and luxuries enjoyed in permanent residences. The cottage is utilized by several families and space was needed to allow for summer and holiday enjoyment. The focus was on creating additional space on the second level, increasing views of the lake, moving interior spaces and the need to increase the ceiling heights on the main level. All these changes led for the need to start over or at least keep what we could and add to it. The home had an excellent foundation, in more ways than one, so we started from there.
It was important to our client to create a northern Michigan cottage using low maintenance exterior finishes. The interior look and feel moved to more timber beam with pine paneling to keep the warmth and appeal of our area. The home features 2 master suites, one on the main level and one on the 2nd level with a balcony. There are 4 additional bedrooms with one also serving as an office. The bunkroom provides plenty of sleeping space for the grandchildren. The great room has vaulted ceilings, plenty of seating and a stone fireplace with vast windows toward the lake. The kitchen and dining are open to each other and enjoy the view.
The beach entry provides access to storage, the 3/4 bath, and laundry. The sunroom off the dining area is a great extension of the home with 180 degrees of view. This allows a wonderful morning escape to enjoy your coffee. The covered timber entry porch provides a direct view of the lake upon entering the home. The garage also features a timber bracketed shed roof system which adds wonderful detail to garage doors.
The home’s footprint was extended in a few areas to allow for the interior spaces to work with the needs of the family. Plenty of living spaces for all to enjoy as well as bedrooms to rest their heads after a busy day on the lake. This will be enjoyed by generations to come.
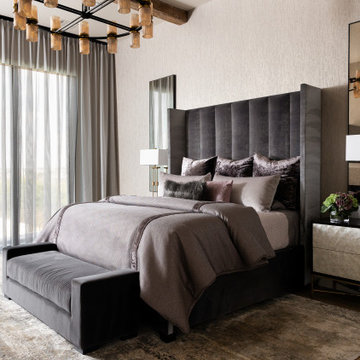
A warm, moody Primary bedroom with amazing views - the elegant lines and custom bed and bedding balance the beautiful artwork and solid marble fireplace.
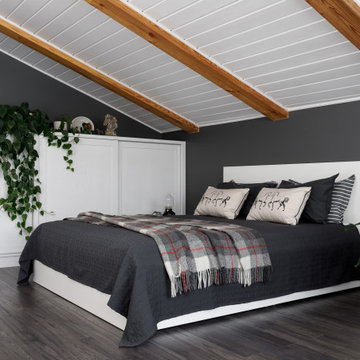
Photo of a mid-sized scandinavian master bedroom in Saint Petersburg with grey walls, dark hardwood floors, a standard fireplace, a metal fireplace surround, grey floor, exposed beam and wallpaper.
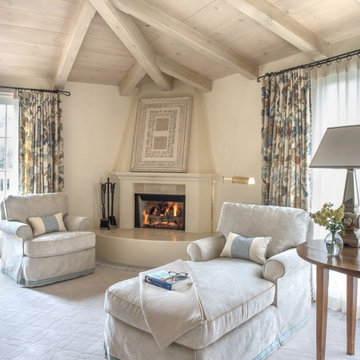
This is an example of a large traditional master bedroom in Santa Barbara with beige walls, carpet, a corner fireplace, a plaster fireplace surround, beige floor and exposed beam.
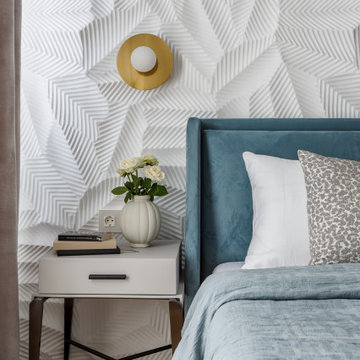
Photo of a mid-sized transitional master bedroom in Other with white walls, medium hardwood floors, a standard fireplace, a wood fireplace surround, beige floor, exposed beam and decorative wall panelling.
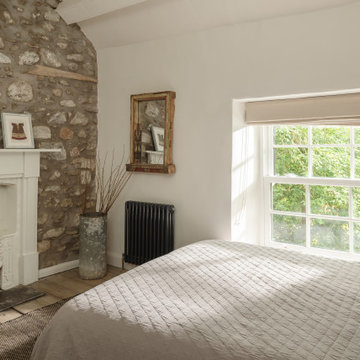
Photo of a country guest bedroom in Other with white walls, light hardwood floors, a standard fireplace, a brick fireplace surround and exposed beam.

Inspiration for a small beach style master bedroom in Other with blue walls, dark hardwood floors, brown floor, exposed beam, a standard fireplace and a tile fireplace surround.
All Fireplace Surrounds Bedroom Design Ideas with Exposed Beam
2