All Fireplace Surrounds Bedroom Design Ideas with Exposed Beam
Refine by:
Budget
Sort by:Popular Today
41 - 60 of 466 photos
Item 1 of 3

Mid-sized country master bedroom in Minneapolis with porcelain floors, a concrete fireplace surround, grey floor, exposed beam, vaulted, wood, white walls, a corner fireplace and wood walls.
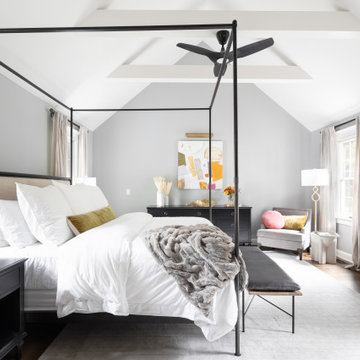
This is an example of an expansive transitional master bedroom in Providence with grey walls, medium hardwood floors, a hanging fireplace, a stone fireplace surround, brown floor and exposed beam.
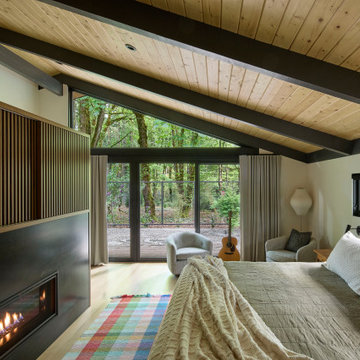
Design ideas for a midcentury master bedroom in Portland with light hardwood floors, a two-sided fireplace, a metal fireplace surround and exposed beam.

Photo of a large scandinavian master bedroom in Austin with white walls, concrete floors, a ribbon fireplace, a plaster fireplace surround, beige floor and exposed beam.
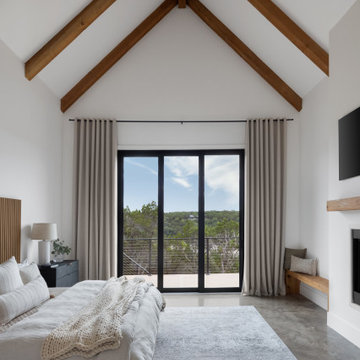
Large scandinavian master bedroom in Austin with white walls, concrete floors, a standard fireplace, a plaster fireplace surround, grey floor and exposed beam.

Large country master bedroom in Los Angeles with white walls, light hardwood floors, a two-sided fireplace, beige floor, exposed beam and panelled walls.
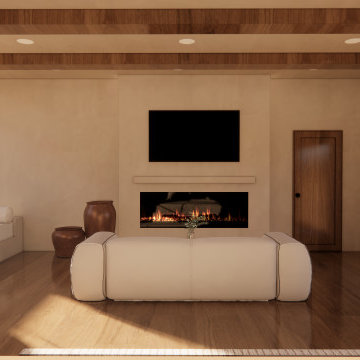
Creating a seamless blend of modern sophistication and natural warmth in this transitional space. Oversized pottery, a toasty fireplace, and statement scones for that perfect cozy ambiance.
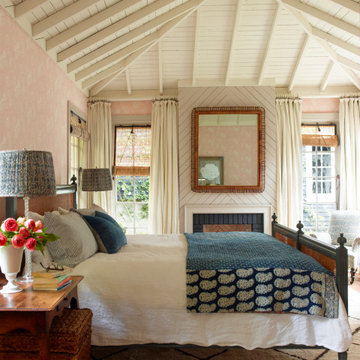
This property was transformed from an 1870s YMCA summer camp into an eclectic family home, built to last for generations. Space was made for a growing family by excavating the slope beneath and raising the ceilings above. Every new detail was made to look vintage, retaining the core essence of the site, while state of the art whole house systems ensure that it functions like 21st century home.
This home was featured on the cover of ELLE Décor Magazine in April 2016.
G.P. Schafer, Architect
Rita Konig, Interior Designer
Chambers & Chambers, Local Architect
Frederika Moller, Landscape Architect
Eric Piasecki, Photographer
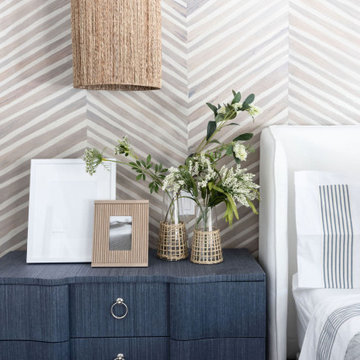
GORGEOUS SPANISH STYLE WITH SOME COASTAL VIBES MASTER BEDROOM HAS A LAYERED LOOK WITH A FEATURED WALLPAPER WALL BEHIND THE BED AND A LARGE BEADED CHANDELIER FOR ADDED INTEREST.
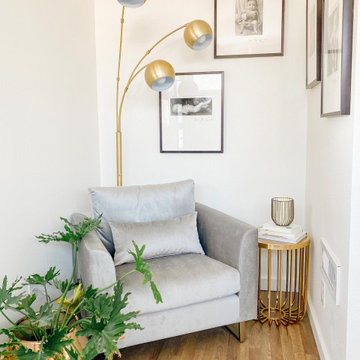
Small seating area in Master Suite
Design ideas for a mid-sized midcentury master bedroom in Denver with white walls, medium hardwood floors, a standard fireplace, a plaster fireplace surround, brown floor and exposed beam.
Design ideas for a mid-sized midcentury master bedroom in Denver with white walls, medium hardwood floors, a standard fireplace, a plaster fireplace surround, brown floor and exposed beam.
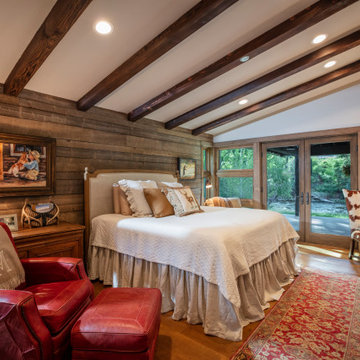
Design ideas for a country bedroom in Denver with white walls, medium hardwood floors, a standard fireplace, brown floor, exposed beam, vaulted and wood walls.
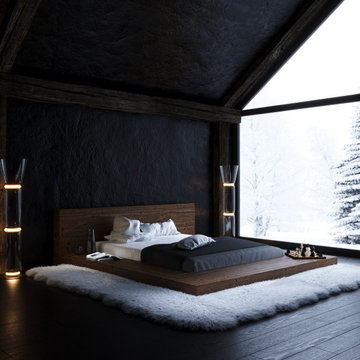
House for winter holidays
Programmes used:
3ds Max | Corona Renderer | Photoshop
Location: Canada
Time of completion: 4 days
Visualisation: @visual_3d_artist
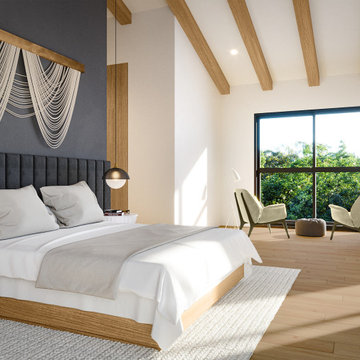
On the corner of Franklin and Mulholland, within Mulholland Scenic View Corridor, we created a rustic, modern barn home for some of our favorite repeat clients. This home was envisioned as a second family home on the property, with a recording studio and unbeatable views of the canyon. We designed a 2-story wall of glass to orient views as the home opens up to take advantage of the privacy created by mature trees and proper site placement. Large sliding glass doors allow for an indoor outdoor experience and flow to the rear patio and yard. The interior finishes include wood-clad walls, natural stone, and intricate herringbone floors, as well as wood beams, and glass railings. It is the perfect combination of rustic and modern. The living room and dining room feature a double height space with access to the secondary bedroom from a catwalk walkway, as well as an in-home office space. High ceilings and extensive amounts of glass allow for natural light to flood the home.

Photo of a large country master bedroom in San Francisco with beige walls, medium hardwood floors, a standard fireplace, a tile fireplace surround, brown floor, exposed beam, timber and vaulted.
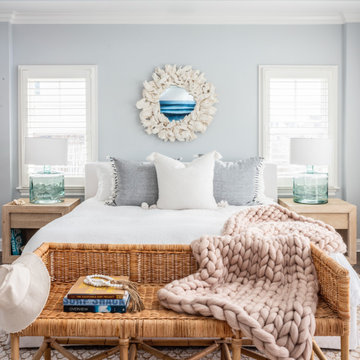
This is an example of a small beach style master bedroom in Other with blue walls, brown floor, dark hardwood floors, a standard fireplace, a tile fireplace surround and exposed beam.

Photo of a large country master bedroom in Denver with grey walls, carpet, a two-sided fireplace, a tile fireplace surround, grey floor, exposed beam and planked wall panelling.
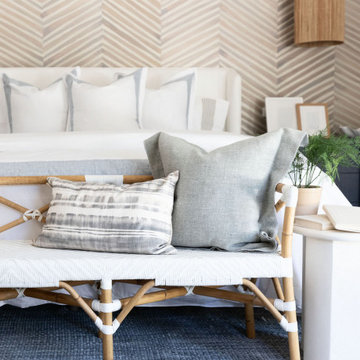
GORGEOUS SPANISH STYLE WITH SOME COASTAL VIBES MASTER BEDROOM HAS A LAYERED LOOK WITH A FEATURED WALLPAPER WALL BEHIND THE BED AND A LARGE BEADED CHANDELIER FOR ADDED INTEREST.
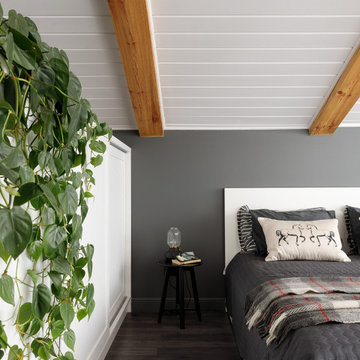
This is an example of a mid-sized scandinavian master bedroom in Saint Petersburg with grey walls, dark hardwood floors, a standard fireplace, a metal fireplace surround, grey floor, exposed beam and wallpaper.
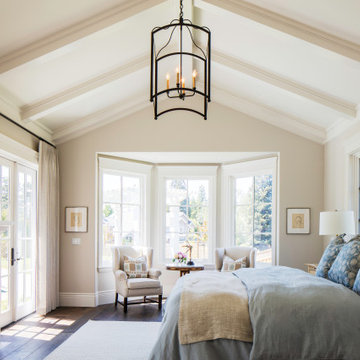
Classic master bedroom with vaulted ceiling and white exposed beams. Custom wood and and marble mantle.
Large beach style master bedroom in San Francisco with beige walls, dark hardwood floors, a standard fireplace, a stone fireplace surround, beige floor and exposed beam.
Large beach style master bedroom in San Francisco with beige walls, dark hardwood floors, a standard fireplace, a stone fireplace surround, beige floor and exposed beam.
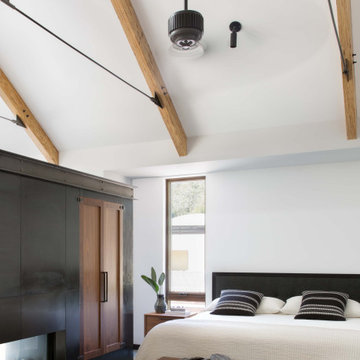
The Sonoma Farmhaus project was designed for a cycling enthusiast with a globally demanding professional career, who wanted to create a place that could serve as both a retreat of solitude and a hub for gathering with friends and family. Located within the town of Graton, California, the site was chosen not only to be close to a small town and its community, but also to be within cycling distance to the picturesque, coastal Sonoma County landscape.
Taking the traditional forms of farmhouse, and their notions of sustenance and community, as inspiration, the project comprises an assemblage of two forms - a Main House and a Guest House with Bike Barn - joined in the middle by a central outdoor gathering space anchored by a fireplace. The vision was to create something consciously restrained and one with the ground on which it stands. Simplicity, clear detailing, and an innate understanding of how things go together were all central themes behind the design. Solid walls of rammed earth blocks, fabricated from soils excavated from the site, bookend each of the structures.
According to the owner, the use of simple, yet rich materials and textures...“provides a humanness I’ve not known or felt in any living venue I’ve stayed, Farmhaus is an icon of sustenance for me".
All Fireplace Surrounds Bedroom Design Ideas with Exposed Beam
3