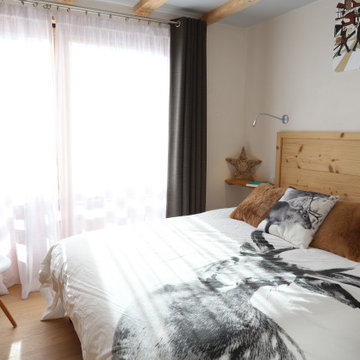Bedroom Design Ideas with Light Hardwood Floors and Exposed Beam
Refine by:
Budget
Sort by:Popular Today
21 - 40 of 764 photos
Item 1 of 3
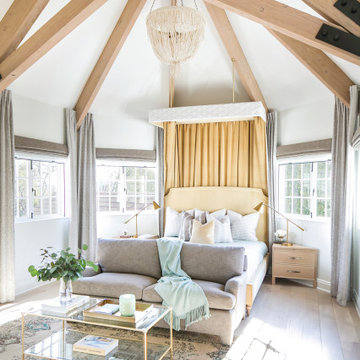
Photo of a master bedroom in Los Angeles with white walls, light hardwood floors and exposed beam.
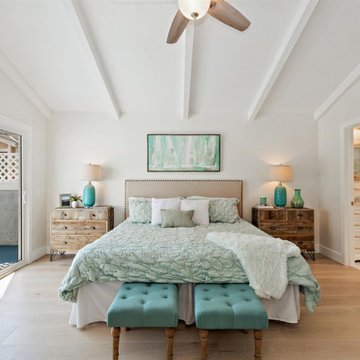
Master Bedroom
Design ideas for a beach style master bedroom in Los Angeles with white walls, light hardwood floors, no fireplace, beige floor and exposed beam.
Design ideas for a beach style master bedroom in Los Angeles with white walls, light hardwood floors, no fireplace, beige floor and exposed beam.
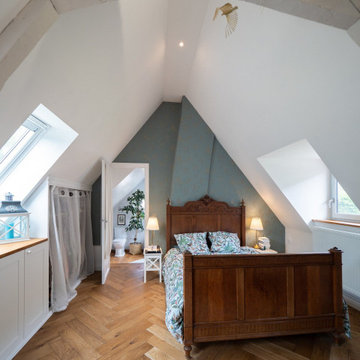
Suite parentale avec un chambre de 25m², style campagne chic, avec ancienne lit récupéré, rangement sous pente sur mesure. Salle d'eau attentante.
Photo of a large country master bedroom in Le Havre with green walls, light hardwood floors, exposed beam and wallpaper.
Photo of a large country master bedroom in Le Havre with green walls, light hardwood floors, exposed beam and wallpaper.
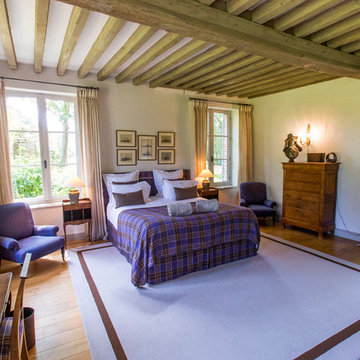
Stéphane Leroy
This is an example of a large transitional master bedroom in Paris with white walls, light hardwood floors, no fireplace, brown floor and exposed beam.
This is an example of a large transitional master bedroom in Paris with white walls, light hardwood floors, no fireplace, brown floor and exposed beam.
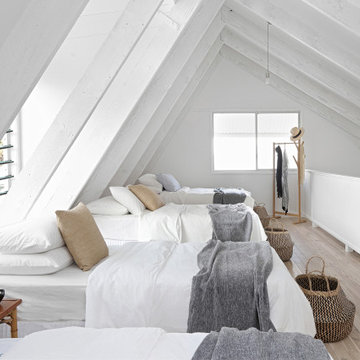
Inspiration for a beach style loft-style bedroom in Sunshine Coast with white walls, light hardwood floors, beige floor, exposed beam and vaulted.
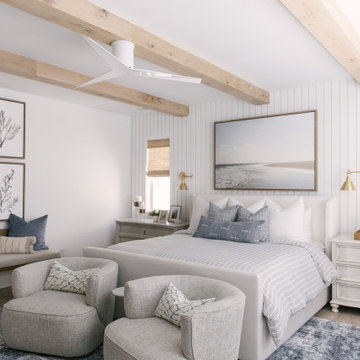
Beach style bedroom in San Diego with white walls, light hardwood floors, beige floor and exposed beam.
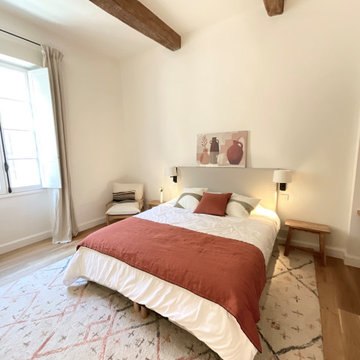
Design ideas for a mid-sized mediterranean master bedroom in Marseille with white walls, light hardwood floors, no fireplace, brown floor and exposed beam.
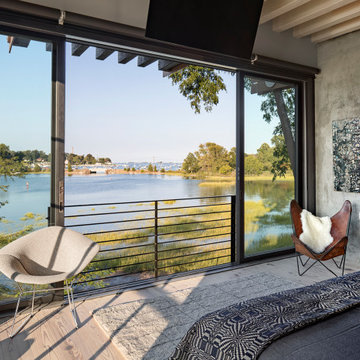
Photo: Robert Benson Photography
Inspiration for an industrial bedroom in New York with grey walls, light hardwood floors, grey floor and exposed beam.
Inspiration for an industrial bedroom in New York with grey walls, light hardwood floors, grey floor and exposed beam.
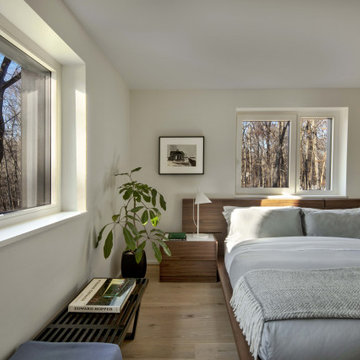
This is an example of a mid-sized modern master bedroom in New York with white walls, light hardwood floors and exposed beam.
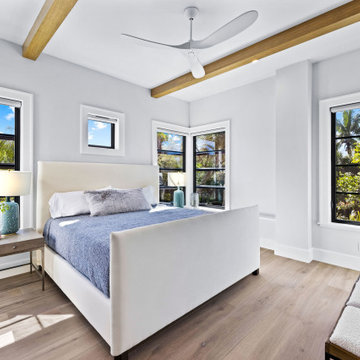
Inspiration for a mid-sized contemporary bedroom in Grand Rapids with white walls, light hardwood floors and exposed beam.
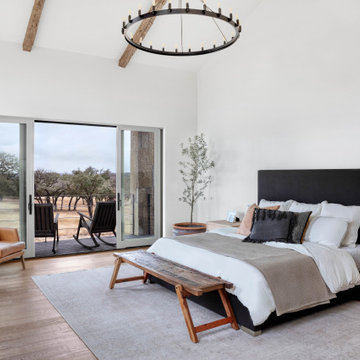
Master bedroom with high vaulted beam ceiling, floor-to-ceiling stone fireplace, floor-to-ceiling glass windows, neutral colors and private balcony.
Photo of a country master bedroom in Austin with white walls, light hardwood floors, a standard fireplace, a stone fireplace surround and exposed beam.
Photo of a country master bedroom in Austin with white walls, light hardwood floors, a standard fireplace, a stone fireplace surround and exposed beam.
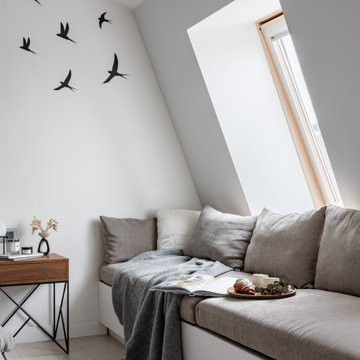
Просторная спальная с изолированной гардеробной комнатой и мастер-ванной на втором уровне.
Вдоль окон спроектировали диван с выдвижными ящиками для хранения.
Несущие балки общиты деревянными декоративными панелями.
Черная металлическая клетка предназначена для собак владельцев квартиры.
Вместо телевизора в этой комнате также установили проектор, который проецирует на белую стену (без дополнительного экрана).

Photo by Frances Isaac (FVI Photo)
Inspiration for a large beach style master bedroom in Other with white walls, light hardwood floors, no fireplace, brown floor, exposed beam and planked wall panelling.
Inspiration for a large beach style master bedroom in Other with white walls, light hardwood floors, no fireplace, brown floor, exposed beam and planked wall panelling.
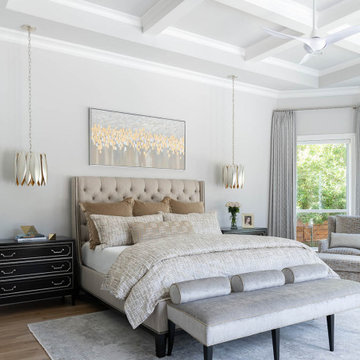
From foundation pour to welcome home pours, we loved every step of this residential design. This home takes the term “bringing the outdoors in” to a whole new level! The patio retreats, firepit, and poolside lounge areas allow generous entertaining space for a variety of activities.
Coming inside, no outdoor view is obstructed and a color palette of golds, blues, and neutrals brings it all inside. From the dramatic vaulted ceiling to wainscoting accents, no detail was missed.
The master suite is exquisite, exuding nothing short of luxury from every angle. We even brought luxury and functionality to the laundry room featuring a barn door entry, island for convenient folding, tiled walls for wet/dry hanging, and custom corner workspace – all anchored with fabulous hexagon tile.

The Master Bedroom continues the theme of cool and warm, this time using all whites and neutrals and mixing in even more natural elements like seagrass, rattan, and greenery. The showstopper is the stained wood ceiling with an intricate yet modern geometric pattern. The master has retractable glass doors separating it and its private lanai.
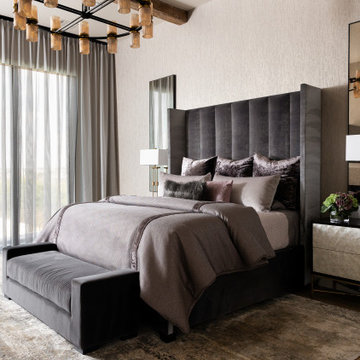
A warm, moody Primary bedroom with amazing views - the elegant lines and custom bed and bedding balance the beautiful artwork and solid marble fireplace.
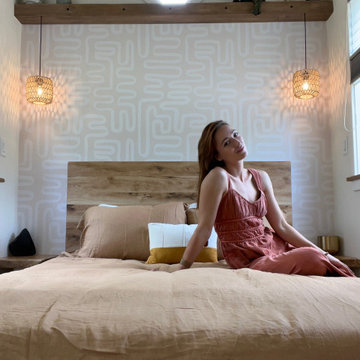
This Paradise Model ATU is extra tall and grand! As you would in you have a couch for lounging, a 6 drawer dresser for clothing, and a seating area and closet that mirrors the kitchen. Quartz countertops waterfall over the side of the cabinets encasing them in stone. The custom kitchen cabinetry is sealed in a clear coat keeping the wood tone light. Black hardware accents with contrast to the light wood. A main-floor bedroom- no crawling in and out of bed. The wallpaper was an owner request; what do you think of their choice?
The bathroom has natural edge Hawaiian mango wood slabs spanning the length of the bump-out: the vanity countertop and the shelf beneath. The entire bump-out-side wall is tiled floor to ceiling with a diamond print pattern. The shower follows the high contrast trend with one white wall and one black wall in matching square pearl finish. The warmth of the terra cotta floor adds earthy warmth that gives life to the wood. 3 wall lights hang down illuminating the vanity, though durning the day, you likely wont need it with the natural light shining in from two perfect angled long windows.
This Paradise model was way customized. The biggest alterations were to remove the loft altogether and have one consistent roofline throughout. We were able to make the kitchen windows a bit taller because there was no loft we had to stay below over the kitchen. This ATU was perfect for an extra tall person. After editing out a loft, we had these big interior walls to work with and although we always have the high-up octagon windows on the interior walls to keep thing light and the flow coming through, we took it a step (or should I say foot) further and made the french pocket doors extra tall. This also made the shower wall tile and shower head extra tall. We added another ceiling fan above the kitchen and when all of those awning windows are opened up, all the hot air goes right up and out.
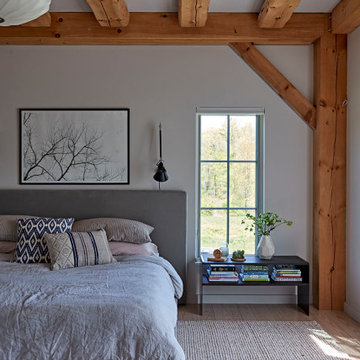
Light-filled and peaceful master bedroom retreat with exposed wooden beams and neutral colors.
Photo of a large country master bedroom with white walls, light hardwood floors and exposed beam.
Photo of a large country master bedroom with white walls, light hardwood floors and exposed beam.
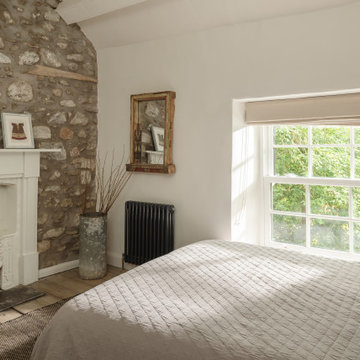
Photo of a country guest bedroom in Other with white walls, light hardwood floors, a standard fireplace, a brick fireplace surround and exposed beam.
Bedroom Design Ideas with Light Hardwood Floors and Exposed Beam
2
