Bedroom Design Ideas with Light Hardwood Floors
Refine by:
Budget
Sort by:Popular Today
121 - 140 of 58,171 photos
Item 1 of 3
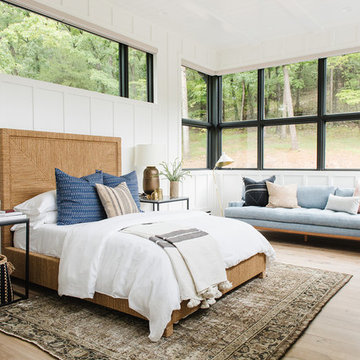
Inspiration for a large transitional guest bedroom in Salt Lake City with white walls, light hardwood floors and beige floor.
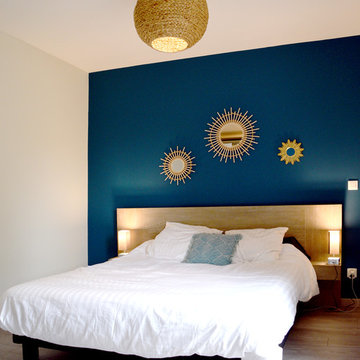
décoration de la suite parentale avec la tête de lit en bleu canard pétrole avec des miroirs soleil
parquet au sol
lustre en osier
Photo of a mid-sized scandinavian master bedroom in Toulouse with blue walls, light hardwood floors and beige floor.
Photo of a mid-sized scandinavian master bedroom in Toulouse with blue walls, light hardwood floors and beige floor.
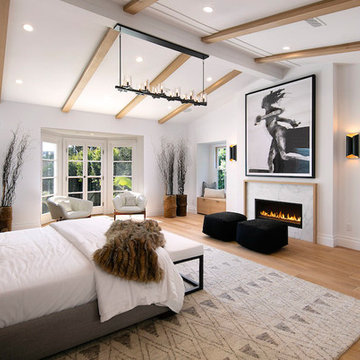
Photography by Jim Bartsch
Photo of a beach style master bedroom in Los Angeles with white walls, light hardwood floors, a ribbon fireplace and a stone fireplace surround.
Photo of a beach style master bedroom in Los Angeles with white walls, light hardwood floors, a ribbon fireplace and a stone fireplace surround.
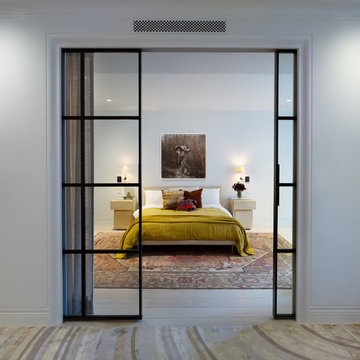
Inspiration for a large transitional master bedroom in New York with white walls, light hardwood floors, beige floor and no fireplace.
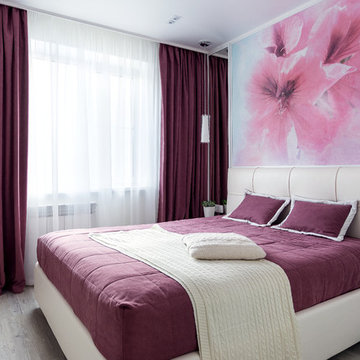
фотограф Шингареев Кирилл
This is an example of a contemporary bedroom in Other with white walls, light hardwood floors, no fireplace and brown floor.
This is an example of a contemporary bedroom in Other with white walls, light hardwood floors, no fireplace and brown floor.
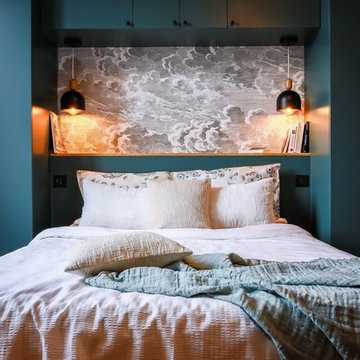
Maryline Krynicki
Inspiration for a large contemporary master bedroom in Paris with grey walls, light hardwood floors, a corner fireplace, a stone fireplace surround and brown floor.
Inspiration for a large contemporary master bedroom in Paris with grey walls, light hardwood floors, a corner fireplace, a stone fireplace surround and brown floor.
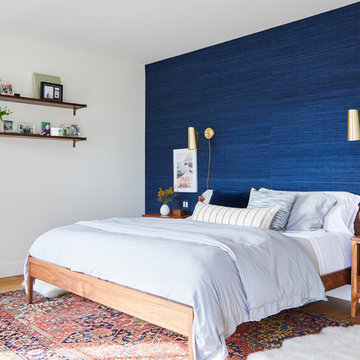
Design ideas for a beach style master bedroom in Los Angeles with blue walls, light hardwood floors and no fireplace.
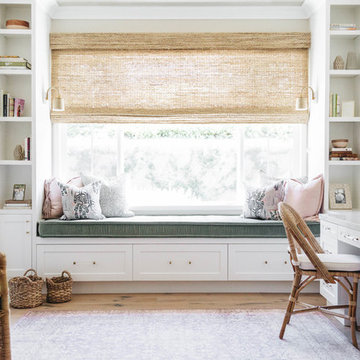
Amber Thrane
Beach style bedroom in San Diego with white walls, light hardwood floors and beige floor.
Beach style bedroom in San Diego with white walls, light hardwood floors and beige floor.
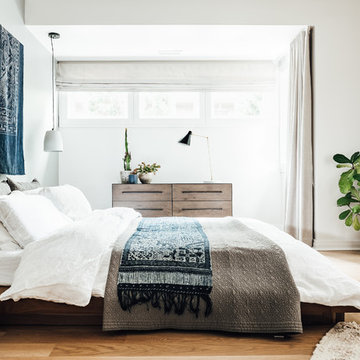
Worked with Lloyd Architecture on a complete, historic renovation that included remodel of kitchen, living areas, main suite, office, and bathrooms. Sought to modernize the home while maintaining the historic charm and architectural elements.
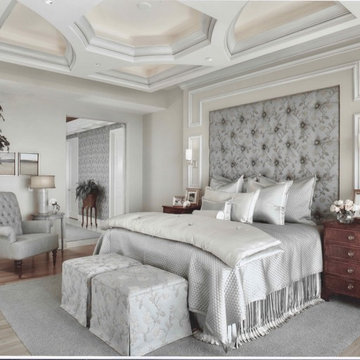
Gorgeous master bedroom featuring custom coffered ceiling and wall moulding. The neutral tones make this master bedroom a serene and inviting space.
Expansive transitional master bedroom in Miami with grey walls, light hardwood floors and beige floor.
Expansive transitional master bedroom in Miami with grey walls, light hardwood floors and beige floor.
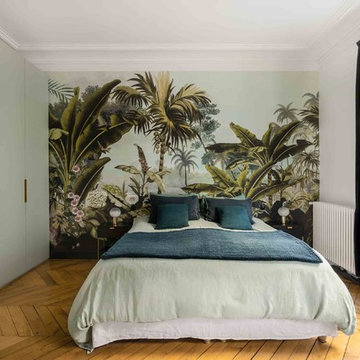
Thomas Leclerc
Design ideas for a large scandinavian master bedroom in Paris with white walls, light hardwood floors, no fireplace and brown floor.
Design ideas for a large scandinavian master bedroom in Paris with white walls, light hardwood floors, no fireplace and brown floor.
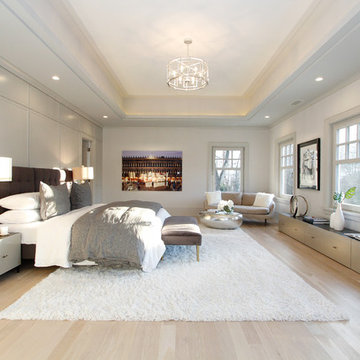
This is an example of an expansive contemporary master bedroom in New York with grey walls, light hardwood floors, no fireplace and brown floor.
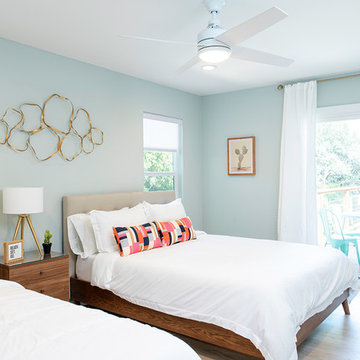
Design ideas for a mid-sized transitional guest bedroom in Austin with blue walls, light hardwood floors and beige floor.
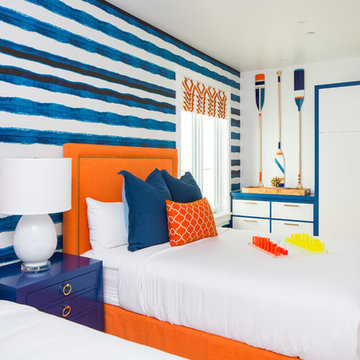
Design ideas for a beach style guest bedroom in Orange County with multi-coloured walls, light hardwood floors and beige floor.
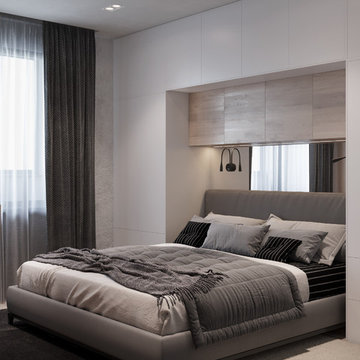
This is an example of a small contemporary master bedroom in Valencia with grey walls, light hardwood floors and beige floor.
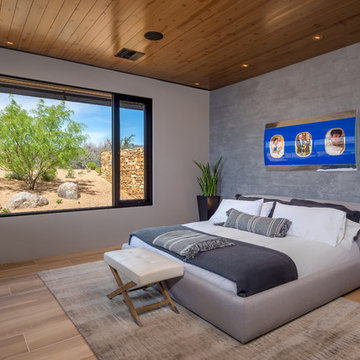
This is an example of a contemporary bedroom in Phoenix with grey walls, light hardwood floors and beige floor.
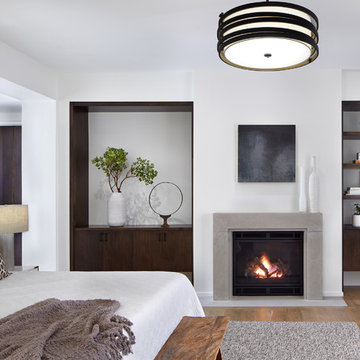
Corey Gaffer
This is an example of a country master bedroom in Minneapolis with white walls, light hardwood floors, a standard fireplace and a metal fireplace surround.
This is an example of a country master bedroom in Minneapolis with white walls, light hardwood floors, a standard fireplace and a metal fireplace surround.
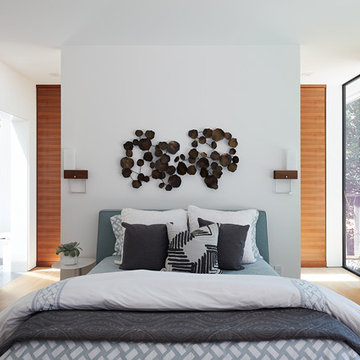
Klopf Architecture and Outer space Landscape Architects designed a new warm, modern, open, indoor-outdoor home in Los Altos, California. Inspired by mid-century modern homes but looking for something completely new and custom, the owners, a couple with two children, bought an older ranch style home with the intention of replacing it.
Created on a grid, the house is designed to be at rest with differentiated spaces for activities; living, playing, cooking, dining and a piano space. The low-sloping gable roof over the great room brings a grand feeling to the space. The clerestory windows at the high sloping roof make the grand space light and airy.
Upon entering the house, an open atrium entry in the middle of the house provides light and nature to the great room. The Heath tile wall at the back of the atrium blocks direct view of the rear yard from the entry door for privacy.
The bedrooms, bathrooms, play room and the sitting room are under flat wing-like roofs that balance on either side of the low sloping gable roof of the main space. Large sliding glass panels and pocketing glass doors foster openness to the front and back yards. In the front there is a fenced-in play space connected to the play room, creating an indoor-outdoor play space that could change in use over the years. The play room can also be closed off from the great room with a large pocketing door. In the rear, everything opens up to a deck overlooking a pool where the family can come together outdoors.
Wood siding travels from exterior to interior, accentuating the indoor-outdoor nature of the house. Where the exterior siding doesn’t come inside, a palette of white oak floors, white walls, walnut cabinetry, and dark window frames ties all the spaces together to create a uniform feeling and flow throughout the house. The custom cabinetry matches the minimal joinery of the rest of the house, a trim-less, minimal appearance. Wood siding was mitered in the corners, including where siding meets the interior drywall. Wall materials were held up off the floor with a minimal reveal. This tight detailing gives a sense of cleanliness to the house.
The garage door of the house is completely flush and of the same material as the garage wall, de-emphasizing the garage door and making the street presentation of the house kinder to the neighborhood.
The house is akin to a custom, modern-day Eichler home in many ways. Inspired by mid-century modern homes with today’s materials, approaches, standards, and technologies. The goals were to create an indoor-outdoor home that was energy-efficient, light and flexible for young children to grow. This 3,000 square foot, 3 bedroom, 2.5 bathroom new house is located in Los Altos in the heart of the Silicon Valley.
Klopf Architecture Project Team: John Klopf, AIA, and Chuang-Ming Liu
Landscape Architect: Outer space Landscape Architects
Structural Engineer: ZFA Structural Engineers
Staging: Da Lusso Design
Photography ©2018 Mariko Reed
Location: Los Altos, CA
Year completed: 2017
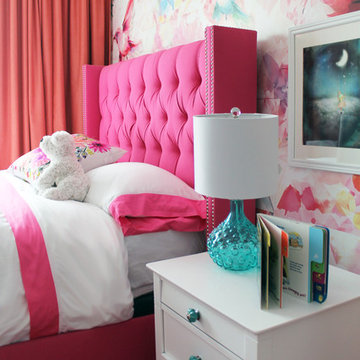
Laura Garner
Photo of a small transitional bedroom in Other with white walls and light hardwood floors.
Photo of a small transitional bedroom in Other with white walls and light hardwood floors.
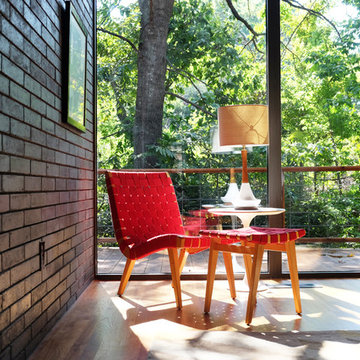
Photo: Roy Aguilar
This is an example of a mid-sized midcentury master bedroom in Dallas with white walls and light hardwood floors.
This is an example of a mid-sized midcentury master bedroom in Dallas with white walls and light hardwood floors.
Bedroom Design Ideas with Light Hardwood Floors
7