Bedroom Design Ideas with No Fireplace and Exposed Beam
Refine by:
Budget
Sort by:Popular Today
141 - 160 of 631 photos
Item 1 of 3
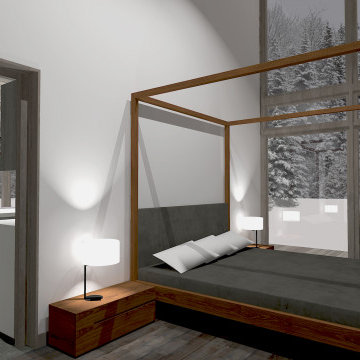
Bedroom
Mid-sized modern master bedroom in Other with white walls, medium hardwood floors, no fireplace, brown floor and exposed beam.
Mid-sized modern master bedroom in Other with white walls, medium hardwood floors, no fireplace, brown floor and exposed beam.
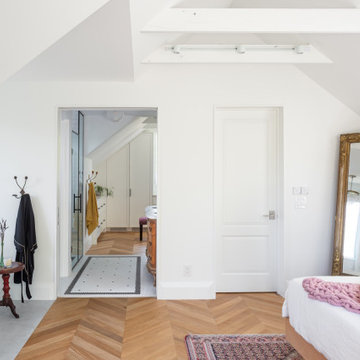
Expansive transitional master bedroom in Toronto with white walls, medium hardwood floors, no fireplace, brown floor and exposed beam.
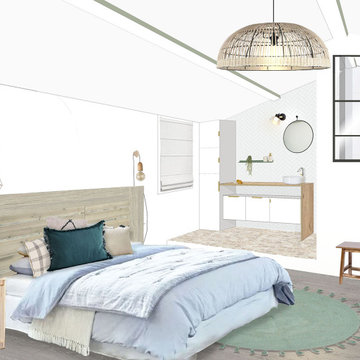
es propriétaires viennent juste d'acheter cette maison sur les hauteurs de Bellegarde. L'espace est chaleureux dans cette maison de 3 niveaux plutôt bien répartis.
Au rez-de-chaussée, le salon, la cuisine et la salle à manger se partagent les 45m². L'escalier existant coupe cet espace en deux. Il est donc complètement repensé afin d'être un élément utile mais aussi discret et intégré à l'espace.
Il nous mène ensuite à l'étage sur un palier de 12m² environ ainsi qu'aux chambre des enfants. On donne désormais une vraie fonction à cet espace de passage. Il invite la famille à faire une pause dans leur passage incessant et partage un moment de convivialité, une parenthèse de lecture, de jeu ..
La salle de bain doit être également rafraîchie.
Au dernier étage, l'espace de 25m² mansardé est simplement rénové et remis au goût du jour, un wc sera également ajouté.
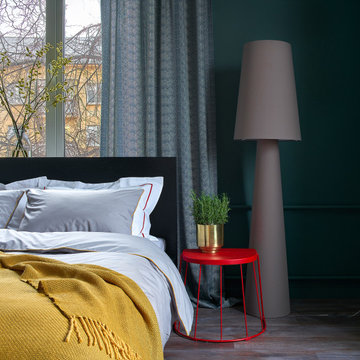
Торшер — Eglo; латунное кашпо — H&M Home; кровать, текстиль и табурет — IKEA.
Inspiration for a small contemporary master bedroom in Yekaterinburg with green walls, dark hardwood floors, no fireplace, brown floor, exposed beam and wallpaper.
Inspiration for a small contemporary master bedroom in Yekaterinburg with green walls, dark hardwood floors, no fireplace, brown floor, exposed beam and wallpaper.
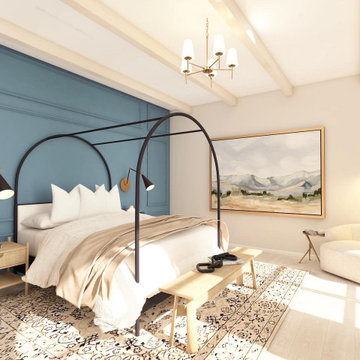
Master Bedroom for a new build home. Wall paneling painted blue for an accent wall. Arch doors open to the outside patio, exposed beams on the ceiling, a traditional chandelier, an accent chair
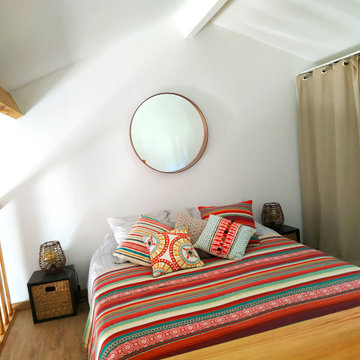
Photo of a mid-sized eclectic loft-style bedroom in Other with white walls, linoleum floors, beige floor, exposed beam and no fireplace.
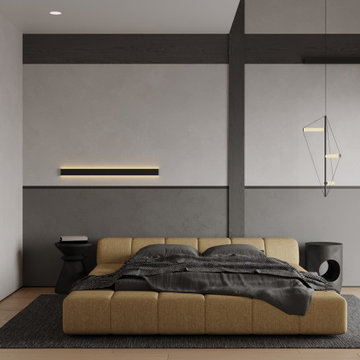
Mid-sized contemporary master bedroom in Other with grey walls, laminate floors, no fireplace, beige floor, exposed beam and wallpaper.
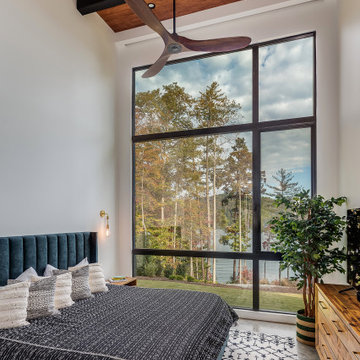
The master bedroom is on the rear of the home with a large window wall and gorgeous view of the lake.
A full wall retractable shade provides privacy and room darkening.
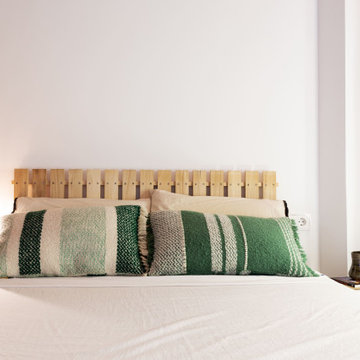
This is an example of a small eclectic master bedroom in Other with white walls, no fireplace and exposed beam.
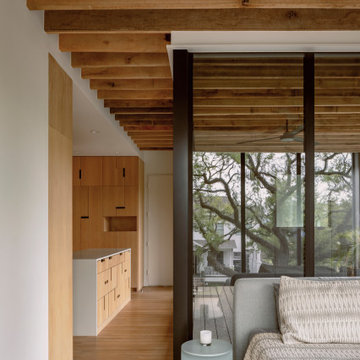
The bedroom faces a large Oak at the front of the house and is surrounded by light with a private deck behind the bed
Design ideas for a mid-sized contemporary master bedroom in Houston with white walls, light hardwood floors, no fireplace and exposed beam.
Design ideas for a mid-sized contemporary master bedroom in Houston with white walls, light hardwood floors, no fireplace and exposed beam.
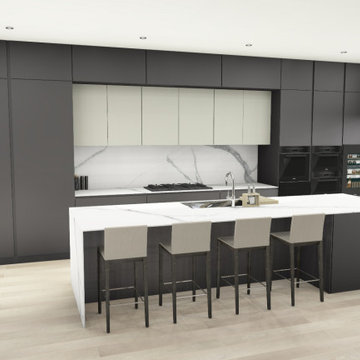
In questo progetto abbiamo il piacere di mostrarvi la nostra proposta per una villa con vista mare.
Le richieste che il cliente ci ha fatto sono sostanzialmente due: linee semplici e colori tenui, neutri.
Nel progetto abbiamo inserito elementi dei migliori marchi con cui lavoriamo: Twils, San Giacomo, IdeaGroup, Modulnova, Alberta Pacific furniture e Tonin casa.
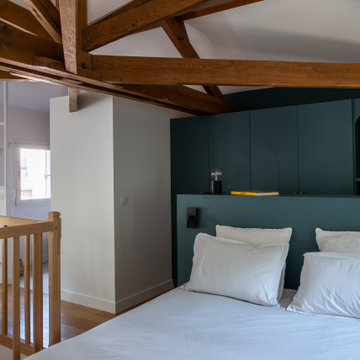
Achetée dans son jus, cette maison de ville de 145m² était particulièrement sombre et avait besoin d’être remise au goût du jour.
Dans le séjour, notre menuisier a réalisé une superbe bibliothèque sur-mesure avec façades en cannage et verre trempé, qui vient habiller une cheminée vitrée résolument moderne. La cuisine a été repensée dans un esprit convivial et naturel grâce à son papier peint Isidore Leroy et ses façades Ikea gris vert qui font écho aux arbres du jardin.
L’escalier qui mène aux espaces nuit et bien-être a été poncé, vitrifié et repeint pour lui donner un coup de frais et apporter du cachet.
Au premier étage les chambres d’enfants ont été optimisées pour créer une salle de bain supplémentaire, un dressing et un coin bureau. Le dernier étage a été quant à lui aménagé tel un espace parental. Les jolies charpentes en bois massif ont été conservées et sublimées pour mettre en valeur une chambre agréable et fonctionnelle incluant des rangements sur-mesure ainsi qu’une salle d’eau dédiée.
Les teintes douces bleu-vert associées au bois et au blanc viennent ponctuer les différentes pièces de la maison tel un fil conducteur parfaitement pensé.
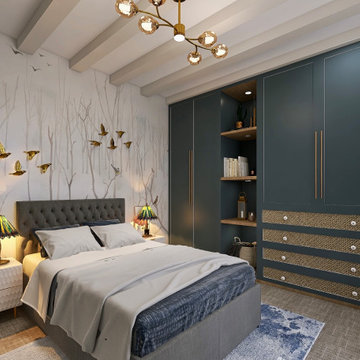
Meuble penderie commode sur mesure bleu gris et cannage sur les tiroirs. Store vénitien en bois mur lin velours effet a la chaux. sol en sisal. Plafond et poutres repeint en crème velours. Panoramique foret en tête de lits culture envolée d'oiseaux en metal. Mur bleu gris mat. fauteuil velours bleu et metal.
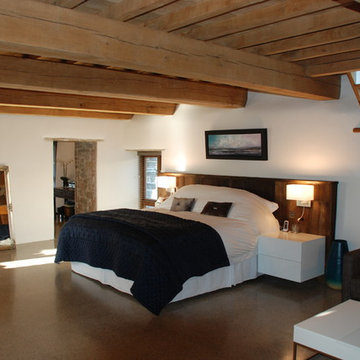
One of the only surviving examples of a 14thC agricultural building of this type in Cornwall, the ancient Grade II*Listed Medieval Tithe Barn had fallen into dereliction and was on the National Buildings at Risk Register. Numerous previous attempts to obtain planning consent had been unsuccessful, but a detailed and sympathetic approach by The Bazeley Partnership secured the support of English Heritage, thereby enabling this important building to begin a new chapter as a stunning, unique home designed for modern-day living.
A key element of the conversion was the insertion of a contemporary glazed extension which provides a bridge between the older and newer parts of the building. The finished accommodation includes bespoke features such as a new staircase and kitchen and offers an extraordinary blend of old and new in an idyllic location overlooking the Cornish coast.
This complex project required working with traditional building materials and the majority of the stone, timber and slate found on site was utilised in the reconstruction of the barn.
Since completion, the project has been featured in various national and local magazines, as well as being shown on Homes by the Sea on More4.
The project won the prestigious Cornish Buildings Group Main Award for ‘Maer Barn, 14th Century Grade II* Listed Tithe Barn Conversion to Family Dwelling’.
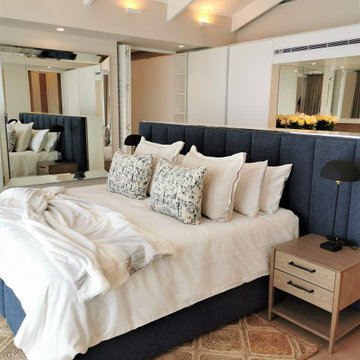
In the main bedroom and main en suite Cheryl decided to keep the colour palette very neutral so as to make the sweeping views of the ocean the hero of this bedroom and en suite with its large glass doors and windows leading onto a wrap around balcony on the first floor.
Lots of very textured fabrics were used in a monochromatic scheme with pops of muted blues.
Black metal lamps sit atop the custom made bedside pedestals and gives the bedroom its ambient lighting.
A large mirror reflects back the only pop of bright colours in this space, which is a modern take of a lion in the form of an oil painting by Gerart Snyman.
Gorgeous crisp white egyptian cotton adorns the very inviting king size bed. The bed base is upholstered in the same fabric as the headboard.
A free standing bath sits next to large glass sliding doors from which one can take in the breathtaking views of the beach and the ocean.
The double shower also has views of the ocean.
Every aspect of these areas have been carefully considered to optimise the stunning views.
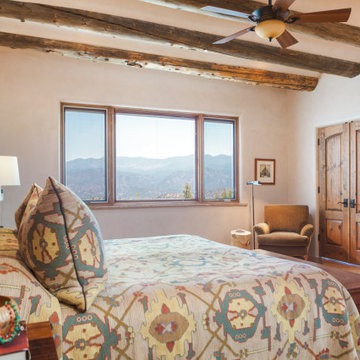
Inspiration for a large master bedroom in Albuquerque with white walls, medium hardwood floors, no fireplace, brown floor and exposed beam.
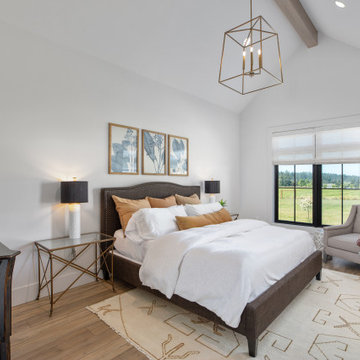
This European Modern Farmhouse primary bedroom is the perfect size to take in the view. The aged brass chandelier and beams add details to the room.
Design ideas for a large country master bedroom in Portland with white walls, vinyl floors, no fireplace, brown floor and exposed beam.
Design ideas for a large country master bedroom in Portland with white walls, vinyl floors, no fireplace, brown floor and exposed beam.
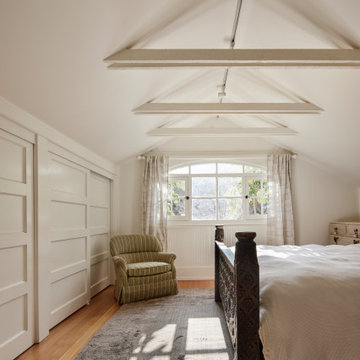
Bedroom with exposed joists
This is an example of a mid-sized arts and crafts master bedroom in Los Angeles with white walls, light hardwood floors, no fireplace, beige floor, exposed beam and decorative wall panelling.
This is an example of a mid-sized arts and crafts master bedroom in Los Angeles with white walls, light hardwood floors, no fireplace, beige floor, exposed beam and decorative wall panelling.
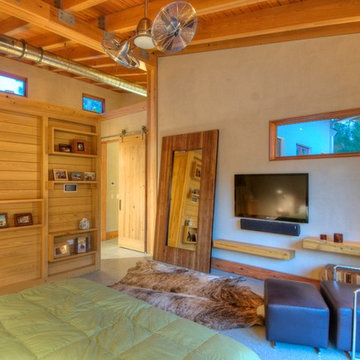
American Clay walls. Polished Concrete floors. Exposed cypress timber framed ceiling.
Photos by Matt McCorteney
Mid-sized country master bedroom in Other with concrete floors, no fireplace, beige walls, grey floor, exposed beam and planked wall panelling.
Mid-sized country master bedroom in Other with concrete floors, no fireplace, beige walls, grey floor, exposed beam and planked wall panelling.
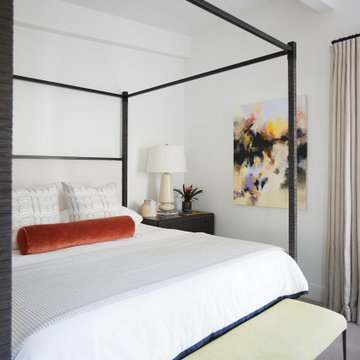
Modern eclectic Primary Bedroom in Portola Valley, CA. Designed by Melinda Mandell. Photography by Michelle Drewes.
Large modern master bedroom in San Francisco with white walls, carpet, no fireplace, beige floor and exposed beam.
Large modern master bedroom in San Francisco with white walls, carpet, no fireplace, beige floor and exposed beam.
Bedroom Design Ideas with No Fireplace and Exposed Beam
8