Bedroom Design Ideas with No Fireplace and Exposed Beam
Refine by:
Budget
Sort by:Popular Today
101 - 120 of 631 photos
Item 1 of 3
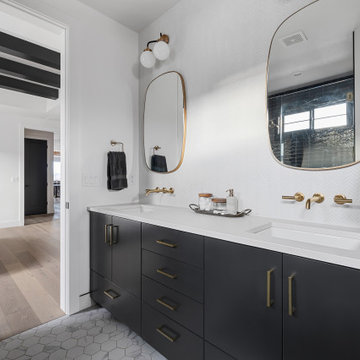
Lauren Smyth designs over 80 spec homes a year for Alturas Homes! Last year, the time came to design a home for herself. Having trusted Kentwood for many years in Alturas Homes builder communities, Lauren knew that Brushed Oak Whisker from the Plateau Collection was the floor for her!
She calls the look of her home ‘Ski Mod Minimalist’. Clean lines and a modern aesthetic characterizes Lauren's design style, while channeling the wild of the mountains and the rivers surrounding her hometown of Boise.
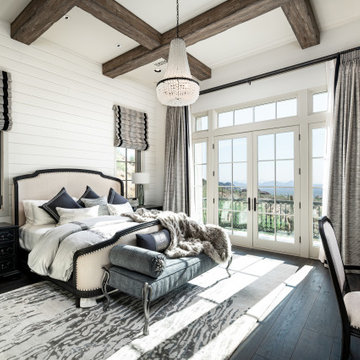
We love the private balcony off of this guest bedroom, not to mention the box beams and double French doors!
This is an example of a guest bedroom in Phoenix with no fireplace and exposed beam.
This is an example of a guest bedroom in Phoenix with no fireplace and exposed beam.
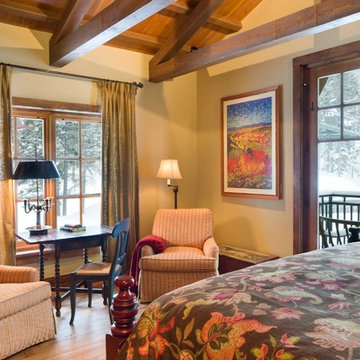
david marlowe
Inspiration for a mid-sized country master bedroom in Albuquerque with beige walls, medium hardwood floors, no fireplace, brown floor, exposed beam and wood walls.
Inspiration for a mid-sized country master bedroom in Albuquerque with beige walls, medium hardwood floors, no fireplace, brown floor, exposed beam and wood walls.
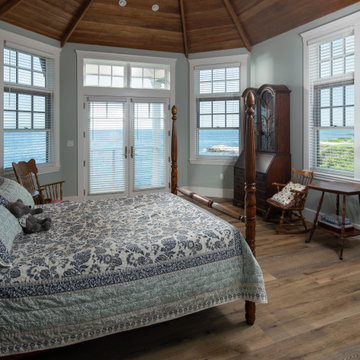
-Master bedroom
-Vaulted cathedral ceiling with exposed wood beams
-Luxury vinyl flooring
-Painted wood millwork
-Oceanview
-
This is an example of a mid-sized beach style master bedroom in Boston with grey walls, vinyl floors, no fireplace, beige floor and exposed beam.
This is an example of a mid-sized beach style master bedroom in Boston with grey walls, vinyl floors, no fireplace, beige floor and exposed beam.
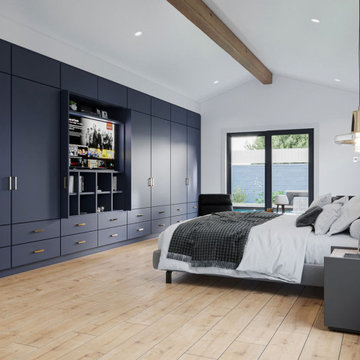
Design ideas for a large modern master bedroom in Los Angeles with white walls, light hardwood floors, no fireplace, brown floor and exposed beam.
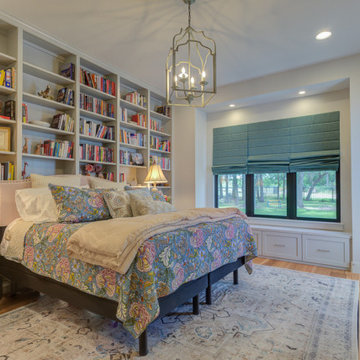
Design ideas for a mid-sized transitional master bedroom in Austin with white walls, light hardwood floors, no fireplace, beige floor, exposed beam and wood walls.
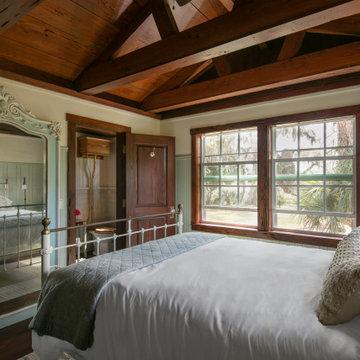
Little Siesta Cottage- This 1926 home was saved from destruction and moved in three pieces to the site where we deconstructed the revisions and re-assembled the home the way we suspect it originally looked.
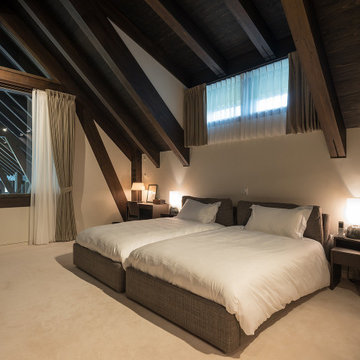
マスターベッドルーム。大きな開口からは、LDKが見下ろせます。
Inspiration for a large country master bedroom in Other with beige walls, carpet, no fireplace, beige floor and exposed beam.
Inspiration for a large country master bedroom in Other with beige walls, carpet, no fireplace, beige floor and exposed beam.
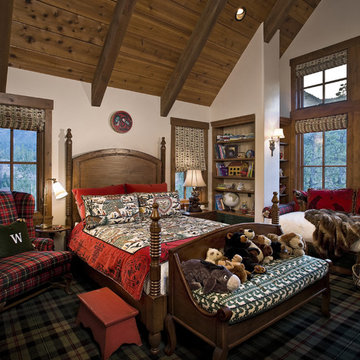
Design ideas for a mid-sized country master bedroom in Other with beige walls, carpet, no fireplace, multi-coloured floor and exposed beam.
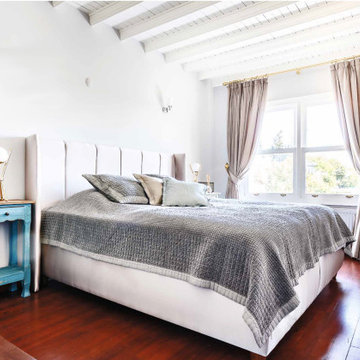
Design ideas for a mid-sized contemporary master bedroom in London with grey walls, light hardwood floors, no fireplace, brown floor and exposed beam.
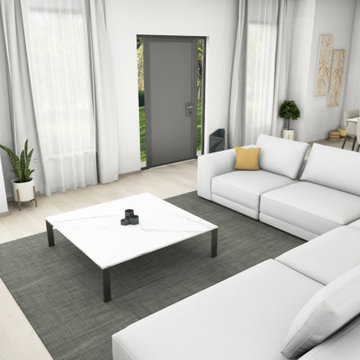
In questo progetto abbiamo il piacere di mostrarvi la nostra proposta per una villa con vista mare.
Le richieste che il cliente ci ha fatto sono sostanzialmente due: linee semplici e colori tenui, neutri.
Nel progetto abbiamo inserito elementi dei migliori marchi con cui lavoriamo: Twils, San Giacomo, IdeaGroup, Modulnova, Alberta Pacific furniture e Tonin casa.
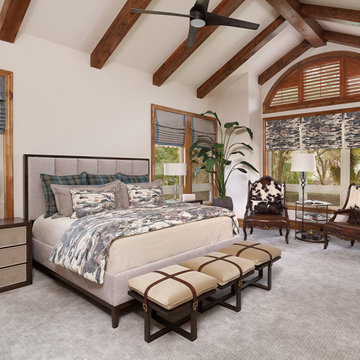
Of utmost importance to this client was a home boasting an elegant vibe – highlighting sophisticated furnishings without pretension – but with little-to-no-maintenance. Throughout the house, the designers incorporated performance fabrics that are sustainable for pets and children, offering an elegant ease that transitions from outdoor to indoor. They also focused heavily on the convenience factor, bringing the home deep into technology with media seating for a true media room; custom motorized shades in every room; TVs that reveal with a simple push of a button; and even desks that transition from a standing to seated position. Of course, you can’t have convenience without some glamour, and a former sitting room that was converted into a dressing room will make any woman’s eyes pop with envy. The to-die-for closet features power rods that float down for easy reach, a dressing mirror with wings that fold in and LED lights that change colors, a bench covered in couture fabric for distinctive perching, decadent carpeting and tons of shoe storage.
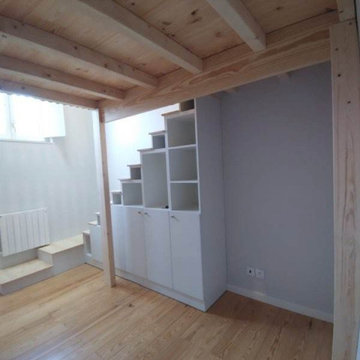
Notre priorité ? Limiter les pertes de place. Ainsi, chaque détails a été conçu en fonction de cet objectif. C'est pourquoi, l'escalier abrite un placard de rangement.
Reducing wasted space was our priority. This is the reason why the stairs double up as storage spaces.
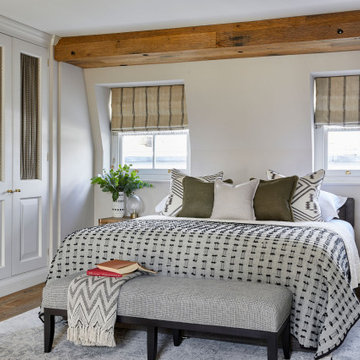
This is an example of a transitional guest bedroom in London with white walls, medium hardwood floors, no fireplace, brown floor and exposed beam.
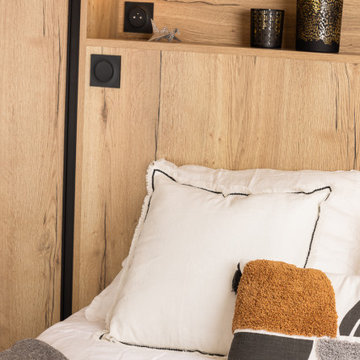
Inspiration for a mid-sized country guest bedroom in Other with white walls, light hardwood floors, no fireplace, brown floor and exposed beam.
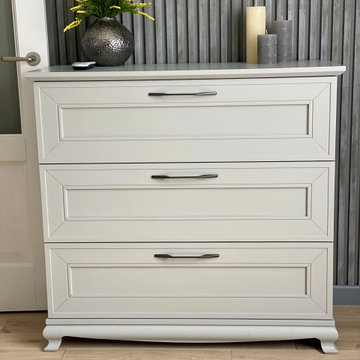
This contemporary chest of drawers is a stylish detail of any bedroom as it offers a perfect storage solution for your house. It is made of matte spray painting material with a soft color palette. The chest includes three drawers for storage of clothing or other household items.
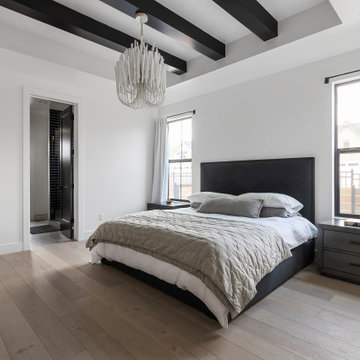
Lauren Smyth designs over 80 spec homes a year for Alturas Homes! Last year, the time came to design a home for herself. Having trusted Kentwood for many years in Alturas Homes builder communities, Lauren knew that Brushed Oak Whisker from the Plateau Collection was the floor for her!
She calls the look of her home ‘Ski Mod Minimalist’. Clean lines and a modern aesthetic characterizes Lauren's design style, while channeling the wild of the mountains and the rivers surrounding her hometown of Boise.
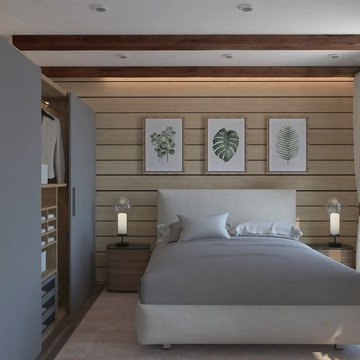
Inspiration for a mid-sized scandinavian master bedroom in Other with beige walls, laminate floors, no fireplace, brown floor, exposed beam and wood walls.
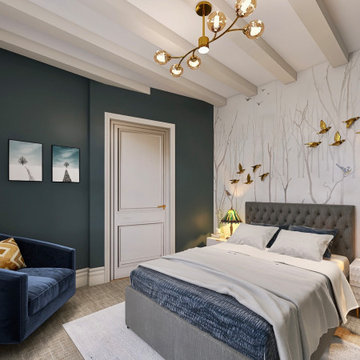
Meuble penderie commode sur mesure bleu gris et cannage sur les tiroirs. Store vénitien en bois mur lin velours effet a la chaux. sol en sisal. Plafond et poutres repeint en crème velours. Panoramique foret en tête de lits culture envolée d'oiseaux en metal. Mur bleu gris mat. fauteuil velours bleu et metal.
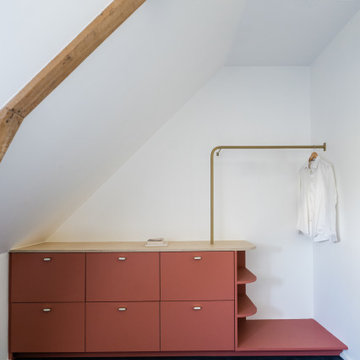
Dans la seconde chambre d’amis, ajout d’une jolie tête de lit en velours bleu et création d’une estrade avec dressing ouvert intégrant une tringle et des caissons de rangements bas.
Bedroom Design Ideas with No Fireplace and Exposed Beam
6