Bedroom Design Ideas with No Fireplace and Exposed Beam
Refine by:
Budget
Sort by:Popular Today
81 - 100 of 631 photos
Item 1 of 3
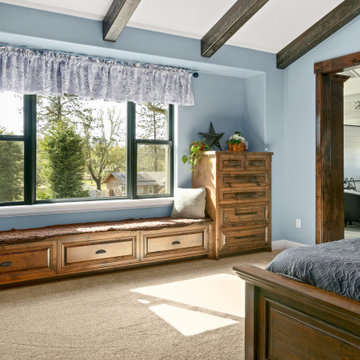
Large traditional master bedroom in Sacramento with blue walls, carpet, no fireplace, beige floor and exposed beam.

Mid-sized guest bedroom in Other with white walls, concrete floors, no fireplace, grey floor and exposed beam.
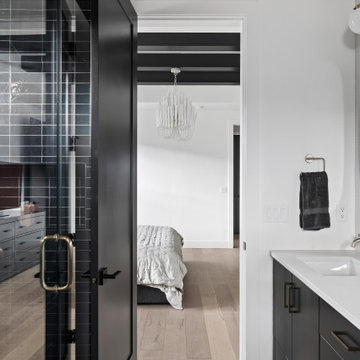
Lauren Smyth designs over 80 spec homes a year for Alturas Homes! Last year, the time came to design a home for herself. Having trusted Kentwood for many years in Alturas Homes builder communities, Lauren knew that Brushed Oak Whisker from the Plateau Collection was the floor for her!
She calls the look of her home ‘Ski Mod Minimalist’. Clean lines and a modern aesthetic characterizes Lauren's design style, while channeling the wild of the mountains and the rivers surrounding her hometown of Boise.

主寝室から羊蹄山の方向を見ています。
Large country master bedroom in Other with grey walls, plywood floors, no fireplace, beige floor, exposed beam and wood walls.
Large country master bedroom in Other with grey walls, plywood floors, no fireplace, beige floor, exposed beam and wood walls.
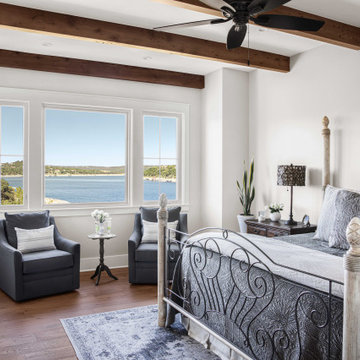
Design ideas for a mid-sized beach style master bedroom in Austin with grey walls, medium hardwood floors, no fireplace, brown floor and exposed beam.
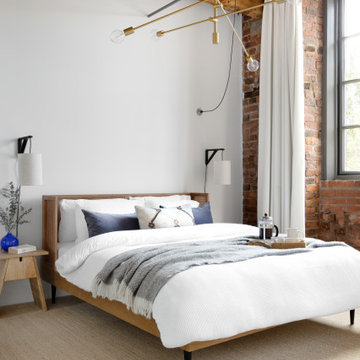
Photo of a large country master bedroom in Manchester with white walls, carpet, no fireplace, beige floor, exposed beam and brick walls.
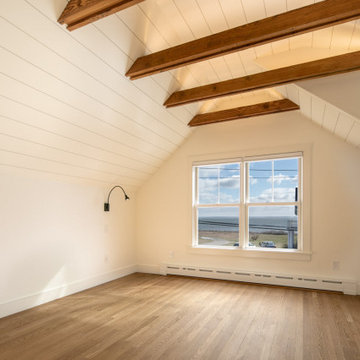
While removing the ceiling to vault the second floor bedrooms, we discovered the beautiful patina on these fir joists. We knew we had to repurpose them. They found a new home a few feet higher and became exposed collar ties. The LED up lighting really makes the ship lap sparkle!
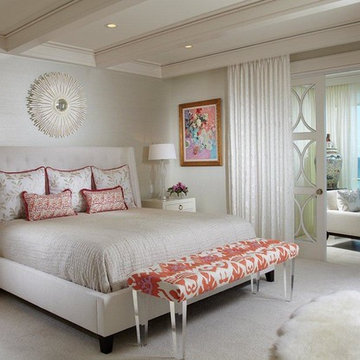
Pineapple House designers removed the sliding glass doors separating the master from the lanai, adding custom glassed pocket doors to the configuration. They reconfigured the master, master bath and master closet entrances and walls to bring more fresh air and light into the suite. Window treatments, both in the bedroom and on the lanai, give privacy options as they provide solar and sound control.
Daniel Newcomb Architectural Photography
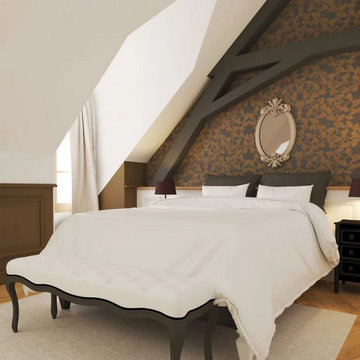
Photo of a traditional loft-style bedroom in Paris with yellow walls, light hardwood floors, no fireplace, exposed beam and wallpaper.
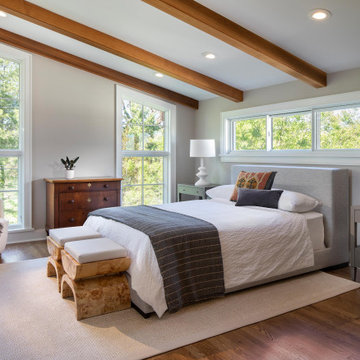
Photo of a transitional master bedroom in DC Metro with beige walls, medium hardwood floors, no fireplace, brown floor, exposed beam and vaulted.
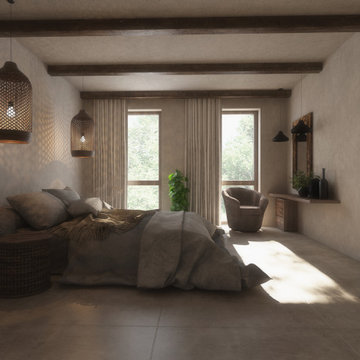
Inspiration for a large mediterranean master bedroom in Saint Petersburg with beige walls, porcelain floors, no fireplace, beige floor and exposed beam.
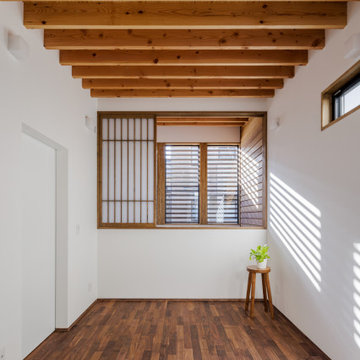
構造的に強く、力感を感じる天井の垂木が印象的なベットルームです。
勾配天井で、天井表しとし、最高3mの高い天井高さだゆったりした、個室をつくっています。
This is an example of a small master bedroom in Other with white walls, dark hardwood floors, no fireplace, brown floor, exposed beam and wallpaper.
This is an example of a small master bedroom in Other with white walls, dark hardwood floors, no fireplace, brown floor, exposed beam and wallpaper.
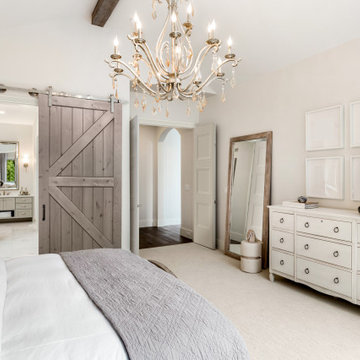
Create the house of your dreams with a sliding Barn Door, Interior Doors and Moulding. This is elegant and still cozy.
Interior Door: Livingston Door
Barn Door: KAL181
Casing: 193MUL
Baseboard: 372MUL-7
.
.
.
(©bmak/AdobeStock)
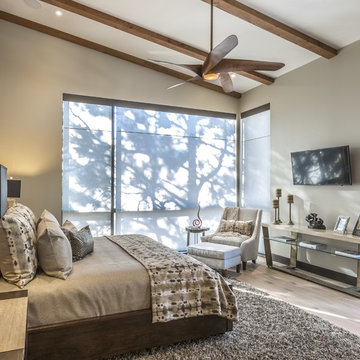
Photo of a large country master bedroom in Other with grey walls, medium hardwood floors, brown floor, no fireplace and exposed beam.
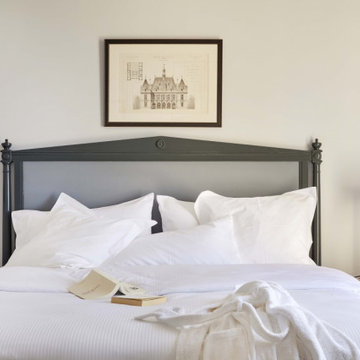
Design ideas for a mid-sized traditional master bedroom in Bordeaux with grey walls, travertine floors, no fireplace, beige floor and exposed beam.
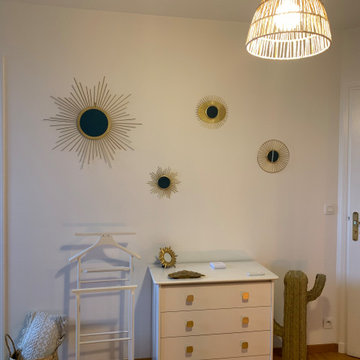
Suite à une visite conseil associée à une planche d'ambiance, ma cliente a réussi à complétement changer le style de sa chambre.
Nous avons conservé les poutraisons au naturel qui encadrent parfaitement le lit et apportent beaucoup de cachet à la pièce.
Pour renforcer le style exotique, un papier peint feuillage est positionné en tête de lit, il est complété par un aplat de peinture bleu canard sur certains murs.
Un espace salon très cosy est aménagé dans l'espace devant l'un des dressing et des luminaires aux matières naturelles viennent ajouter leur chaleur à l'ambiance bohème.
.
De douces nuits en perspectives...
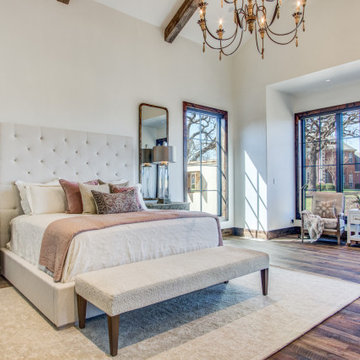
This is an example of a transitional master bedroom in Dallas with yellow walls, medium hardwood floors, no fireplace, brown floor and exposed beam.
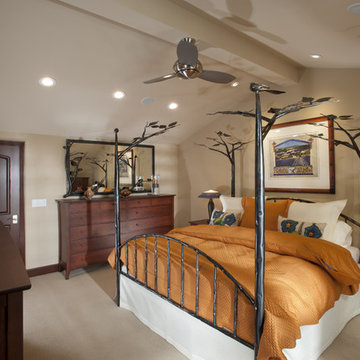
Master bedroom remodel features a vaulted ceiling, LED lighting & environmentally friendly paint. | Photo: Mert Carpenter Photography
Photo of a large traditional master bedroom in San Francisco with beige walls, carpet, no fireplace, beige floor and exposed beam.
Photo of a large traditional master bedroom in San Francisco with beige walls, carpet, no fireplace, beige floor and exposed beam.
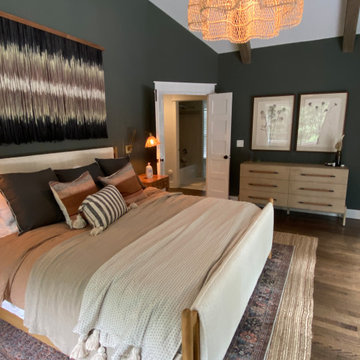
Photo of a mid-sized country master bedroom in Raleigh with green walls, dark hardwood floors, no fireplace, brown floor and exposed beam.
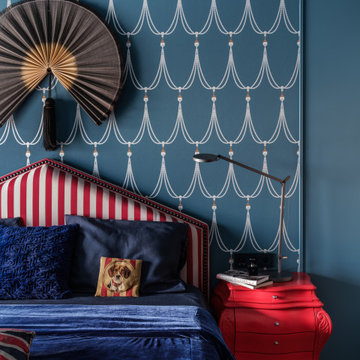
Артистическая квартира площадью 110 м2 в Краснодаре.
Интерьер квартиры дизайнеров Ярослава и Елены Алдошиных реализовывался ровно 9 месяцев. Пространство проектировалось для двух человек, которые ведут активный образ жизни, находятся в постоянном творческом поиске, любят путешествия и принимать гостей. А еще дизайнеры большое количество времени работают дома, создавая свои проекты.
Основная задача - создать современное, эстетичное, креативное пространство, которое вдохновляет на творческие поиски. За основу выбраны яркие смелые цветовые и фактурные сочетания.
Изначально дизайнеры искали жилье с нестандартными исходными данными и их выбор пал на квартиру площадью 110 м2 с антресолью - «вторым уровнем» и террасой, расположенную на последнем этаже дома.
Планировка изначально была удачной и подверглась минимальным изменениям, таким как перенос дверных проемов и незначительным корректировкам по стенам.
Основным плюсом исходной планировки была кухня-гостиная с высоким скошенным потолком, высотой пять метров в самой высокой точке. Так же из этой зоны имеется выход на террасу с видом на город. Окна помещения и сама терраса выходят на западную сторону, что позволяет практически каждый день наблюдать прекрасные закаты. В зоне гостиной мы отвели место для дровяного камина и вывели все нужные коммуникации, соблюдая все правила для согласования установки, это возможно благодаря тому, что квартира располагается на последнем этаже дома.
Особое помещение квартиры - антресоль - светлое пространство с большим количеством окон и хорошим видом на город. Так же в квартире имеется спальня площадью 20 м2 и миниатюрная ванная комната миниатюрных размеров 5 м2, но с высоким потолком 4 метра.
Пространство под лестницей мы преобразовали в масштабную систему хранения в которой предусмотрено хранение одежды, стиральная и сушильная машина, кладовая, место для робота-пылесоса. Дизайн кухонной мебели полностью спроектирован нами, он состоит из высоких пеналов с одной стороны и длинной рабочей зоной без верхних фасадов, только над варочной поверхностью спроектирован шкаф-вытяжка.
Зону отдыха в гостиной мы собрали вокруг антикварного Французского камина, привезенного из Голландии. Одним из важных решений была установка прозрачной перегородки во всю стену между гостиной и террасой, это позволило визуально продлить пространство гостиной на открытую террасу и наоборот впустить озеленение террасы в пространство гостиной.
Местами мы оставили открытой грубую кирпичную кладку, выкрасив ее матовой краской. Спальня общей площадью 20 кв.м имеет скошенный потолок так же, как и кухня-гостиная, где вместили все необходимое: кровать, два шкафа для хранения вещей, туалетный столик.
На втором этаже располагается кабинет со всем необходимым дизайнеру, а так же большая гардеробная комната.
В ванной комнате мы установили отдельностоящую ванну, а так же спроектировали специальную конструкцию кронштейнов шторок для удобства пользования душем. По периметру ванной над керамической плиткой использовали обои, которые мы впоследствии покрыли матовым лаком, не изменившим их по цвету, но защищающим от капель воды и пара.
Для нас было очень важно наполнить интерьер предметами искусства, для этого мы выбрали работы Сергея Яшина, которые очень близки нам по духу.
В качестве основного оттенка был выбран глубокий синий оттенок в который мы выкрасили не только стены, но и потолок. Палитра была выбрана не случайно, на передний план выходят оттенки пыльно-розового и лососевого цвета, а пространства за ними и над ними окутывает глубокий синий, который будто растворяет, погружая в тени стены вокруг и визуально стирает границы помещений, особенно в вечернее время. На этом же цветовом эффекте построен интерьер спальни и кабинета.
Bedroom Design Ideas with No Fireplace and Exposed Beam
5