Bedroom Design Ideas with White Walls
Refine by:
Budget
Sort by:Popular Today
121 - 140 of 112,746 photos
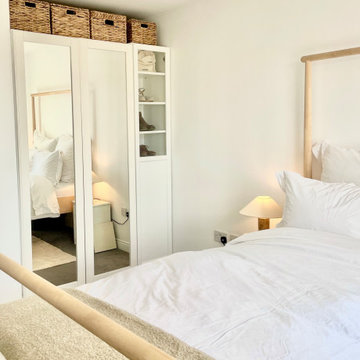
Built in wardrobes conceal multifunctional storage. Inside the mirrored wardrobe are eight drawers and space for hanging. There is also ample vertical shoe storage. Wicker baskets have been used to create additional storage, whilst also adding in a natural texture and colour into the space.
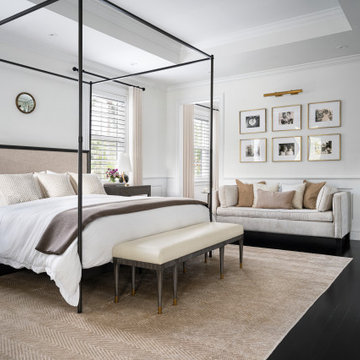
Photo of a transitional master bedroom in Miami with white walls, dark hardwood floors, black floor and panelled walls.
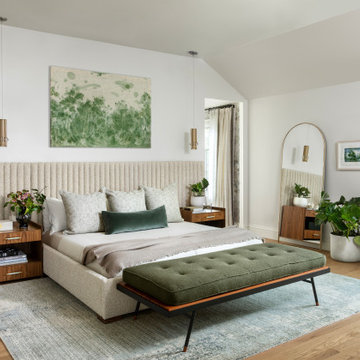
Photo of a transitional bedroom in Denver with white walls, medium hardwood floors, brown floor and vaulted.

This is an example of a transitional bedroom in Dallas with white walls, light hardwood floors, beige floor, timber, vaulted and planked wall panelling.
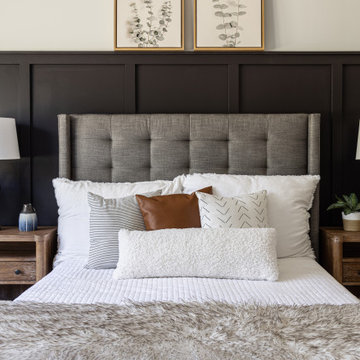
Modern farmhouse primary bedroom design with wainscoting accent wall painted black, upholstered bed and rustic nightstands.
This is an example of a mid-sized country master bedroom in DC Metro with white walls, vinyl floors, brown floor and decorative wall panelling.
This is an example of a mid-sized country master bedroom in DC Metro with white walls, vinyl floors, brown floor and decorative wall panelling.

Requirements:
1. Mid Century inspired custom bed design
2. Incorporated, dimmable lighting
3. Incorporated bedside tables that include charging stations and adjustable tops.
4. All to be designed around the client's existing dual adjustable mattresses.
Challenge accepted and completed!!!
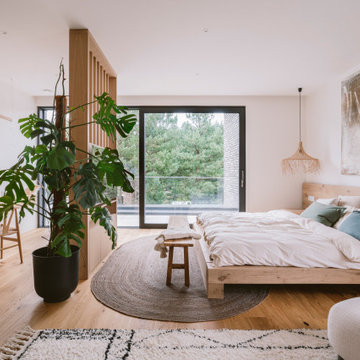
Design ideas for a contemporary bedroom in Frankfurt with white walls, medium hardwood floors and brown floor.
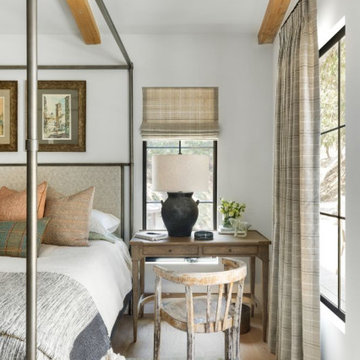
We planned a thoughtful redesign of this beautiful home while retaining many of the existing features. We wanted this house to feel the immediacy of its environment. So we carried the exterior front entry style into the interiors, too, as a way to bring the beautiful outdoors in. In addition, we added patios to all the bedrooms to make them feel much bigger. Luckily for us, our temperate California climate makes it possible for the patios to be used consistently throughout the year.
The original kitchen design did not have exposed beams, but we decided to replicate the motif of the 30" living room beams in the kitchen as well, making it one of our favorite details of the house. To make the kitchen more functional, we added a second island allowing us to separate kitchen tasks. The sink island works as a food prep area, and the bar island is for mail, crafts, and quick snacks.
We designed the primary bedroom as a relaxation sanctuary – something we highly recommend to all parents. It features some of our favorite things: a cognac leather reading chair next to a fireplace, Scottish plaid fabrics, a vegetable dye rug, art from our favorite cities, and goofy portraits of the kids.
---
Project designed by Courtney Thomas Design in La Cañada. Serving Pasadena, Glendale, Monrovia, San Marino, Sierra Madre, South Pasadena, and Altadena.
For more about Courtney Thomas Design, see here: https://www.courtneythomasdesign.com/
To learn more about this project, see here:
https://www.courtneythomasdesign.com/portfolio/functional-ranch-house-design/
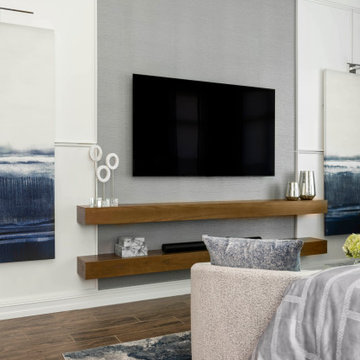
Master Bedroom TV wall with wall paneling with a 1" reveal painted in white with floating wood shelves.
Design ideas for a transitional master bedroom in Other with white walls, medium hardwood floors and wallpaper.
Design ideas for a transitional master bedroom in Other with white walls, medium hardwood floors and wallpaper.
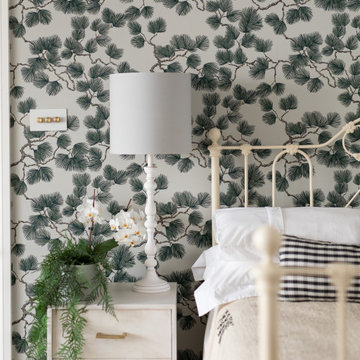
Detail of wallpaper with textured bedding and house plants, bedside table and lamp
Large scandinavian guest bedroom in Sussex with white walls, dark hardwood floors, brown floor and wallpaper.
Large scandinavian guest bedroom in Sussex with white walls, dark hardwood floors, brown floor and wallpaper.
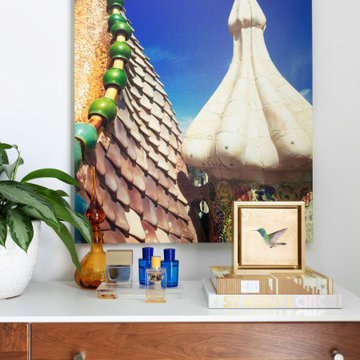
Photography: Rustic White
Mid-sized contemporary master bedroom in Atlanta with white walls, light hardwood floors and no fireplace.
Mid-sized contemporary master bedroom in Atlanta with white walls, light hardwood floors and no fireplace.
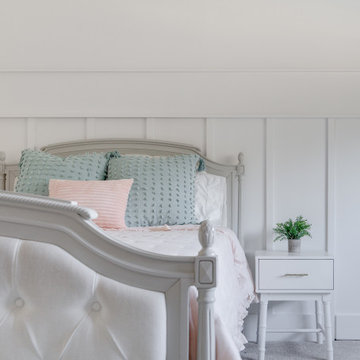
Design ideas for a mid-sized country guest bedroom in Houston with white walls, carpet, grey floor and decorative wall panelling.

Modern Bedroom with wood slat accent wall that continues onto ceiling. Neutral bedroom furniture in colors black white and brown.
Design ideas for a large contemporary master bedroom in San Francisco with white walls, light hardwood floors, a standard fireplace, a stone fireplace surround, brown floor, wood and wood walls.
Design ideas for a large contemporary master bedroom in San Francisco with white walls, light hardwood floors, a standard fireplace, a stone fireplace surround, brown floor, wood and wood walls.
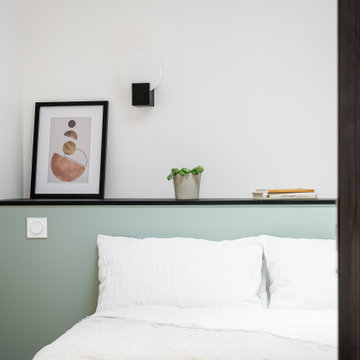
Verrière en acier noir séparant la chambre du salon
Poutre apparente conservée
Photo of a small industrial bedroom in Bordeaux with white walls and light hardwood floors.
Photo of a small industrial bedroom in Bordeaux with white walls and light hardwood floors.
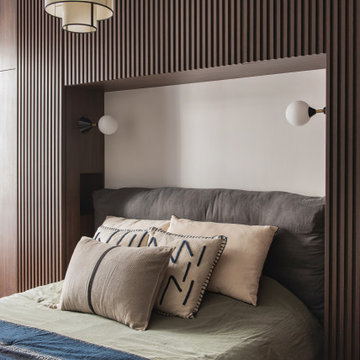
This is an example of a mid-sized contemporary master bedroom in Paris with white walls and wood walls.

Modern Bedroom with wood slat accent wall that continues onto ceiling. Neutral bedroom furniture in colors black white and brown.
Large contemporary master bedroom in San Diego with white walls, light hardwood floors, a standard fireplace, a tile fireplace surround, brown floor, wood and wood walls.
Large contemporary master bedroom in San Diego with white walls, light hardwood floors, a standard fireplace, a tile fireplace surround, brown floor, wood and wood walls.
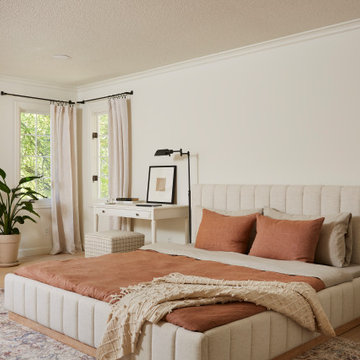
With south-facing windows, this space is naturally light and bright. It feels fresh and pure, with a hint of modern coziness. The creamy color palette is complemented by rust accents, taking inspiration from the traditional brick
fireplace. Furnishings maintain the creamy, dreamy neutral aesthetic, integrating earthy tones for contrast. This creates a space that is equal parts comfortable, with space for whatever the day requires.
Given the sheer size of the room, it was important to match proportions of the furniture with the available space, while also maintaining a minimalist aesthetic. Traditional night stands tend to be low and small and wouldn't match the scale of the space. Instead, desks in place of night stands provide a unique alternative that better fits the scale of the room, providing a functional and well-used spot.

Просторная спальная с изолированной гардеробной комнатой и мастер-ванной на втором уровне.
Вдоль окон спроектировали диван с выдвижными ящиками для хранения.
Несущие балки общиты деревянными декоративными панелями.
Черная металлическая клетка предназначена для собак владельцев квартиры.
Вместо телевизора в этой комнате также установили проектор, который проецирует на белую стену (без дополнительного экрана).
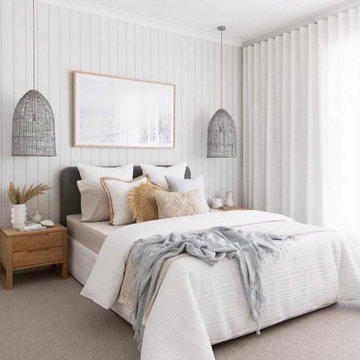
Inspiration for a small master bedroom in Dallas with white walls, carpet, beige floor and panelled walls.
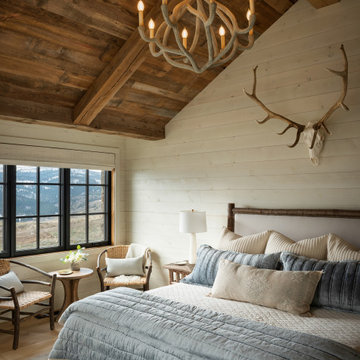
White oak wood is used to clad the walls of the Master Bedroom
Country master bedroom in Other with white walls and vaulted.
Country master bedroom in Other with white walls and vaulted.
Bedroom Design Ideas with White Walls
7