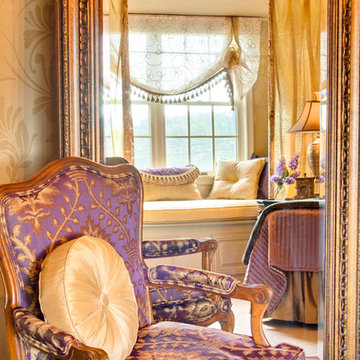Bedroom Design Ideas with Yellow Walls and a Standard Fireplace
Refine by:
Budget
Sort by:Popular Today
61 - 80 of 411 photos
Item 1 of 3
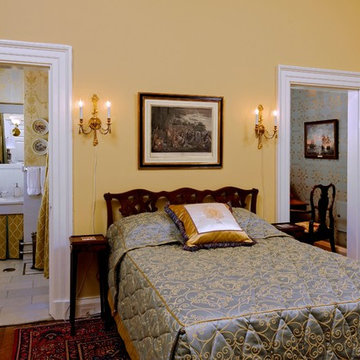
This award winning guest bedroom was a redecoration project for historic Anderson House in Washington, D. C. The custom quilted bedspread is in a Thibaut fabric and includes a reverse sham, and contrast banding at the hem, and a contrast welting at the mattress edge. Seen to the left is the guest bathroom, and to the right, the desk alcove. Ceilings in this historic home's bedroom space are 13 1/2 feet high. An engraving of William Penn signing a treaty with the Indians is from the Anderson House Collection. The portrait on the far right is of Gen. Anthony Wayne, reproduced from an original in the collection of Historic Waynesborough, in Paoli, Pennsylvania, and custom framed. The painting in the desk alcove is of the battle between the BonHomme Richard and the Serapis, and was purchased and custom framed for the space. The vintage bed was found in an antique store, while the end tables used as nightstands are from Maitland Smith. An Oriental rug was added to the room as a part of the redesign. The walls are more gold than yellow, but may appear brighter on your monitor. Bob Narod, Photographer, LLC
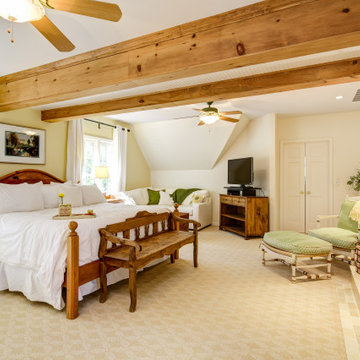
This is an example of a country bedroom in Atlanta with yellow walls, carpet, a standard fireplace, a tile fireplace surround and beige floor.
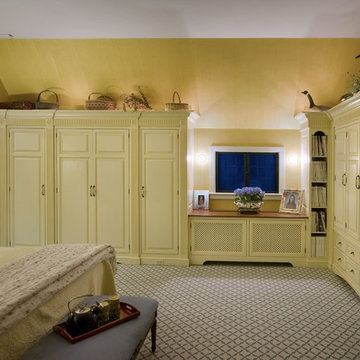
Gracious Master Suite in English Country style with built-in wardrobes, window seat, original fireplace, and wide bay window overlooking the garden. window seat with radiator openings and wall sconces.
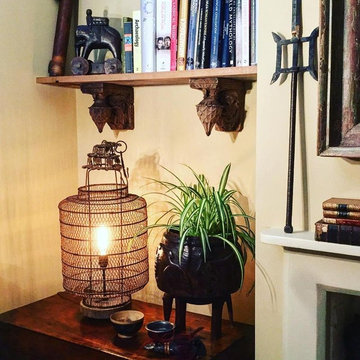
A collection of antique Asian pieces framed by a rustic bookshelf made with Antique Indian wall brackets.
This is an example of a mid-sized asian guest bedroom in Wiltshire with yellow walls, carpet, a standard fireplace, a wood fireplace surround and beige floor.
This is an example of a mid-sized asian guest bedroom in Wiltshire with yellow walls, carpet, a standard fireplace, a wood fireplace surround and beige floor.
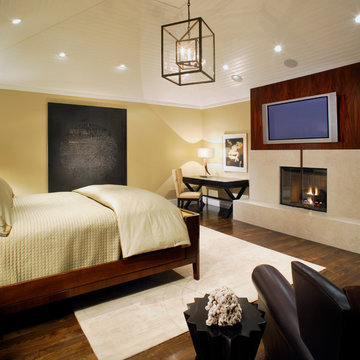
Contemporary Master Bedroom
This is an example of a large contemporary master bedroom in Miami with yellow walls, dark hardwood floors, a standard fireplace and a stone fireplace surround.
This is an example of a large contemporary master bedroom in Miami with yellow walls, dark hardwood floors, a standard fireplace and a stone fireplace surround.
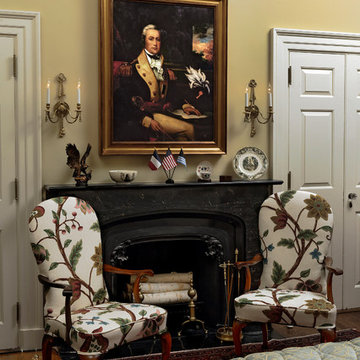
The award-winning Pennsylvania Room is a guest bedroom suite at Anderson House, headquarters of the Society of the Cincinnati, the oldest continuing historical organization in the United States of America. Vintage open arm occasional chairs in a Philadelphia style were purchased and reupholstered in a Thibaut fabric. The custom quilted bedspread is also in a Thibaut fabric. The colors and style of the room were inspired by the portrait of Col. Edward Butler over the fireplace. Col. Butler was an officer in the Pennsylvania line, and one of the founding members of the Pennsylvania Society of the Cincinnati. This portrait is reproduced from an original larger portrait in the Anderson House collection, and custom framed. The Oriental rug was added to the room as a part of the redesign. Birch logs transform what had been a black hole of a fireplace, in black marble and original to the room, and add depth to the room. A Wedgwood Franklin blow, and commemorative plate with Philadelphia architectural landmarks help tell the story in this room. Bob Narod, Photographer, LLC
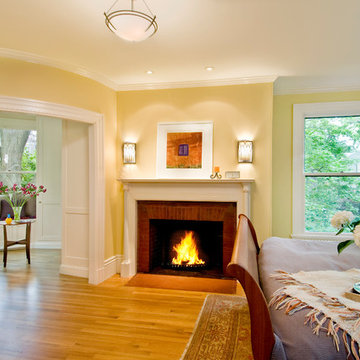
Shelly Harrison & Charlie Allen Renovations Inc.
This is an example of a mid-sized traditional master bedroom in Boston with yellow walls, light hardwood floors, a standard fireplace and a brick fireplace surround.
This is an example of a mid-sized traditional master bedroom in Boston with yellow walls, light hardwood floors, a standard fireplace and a brick fireplace surround.
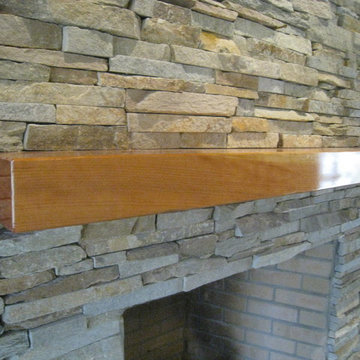
Gordon Keil
This is an example of a mid-sized arts and crafts master bedroom in Newark with yellow walls, dark hardwood floors, a standard fireplace and a stone fireplace surround.
This is an example of a mid-sized arts and crafts master bedroom in Newark with yellow walls, dark hardwood floors, a standard fireplace and a stone fireplace surround.
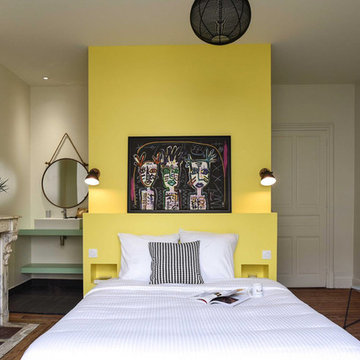
Contemporary master bedroom in Other with yellow walls, medium hardwood floors, a standard fireplace and brown floor.
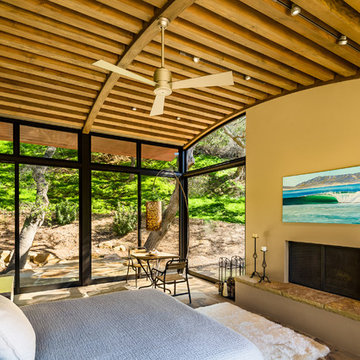
Ciro Coelho Photography
Photo of a contemporary bedroom in Santa Barbara with yellow walls and a standard fireplace.
Photo of a contemporary bedroom in Santa Barbara with yellow walls and a standard fireplace.
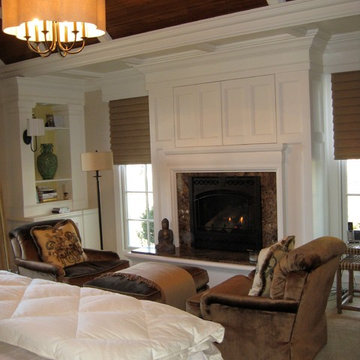
Interior Architecture by Greg Richard for REMINGTON ARCHITECTURE, Interior Design by Tiffany Kapnick for PERSNICKETY, Adrian, Mi
Inspiration for a mid-sized traditional master bedroom in Other with yellow walls, carpet, a standard fireplace and a stone fireplace surround.
Inspiration for a mid-sized traditional master bedroom in Other with yellow walls, carpet, a standard fireplace and a stone fireplace surround.
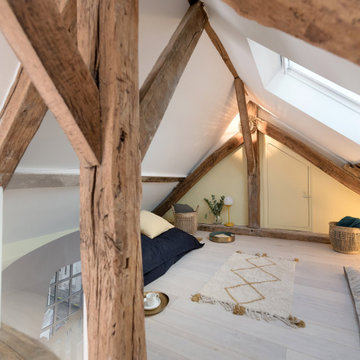
Dans le coeur historique de Senlis, dans le Sud Oise, l’agence à la chance de prendre en charge la rénovation complète du dernier étage sous toiture d’une magnifique maison ancienne ! Dans cet espace sous combles, atypique et charmant, le défi consiste à optimiser chaque mètre carré pour rénover deux chambres, une salle de bain, créer un dressing et aménager une superbe pièce à vivre en rotonde
RENOVATION COMPLETE D’UNE MAISON – Centre historique de SENLIS
Dans le coeur historique de Senlis, dans le Sud Oise, l’agence à la chance de prendre en charge la rénovation complète du dernier étage sous toiture d’une magnifique maison ancienne ! Dans cet espace sous combles, atypique et charmant, le défi consiste à optimiser chaque mètre carré pour rénover deux chambres, une salle de bain, créer un dressing et aménager une superbe pièce à vivre en rotonde, tout en préservant l’identité du lieu ! Livraison du chantier début 2019.
LES ATTENDUS
Concevoir un espace dédié aux ados au 2è étage de la maison qui combine différents usages : chambres, salle de bain, dressing, espace salon et détente avec TV, espace de travail et loisirs créatifs
Penser la rénovation tout en respectant l’identité de la maison
Proposer un aménagement intérieur qui optimise les chambres dont la surface est réduite
Réduire la taille de la salle de bain et créer un dressing
Optimiser les espaces et la gestion des usages pour la pièce en rotonde
Concevoir une mise en couleur dans les tonalités de bleus, sur la base d’un parquet blanc
LES PRINCIPES PROPOSES PAR L’AGENCE
Couloir :
Retirer une majorité du mur de séparation (avec les colombages) de l’escalier et intégrer une verrière châssis bois clair (ou métal beige) pour apporter de la clarté à cet espace sombre et exigu. Changer la porte pour une porte vitrée en partie supérieure.
Au mur, deux miroirs qui captent et réfléchissent la lumière de l’escalier et apportent de la profondeur
Chambres
Un lit sur mesure composé de trois grands tiroirs de rangements avec poignées
Une tête de lit en carreaux de plâtre avec des niches intégrées + LED faisant office de table de nuit. Cette conception gomme visuellement le conduit non rectiligne de la cheminée et apporte de la profondeur, accentuée par la couleur bleu marine
Un espace bureau sur-mesure
Salon
Conception de l’aménagement intérieur permettant d’intégrer un véritable salon et espace détente, une TV au mur posée sur un bras extensible, et un coin lecture. Le principe est à la fois de mettre en valeur l’originalité de la pièce et d’optimiser l’espace disponible
Le coffrage actuel de la cheminée est retiré et un nouveau coffrage lisse est posé pour accueillir trois bibliothèques
Sous l’escalier, un espace dédié pour le travail et les loisirs composé d’un plateau sur mesure-mesure et de caissons de rangements.
Les poutres sont éclaircies dans une teinte claire plus harmonieuse et contemporaine.
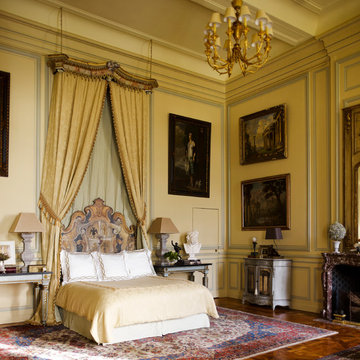
Eric Piasecki
Photo of a large traditional master bedroom in Los Angeles with yellow walls, medium hardwood floors and a standard fireplace.
Photo of a large traditional master bedroom in Los Angeles with yellow walls, medium hardwood floors and a standard fireplace.
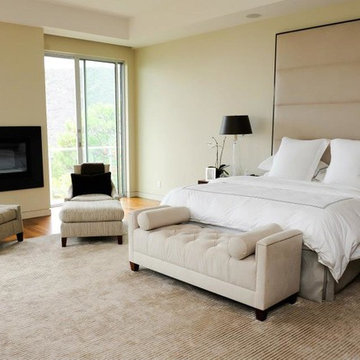
This is an example of a large contemporary guest bedroom in Los Angeles with yellow walls, light hardwood floors, a standard fireplace and a metal fireplace surround.
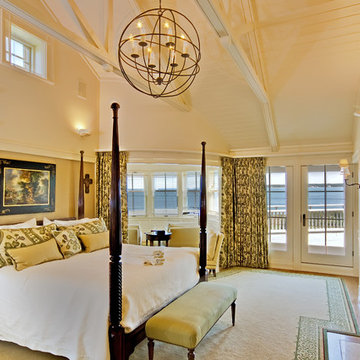
Large traditional master bedroom in Boston with yellow walls, medium hardwood floors, a standard fireplace and a tile fireplace surround.
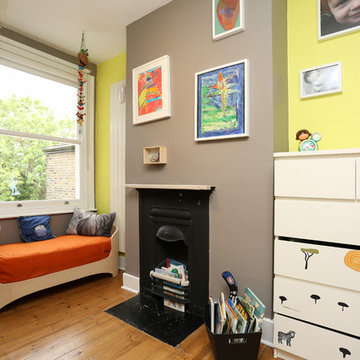
Image: Fine House Studio © 2014 Houzz
Mid-sized eclectic guest bedroom in London with yellow walls, medium hardwood floors, a standard fireplace and a metal fireplace surround.
Mid-sized eclectic guest bedroom in London with yellow walls, medium hardwood floors, a standard fireplace and a metal fireplace surround.
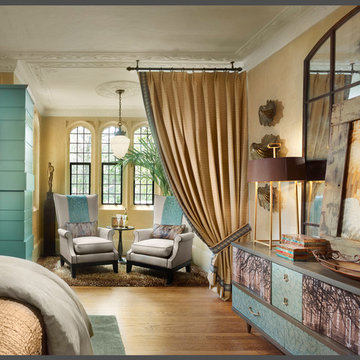
Gacek Design Group - The Priory Court Estate in Princeton - Master Suite: Photos by Halkin Mason Photography, LLC
This is an example of a large traditional master bedroom in New York with yellow walls, light hardwood floors, a standard fireplace and a wood fireplace surround.
This is an example of a large traditional master bedroom in New York with yellow walls, light hardwood floors, a standard fireplace and a wood fireplace surround.
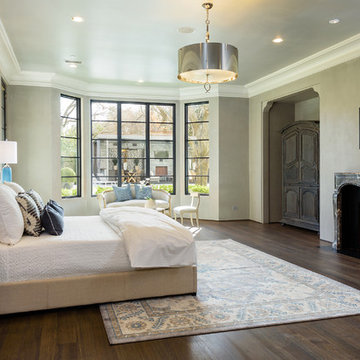
Stephen Reed Photography
Inspiration for a large mediterranean master bedroom in Dallas with yellow walls, medium hardwood floors, a standard fireplace, a stone fireplace surround and brown floor.
Inspiration for a large mediterranean master bedroom in Dallas with yellow walls, medium hardwood floors, a standard fireplace, a stone fireplace surround and brown floor.
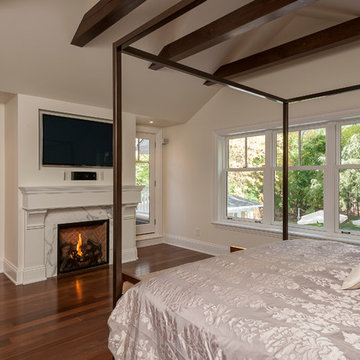
R. Thompson
Inspiration for a large traditional master bedroom in Other with yellow walls, a standard fireplace and a wood fireplace surround.
Inspiration for a large traditional master bedroom in Other with yellow walls, a standard fireplace and a wood fireplace surround.
Bedroom Design Ideas with Yellow Walls and a Standard Fireplace
4
