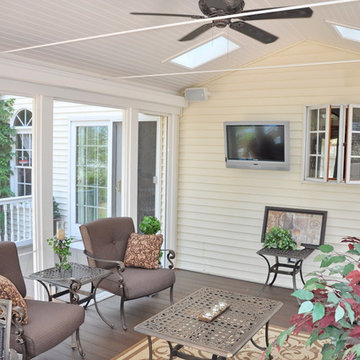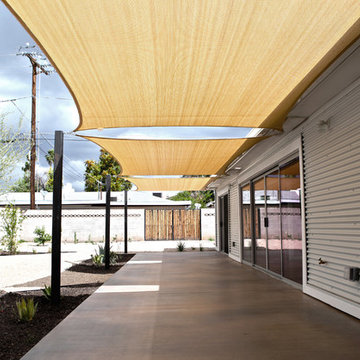Beige Backyard Verandah Design Ideas
Refine by:
Budget
Sort by:Popular Today
41 - 60 of 461 photos
Item 1 of 3
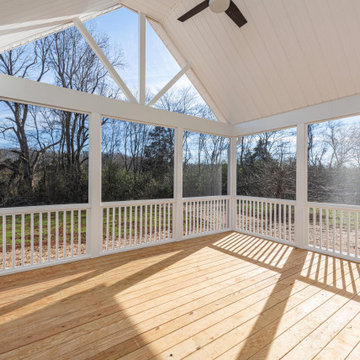
Dwight Myers Real Estate Photography
Large traditional backyard screened-in verandah in Raleigh with decking, a roof extension and wood railing.
Large traditional backyard screened-in verandah in Raleigh with decking, a roof extension and wood railing.
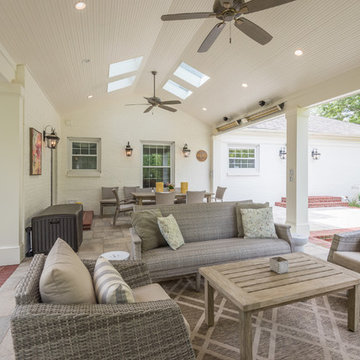
Bill Worley
Inspiration for a mid-sized transitional backyard verandah in Louisville with with fireplace, natural stone pavers and a roof extension.
Inspiration for a mid-sized transitional backyard verandah in Louisville with with fireplace, natural stone pavers and a roof extension.
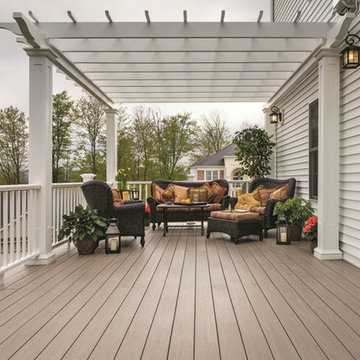
Photo of a mid-sized traditional backyard verandah in Minneapolis with decking and a pergola.
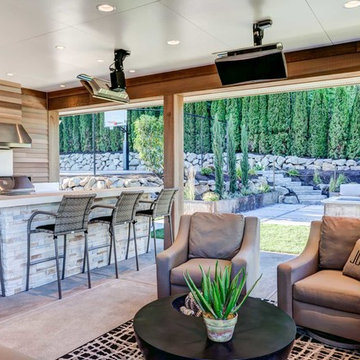
Explore 3D Virtual Tour at www.1911Highlands.com
Produced by www.RenderingSpace.com. Rendering Space provides high-end Real Estate and Property Marketing in the Pacific Northwest. We combine art with technology to provide the most visually engaging marketing available.
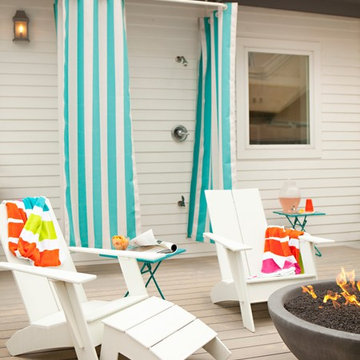
Mid-sized beach style backyard verandah in Los Angeles with a fire feature, decking and a roof extension.
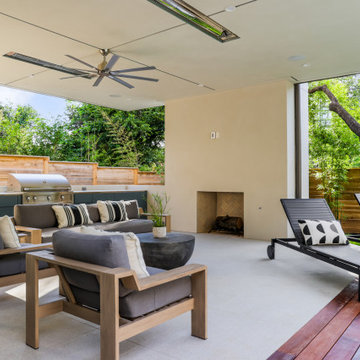
Outdoor porch by the pool, with griller, outdoor sofa, outdoor stainless steel ceiling fan
Large modern backyard verandah in Austin with an outdoor kitchen, concrete slab, a roof extension and wood railing.
Large modern backyard verandah in Austin with an outdoor kitchen, concrete slab, a roof extension and wood railing.
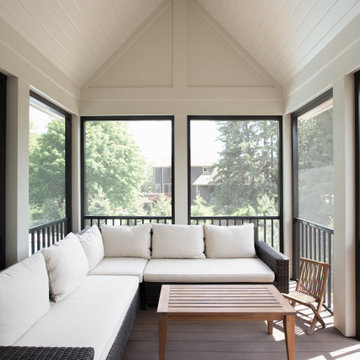
This is an example of a mid-sized transitional backyard screened-in verandah in Minneapolis with natural stone pavers, a roof extension and metal railing.

In this Rockingham Way porch and deck remodel, this went from a smaller back deck with no roof cover, to a beautiful screened porch, plenty of seating, sliding barn doors, and a grilling deck with a gable roof.
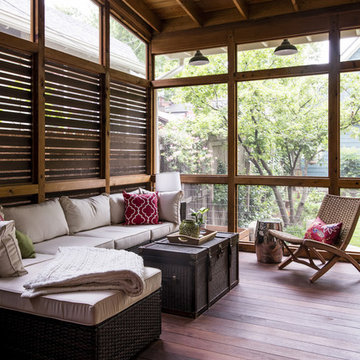
Photo by Andrew Hyslop
Design ideas for a small transitional backyard verandah in Louisville with decking and a roof extension.
Design ideas for a small transitional backyard verandah in Louisville with decking and a roof extension.
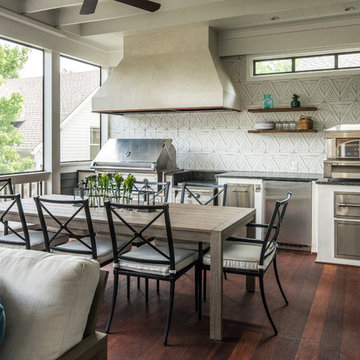
Photography: Garett + Carrie Buell of Studiobuell/ studiobuell.com
Inspiration for a mid-sized transitional backyard verandah in Nashville with decking and a roof extension.
Inspiration for a mid-sized transitional backyard verandah in Nashville with decking and a roof extension.
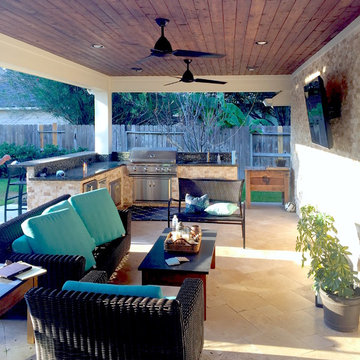
Design ideas for a transitional backyard verandah in Houston with natural stone pavers and a roof extension.
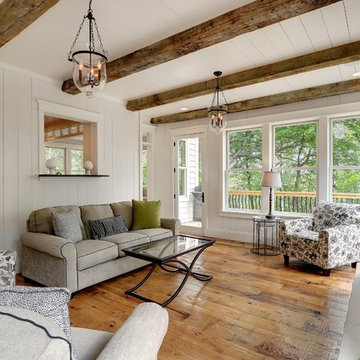
Photos by Spacecrafting
Inspiration for a transitional backyard verandah in Minneapolis with decking and a roof extension.
Inspiration for a transitional backyard verandah in Minneapolis with decking and a roof extension.
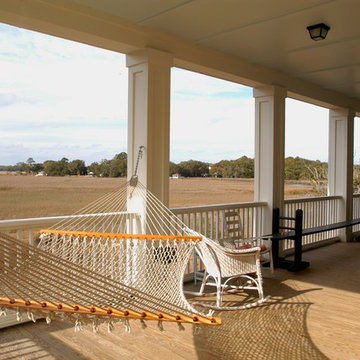
Design ideas for an expansive beach style backyard verandah in Charleston with decking, a roof extension, with columns and wood railing.
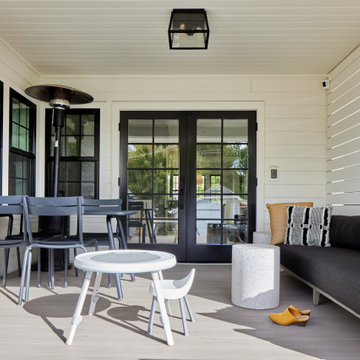
Covered back porch with white slat privacy wall.
Transitional backyard verandah in Seattle with a roof extension.
Transitional backyard verandah in Seattle with a roof extension.

Photo of an expansive transitional backyard verandah in DC Metro with cable railing.
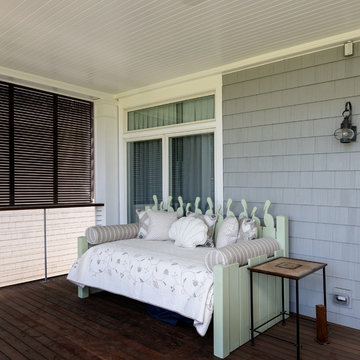
Photo of a mid-sized transitional backyard screened-in verandah in Other with decking and a roof extension.
![LAKEVIEW [reno]](https://st.hzcdn.com/fimgs/46219b0f0a34755f_6707-w360-h360-b0-p0--.jpg)
© Greg Riegler
Large transitional backyard verandah in Other with a roof extension and decking.
Large transitional backyard verandah in Other with a roof extension and decking.
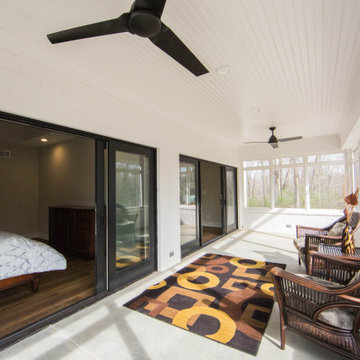
The enclosed back porch allows for year-round enjoyment.
Large traditional backyard verandah in Indianapolis with a roof extension.
Large traditional backyard verandah in Indianapolis with a roof extension.
Beige Backyard Verandah Design Ideas
3
