Beige Backyard Verandah Design Ideas
Refine by:
Budget
Sort by:Popular Today
1 - 20 of 460 photos
Item 1 of 3
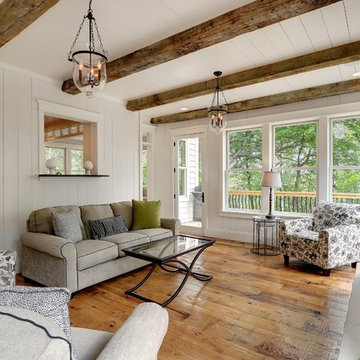
Photos by Spacecrafting
Inspiration for a transitional backyard verandah in Minneapolis with decking and a roof extension.
Inspiration for a transitional backyard verandah in Minneapolis with decking and a roof extension.
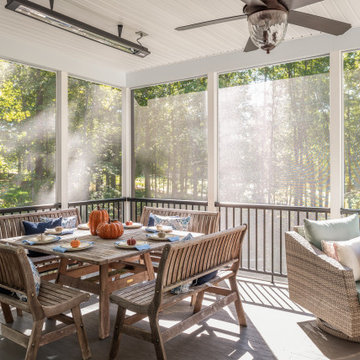
The Finley at Fawn Lake | Award Winning Custom Home by J. Hall Homes, Inc. | Fredericksburg, Va
Large transitional backyard screened-in verandah in DC Metro with decking and a roof extension.
Large transitional backyard screened-in verandah in DC Metro with decking and a roof extension.
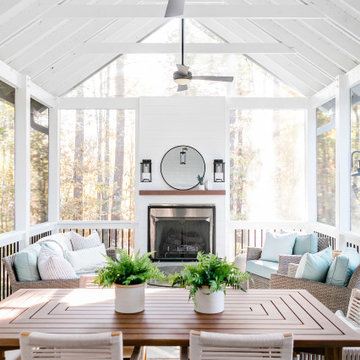
Custom outdoor Screen Porch with Scandinavian accents, teak dining table, woven dining chairs, and custom outdoor living furniture
Inspiration for a mid-sized country backyard verandah in Raleigh with tile and a roof extension.
Inspiration for a mid-sized country backyard verandah in Raleigh with tile and a roof extension.
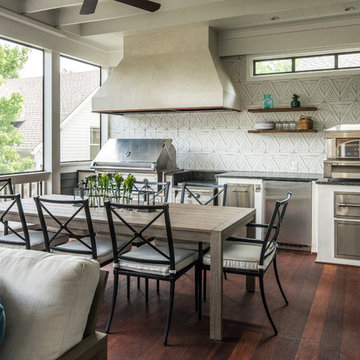
Photography: Garett + Carrie Buell of Studiobuell/ studiobuell.com
Inspiration for a mid-sized transitional backyard verandah in Nashville with decking and a roof extension.
Inspiration for a mid-sized transitional backyard verandah in Nashville with decking and a roof extension.
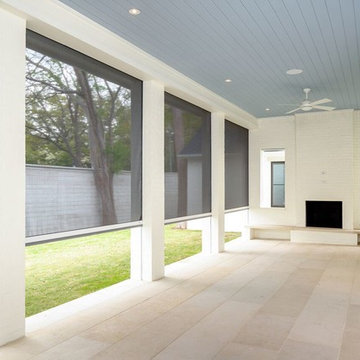
Large traditional backyard screened-in verandah in Dallas with concrete pavers and a roof extension.
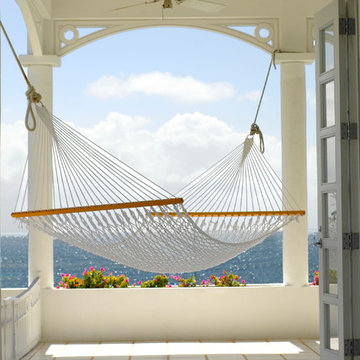
Hammock at Porch
- Photo: Kathryn Barnard
Beach style backyard verandah in Other with tile and a roof extension.
Beach style backyard verandah in Other with tile and a roof extension.

www.genevacabinet.com, Geneva Cabinet Company, Lake Geneva, WI., Lakehouse with kitchen open to screened in porch overlooking lake.
Photo of a large beach style backyard verandah in Milwaukee with brick pavers, a roof extension and mixed railing.
Photo of a large beach style backyard verandah in Milwaukee with brick pavers, a roof extension and mixed railing.
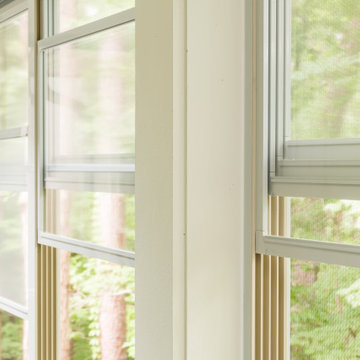
Our clients imagined a space where they could enjoy the outdoors without bugs/weather conditions. The SunSpace window system are vinyl windows that fold down and collapse on themselves to create a screened in porch. We installed screen material under the low maintenance, composite Trex deck to keep bugs out. They wanted a space that felt like an extension of their home. This is a true friendship porch where everyone is welcome including their kitty cats. https://sunspacesunrooms.com/weathermaster-vertical-four-track-windows

The Kelso's Porch is a stunning outdoor space designed for comfort and entertainment. It features a beautiful brick fireplace surround, creating a cozy atmosphere and a focal point for gatherings. Ceiling heaters are installed to ensure warmth during cooler days or evenings, allowing the porch to be enjoyed throughout the year. The porch is covered, providing protection from the elements and allowing for outdoor enjoyment even during inclement weather. An outdoor covered living space offers additional seating and lounging areas, perfect for relaxing or hosting guests. The porch is equipped with outdoor kitchen appliances, allowing for convenient outdoor cooking and entertaining. A round chandelier adds a touch of elegance and provides ambient lighting. Skylights bring in natural light and create an airy and bright atmosphere. The porch is furnished with comfortable wicker furniture, providing a cozy and stylish seating arrangement. The Kelso's Porch is a perfect retreat for enjoying the outdoors in comfort and style, whether it's for relaxing by the fireplace, cooking and dining al fresco, or simply enjoying the company of family and friends.
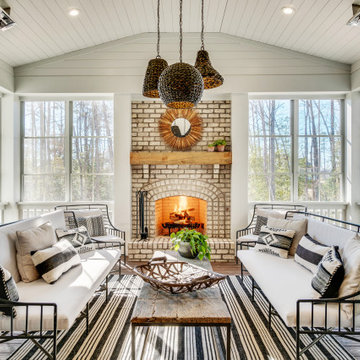
Design ideas for a country backyard verandah in Richmond with with fireplace, decking and a roof extension.
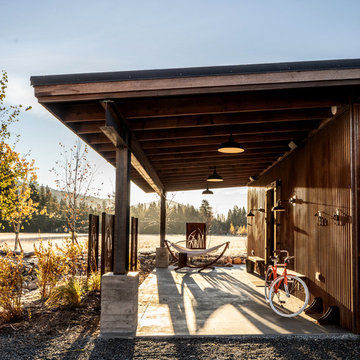
Covered patio.
Image by Stephen Brousseau
Design ideas for a small industrial backyard verandah in Seattle with concrete slab and a roof extension.
Design ideas for a small industrial backyard verandah in Seattle with concrete slab and a roof extension.
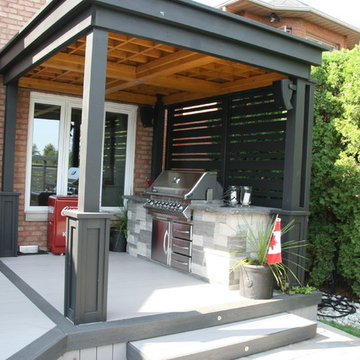
A custom BBQ area under a water proof roof with a custom cedar ceiling. Picture by Tom Jacques.
This is an example of a contemporary backyard verandah in Toronto with a roof extension.
This is an example of a contemporary backyard verandah in Toronto with a roof extension.

In this Rockingham Way porch and deck remodel, this went from a smaller back deck with no roof cover, to a beautiful screened porch, plenty of seating, sliding barn doors, and a grilling deck with a gable roof.
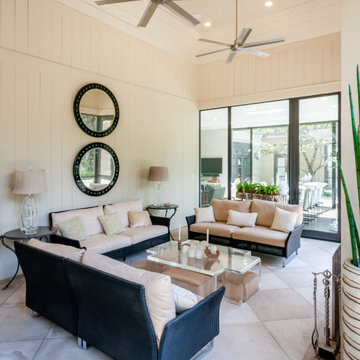
Mid-sized contemporary backyard screened-in verandah in Birmingham with natural stone pavers and a roof extension.
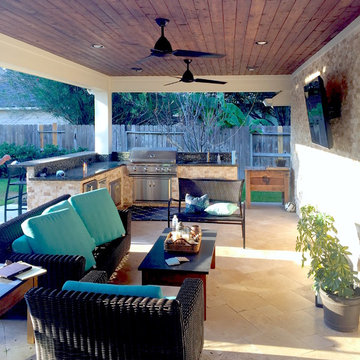
Design ideas for a transitional backyard verandah in Houston with natural stone pavers and a roof extension.
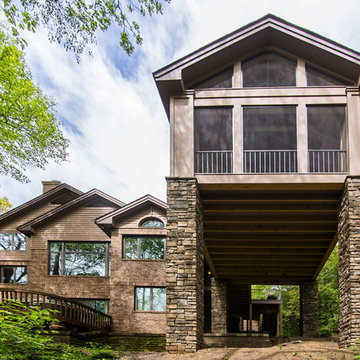
Contractor: Hughes & Lynn Building & Renovations
Photos: Max Wedge Photography
Large transitional backyard screened-in verandah in Detroit with decking and a roof extension.
Large transitional backyard screened-in verandah in Detroit with decking and a roof extension.

Photo by Ryan Davis of CG&S
Mid-sized contemporary backyard screened-in verandah in Austin with a roof extension and metal railing.
Mid-sized contemporary backyard screened-in verandah in Austin with a roof extension and metal railing.
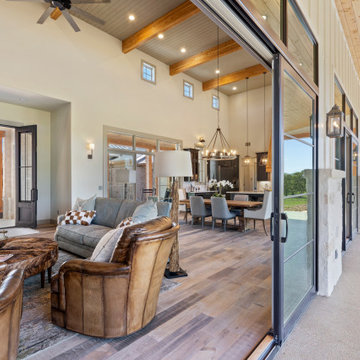
Indoor to outdoor living and entertaining. Perfect for family and friends.
Large country backyard verandah in Austin with an outdoor kitchen, concrete slab and a roof extension.
Large country backyard verandah in Austin with an outdoor kitchen, concrete slab and a roof extension.
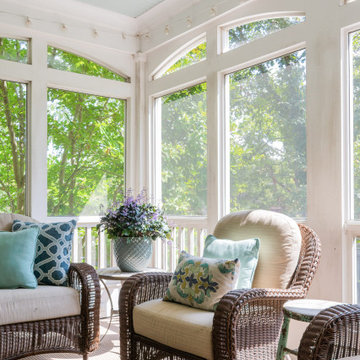
Photo of a large transitional backyard screened-in verandah in Nashville with concrete slab and a roof extension.
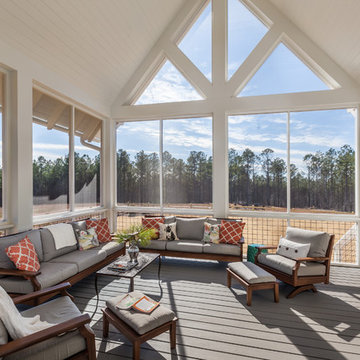
Vaulted ceiling screened porch is created with custom touches and easy to maintain materials. The beams and columns are all PVC material.
Inspiro 8
Design ideas for a large country backyard screened-in verandah in Other with decking and a roof extension.
Design ideas for a large country backyard screened-in verandah in Other with decking and a roof extension.
Beige Backyard Verandah Design Ideas
1