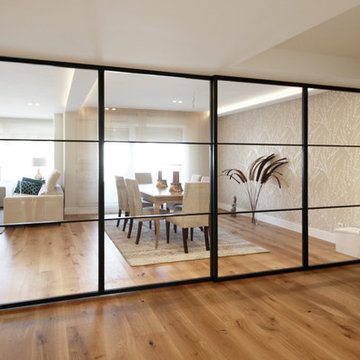Beige Entryway Design Ideas
Refine by:
Budget
Sort by:Popular Today
21 - 40 of 2,851 photos
Item 1 of 3
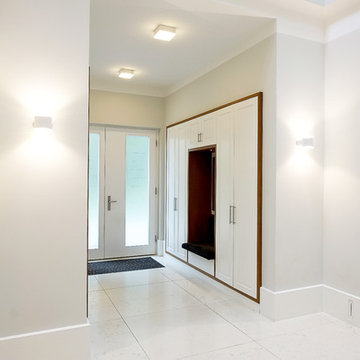
alle Schrank- und Regalelemente verschmelzen mit den Wänden
Photo of a mid-sized contemporary mudroom in Berlin with white walls, concrete floors, a double front door, a glass front door and white floor.
Photo of a mid-sized contemporary mudroom in Berlin with white walls, concrete floors, a double front door, a glass front door and white floor.
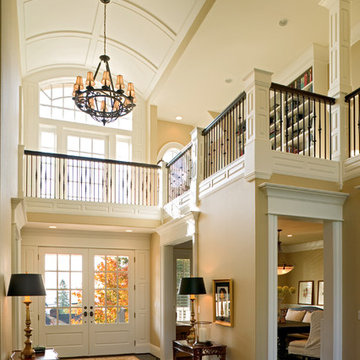
Two story entry with barrel ceiling, beautiful
Photo of an expansive traditional foyer in Portland with beige walls, dark hardwood floors, a double front door and a white front door.
Photo of an expansive traditional foyer in Portland with beige walls, dark hardwood floors, a double front door and a white front door.
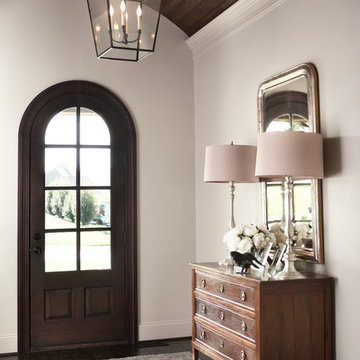
Mid-sized traditional foyer in Other with dark hardwood floors, a single front door and a dark wood front door.

This Farmhouse has a modern, minimalist feel, with a rustic touch, staying true to its southwest location. It features wood tones, brass and black with vintage and rustic accents throughout the decor.
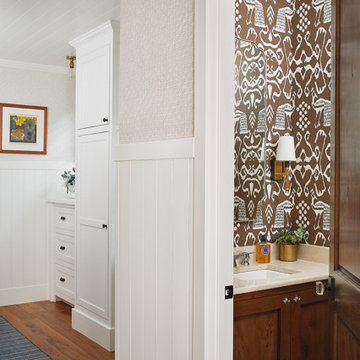
This cozy lake cottage skillfully incorporates a number of features that would normally be restricted to a larger home design. A glance of the exterior reveals a simple story and a half gable running the length of the home, enveloping the majority of the interior spaces. To the rear, a pair of gables with copper roofing flanks a covered dining area that connects to a screened porch. Inside, a linear foyer reveals a generous staircase with cascading landing. Further back, a centrally placed kitchen is connected to all of the other main level entertaining spaces through expansive cased openings. A private study serves as the perfect buffer between the homes master suite and living room. Despite its small footprint, the master suite manages to incorporate several closets, built-ins, and adjacent master bath complete with a soaker tub flanked by separate enclosures for shower and water closet. Upstairs, a generous double vanity bathroom is shared by a bunkroom, exercise space, and private bedroom. The bunkroom is configured to provide sleeping accommodations for up to 4 people. The rear facing exercise has great views of the rear yard through a set of windows that overlook the copper roof of the screened porch below.
Builder: DeVries & Onderlinde Builders
Interior Designer: Vision Interiors by Visbeen
Photographer: Ashley Avila Photography
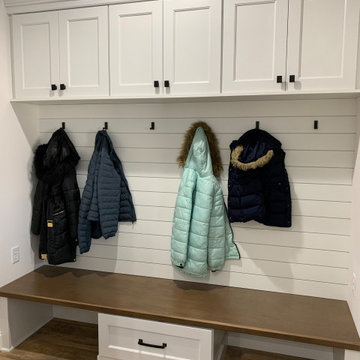
This mudroom bench storage features KraftMaid Cabinetry's Breslin door style in Dove White.
Photo of a mid-sized transitional mudroom in Other with white walls, vinyl floors and brown floor.
Photo of a mid-sized transitional mudroom in Other with white walls, vinyl floors and brown floor.

Mid-sized beach style foyer in Phoenix with white walls, light hardwood floors, a single front door, a black front door, beige floor, recessed and wood walls.
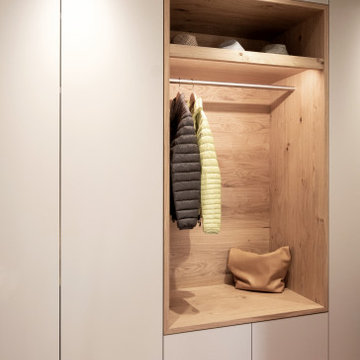
Diese offene Garderobe ist harmonisch in die Schrankwand integriert. Die Beleuchtung ist im vorderen Bereich platziert, so dass die Kleider gut ausgeleuchtet werden.
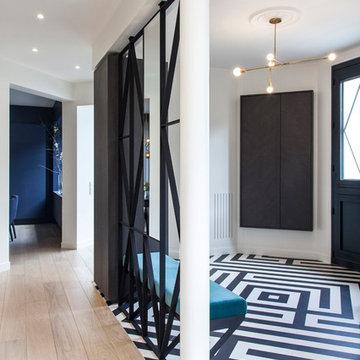
Photo : BCDF Studio
This is an example of a large contemporary foyer in Paris with white walls, ceramic floors, a double front door, a black front door and multi-coloured floor.
This is an example of a large contemporary foyer in Paris with white walls, ceramic floors, a double front door, a black front door and multi-coloured floor.
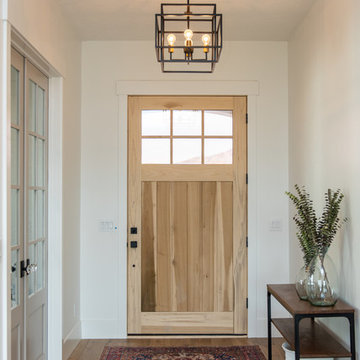
Jared Medley
Inspiration for a mid-sized transitional mudroom in Salt Lake City with white walls, light hardwood floors, a single front door, a white front door and brown floor.
Inspiration for a mid-sized transitional mudroom in Salt Lake City with white walls, light hardwood floors, a single front door, a white front door and brown floor.
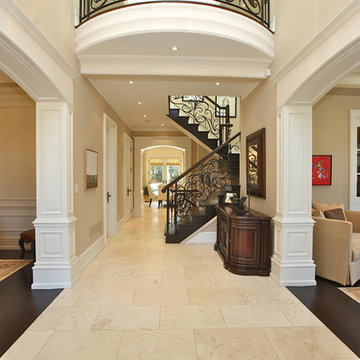
This is an example of a mid-sized mediterranean foyer in Toronto with beige walls, ceramic floors and beige floor.
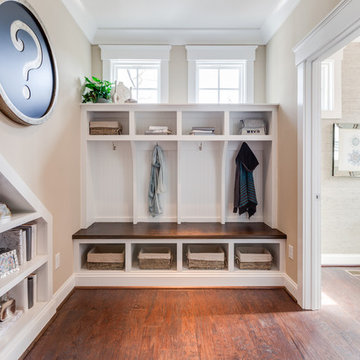
Jonathon Edwards Media
Design ideas for a mid-sized beach style mudroom in Other with beige walls and medium hardwood floors.
Design ideas for a mid-sized beach style mudroom in Other with beige walls and medium hardwood floors.
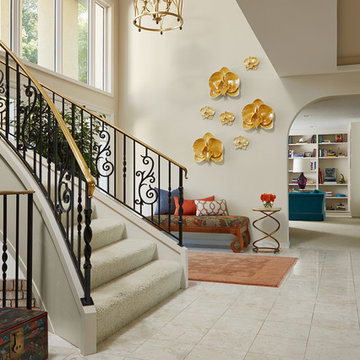
Susan Gilmore Photography. Bench by Cindy Vargas of Three Elements Studios.
Design ideas for a large eclectic foyer in Minneapolis with beige walls and marble floors.
Design ideas for a large eclectic foyer in Minneapolis with beige walls and marble floors.
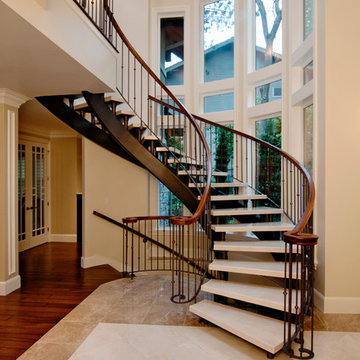
Ellumus, LLC
RedCrow Photography
Photo of a mid-sized transitional foyer in Seattle with beige walls, marble floors, a double front door and a medium wood front door.
Photo of a mid-sized transitional foyer in Seattle with beige walls, marble floors, a double front door and a medium wood front door.
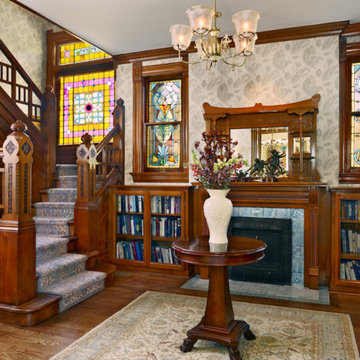
Using an 1890's black and white photograph as a reference, this Queen Anne Victorian underwent a full restoration. On the edge of the Montclair neighborhood, this home exudes classic "Painted Lady" appeal on the exterior with an interior filled with both traditional detailing and modern conveniences. The restoration includes a new main floor guest suite, a renovated master suite, private elevator, and an elegant kitchen with hearth room.
Builder: Blackstock Construction
Photograph: Ron Ruscio Photography
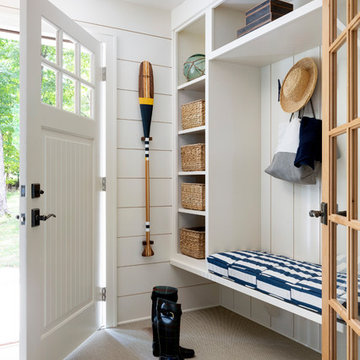
Spacecrafting Photography
Photo of a small beach style mudroom in Minneapolis with white walls, carpet, a single front door, a white front door, beige floor, timber and planked wall panelling.
Photo of a small beach style mudroom in Minneapolis with white walls, carpet, a single front door, a white front door, beige floor, timber and planked wall panelling.
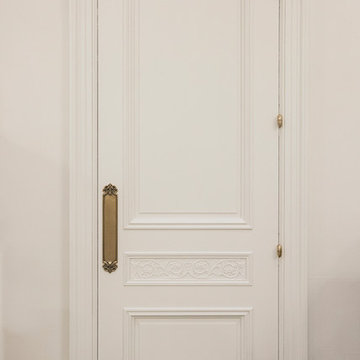
This is an example of a small traditional vestibule in New York with white walls, ceramic floors, a single front door, a white front door and multi-coloured floor.
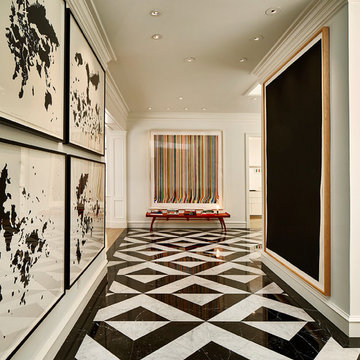
Photo of a large modern foyer in Dallas with white walls, marble floors, a double front door, a metal front door and multi-coloured floor.
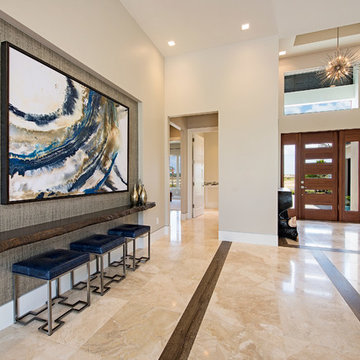
Design ideas for a mid-sized transitional foyer in Miami with grey walls, marble floors, a single front door and a medium wood front door.
Beige Entryway Design Ideas
2
