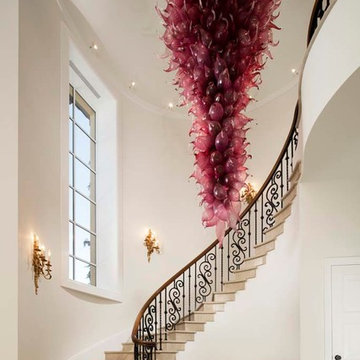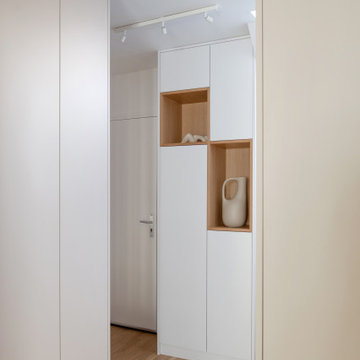Beige Entryway Design Ideas
Refine by:
Budget
Sort by:Popular Today
1 - 20 of 1,095 photos
Item 1 of 3
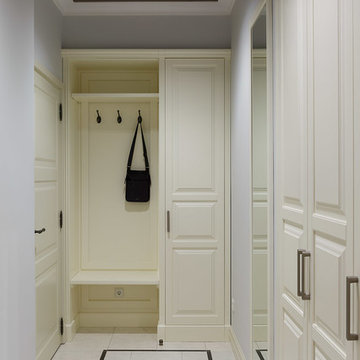
Иван Сорокин
This is an example of a large transitional entry hall in Saint Petersburg with grey walls, ceramic floors, a single front door, a white front door and beige floor.
This is an example of a large transitional entry hall in Saint Petersburg with grey walls, ceramic floors, a single front door, a white front door and beige floor.
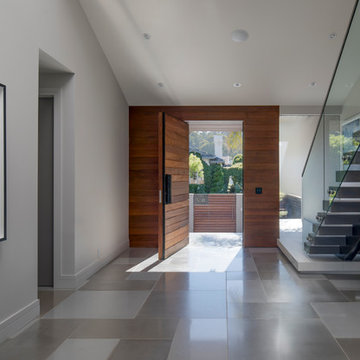
MEM Architecture, Ethan Kaplan Photographer
Design ideas for a large modern foyer in San Francisco with grey walls, concrete floors, a pivot front door, a medium wood front door and grey floor.
Design ideas for a large modern foyer in San Francisco with grey walls, concrete floors, a pivot front door, a medium wood front door and grey floor.
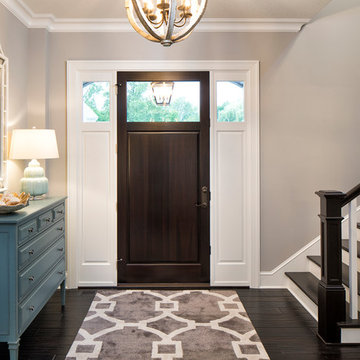
With an updated, coastal feel, this cottage-style residence is right at home in its Orono setting. The inspired architecture pays homage to the graceful tradition of historic homes in the area, yet every detail has been carefully planned to meet today’s sensibilities. Here, reclaimed barnwood and bluestone meet glass mosaic and marble-like Cambria in perfect balance.
5 bedrooms, 5 baths, 6,022 square feet and three-car garage
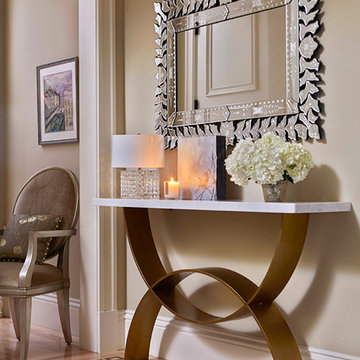
Liz Daly Photography
Large transitional foyer in San Francisco with beige walls and light hardwood floors.
Large transitional foyer in San Francisco with beige walls and light hardwood floors.
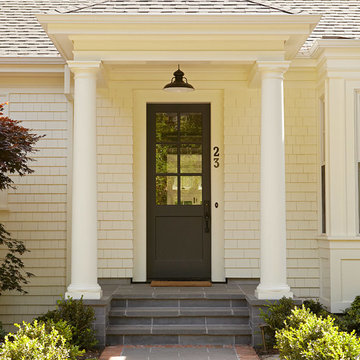
This Mill Valley residence under the redwoods was conceived and designed for a young and growing family. Though technically a remodel, the project was in essence new construction from the ground up, and its clean, traditional detailing and lay-out by Chambers & Chambers offered great opportunities for our talented carpenters to show their stuff. This home features the efficiency and comfort of hydronic floor heating throughout, solid-paneled walls and ceilings, open spaces and cozy reading nooks, expansive bi-folding doors for indoor/ outdoor living, and an attention to detail and durability that is a hallmark of how we build.
Photographer: John Merkyl Architect: Barbara Chambers of Chambers + Chambers in Mill Valley
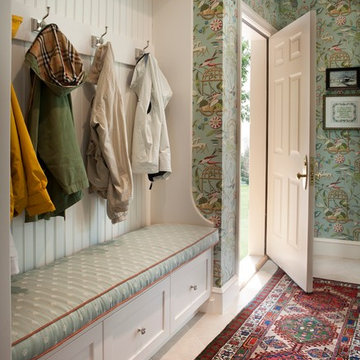
Diane Burgoyne Interiors
Photography by Tim Proctor
Design ideas for a large traditional mudroom in Philadelphia with multi-coloured walls, a single front door and a white front door.
Design ideas for a large traditional mudroom in Philadelphia with multi-coloured walls, a single front door and a white front door.
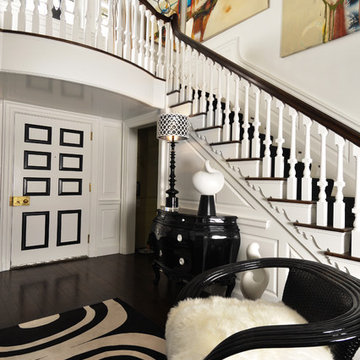
At the Entrance way to the foyer, we placed a bombe chest which we had lacquered in black and placed a oversized chair covered in faux white fur. The front door was painted in black and white.
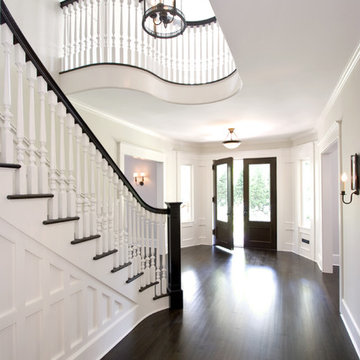
Clawson Architects designed the Main Entry/Stair Hall, flooding the space with natural light on both the first and second floors while enhancing views and circulation with more thoughtful space allocations and period details. The AIA Gold Medal Winner, this design was not a Renovation or Restoration but a Re envisioned Design.
The original before pictures can be seen on our web site at www.clawsonarchitects.com
The design for the stair is available for purchase. Please contact us at 973-313-2724 for more information.
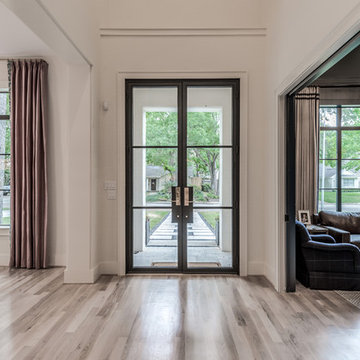
Starlight Images, Inc
This is an example of an expansive transitional entryway in Houston with white walls, light hardwood floors, a double front door, a metal front door and beige floor.
This is an example of an expansive transitional entryway in Houston with white walls, light hardwood floors, a double front door, a metal front door and beige floor.
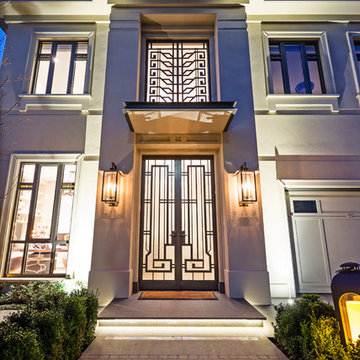
With a touch of Hollywood glamour, this grand entrance welcomes visitors. Exquisite detailing in the front door, first floor window and entrance lights offer a glimpse of the quality of finishes inside the home.
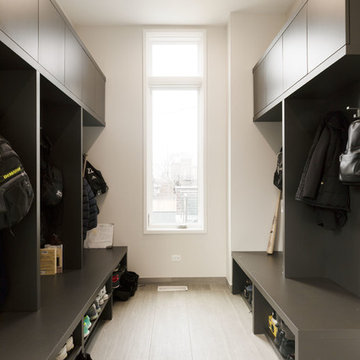
Photo of a mid-sized modern mudroom in Chicago with white walls, porcelain floors and beige floor.
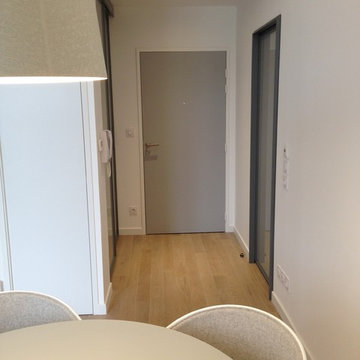
Photo of a mid-sized foyer in Nantes with white walls, light hardwood floors, a single front door and a gray front door.
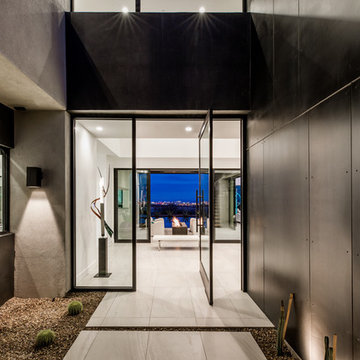
Even before you open this door and you immediately get that "wow factor" with a glittering view of the Las Vegas Strip and the city lights. Walk through and you'll experience client's vision for a clean modern home instantly.
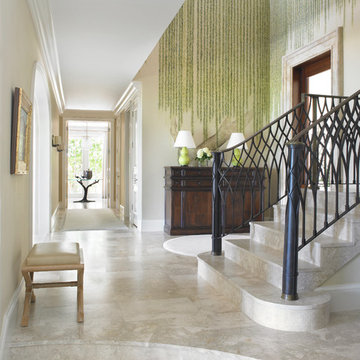
Inspiration for a large mediterranean foyer in Miami with multi-coloured walls, porcelain floors and white floor.
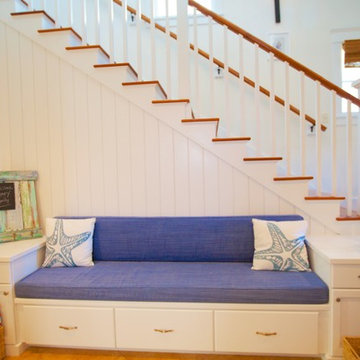
Happy Place Beach House, Watercolor, FL
This is an example of a mid-sized beach style foyer in Other with white walls, a single front door and a dark wood front door.
This is an example of a mid-sized beach style foyer in Other with white walls, a single front door and a dark wood front door.
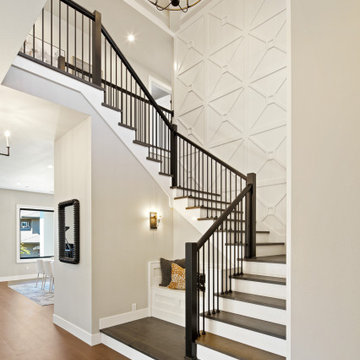
Modern Italian home front-facing balcony featuring three outdoor-living areas, six bedrooms, two garages, and a living driveway.
Expansive modern entryway in Portland.
Expansive modern entryway in Portland.
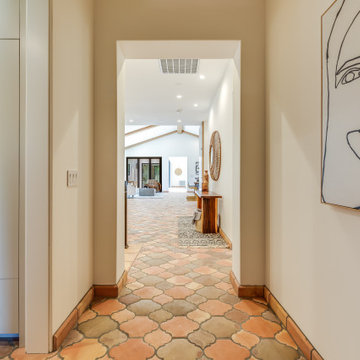
Large mediterranean entry hall in San Francisco with white walls, terra-cotta floors and a pivot front door.

Photo of a large transitional mudroom in Chicago with grey walls, light hardwood floors, brown floor, wood, a double front door and a medium wood front door.
Beige Entryway Design Ideas
1
