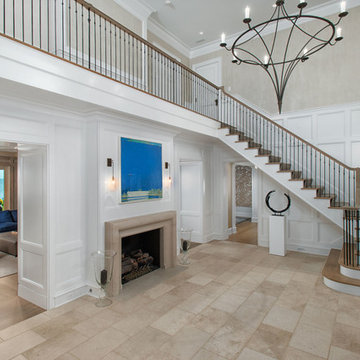Beige Entryway Design Ideas
Refine by:
Budget
Sort by:Popular Today
81 - 100 of 1,099 photos
Item 1 of 3
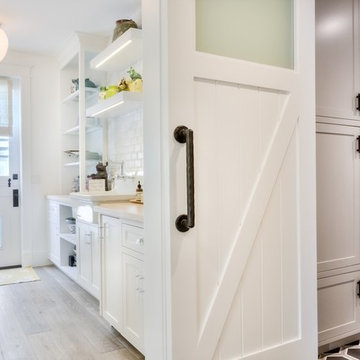
interior designer: Kathryn Smith
Mid-sized country mudroom in Orange County with white walls, vinyl floors, a single front door and a white front door.
Mid-sized country mudroom in Orange County with white walls, vinyl floors, a single front door and a white front door.
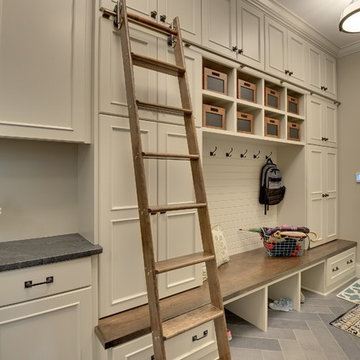
Mudroom off the garage with built-in cabinets for outdoor clothes for all-seasons. Imagine: taking off your wet boots on this solid wood bench before tucking them away into the built-in cubby under your seat. Thoughtful convenience is imbued throughout this transitional space between home and world.
Photography by Spacecrafting

Soaring ceilings, natural light and floor to ceiling paneling work together to create an impressive yet welcoming entry.
This is an example of a large traditional front door in Indianapolis with white walls, laminate floors, a double front door, a dark wood front door, brown floor and panelled walls.
This is an example of a large traditional front door in Indianapolis with white walls, laminate floors, a double front door, a dark wood front door, brown floor and panelled walls.
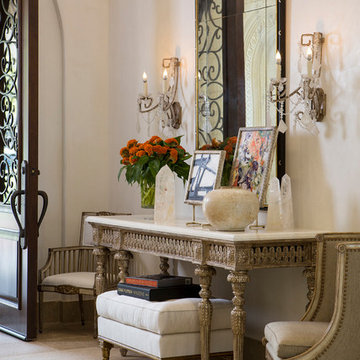
Luxuriously tailored furnishings executed in a narrowed palette of greys, creams, and whites--with just a jolt of color--parallel the polished architecture. The sumptuous layers of lighting, rugs, textiles, and art are crisp and sophisticated.
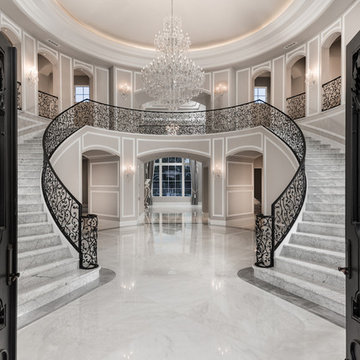
This grand marble staircase is absolutely stunning with a black iron railing and a crystal chandelier.
Inspiration for an expansive transitional foyer in Phoenix with white walls, marble floors, a double front door, a black front door and white floor.
Inspiration for an expansive transitional foyer in Phoenix with white walls, marble floors, a double front door, a black front door and white floor.
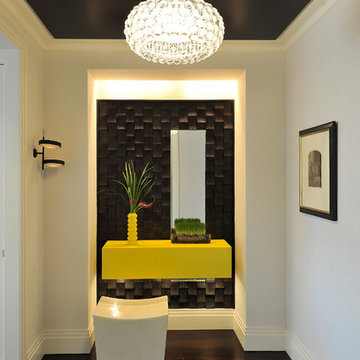
Architecture as a Backdrop for Living™
©2015 Carol Kurth Architecture, PC
www.carolkurtharchitects.com
(914) 234-2595 | Bedford, NY
Photography by Peter Krupenye
Construction by Legacy Construction Northeast
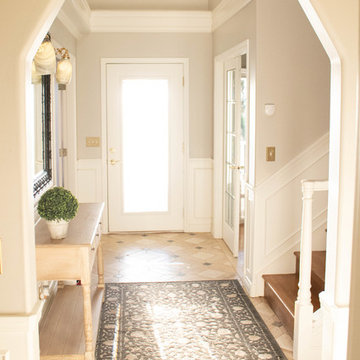
The entryway furniture, paint color, and wall art and mirrors was key in getting this beautiful home updated and ready to be listed on the market. Zylstra Art & Design was hired to do just that. Interior Design and Home Staging services are now available.
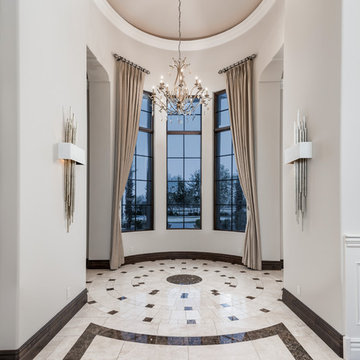
A custom luxury home hallway featuring a mosaic floor tile, vaulted ceiling, custom chandelier, and window treatments.
Expansive mediterranean foyer in Phoenix with white walls, marble floors, a double front door, a brown front door, multi-coloured floor, coffered and panelled walls.
Expansive mediterranean foyer in Phoenix with white walls, marble floors, a double front door, a brown front door, multi-coloured floor, coffered and panelled walls.
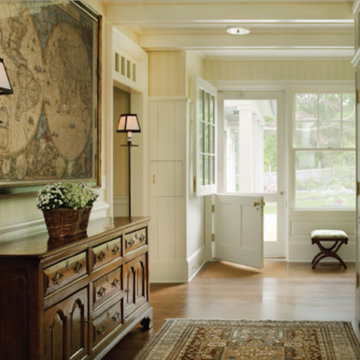
Traditional mudroom
Photographer: Tria Govan
Photo of a mid-sized traditional mudroom in New York with multi-coloured walls, medium hardwood floors, a dutch front door, a white front door and brown floor.
Photo of a mid-sized traditional mudroom in New York with multi-coloured walls, medium hardwood floors, a dutch front door, a white front door and brown floor.

A view from the double-height entry, showing an interior perspective of the front façade. Appearing on the left the image shows a glimpse of the living room and on the right, the stairs leading down to the entertainment.
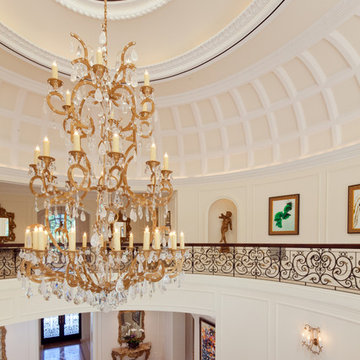
Large 24K Gold crystal / quartz Chandelier In Main Rotunda under a custom Tiffany Dome.
Miller + Miller Architectural Photography
This is an example of a large mediterranean foyer in Chicago with beige walls, marble floors and a double front door.
This is an example of a large mediterranean foyer in Chicago with beige walls, marble floors and a double front door.
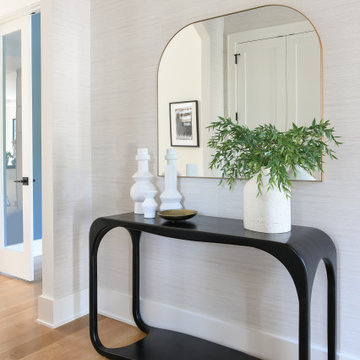
This modern custom home is a beautiful blend of thoughtful design and comfortable living. No detail was left untouched during the design and build process. Taking inspiration from the Pacific Northwest, this home in the Washington D.C suburbs features a black exterior with warm natural woods. The home combines natural elements with modern architecture and features clean lines, open floor plans with a focus on functional living.
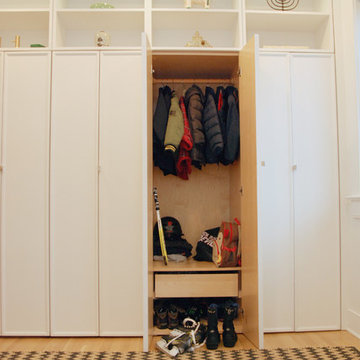
Robin Bailey
Small transitional mudroom in New York with white walls, light hardwood floors and coffered.
Small transitional mudroom in New York with white walls, light hardwood floors and coffered.
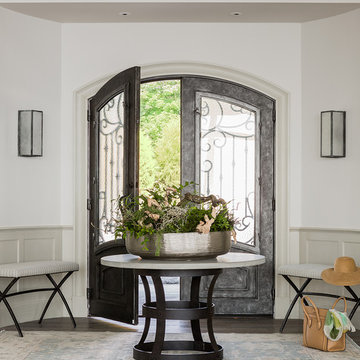
Our clients lived in a wonderful home they designed and built which they referred to as their dream home until this property they admired for many years became available. Its location on a point with spectacular ocean views made it impossible to resist. This 40-year-old home was state of the art for its time. It was perfectly sited but needed to be renovated to accommodate their lifestyle and make use of current materials. Thus began the 3-year journey. They decided to capture one of the most exquisite views of Boston’s North Shore and do a full renovation inside and out. This project was a complete gut renovation with the addition of a guest suite above the garage and a new front entry.
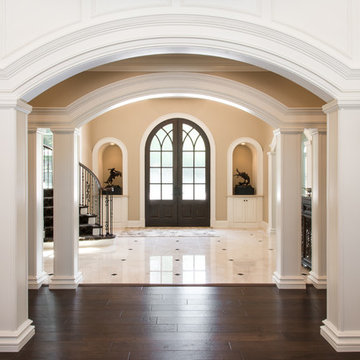
This is an example of an expansive traditional foyer in Other with beige walls, marble floors, a double front door, a dark wood front door and white floor.
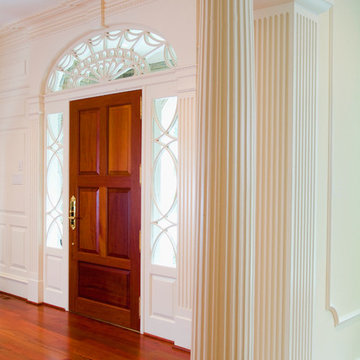
No less than a return to the great manor home of yesteryear, this grand residence is steeped in elegance and luxury. Yet the tuxedo formality of the main façade and foyer gives way to astonishingly open and casually livable gathering areas surrounding the pools and embracing the rear yard on one of the region's most sought after streets. At over 18,000 finished square feet it is a mansion indeed, and yet while providing for exceptionally well appointed entertaining areas, it accommodates the owner's young family in a comfortable setting.
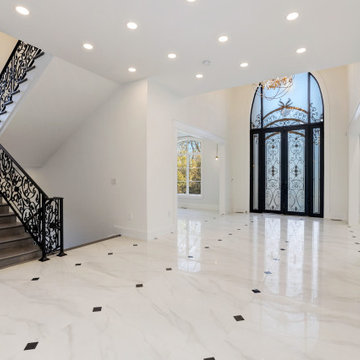
The wide foyer / reception area of the home rises 2 levels at the door beneath a contemporary crystal chandelier suspended overhead. Living and dining rooms flank the foyer, while porcelain-tiled flooring stretches throughout.
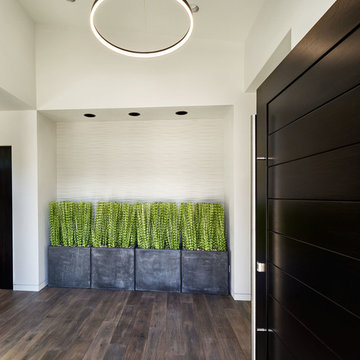
Blackstone Edge Photography
Large contemporary front door in Portland with white walls, medium hardwood floors, a single front door and a black front door.
Large contemporary front door in Portland with white walls, medium hardwood floors, a single front door and a black front door.
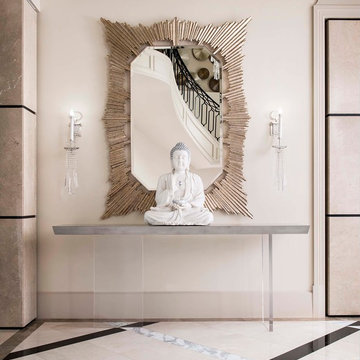
An over-scaled mirror finished in silver leaf are flanked by custom crystal sconces designed by AVID, while a monochromatic Buddha sculpture rests upon a seemingly floating console, created bespoke for the project.
Dan Piassick
Beige Entryway Design Ideas
5
