Beige Entryway Design Ideas
Refine by:
Budget
Sort by:Popular Today
121 - 140 of 1,099 photos
Item 1 of 3
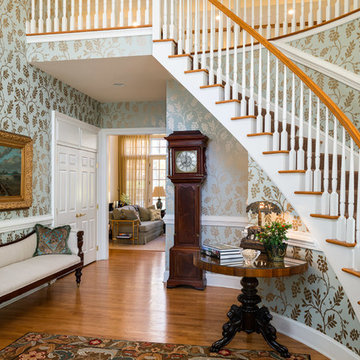
Paul Bartholomew
Inspiration for a traditional foyer in New York with multi-coloured walls and medium hardwood floors.
Inspiration for a traditional foyer in New York with multi-coloured walls and medium hardwood floors.
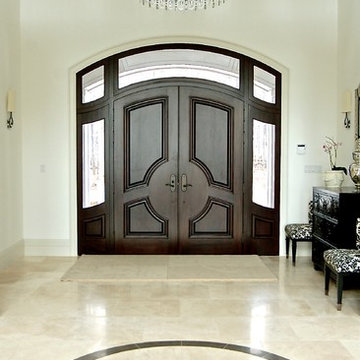
Entrance
This is an example of an expansive transitional foyer in Toronto with white walls, limestone floors, a double front door and a dark wood front door.
This is an example of an expansive transitional foyer in Toronto with white walls, limestone floors, a double front door and a dark wood front door.
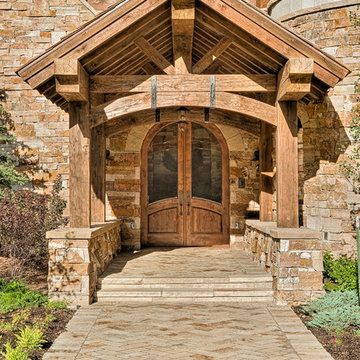
Design ideas for a large country entryway in Denver with a double front door, brown walls, limestone floors and a glass front door.
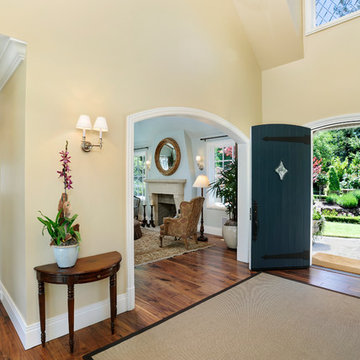
Builder: Markay Johnson Construction
visit: www.mjconstruction.com
Project Details:
Located on a beautiful corner lot of just over one acre, this sumptuous home presents Country French styling – with leaded glass windows, half-timber accents, and a steeply pitched roof finished in varying shades of slate. Completed in 2006, the home is magnificently appointed with traditional appeal and classic elegance surrounding a vast center terrace that accommodates indoor/outdoor living so easily. Distressed walnut floors span the main living areas, numerous rooms are accented with a bowed wall of windows, and ceilings are architecturally interesting and unique. There are 4 additional upstairs bedroom suites with the convenience of a second family room, plus a fully equipped guest house with two bedrooms and two bathrooms. Equally impressive are the resort-inspired grounds, which include a beautiful pool and spa just beyond the center terrace and all finished in Connecticut bluestone. A sport court, vast stretches of level lawn, and English gardens manicured to perfection complete the setting.
Photographer: Bernard Andre Photography

The open porch on the front door.
This is an example of a large country entryway in Sussex with limestone floors, a single front door, a white front door, white floor and wood.
This is an example of a large country entryway in Sussex with limestone floors, a single front door, a white front door, white floor and wood.

Small country entryway in Boston with painted wood floors, a single front door, brown floor and wood.
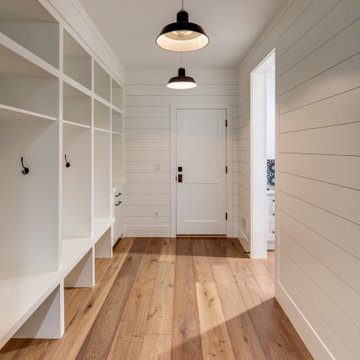
Spacious mudroom.
This is an example of an expansive contemporary mudroom in Detroit with white walls, medium hardwood floors and brown floor.
This is an example of an expansive contemporary mudroom in Detroit with white walls, medium hardwood floors and brown floor.
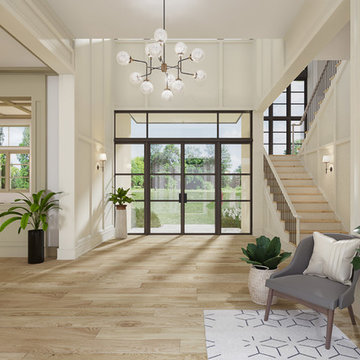
Inspiration for an expansive contemporary foyer in Los Angeles with beige walls, light hardwood floors, a double front door and a glass front door.
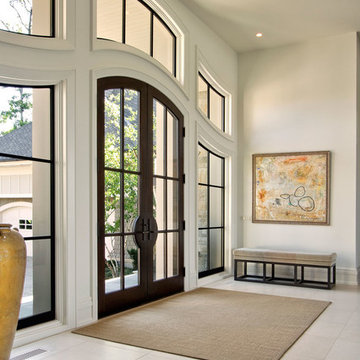
This is an example of an expansive contemporary foyer in Detroit with white walls, ceramic floors, a double front door and a glass front door.
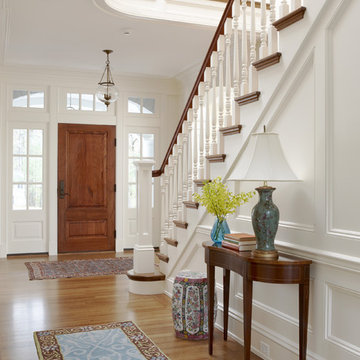
Design ideas for a large traditional foyer in Boston with a single front door, a medium wood front door, white walls, medium hardwood floors and brown floor.
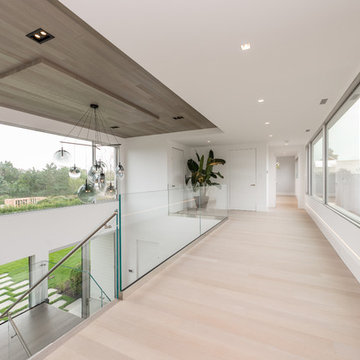
Expansive contemporary foyer in New York with white walls, light hardwood floors, a pivot front door, a glass front door and beige floor.
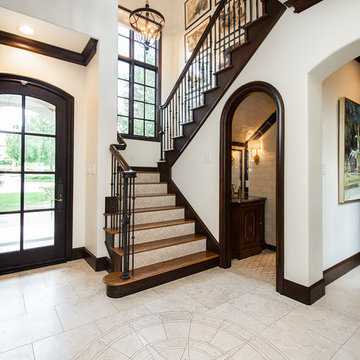
Versatile Imaging
This is an example of a large traditional foyer in Dallas with white walls, porcelain floors, a single front door, a dark wood front door and grey floor.
This is an example of a large traditional foyer in Dallas with white walls, porcelain floors, a single front door, a dark wood front door and grey floor.
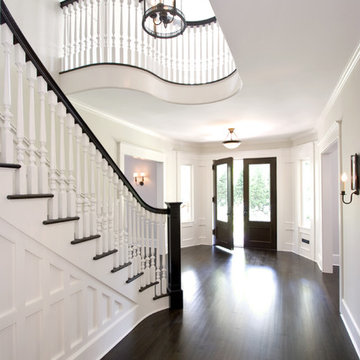
Clawson Architects designed the Main Entry/Stair Hall, flooding the space with natural light on both the first and second floors while enhancing views and circulation with more thoughtful space allocations and period details. The AIA Gold Medal Winner, this design was not a Renovation or Restoration but a Re envisioned Design.
The original before pictures can be seen on our web site at www.clawsonarchitects.com
The design for the stair is available for purchase. Please contact us at 973-313-2724 for more information.
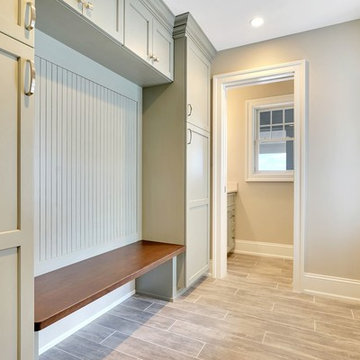
Photo of a mid-sized transitional mudroom in New York with grey walls, vinyl floors, a single front door, a dark wood front door and beige floor.
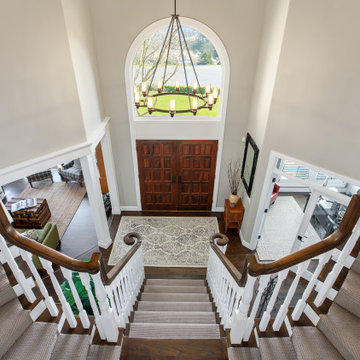
The grand entry staircase got a refresh with painted balusters, new carpet, stained steps, and handrail and hardwood floors.
Large transitional foyer in Portland with grey walls, dark hardwood floors, a double front door, a medium wood front door and brown floor.
Large transitional foyer in Portland with grey walls, dark hardwood floors, a double front door, a medium wood front door and brown floor.
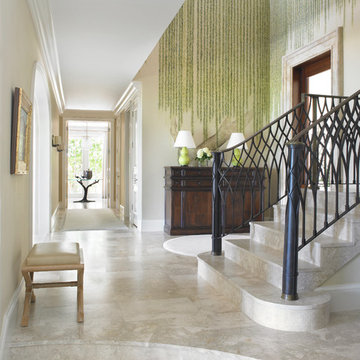
Inspiration for a large mediterranean foyer in Miami with multi-coloured walls, porcelain floors and white floor.
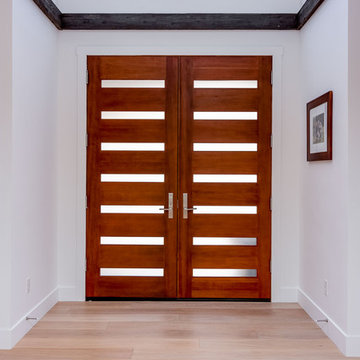
Here is an architecturally built house from the early 1970's which was brought into the new century during this complete home remodel by opening up the main living space with two small additions off the back of the house creating a seamless exterior wall, dropping the floor to one level throughout, exposing the post an beam supports, creating main level on-suite, den/office space, refurbishing the existing powder room, adding a butlers pantry, creating an over sized kitchen with 17' island, refurbishing the existing bedrooms and creating a new master bedroom floor plan with walk in closet, adding an upstairs bonus room off an existing porch, remodeling the existing guest bathroom, and creating an in-law suite out of the existing workshop and garden tool room.

A view of the front door leading into the foyer and the central hall, beyond. The front porch floor is of local hand crafted brick. The vault in the ceiling mimics the gable element on the front porch roof.
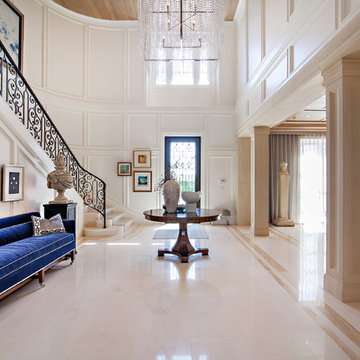
Dean Matthews
Inspiration for an expansive transitional entryway in Miami with white walls, a single front door and a black front door.
Inspiration for an expansive transitional entryway in Miami with white walls, a single front door and a black front door.
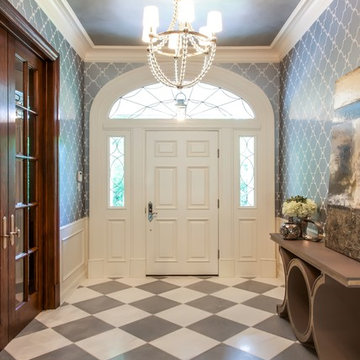
This gorgeous entry is the perfect setting to the whole house. With the gray and white checkerboard flooring and wallpapered walls above the wainscoting, we love this foyer.
Beige Entryway Design Ideas
7