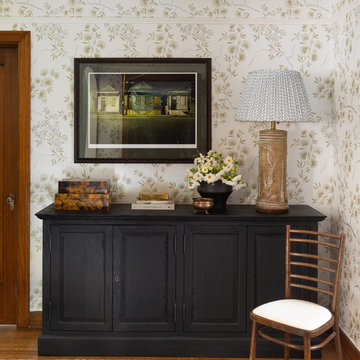Beige Entryway Design Ideas
Refine by:
Budget
Sort by:Popular Today
161 - 180 of 1,098 photos
Item 1 of 3
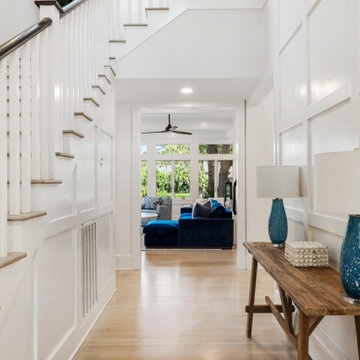
This is an example of a large transitional entry hall in Charleston with white walls, light hardwood floors and beige floor.
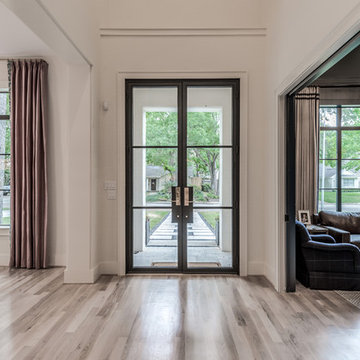
Starlight Images, Inc
This is an example of an expansive transitional entryway in Houston with white walls, light hardwood floors, a double front door, a metal front door and beige floor.
This is an example of an expansive transitional entryway in Houston with white walls, light hardwood floors, a double front door, a metal front door and beige floor.
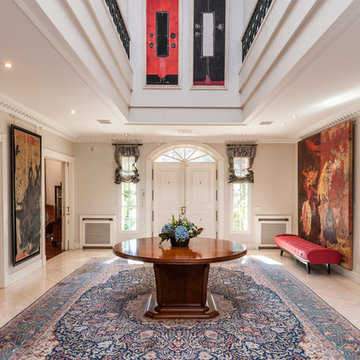
Photo of a large traditional front door in Madrid with beige walls, a double front door and a white front door.
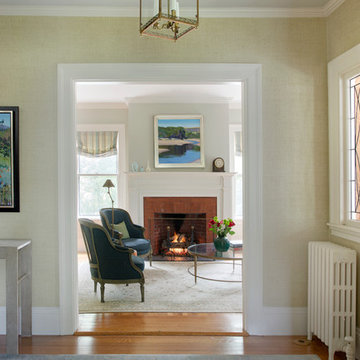
Mathew and his team at Cummings Architects have a knack for being able to see the perfect vision for a property. They specialize in identifying a building’s missing elements and crafting designs that simultaneously encompass the large scale, master plan and the myriad details that make a home special. For this Winchester home, the vision included a variety of complementary projects that all came together into a single architectural composition.
Starting with the exterior, the single-lane driveway was extended and a new carriage garage that was designed to blend with the overall context of the existing home. In addition to covered parking, this building also provides valuable new storage areas accessible via large, double doors that lead into a connected work area.
For the interior of the house, new moldings on bay windows, window seats, and two paneled fireplaces with mantles dress up previously nondescript rooms. The family room was extended to the rear of the house and opened up with the addition of generously sized, wall-to-wall windows that served to brighten the space and blur the boundary between interior and exterior.
The family room, with its intimate sitting area, cozy fireplace, and charming breakfast table (the best spot to enjoy a sunlit start to the day) has become one of the family’s favorite rooms, offering comfort and light throughout the day. In the kitchen, the layout was simplified and changes were made to allow more light into the rear of the home via a connected deck with elongated steps that lead to the yard and a blue-stone patio that’s perfect for entertaining smaller, more intimate groups.
From driveway to family room and back out into the yard, each detail in this beautiful design complements all the other concepts and details so that the entire plan comes together into a unified vision for a spectacular home.
Photos By: Eric Roth
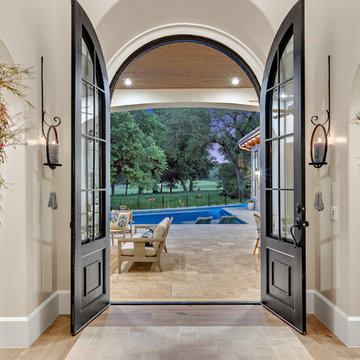
Photo of a large mediterranean vestibule in Austin with beige walls, a double front door, a black front door and brown floor.
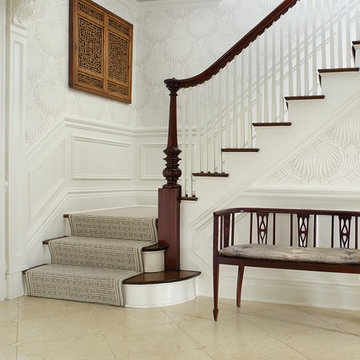
A light filled entry utilizing antique pieces with updated upholstery. Photography by Peter Rymwid.
Design ideas for a mid-sized traditional foyer in New York with beige walls, marble floors, a single front door, a dark wood front door and beige floor.
Design ideas for a mid-sized traditional foyer in New York with beige walls, marble floors, a single front door, a dark wood front door and beige floor.
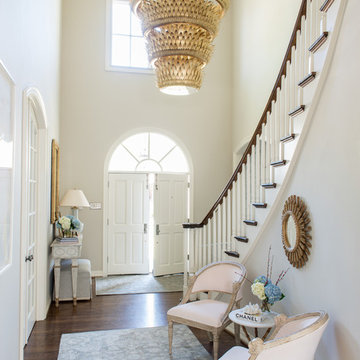
Michael Hunter
Large transitional foyer in Dallas with grey walls, dark hardwood floors, a double front door, a white front door and brown floor.
Large transitional foyer in Dallas with grey walls, dark hardwood floors, a double front door, a white front door and brown floor.
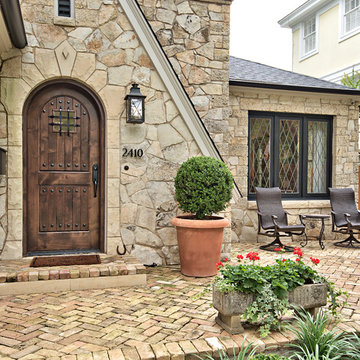
C. L. Fry Photo
Inspiration for a traditional front door in Austin with a single front door and a brown front door.
Inspiration for a traditional front door in Austin with a single front door and a brown front door.
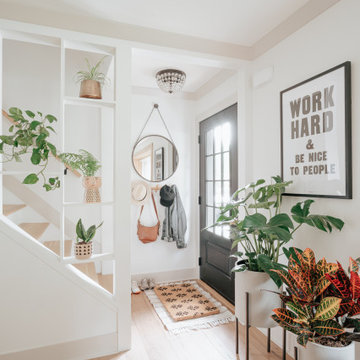
Contemporary foyer in Detroit with white walls, a single front door and a black front door.
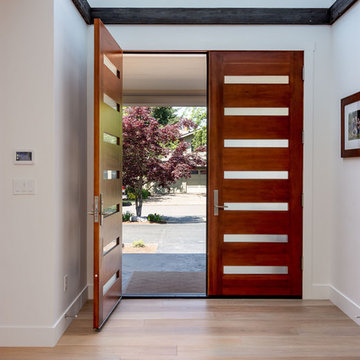
Here is an architecturally built house from the early 1970's which was brought into the new century during this complete home remodel by opening up the main living space with two small additions off the back of the house creating a seamless exterior wall, dropping the floor to one level throughout, exposing the post an beam supports, creating main level on-suite, den/office space, refurbishing the existing powder room, adding a butlers pantry, creating an over sized kitchen with 17' island, refurbishing the existing bedrooms and creating a new master bedroom floor plan with walk in closet, adding an upstairs bonus room off an existing porch, remodeling the existing guest bathroom, and creating an in-law suite out of the existing workshop and garden tool room.
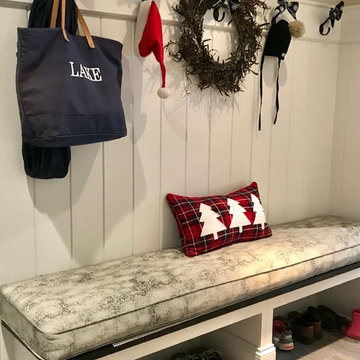
We had so much fun decorating this space. No detail was too small for Nicole and she understood it would not be completed with every detail for a couple of years, but also that taking her time to fill her home with items of quality that reflected her taste and her families needs were the most important issues. As you can see, her family has settled in.
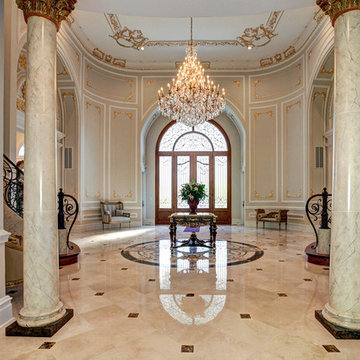
Photo by HomeVisit
Staging by Luxury Living LLC
Large traditional foyer in DC Metro with beige walls, marble floors, a double front door and a glass front door.
Large traditional foyer in DC Metro with beige walls, marble floors, a double front door and a glass front door.
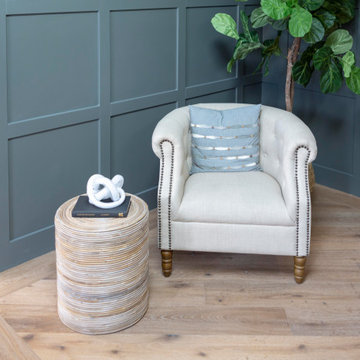
Large modern foyer in San Diego with grey walls, light hardwood floors and decorative wall panelling.
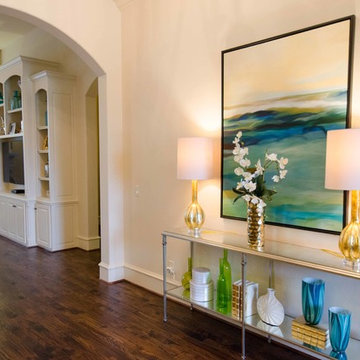
From the front door you can see the coordination between the multiple works of art in the space. A nice warm welcome for any guest.
Photo by Kevin Twitty
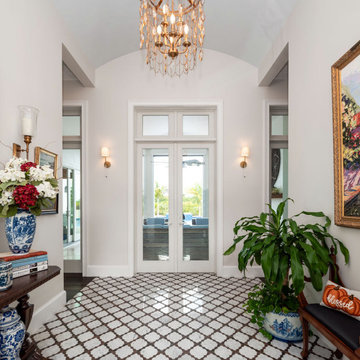
Decorative entryway displaying art and collected Chinese pottery, with a decorative marble tile inlay accenting the dark wood floors. Grandeur is added with high arched ceilings, wall sconces, the chandelier and french doors.
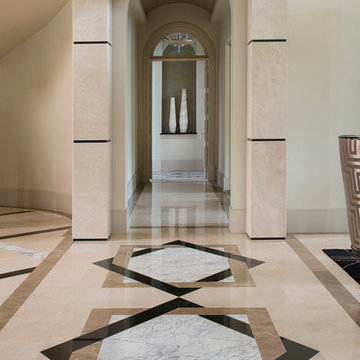
Graphic patterns cut in marble liven the gallery space to the master bedroom.
Dan Piassick
Design ideas for an expansive contemporary foyer in Dallas with beige walls, marble floors, a double front door and a black front door.
Design ideas for an expansive contemporary foyer in Dallas with beige walls, marble floors, a double front door and a black front door.
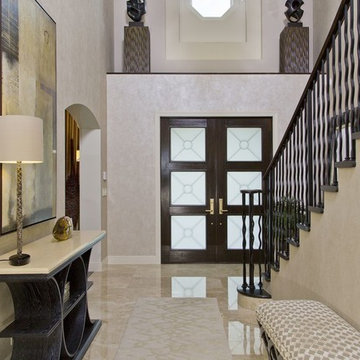
Foyer
Photo of a mid-sized modern foyer in Other with beige walls, marble floors, a double front door, a dark wood front door and beige floor.
Photo of a mid-sized modern foyer in Other with beige walls, marble floors, a double front door, a dark wood front door and beige floor.
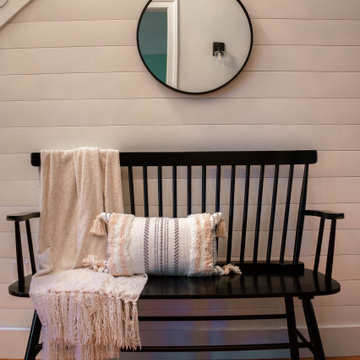
This two-story entryway will WOW guests as soon as they walk through the door. A globe chandelier, navy colored front door, shiplap accent wall, and stunning sitting bench were all designed to bring farmhouse elements the client was looking for.
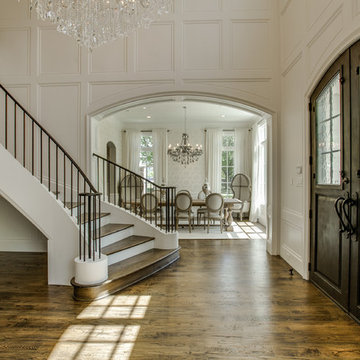
Photo of an expansive traditional foyer in Dallas with white walls, medium hardwood floors, a double front door and a dark wood front door.
Beige Entryway Design Ideas
9
